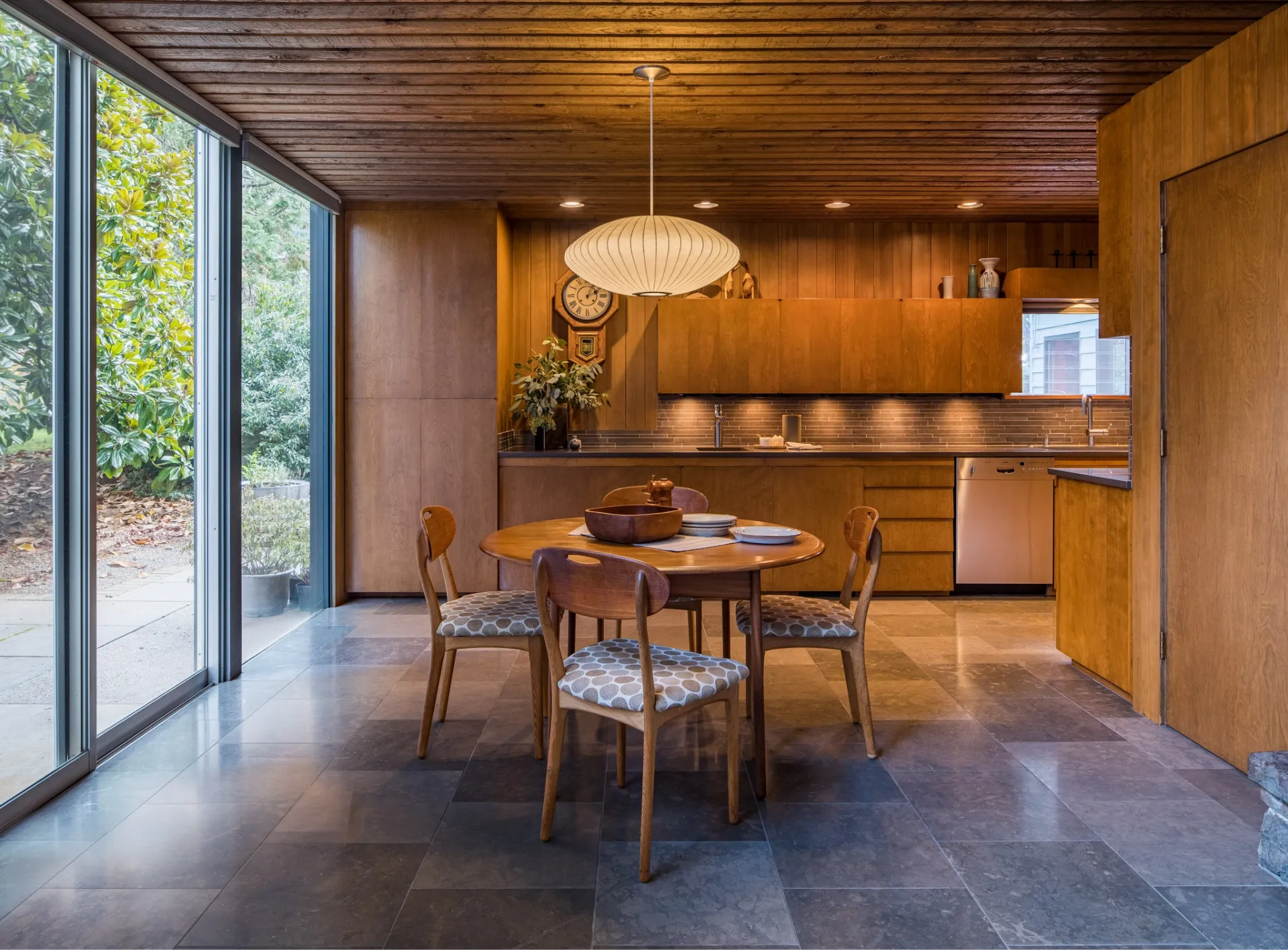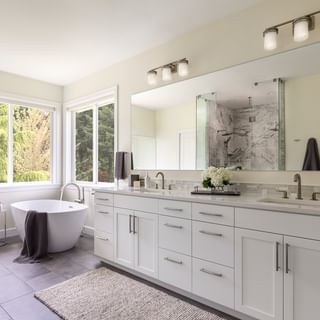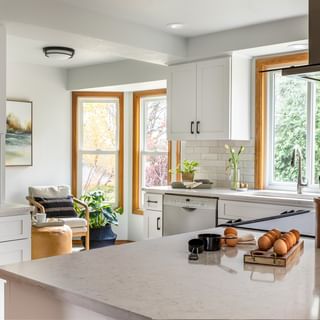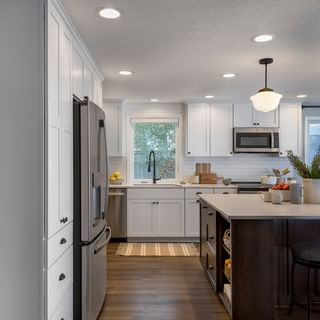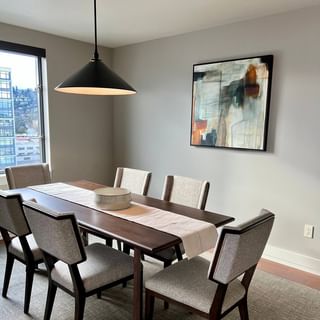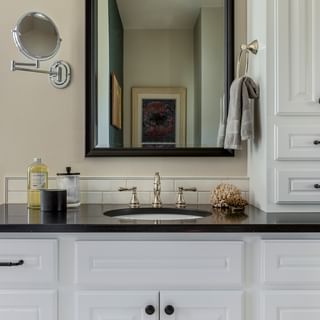Serving Salem and
the Willamette Valley Since 1961
C&R Design Studio: An Inside Look
Alex Engelking

Our remodeling projects always begin with careful attention to design. To make the process simple and enjoyable, we have created a spacious design studio where the magic begins. We have beautiful examples of kitchen and bathroom cabinetry, countertops, tile backsplashes, and more. You are sure to be inspired by the décor representing a variety of styles and tastes.
In the comfort of a space built specifically to enhance client experience, you can collaborate with our designers to make the most of your remodel.
Are you ready to get started? Contact us today to schedule a studio visit or an in-home consultation!
Take a Look Inside the C&R Design Studio
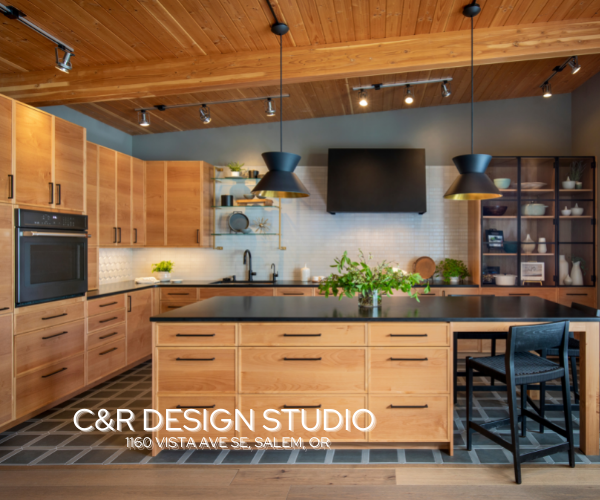
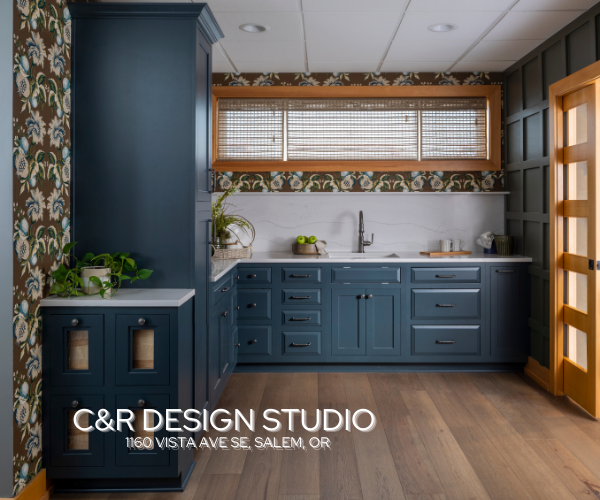
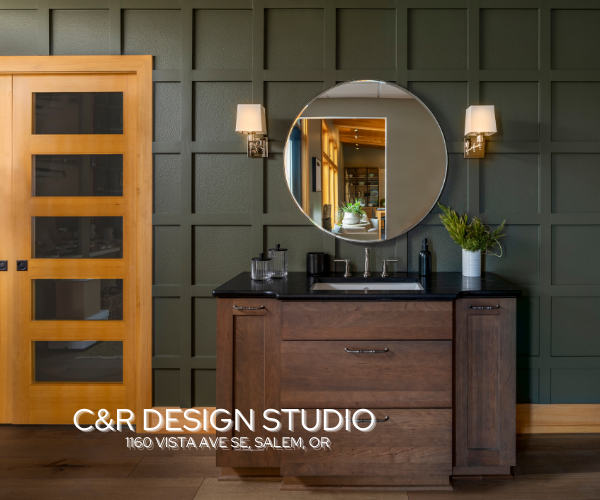
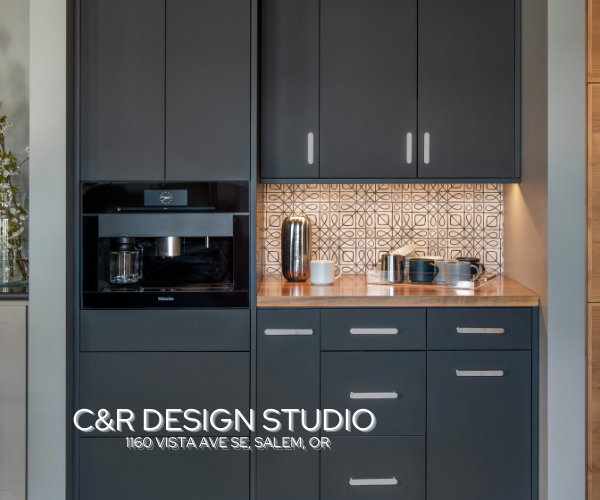
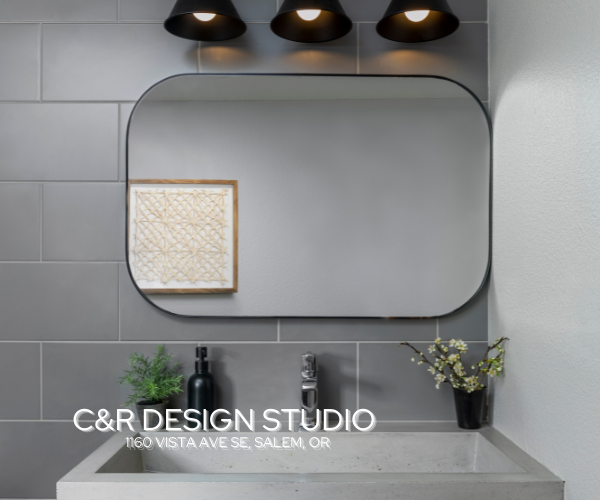
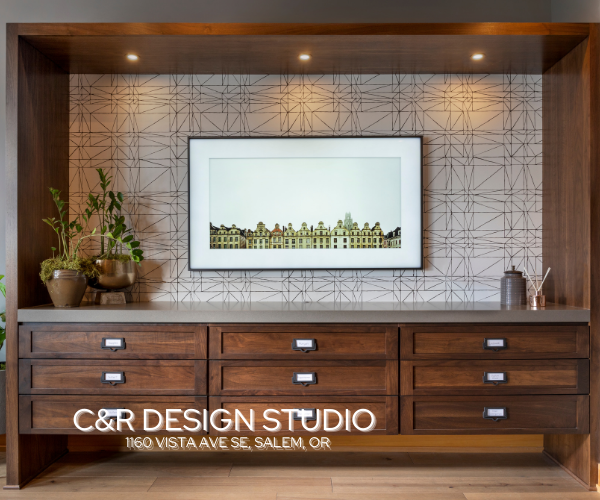
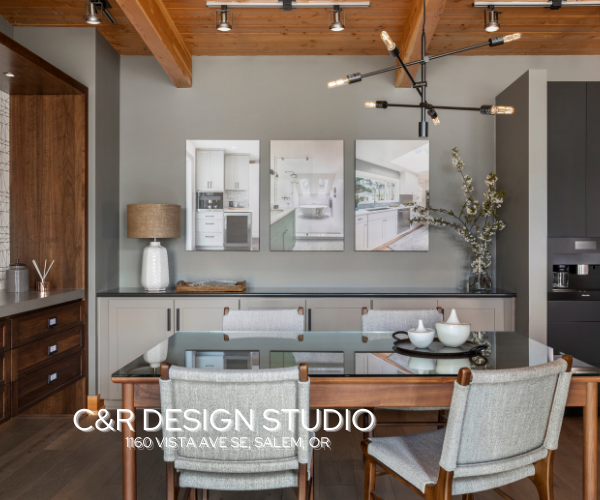
More resources:
Remodeling 101: How to Get the Results You Want
Share this entry
Schedule a Free Consultation

