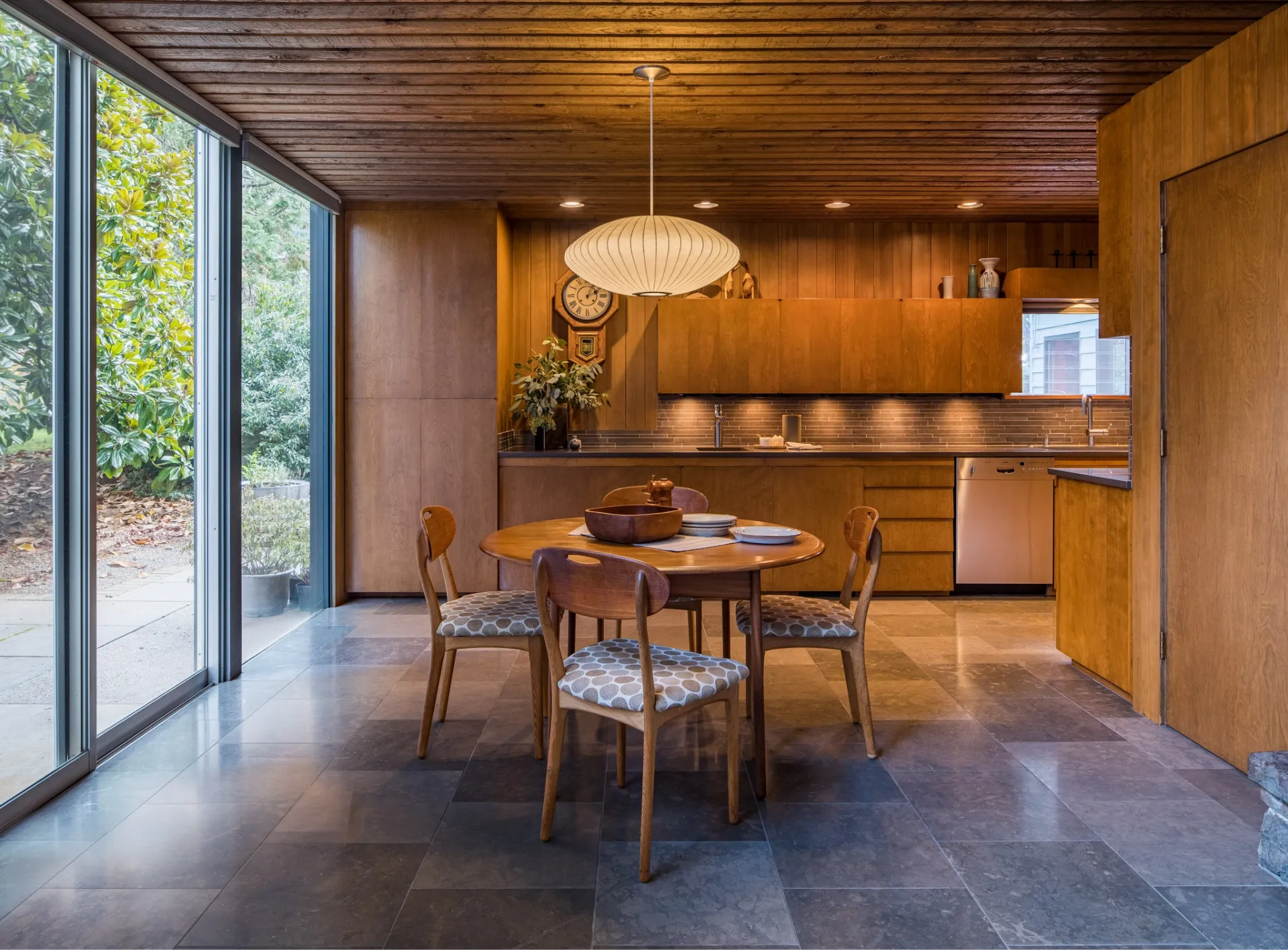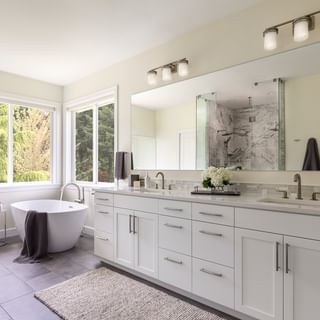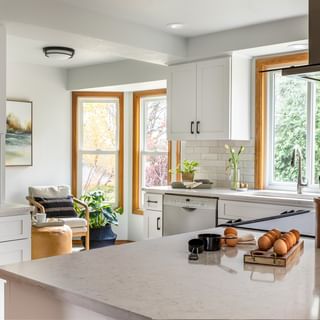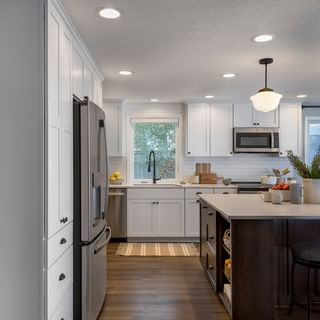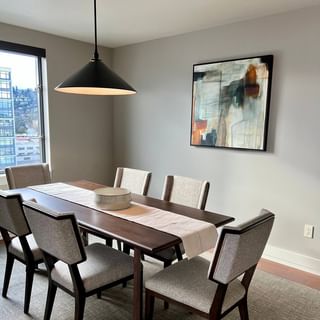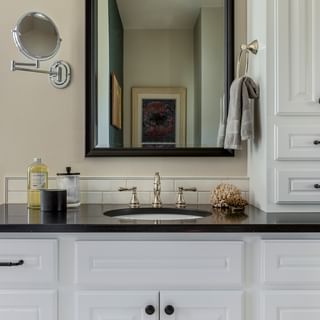The Sahalle Court Primary Bathroom Remodel

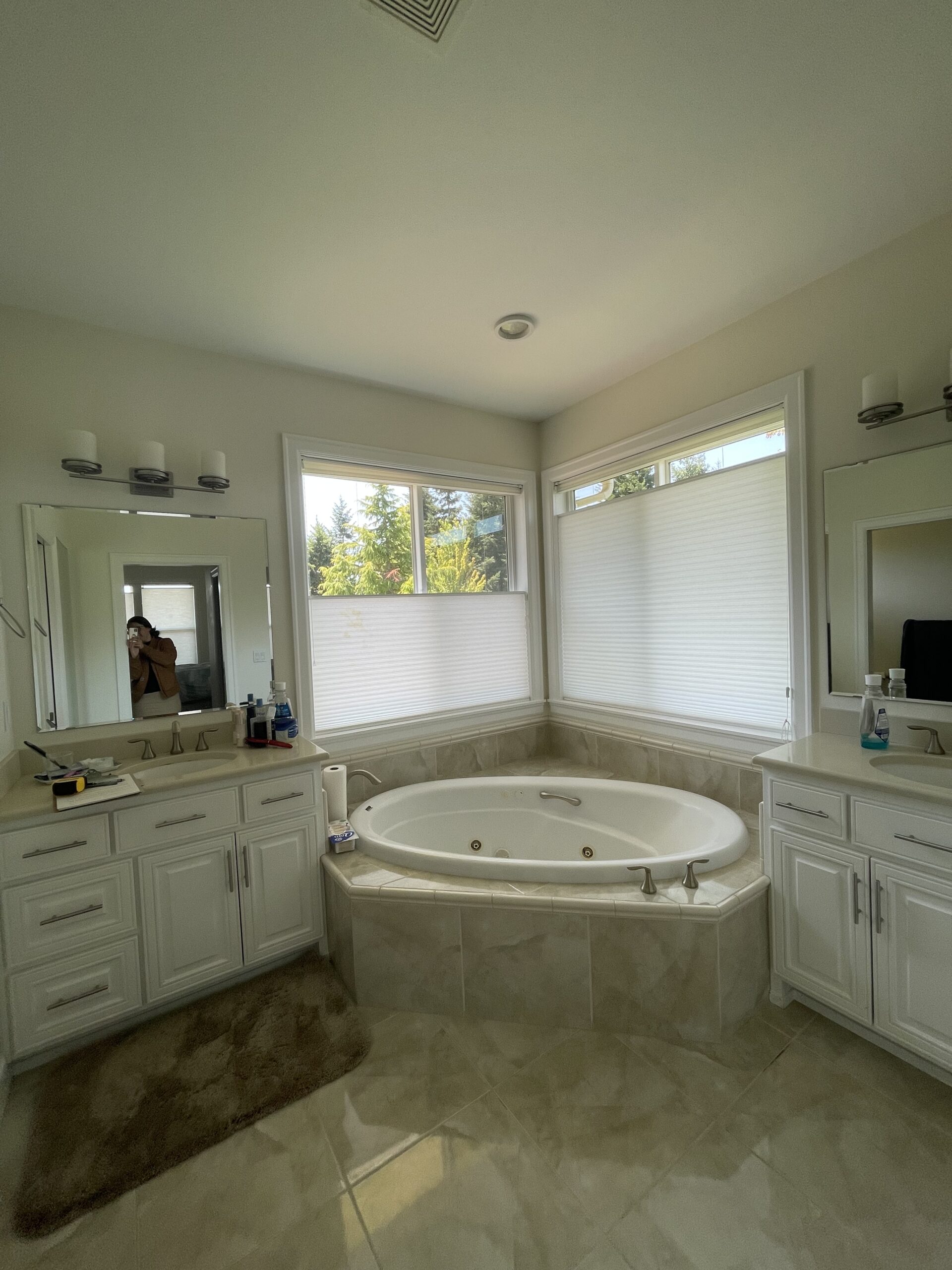
What a stunning transformation at the Sahalle Court home! This gorgeous primary bathroom remodel included almost an entire reworking of the floor plan. The existing walk-in closets were completely reconfigured, leaving Beth plenty of room to design a private spa-like oasis for the homeowners to enjoy. One closet was completely removed and one was reframed to be a bit smaller. An extra built-in closet system was added in a separate seating area off of the bedroom to allow for more storage (not pictured).
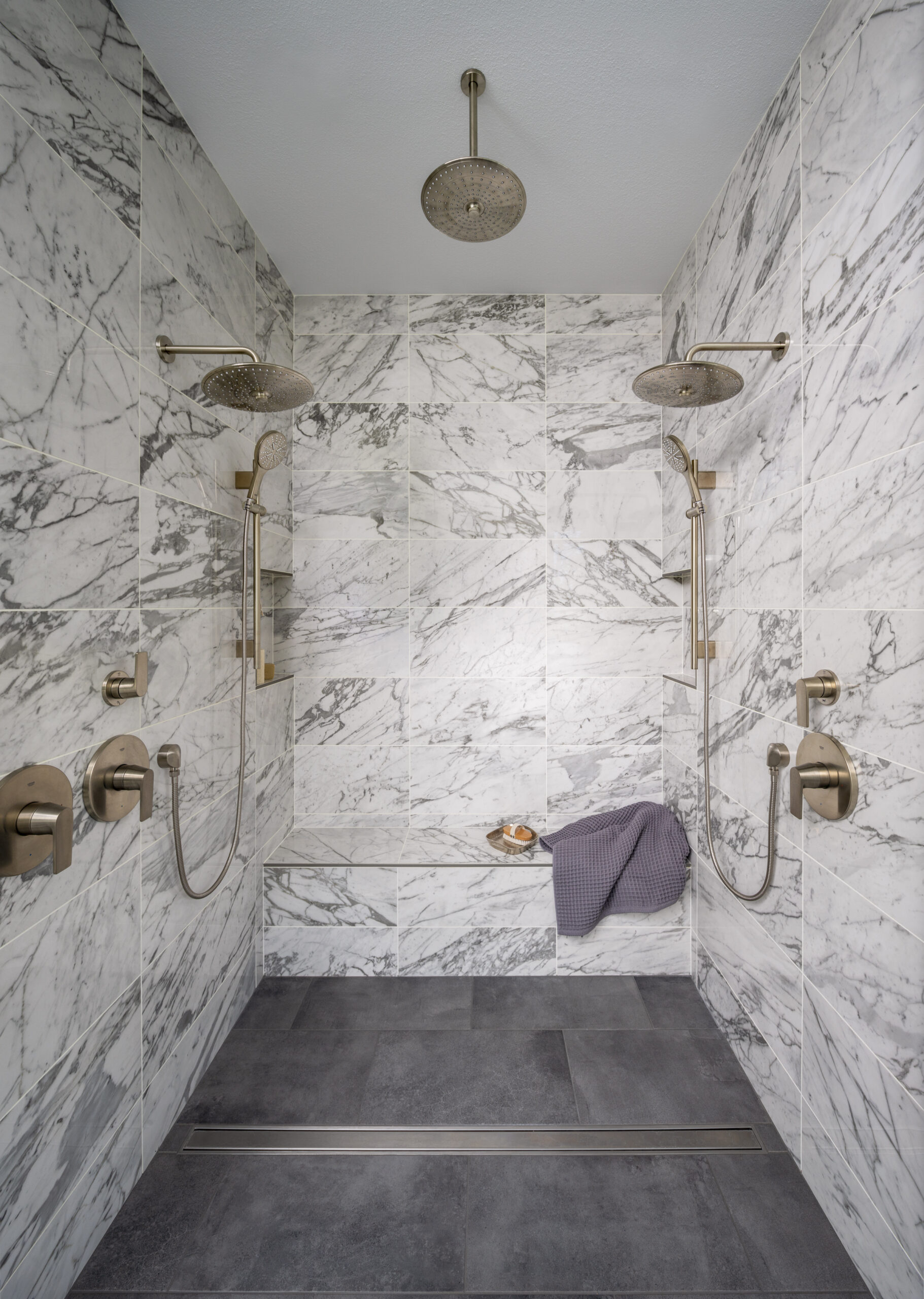
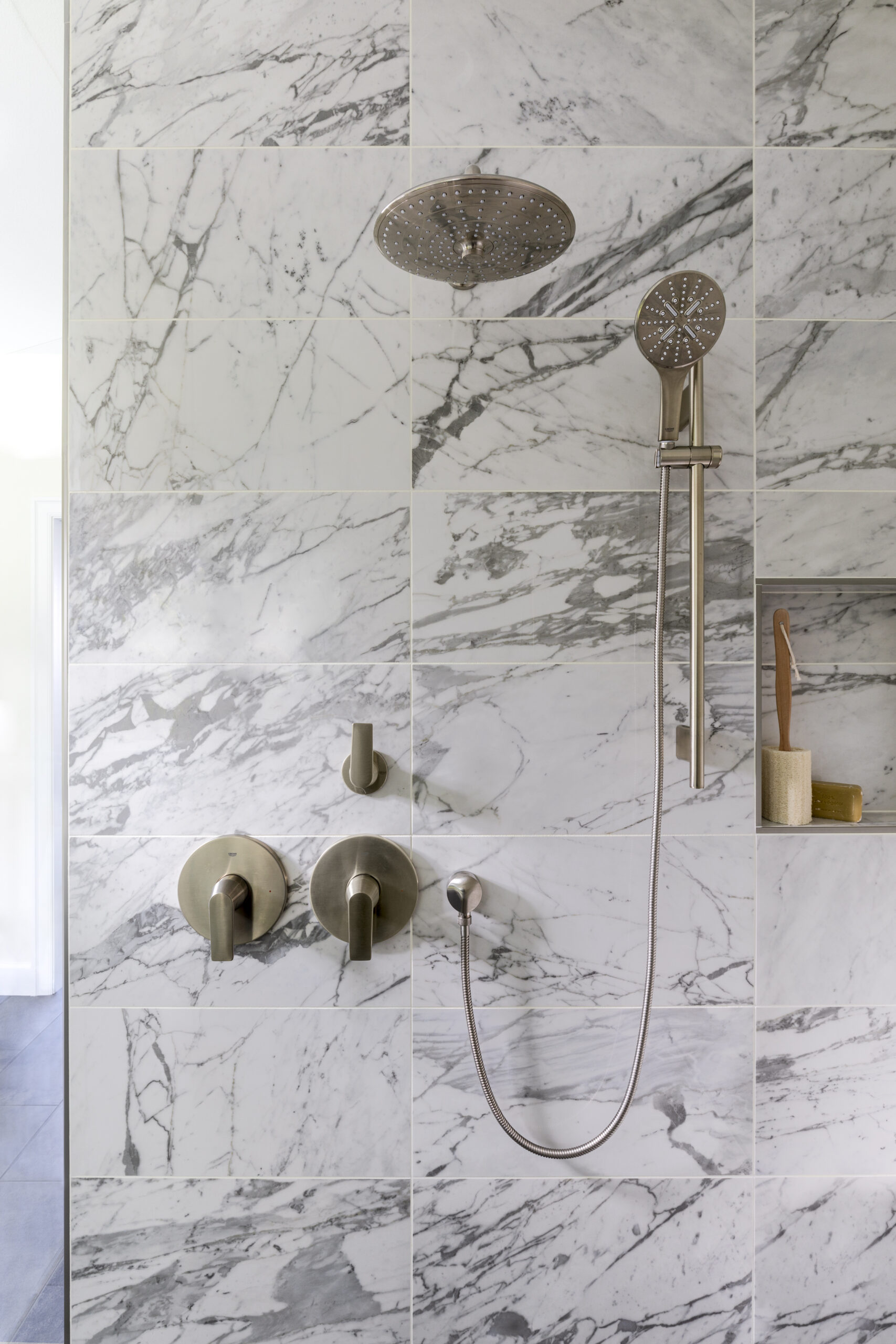
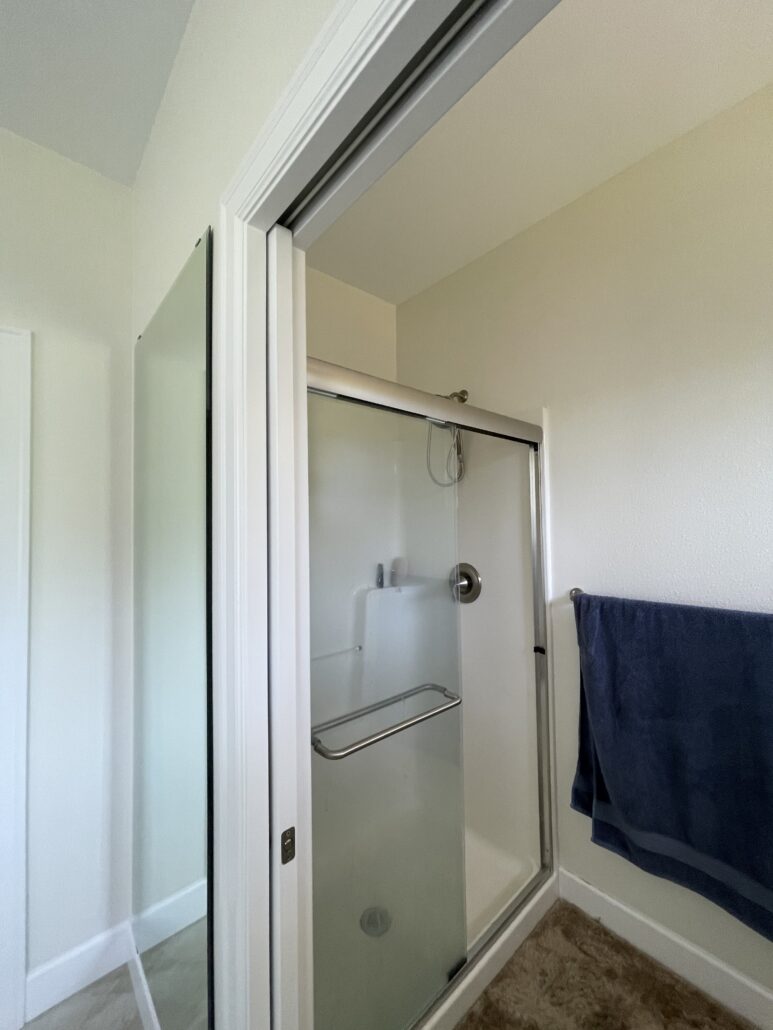
Ed, the lead carpenter on this project, framed in the new barrier free tile shower. Our tiler installed a linear drain, bench seat, and two large niches. We specified Grohe plumbing fixtures, including two shower heads, a rain shower, and a hand shower. Towering, elegant tile and a larger than life glass enclosure… we think the shower takes the cake in this bathroom. What a stunner!
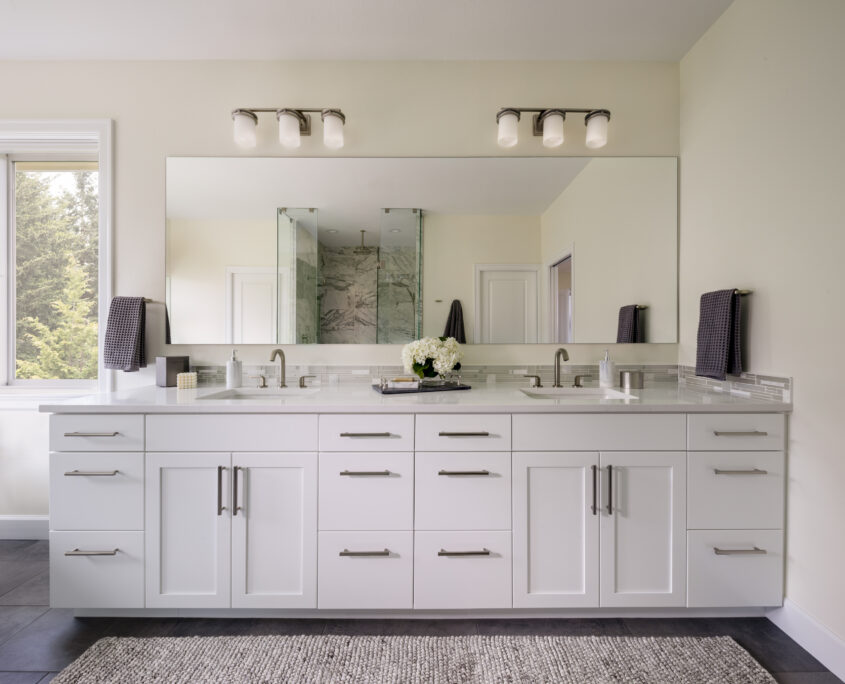
Opposite the shower is an oversized vanity with quartz countertops and a subtle mosaic backsplash. We love the simplicity of the brushed finished Grohe faucets and vanity lights. New custom cabinetry with clean lines and sleek hardware stretch all the way to the new freestanding tub and tub filler (you guessed it, Grohe again!). We love the way the tub is nestled in between the two existing large windows, the view being totally private.
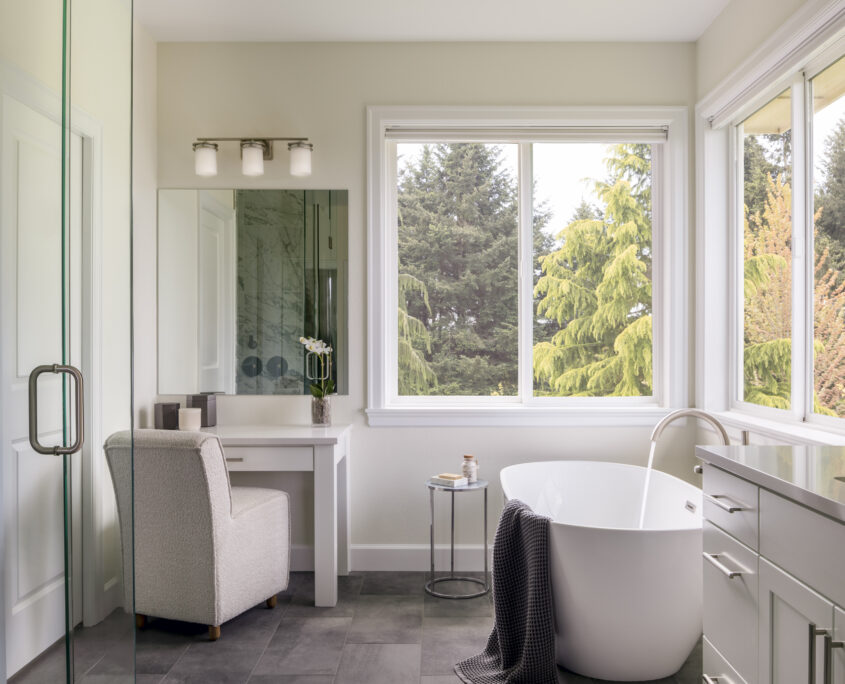
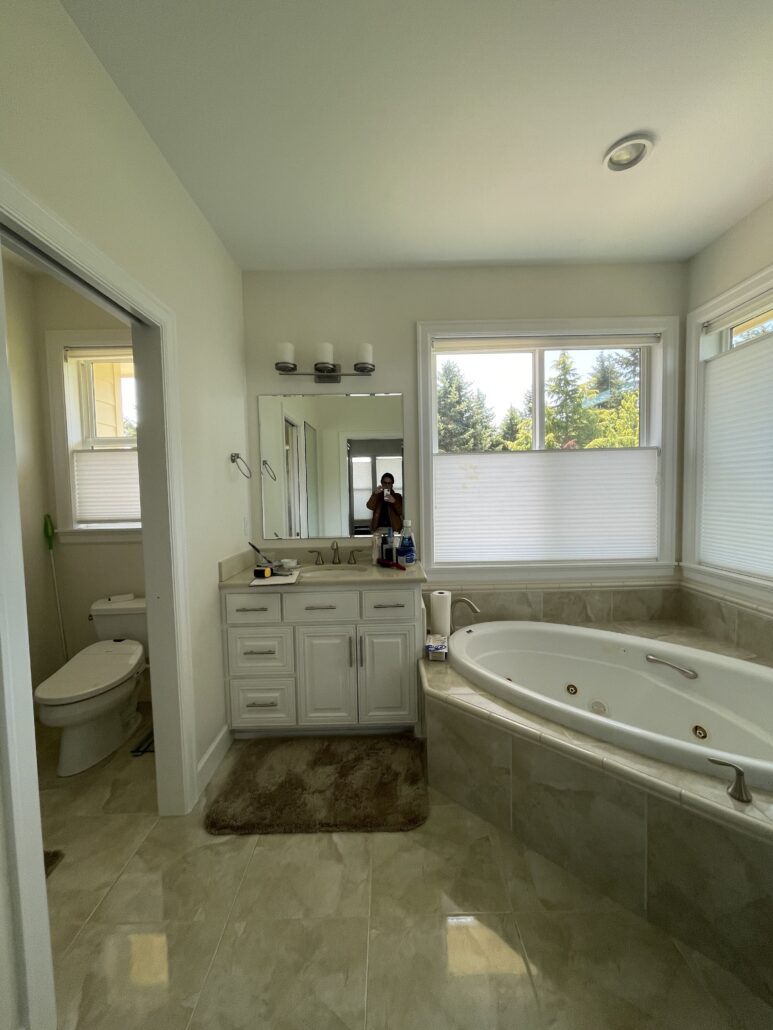
This space allowed for a makeup counter with quartz countertops and lighting, and of course a separate room, off to the left, for the Toto toilet. Also a must in this caliber of primary bath (and really in any bathroom remodel for that matter!) is heated tile flooring throughout. It adds another level of luxury and, truthfully, practicality here in our climate in the Northwest.
Not pictured is the new hardwood flooring we installed in the primary bedroom. The whole spaces feels fresh, open, and elegant. We are thrilled with the end result!
All photos by David Papazian.

