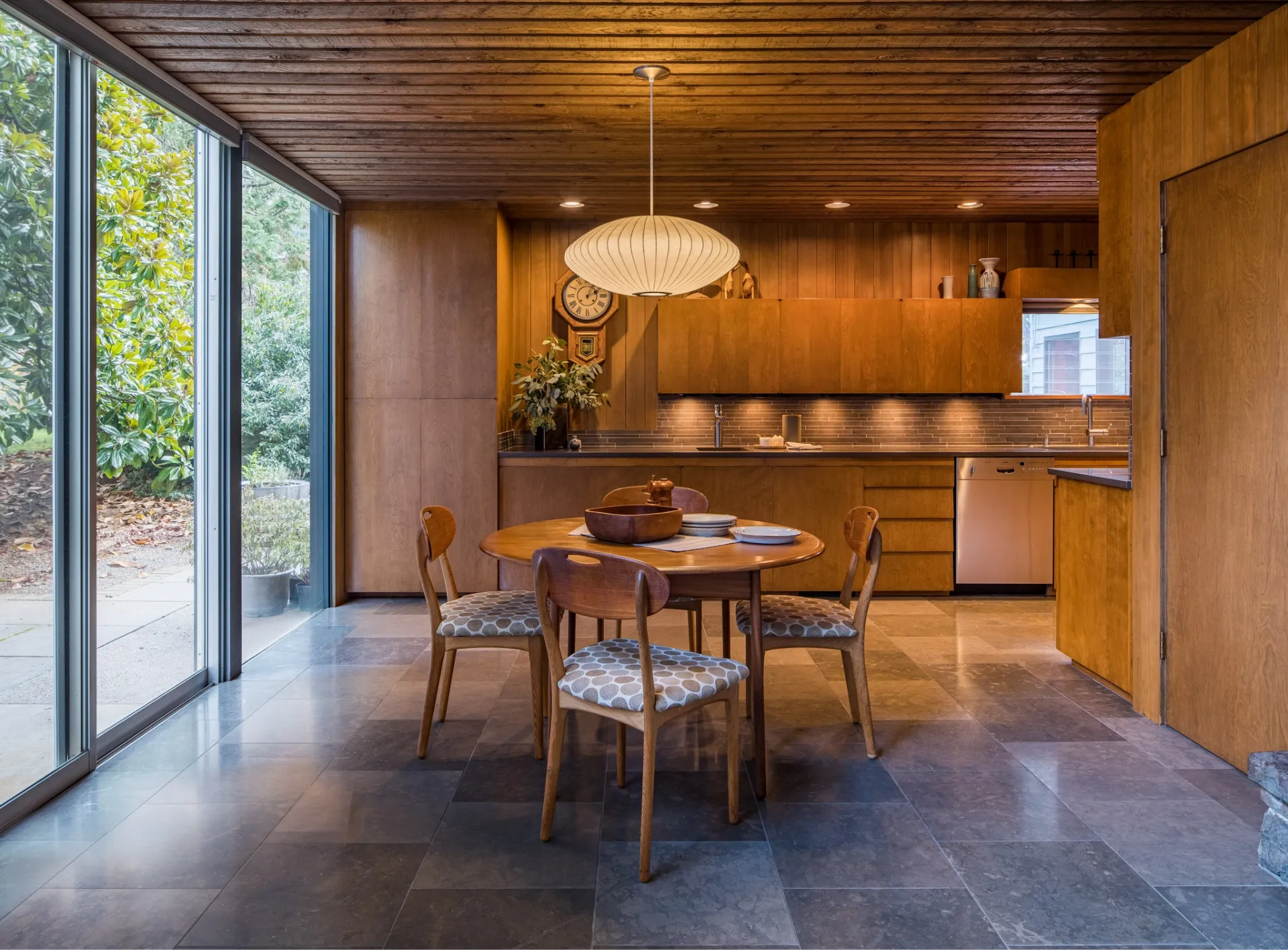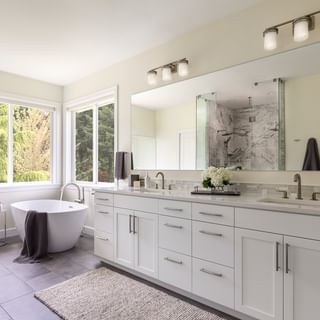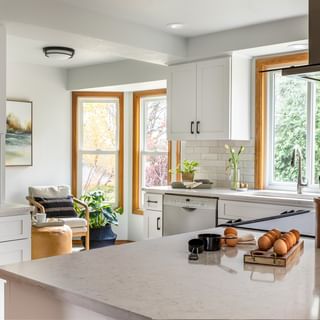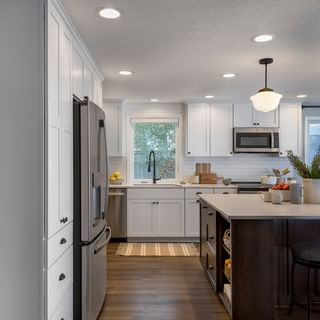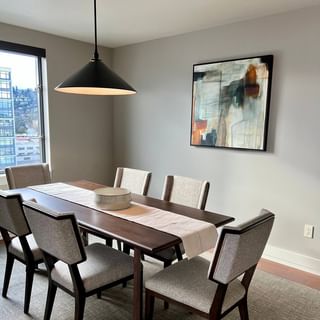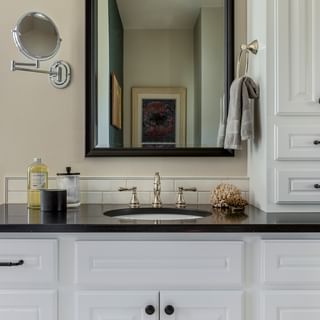The Farmhouse Kitchen Remodel

The Farmhouse Kitchen Remodel
As summer begins to wrap up and we head into the fall months, we are excited to share our Farmhouse Kitchen Remodel with you. The space was updated throughout and includes a few layout changes. All new finishes in a cozy palette make this kitchen feel so warm and inviting!
A Stunning View
The surrounding property is simply breathtaking! The kitchen sink window offers views of the extensively landscaped property and garden, as well as vineyards in the distance. A large farmhouse sink and charming sconce are beautiful finishing touches.
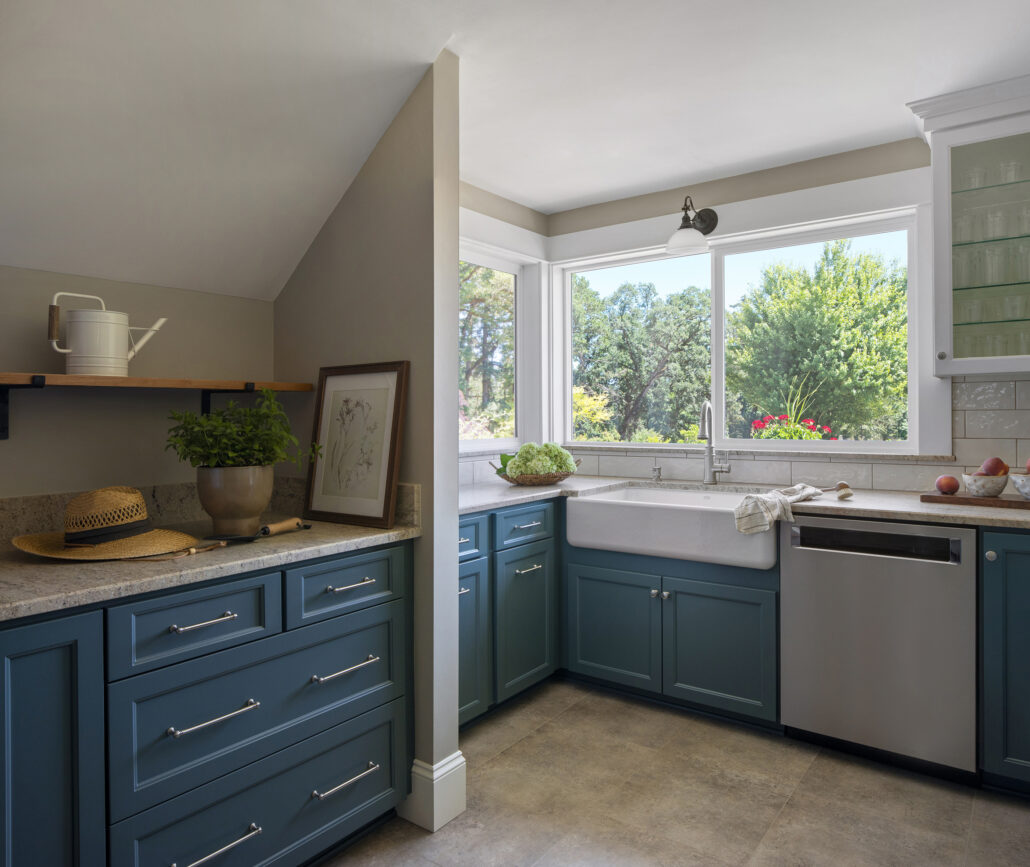
Plenty of Storage
In this corner of the kitchen, we worked with the existing framing. The refrigerator is now nestled into new wood cabinetry. The new cabinets are all shallow, and Mark, the lead carpenter on this project, customized the cabinets on site to allow for access to the existing storage to the left of the refrigerator. What a beautiful result!
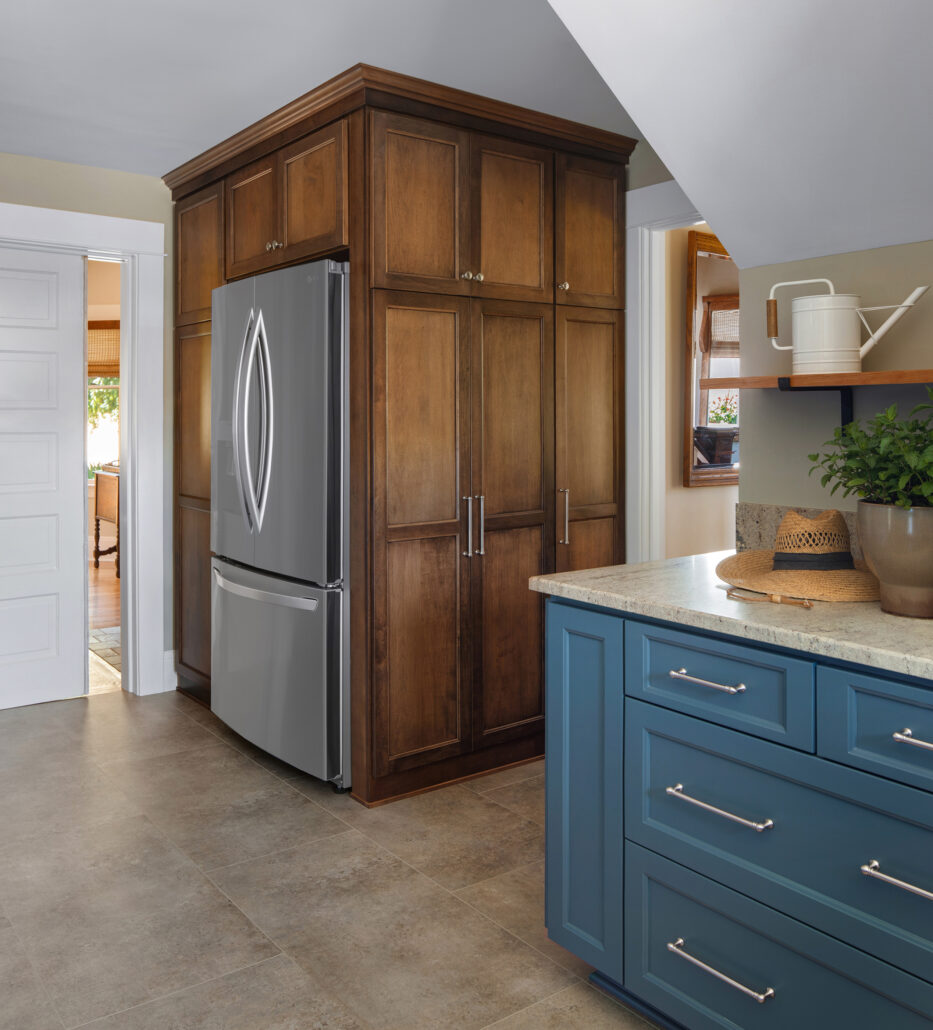
A Place to Land
Added counter space is always a good thing – not to mention more cabinetry! The homeowner is utilizing this corner for her baking storage and prep, as it is opposite the range and oven. An open shelf creates an opportunity to display favorite keepsakes.
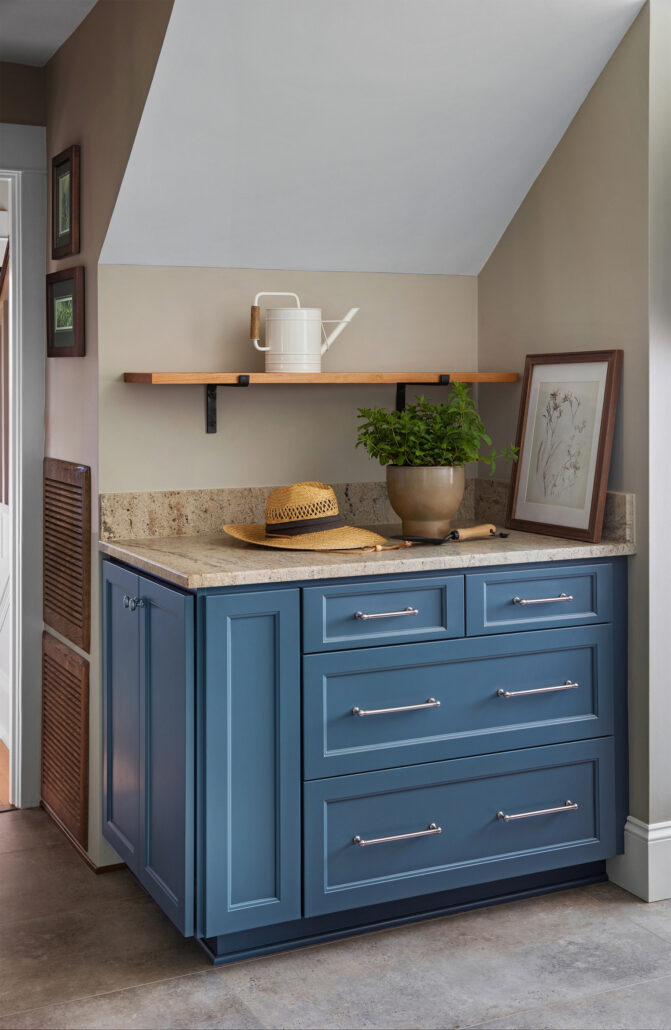
Even More Counter Space
The last corner of the kitchen underwent a layout change. We moved the doorway and framed in a new wall to create this corner. The materials in the kitchen are shown off well here; gorgeous tile backsplash, granite countertops, custom cabinets, and LVT with a stone look make this kitchen feel high-end, warm and cozy, while also providing the needed durability for grandchildren and outdoor living.
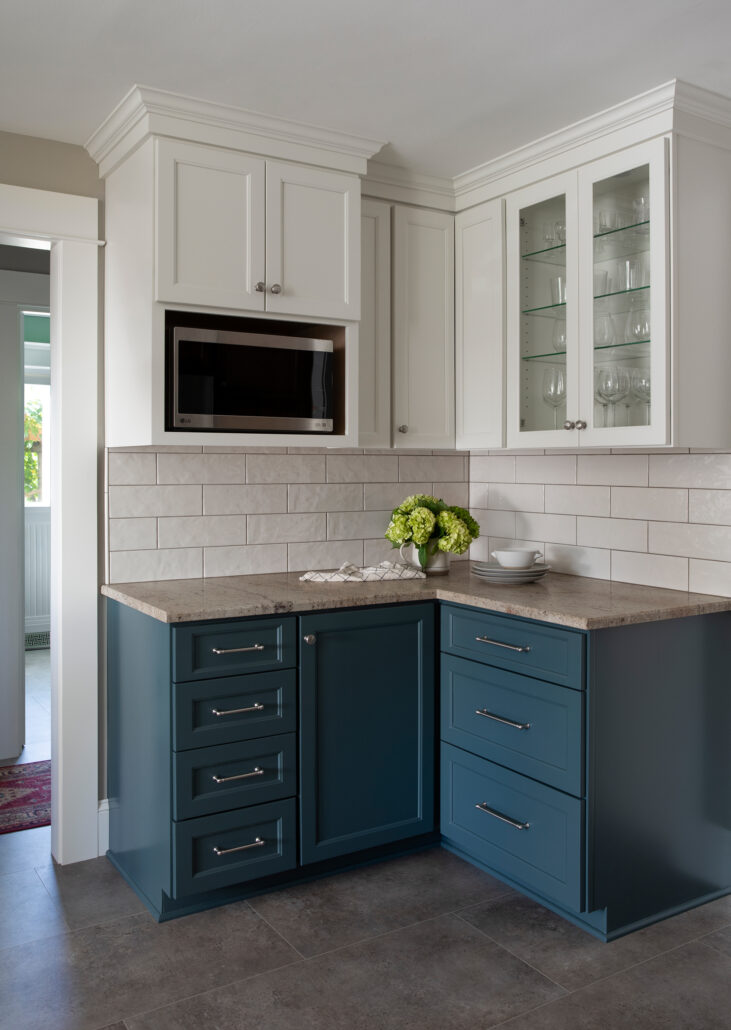
All in the Details
We love a close-up of the materials we’ve specified alongside a homeowner, and these do not disappoint!
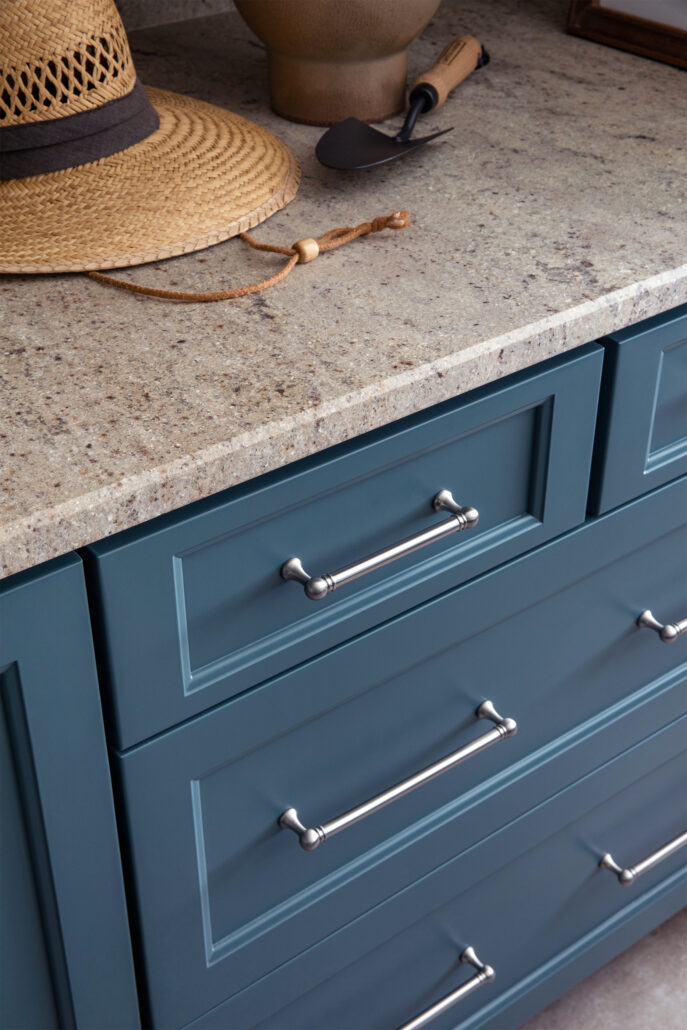
All photos by David Papazian.

