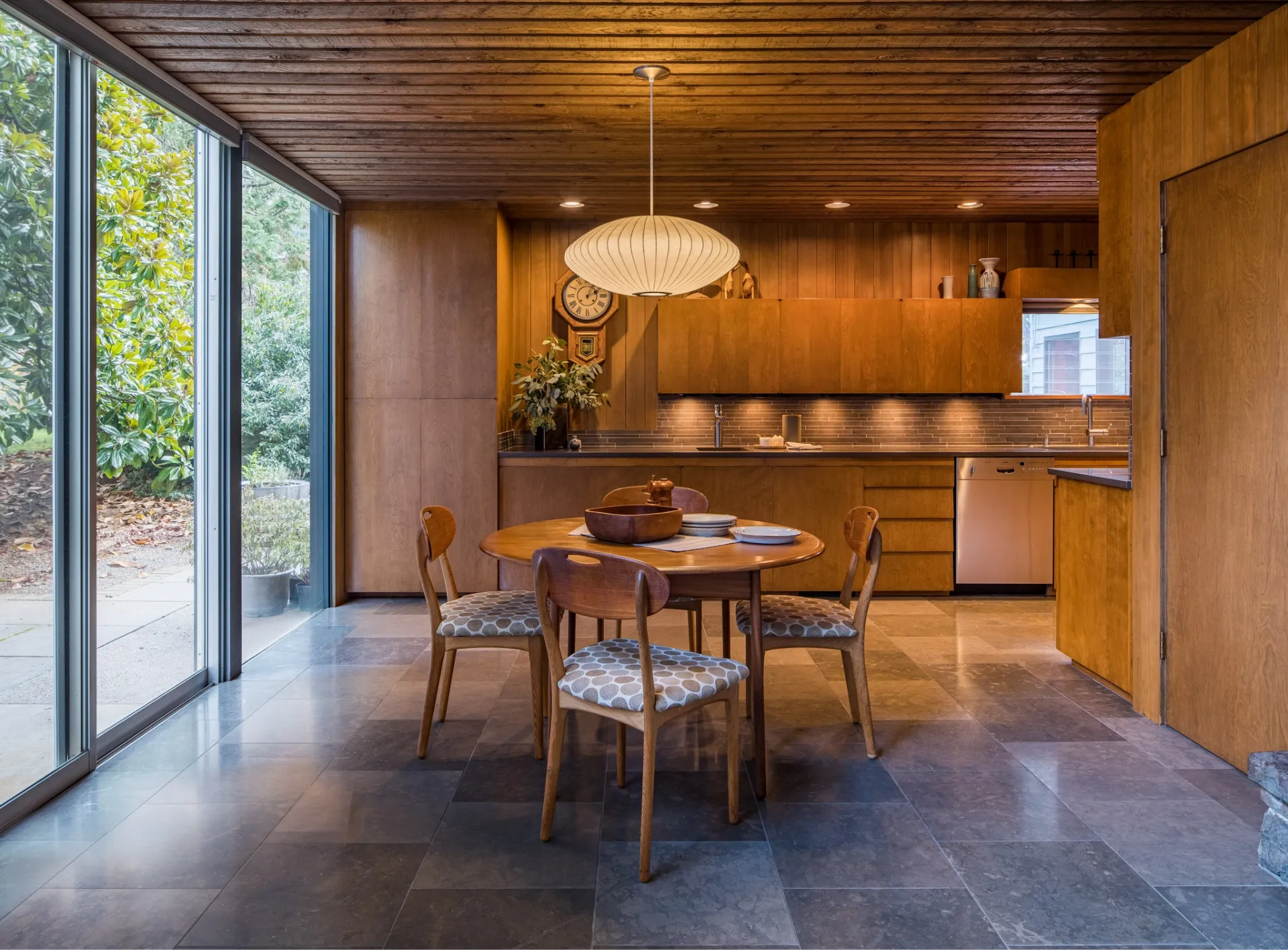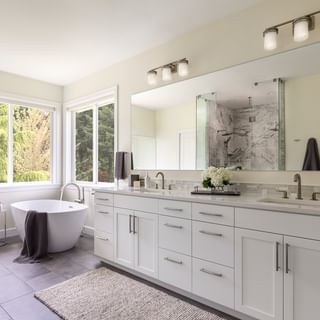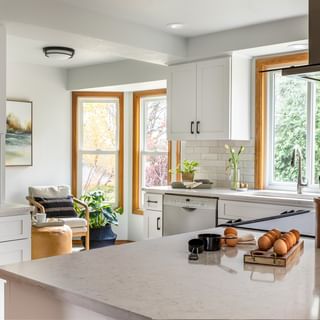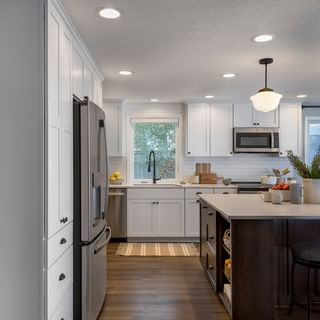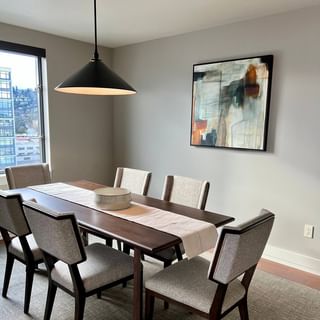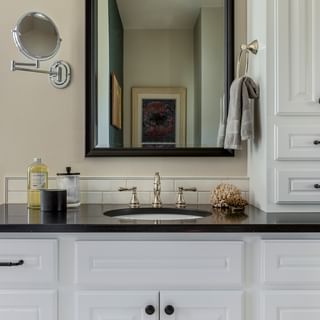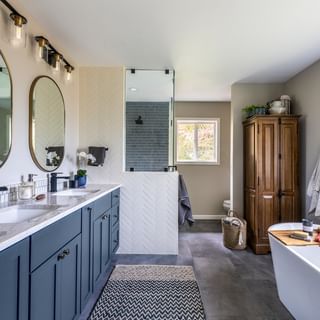The Newberg Home Remodel and Addition
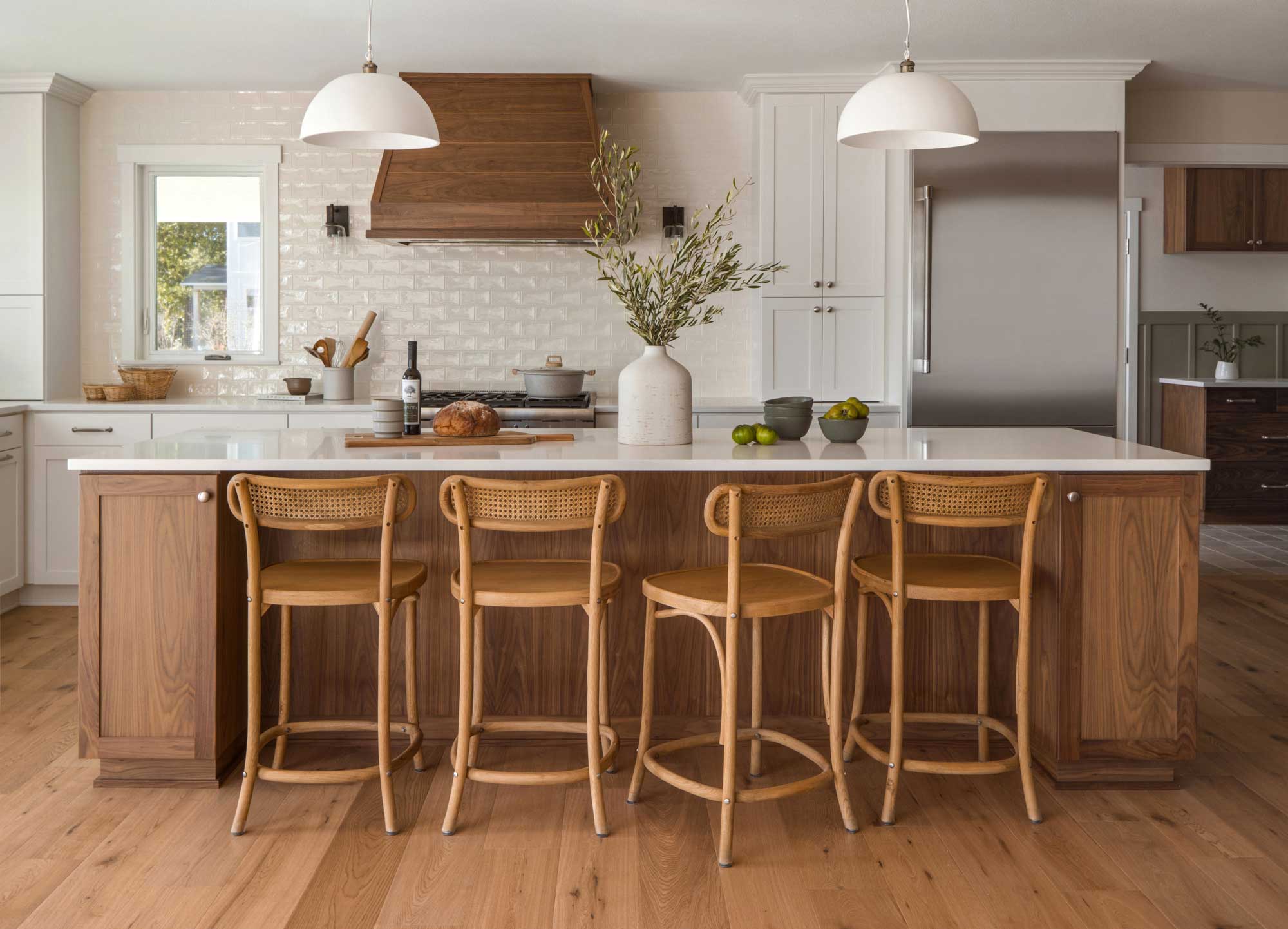
Our team is thrilled to share more about one of our latest completed projects, the Newberg Home Remodel and Addition. The homeowners are a young, growing family who needed increased space and a more functional layout for their daily lives. Not only did we update the home throughout, we also reworked the layouts of both levels and a built a garage with an addition on the second level. We opened up the lower level and moved the stairs. The primary bedroom and bathroom were removed from the back of the lower level of the home, making more space for the kitchen and dining room. We added a powder bath at the entry, and, as part of the addition, included a mudroom and pantry, connecting the new garage to the home.
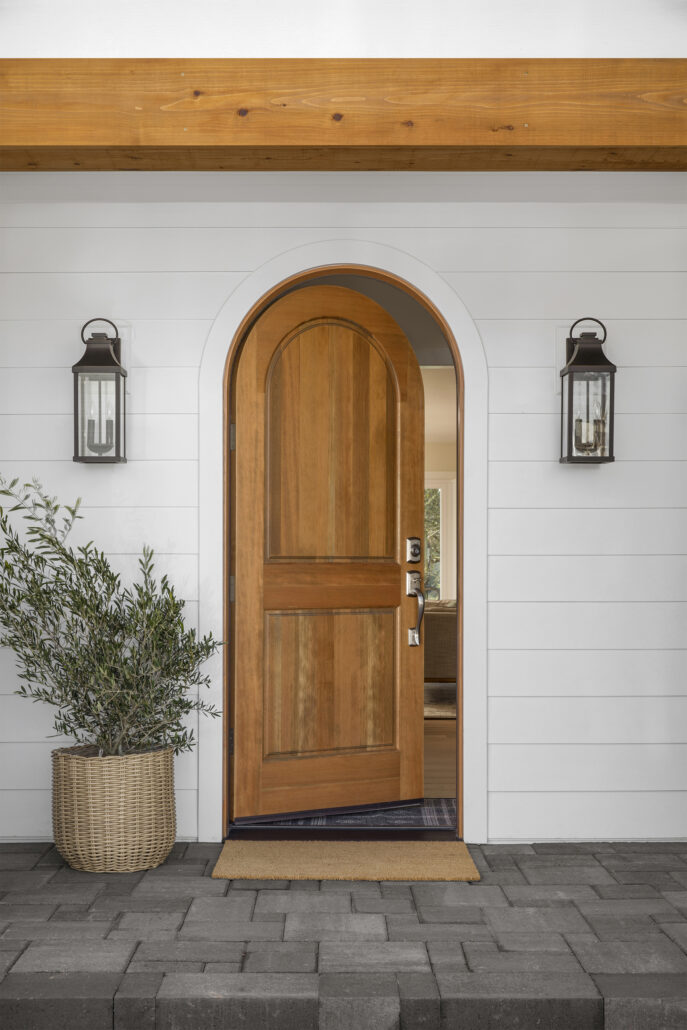
The arched door, wood beam, refreshed paint, and charming exterior lighting offer a warm welcome into the home.
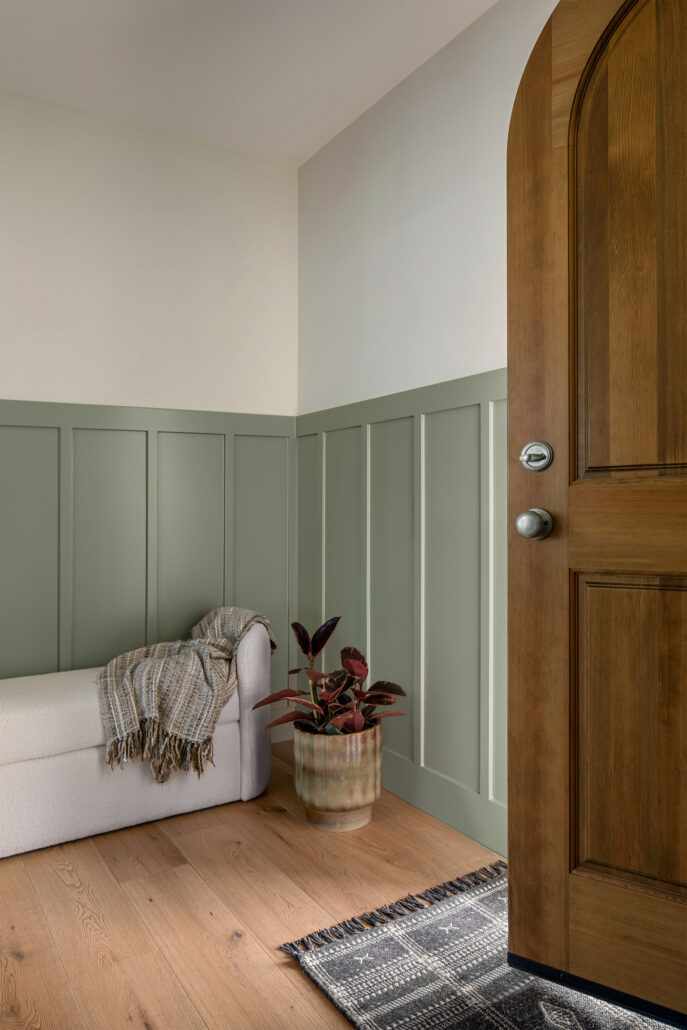
Here we installed a beautiful new door and framed out an entry space. The new powder bath (below) is opposite this view.
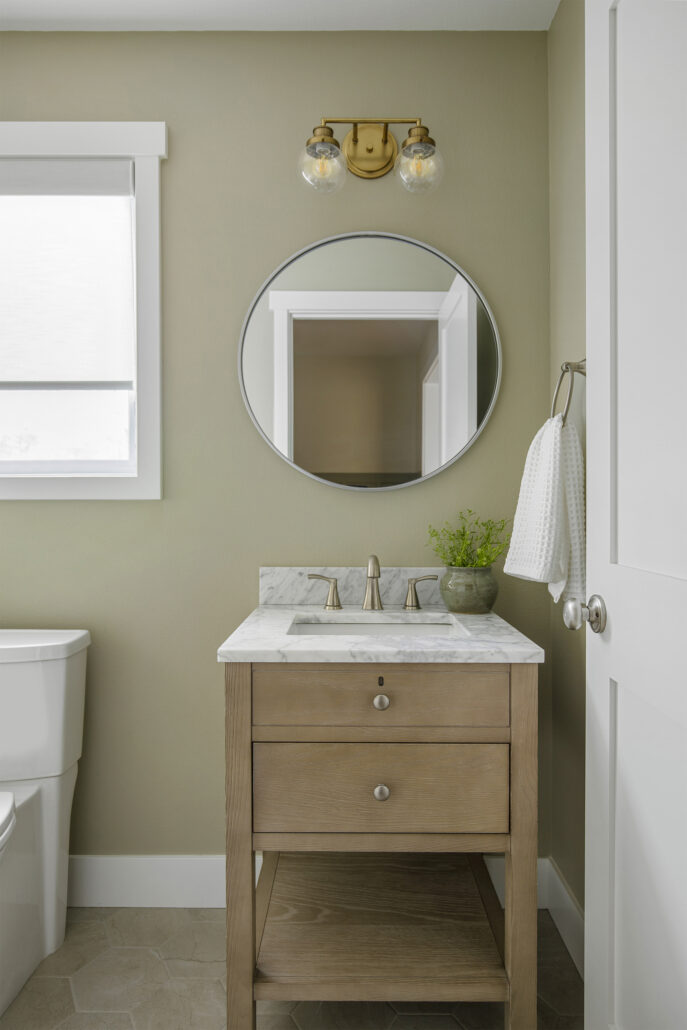
The freestanding vanity and fun lighting give this space just the right amount of character!
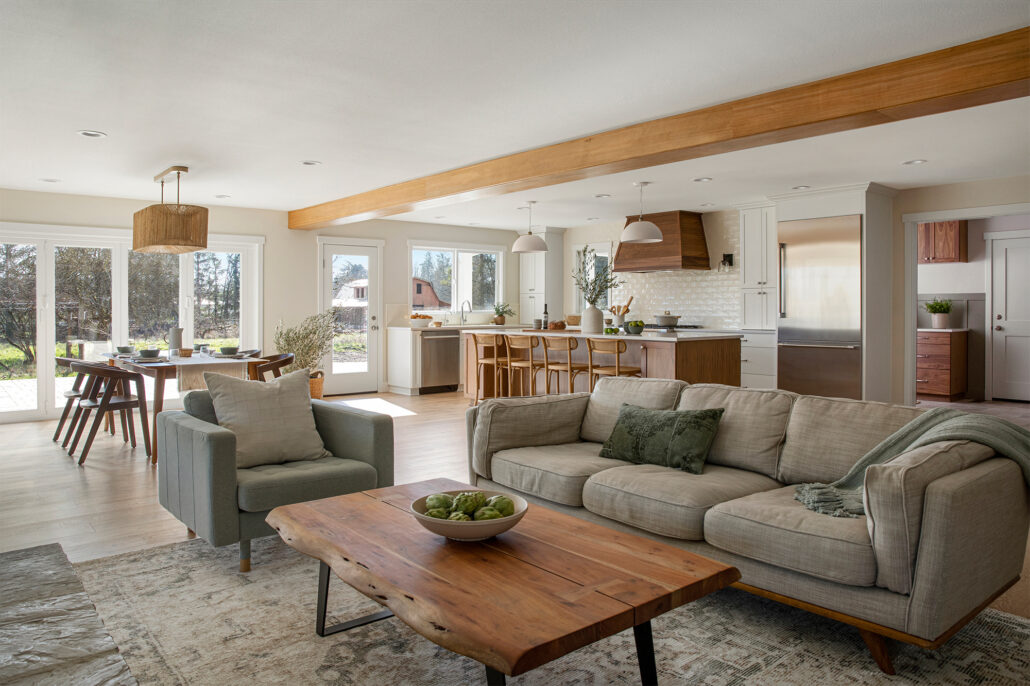
The overall space shown here gives us a small glimpse into what daily life rhythms might look like for this family. With lots of natural light pouring in, accessible indoor/outdoor living, and a large kitchen island to gather around, life together is absolutely the priority. For reference, the mudroom, pantry, and garage entry are seen to the right of the kitchen, and the stairs to the upper level are to the right of that, opposite the fireplace.
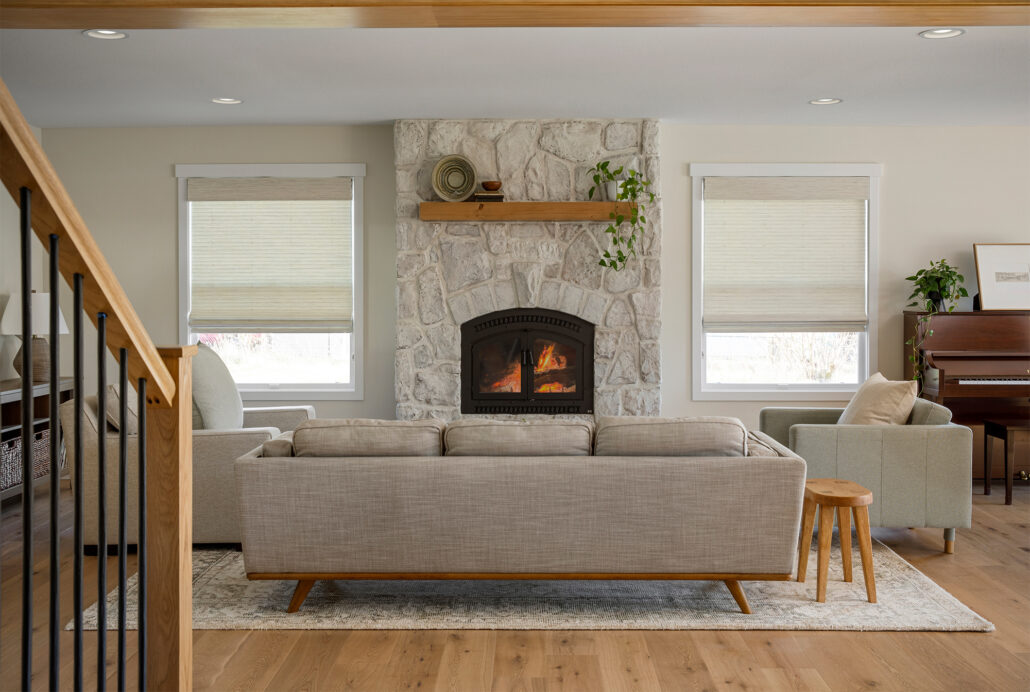
The custom hearth, mantel, and wood burning fireplace were a must for the homeowners. Rustic stone was lime-washed, keeping it natural and consistent with the tones in the rest of the home. We love this cozy, comfortable space for the family to gather and relax!
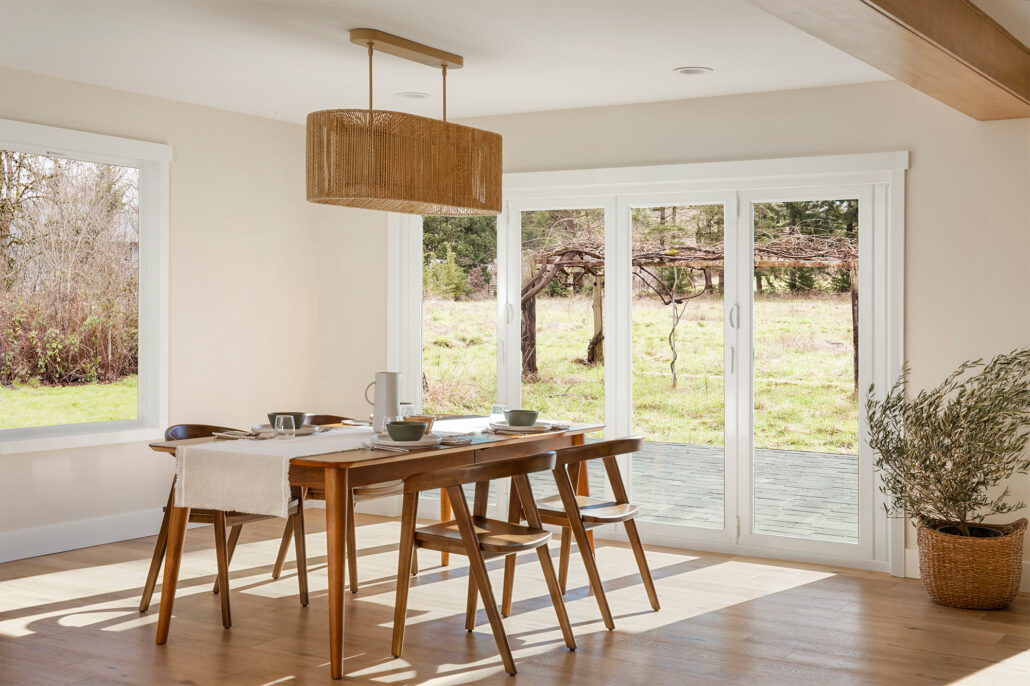
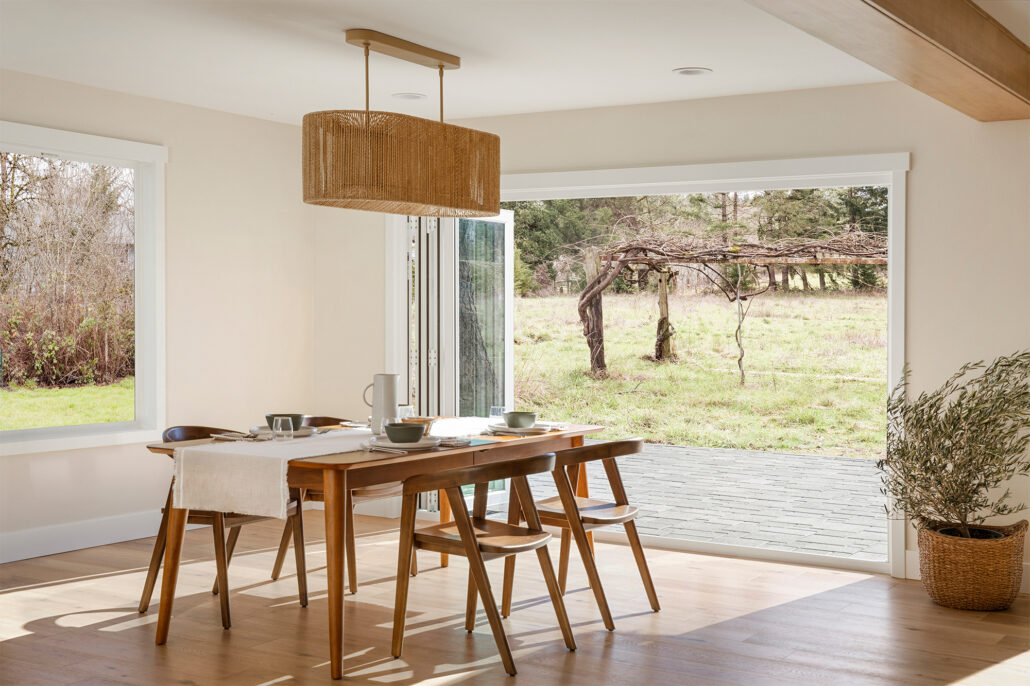
Before the remodel, this house had an oversized laundry room opposite the kitchen. It took up precious space on the main level, leaving little room for a dining area. Beth re-envisioned the entire first level, and reworked the space by removing the laundry room and relocating it to the second level, as well as moving the powder bath near the front entry. This opened up the first level completely, accomplishing the growing family’s goals of free flowing space and visual access to their property. The double bi-fold doors (pictured above) extend the living space and invite one outdoors to enjoy the property.
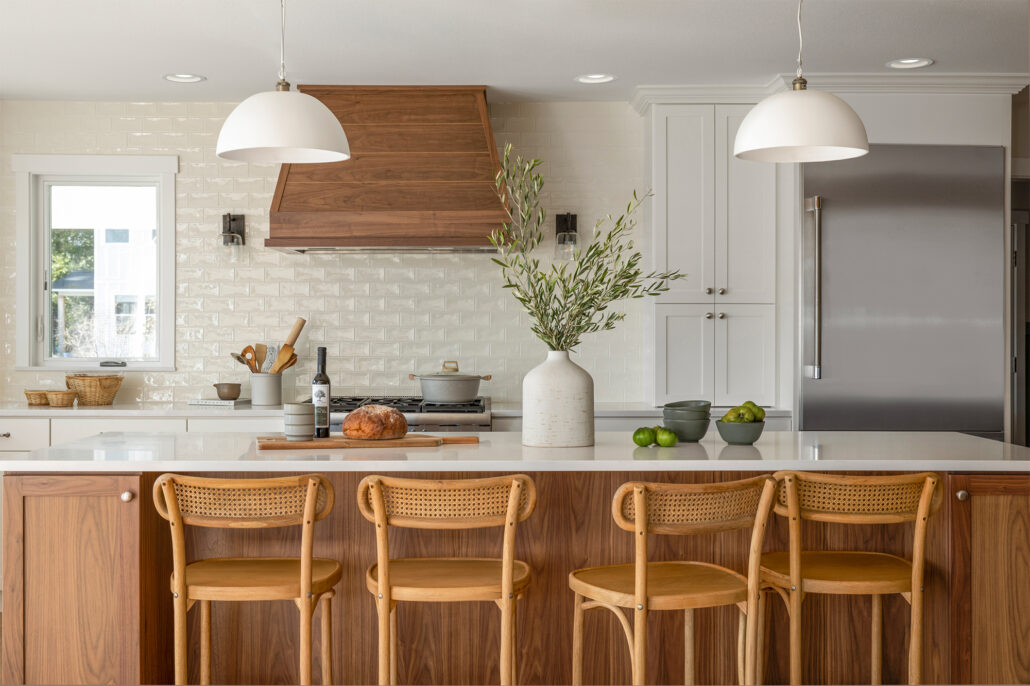
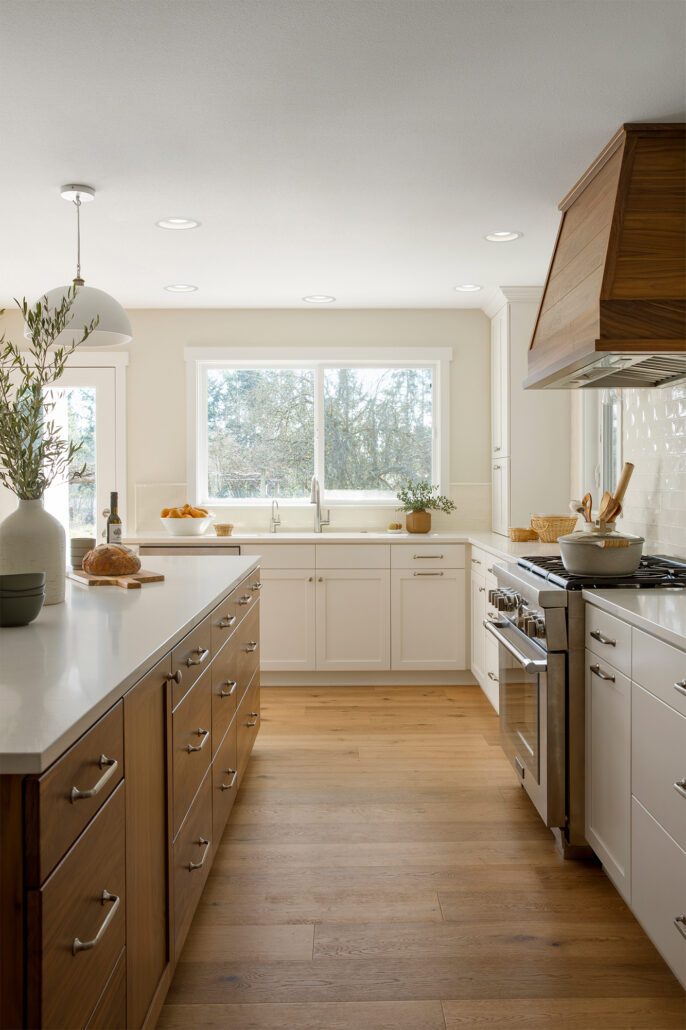
The kitchen was expanded to the back exterior wall and got a complete overhaul. New custom cabinetry, including a walnut island, beautiful quartz countertops, and a soft backsplash tile are the main hitters. The homeowners love the look of natural materials, but needed durability with young children. We were able to accomplish both here. The large ceramic pendant lights complete the space!
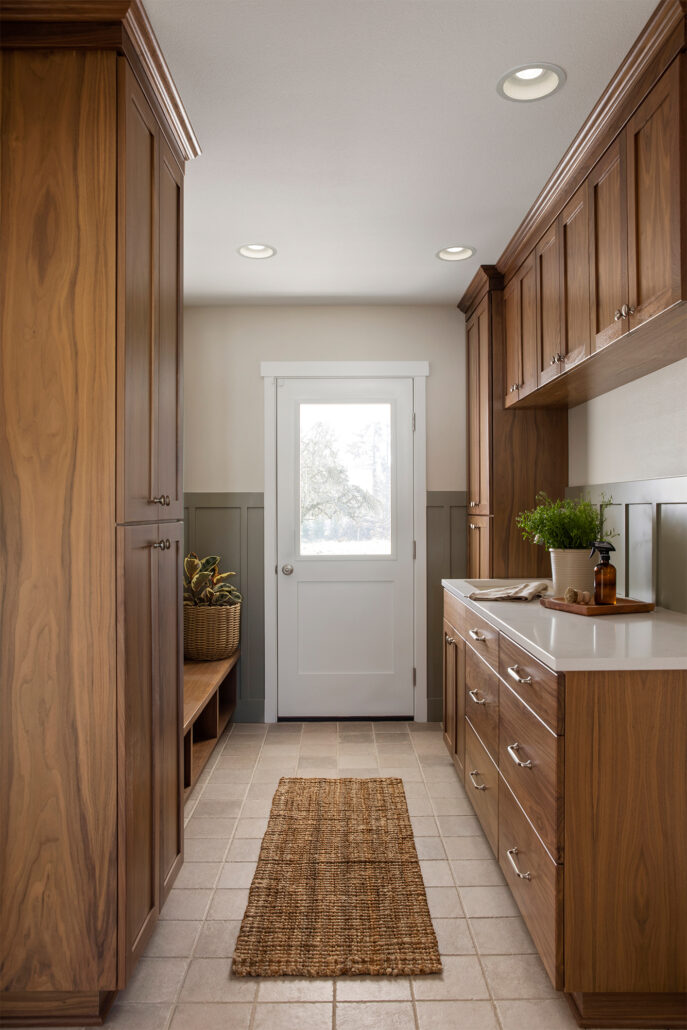
The mudroom and pantry (opposite, not pictured) are a part of the addition to the home, connecting the original footprint to the new garage. We installed walnut cabinetry, echoing the kitchen island, giving the family plenty of storage. The paneling from the entry space is repeated here as well. Tile flooring, quartz countertops, and brushed satin nickel cabinetry hardware complete the space. The exterior door allows for access to the expansive backyard.
Like the first level, the second level of the home was completely reworked and added onto. We removed the shared bathroom and added a charming hall bathroom, a laundry room, and a primary suite, including a bedroom, bathroom, and closet.
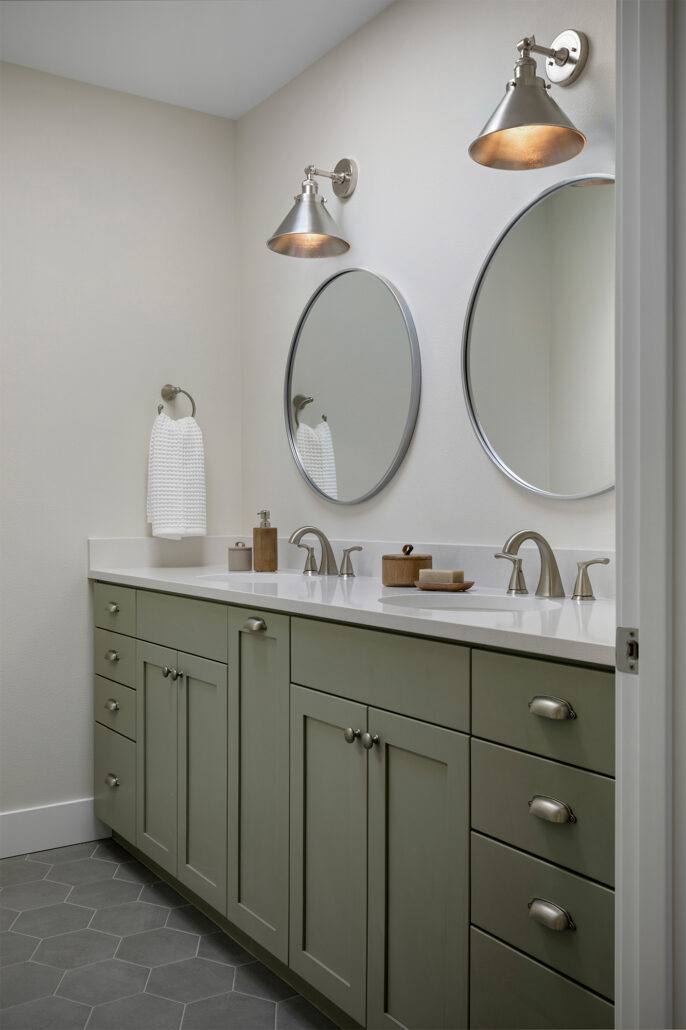
The hall bathroom has a double vanity for plenty of space and function for the growing family. Hex tile flooring, custom cabinets, quartz countertops, and charming lighting give this space just the right amount of character.
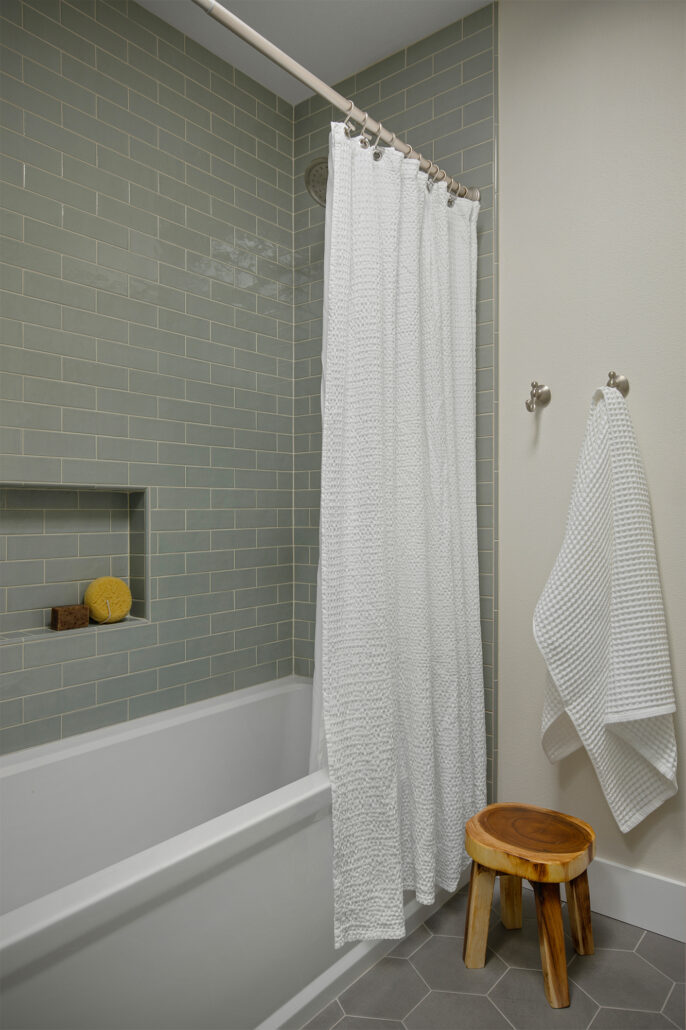
The tile shower and tub surround are the perfect shade of green to echo the cabinetry and other natural tones in this bathroom and throughout the home.
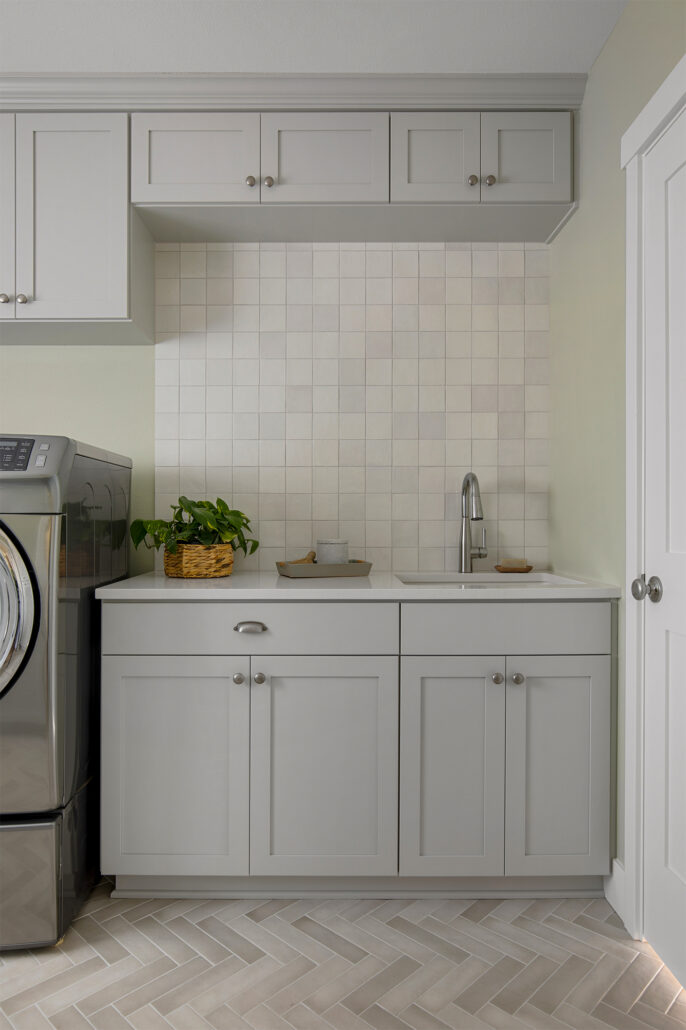
The laundry room was put on the second level with all of the bedrooms, making the chore just a tad easier for the family. We installed a fun herringbone brick-look tile floor, custom cabinetry with plenty of storage, as well as a sink with a backsplash that echoes the primary shower tile (shown below). We’d fold our laundry in this space any day!
The Primary Suite, including the bedroom, bathroom, and closet, are all part of the addition onto the existing structure. The design details include hex tile flooring, custom cabinetry for the vanities on either side of the arched entry into the tub area, and quartz countertops.
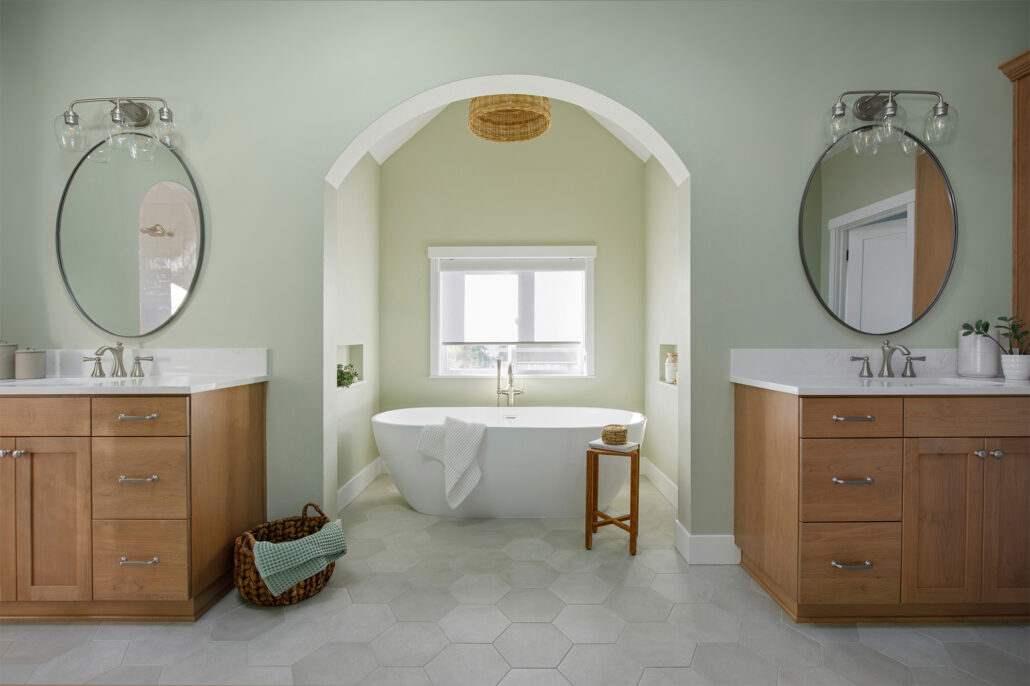
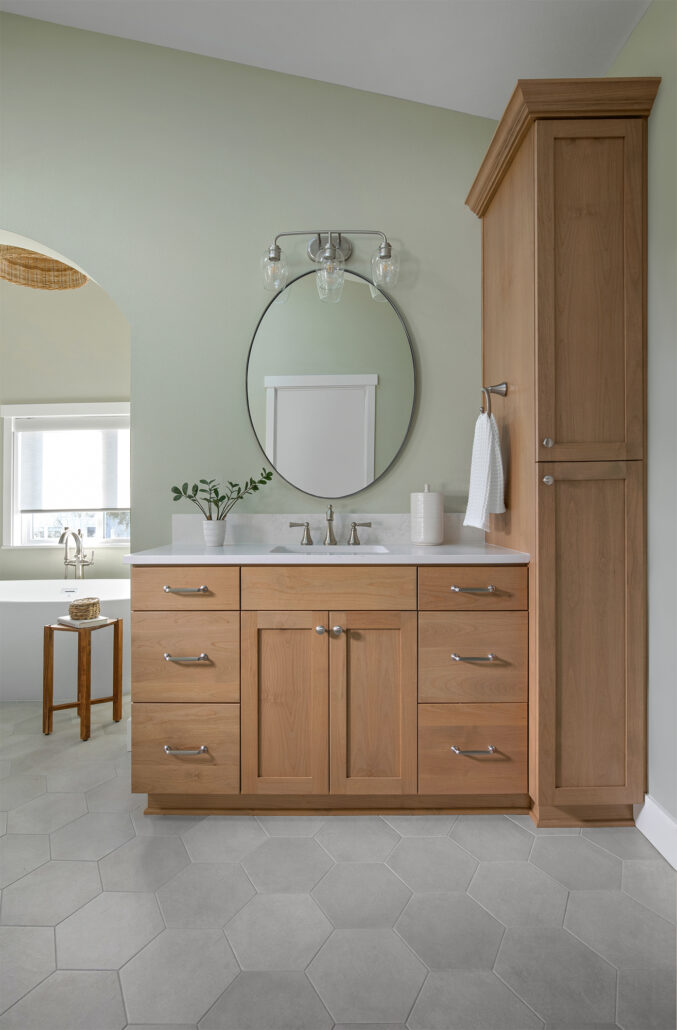
The primary shower is tucked away through an arched opening with a glass door. We repeated the flooring pattern with a one inch hex tile, which contrasts just enough with the shower wall tile. Everything has a natural look and feel, making the primary bathroom a relaxing retreat!
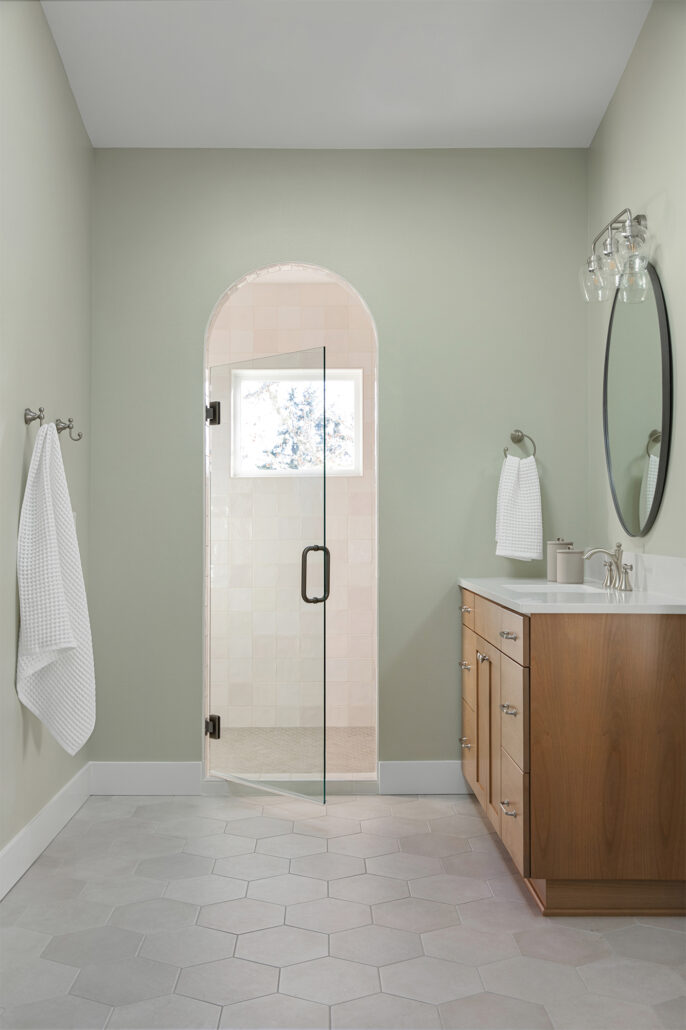
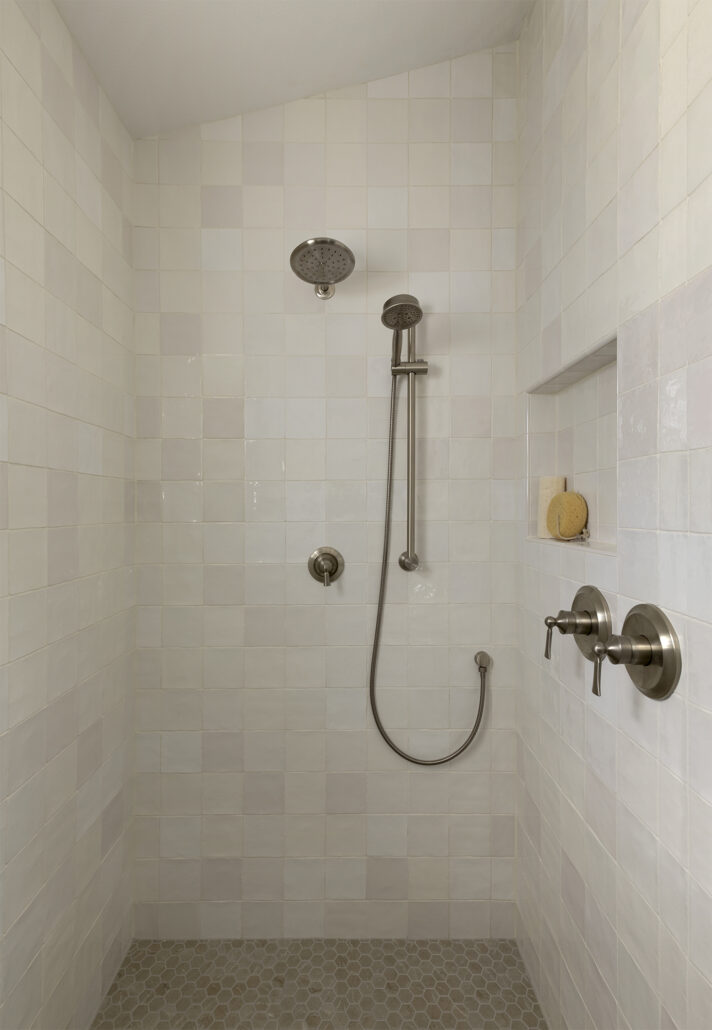
That’s a wrap on the Newberg Home Remodel & Addition!
All photos by David Papazian.

