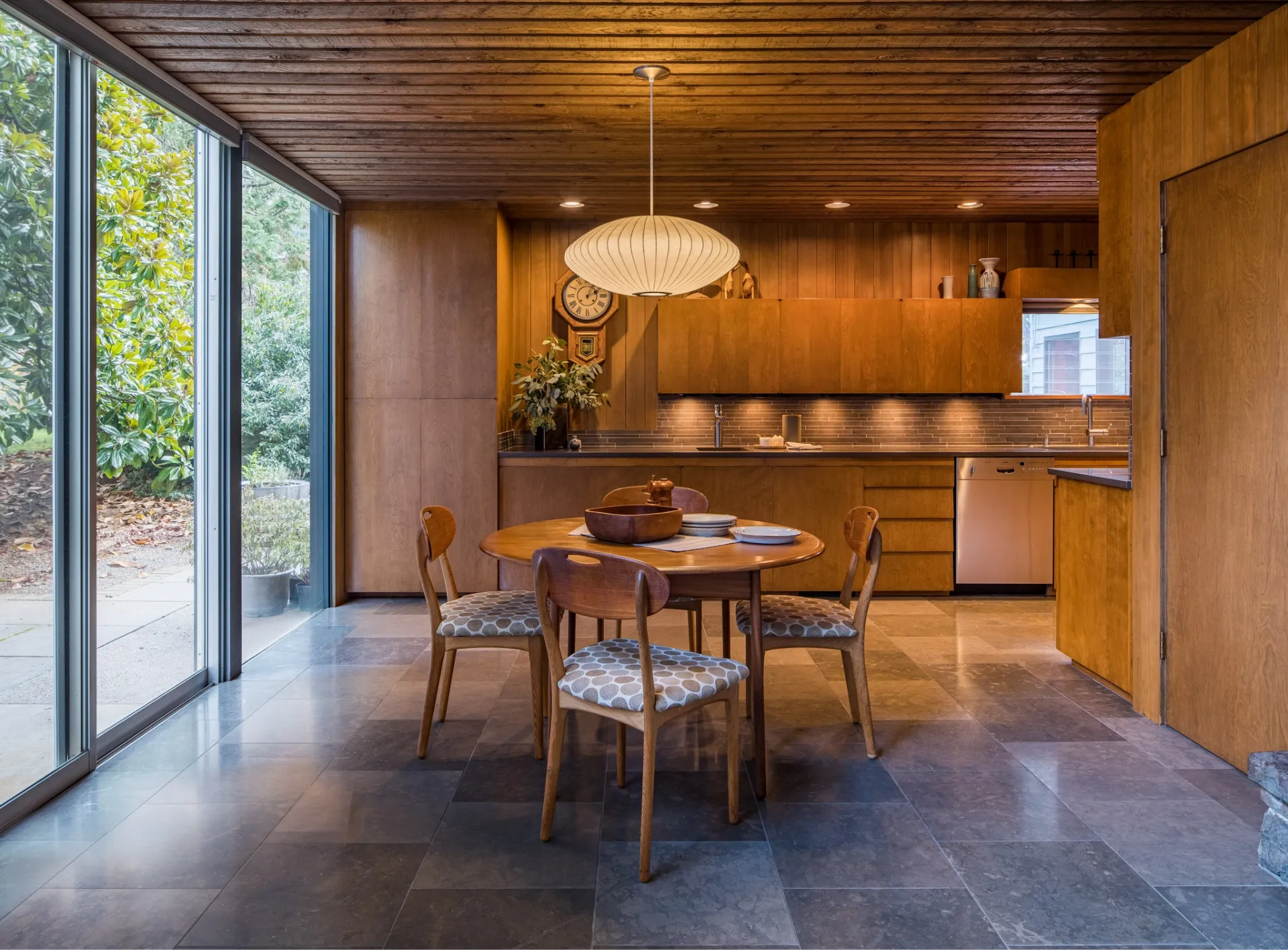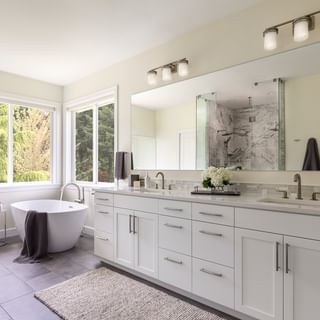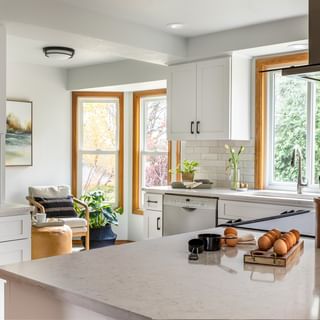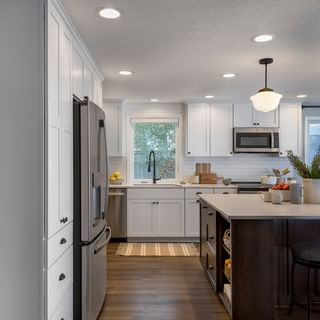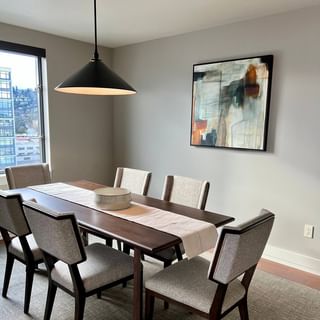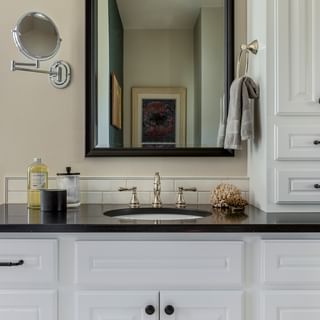From Design to Build: The Journey to a Whole-Home Remodel
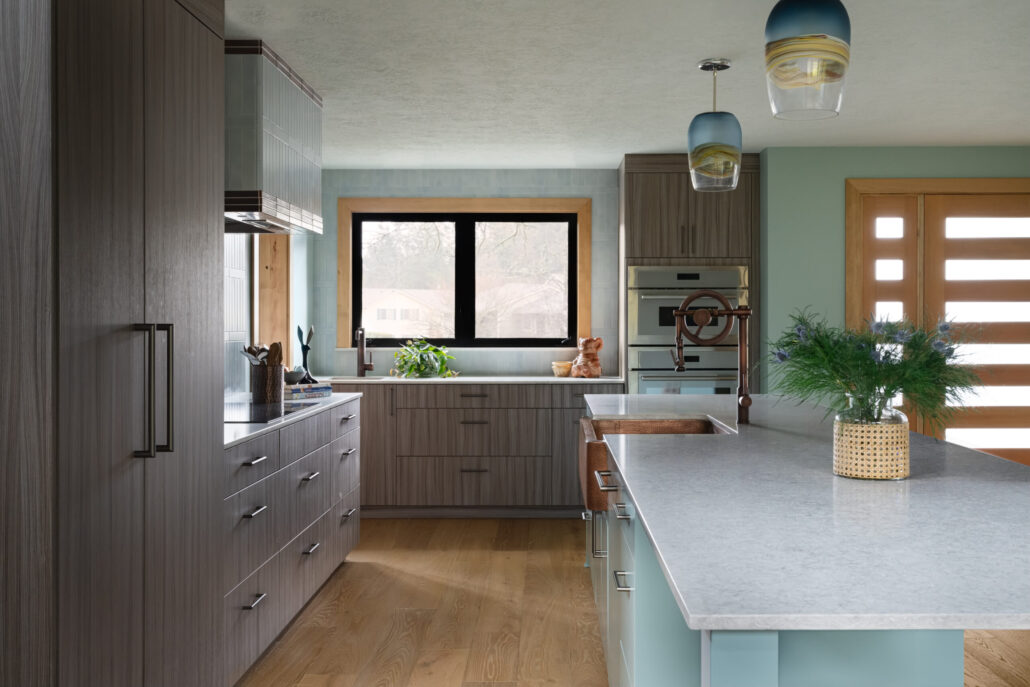
A Vision for Transformation
When our clients decided to embark on a whole home remodel, they envisioned a space that not only enhanced functionality but also reflected their personal style. From a stunning kitchen extension to a reimagined staircase, this remodel encompassed every major aspect of their home. Let’s take a closer look at how each area was transformed.

Before 1st Floor Plan

After 1st Floor Plan

Before 2nd Floor Plan

After 2nd Floor Plan
Kitchen: A Modern Culinary Space
The kitchen remodel was centered around expanding the space and integrating high-end finishes for a modern yet timeless look. The layout was extended with new framing and structural modifications, creating a more open and inviting atmosphere. We installed all new cabinets paired with a custom-painted island that added a sophisticated contrast, while Caesarstone Bianco Drift quartz countertops brought durability and elegance. To enhance the design, Ann Sacks Context ceramic tiles in Spa color were chosen for the backsplash, complementing the soft glow of the pendant fixtures that illuminated the island. Underneath it all, a beautiful copper farmhouse sink, paired with a unique faucet, provided both functionality and a luxurious touch.
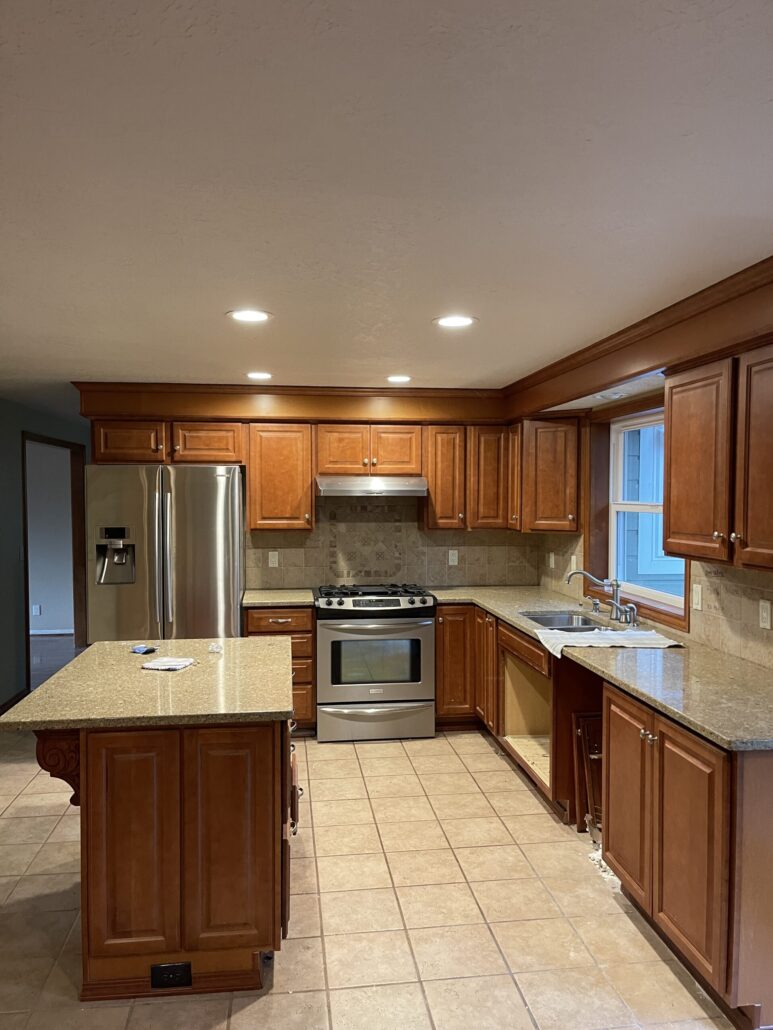
Before
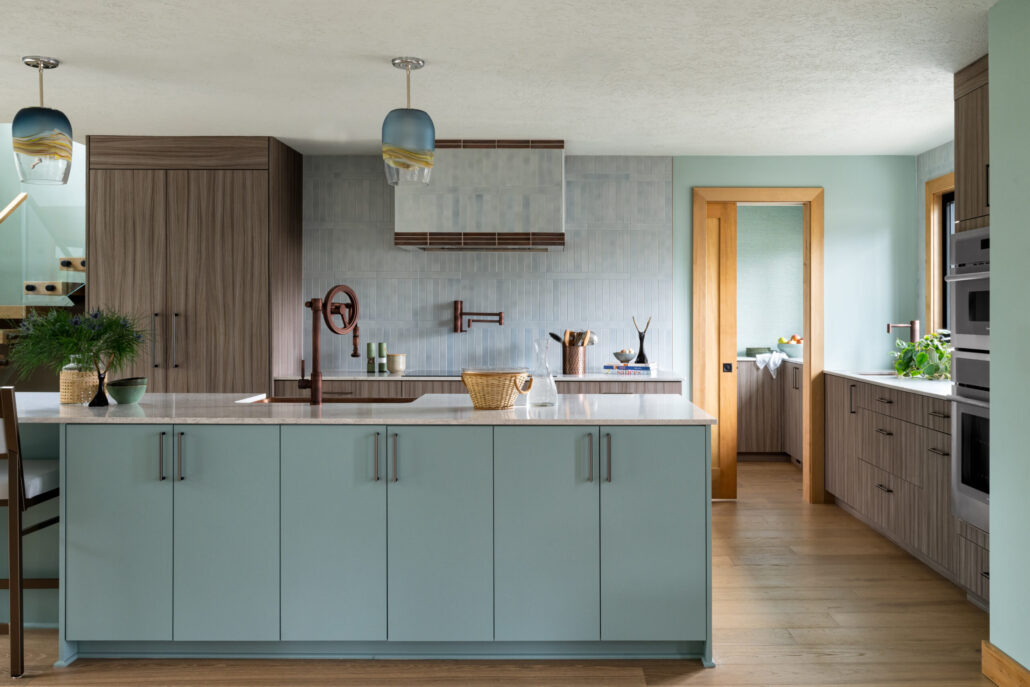
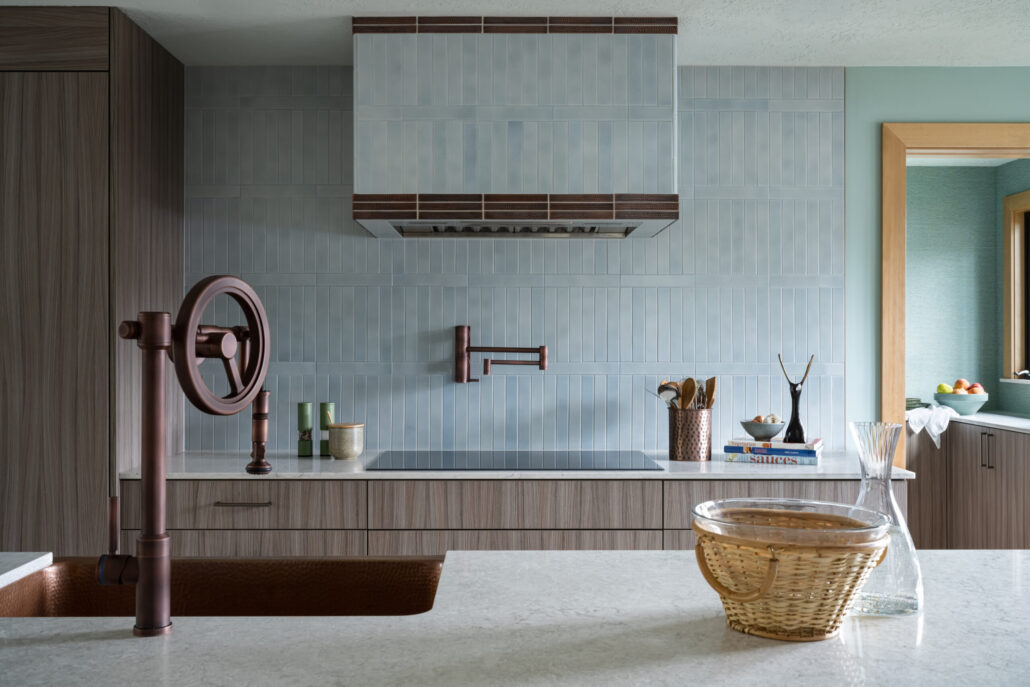

After
Primary Bathroom: A Spa-Like Retreat
The primary bathroom was transformed into a serene escape with premium finishes and a well-thought-out layout. Bamboo natural cabinetry introduced warmth and an organic feel, while Silestone Stellar Snow quartz slabs for both the countertops and shower walls created a seamless, high-end look. The shower system featured a Brizo Litze thermostatic valve with a multi-function showerhead and a slide bar hand shower, ensuring a spa-like experience every day. To complete the space, Z-Collection Foil 12×24 tiles were selected for the flooring, bringing in a sleek, modern touch, while Brizo Litze towel bars and robe hooks added subtle yet essential details that tied the room together.
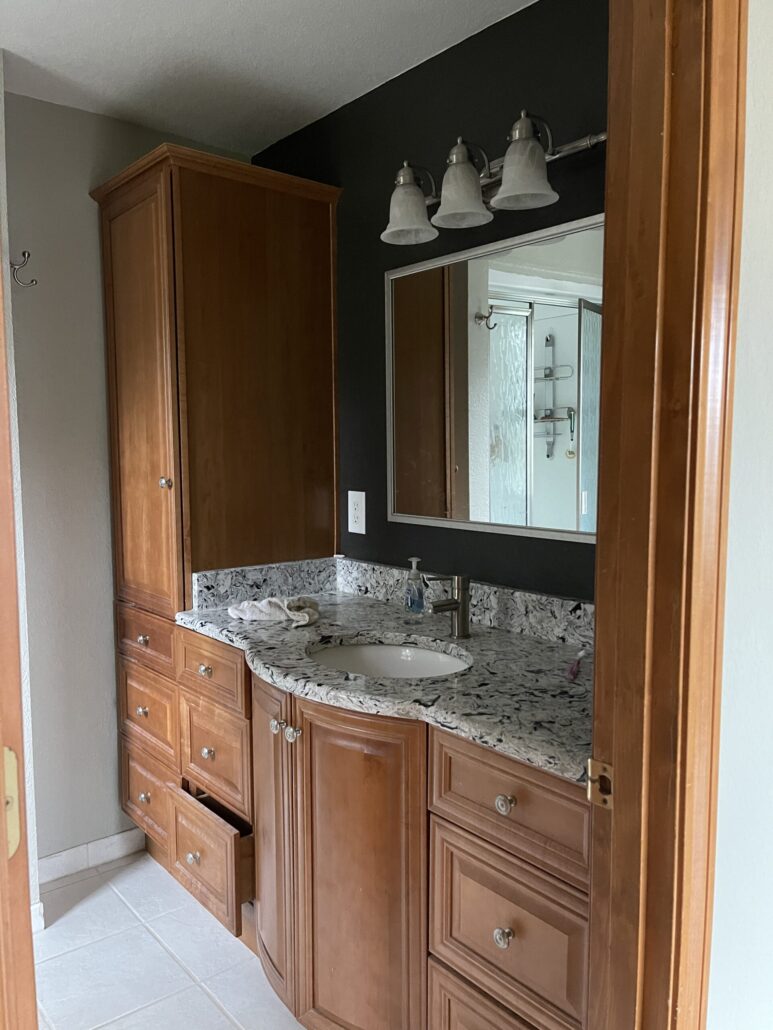
Before
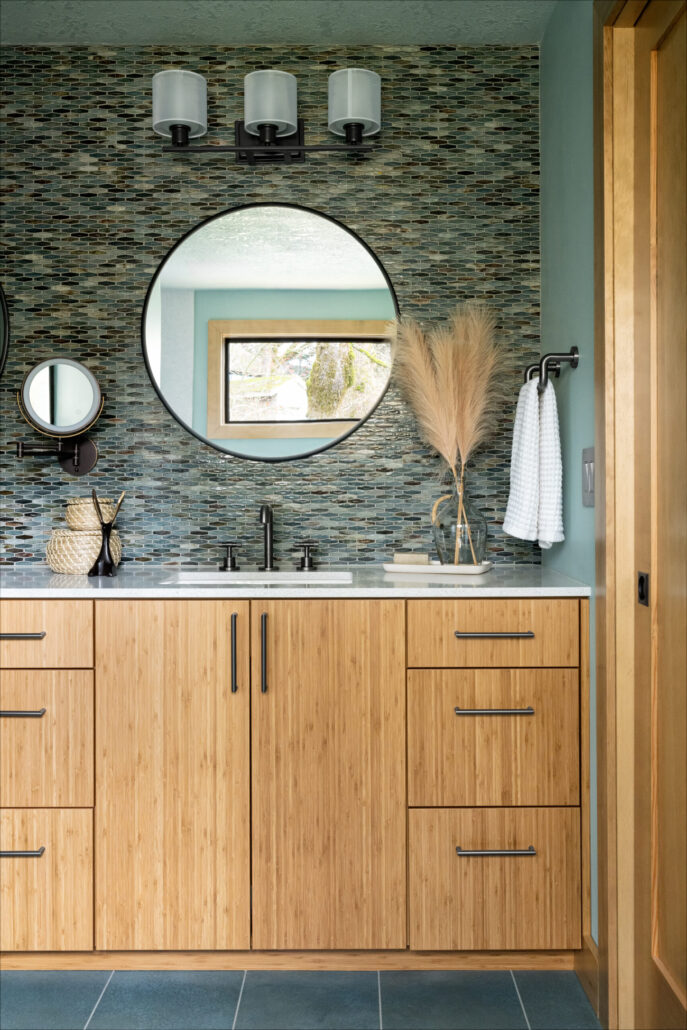
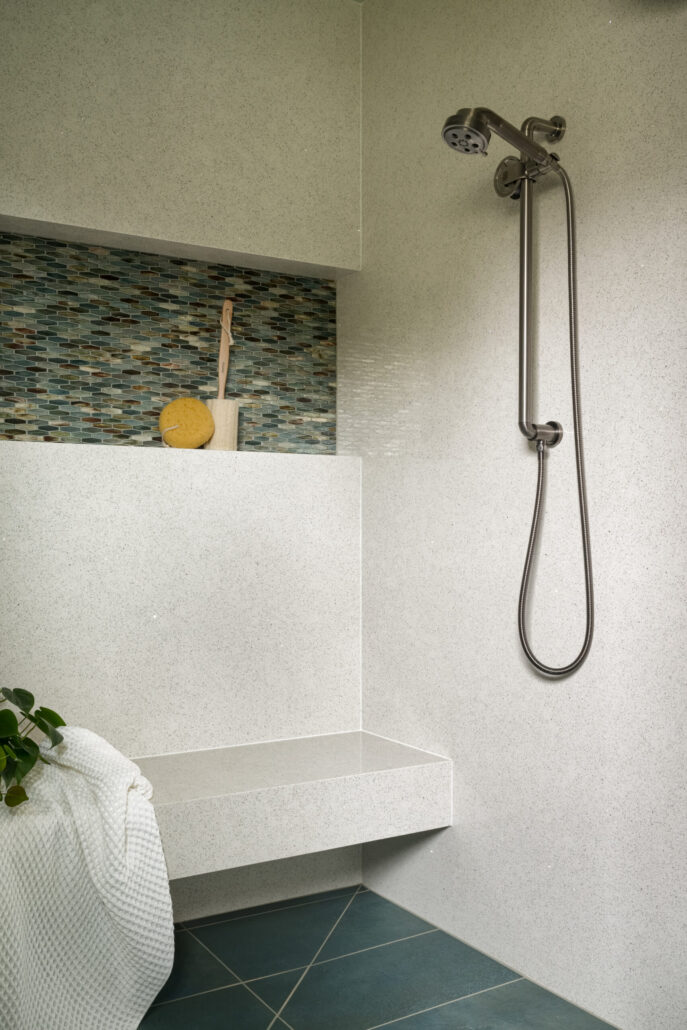
After
Hall Bathroom: Functional & Stylish
The hall bathroom remodel blended practicality with elegant design elements to create a space that is both functional and inviting. An American Standard Studio undermount sink was installed within a streamlined vanity, complemented by a Brizo Litze widespread faucet. The shower system, featuring a Brizo Litze thermostatic valve, multi-function showerhead, and slide bar hand shower, offered convenience and comfort. Arizona Tile Icon Silver Matte floors provided a durable yet stylish foundation, while Lunada Bay Luce accent tiles in the shower added just the right amount of visual interest. A Progress Lighting vanity fixture with Mylar shades softened the lighting, creating a warm and welcoming ambiance.
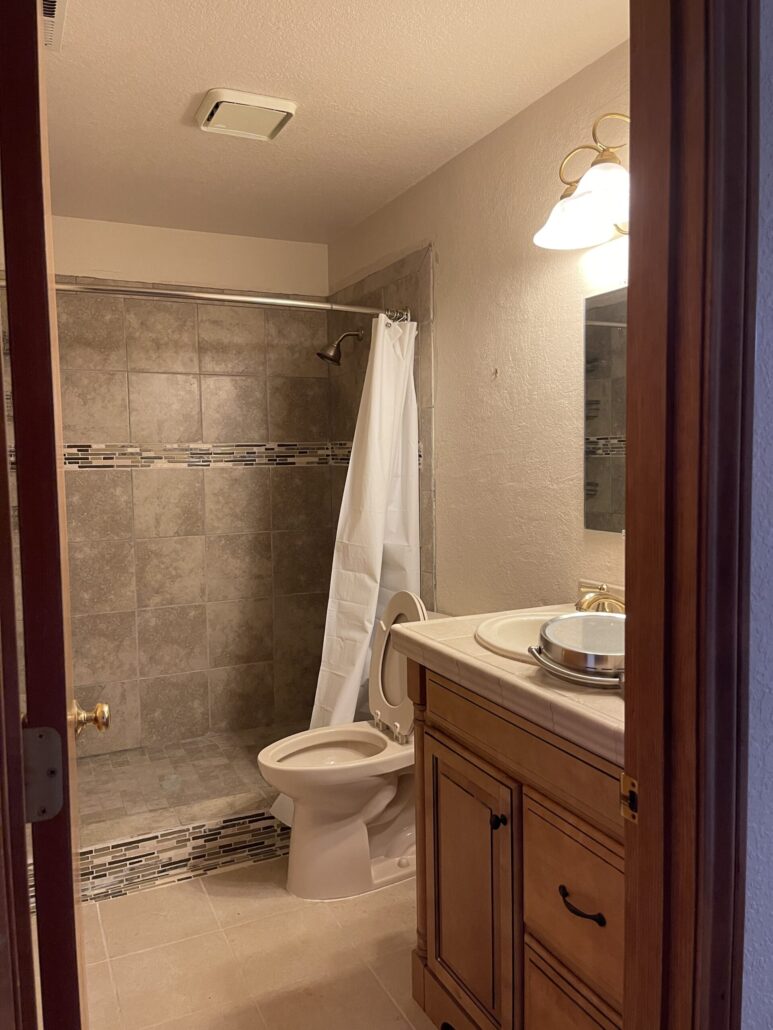
Before
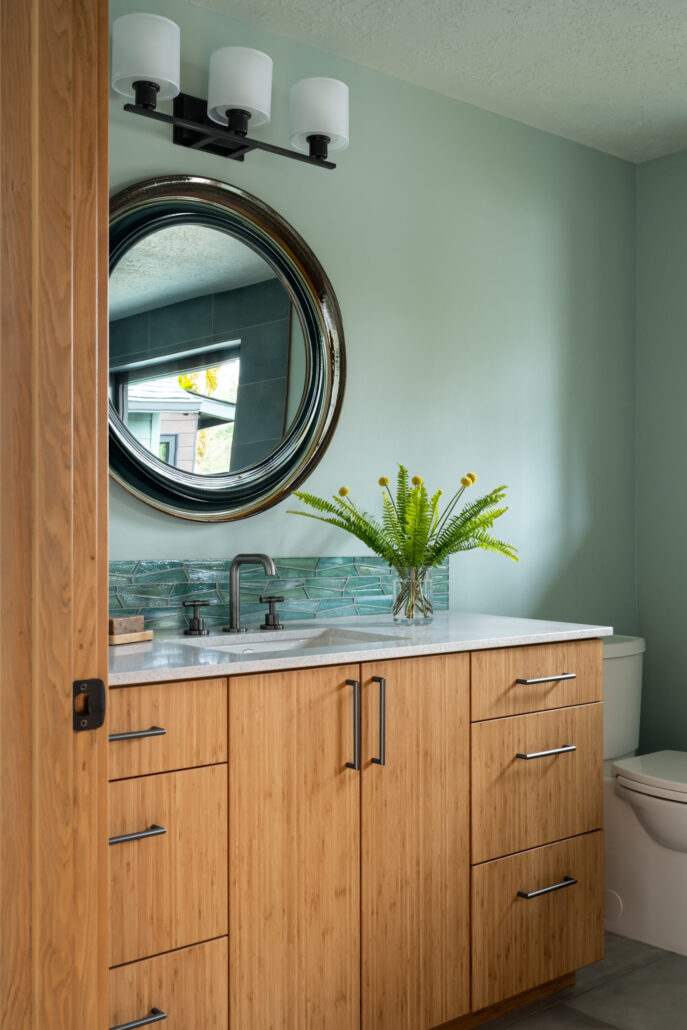
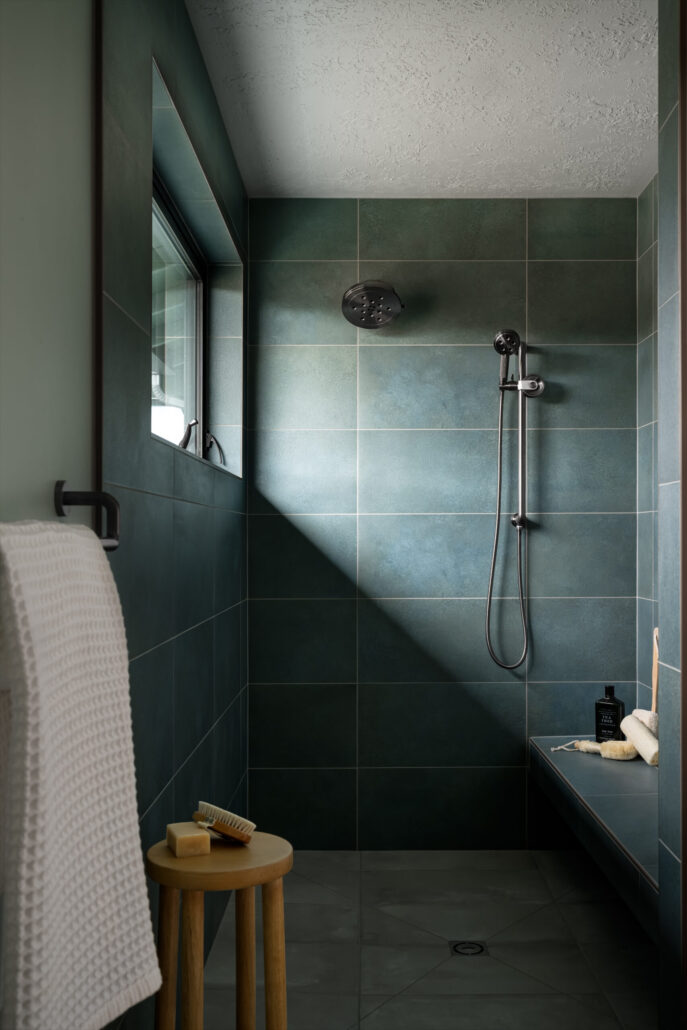
After
Staircase: A Grand Statement
A new staircase design became one of the standout features of the remodel, enhancing both aesthetics and functionality. A floating staircase with wood treads and sleek glass panels introduced a contemporary look that seamlessly connected the levels of the home. The modern glass railing kept the space feeling open and airy, while a carefully selected decorative light fixture in the stairwell added a striking visual element, ensuring that this architectural centerpiece was both beautiful and practical.
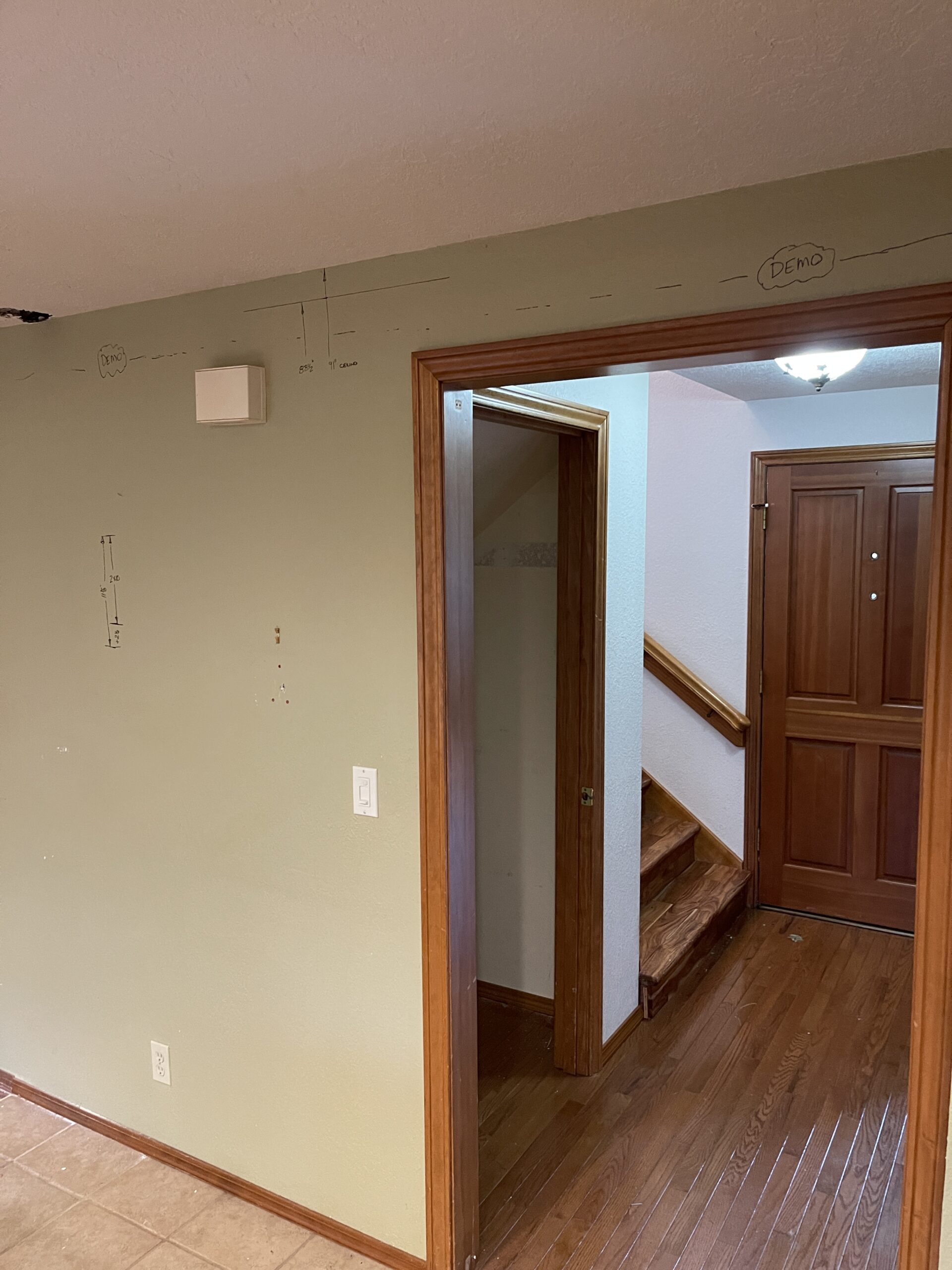
Before
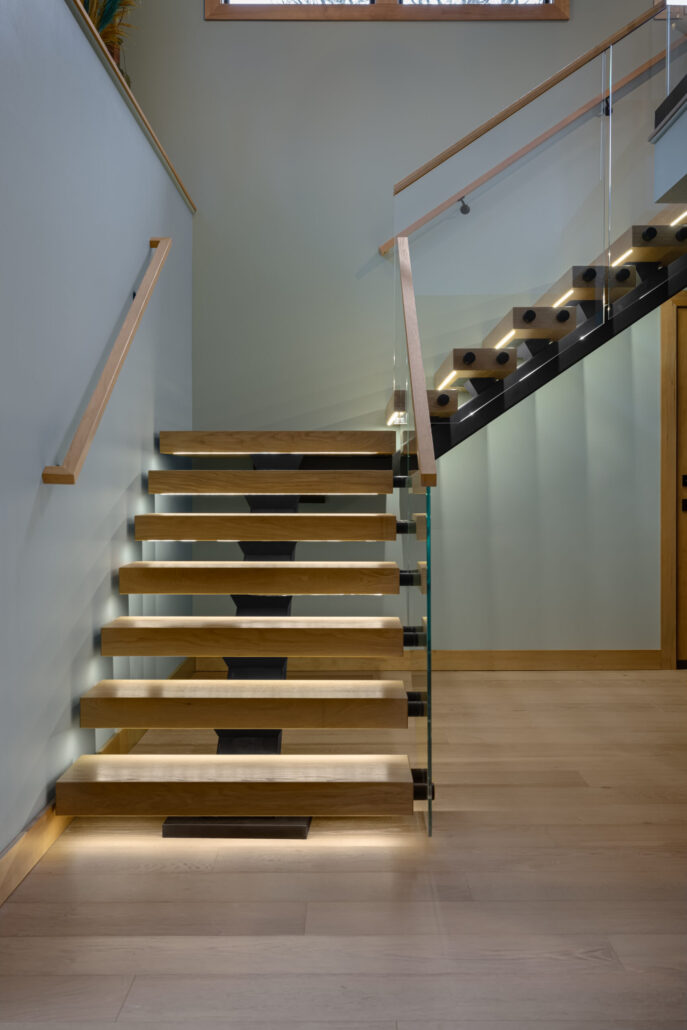
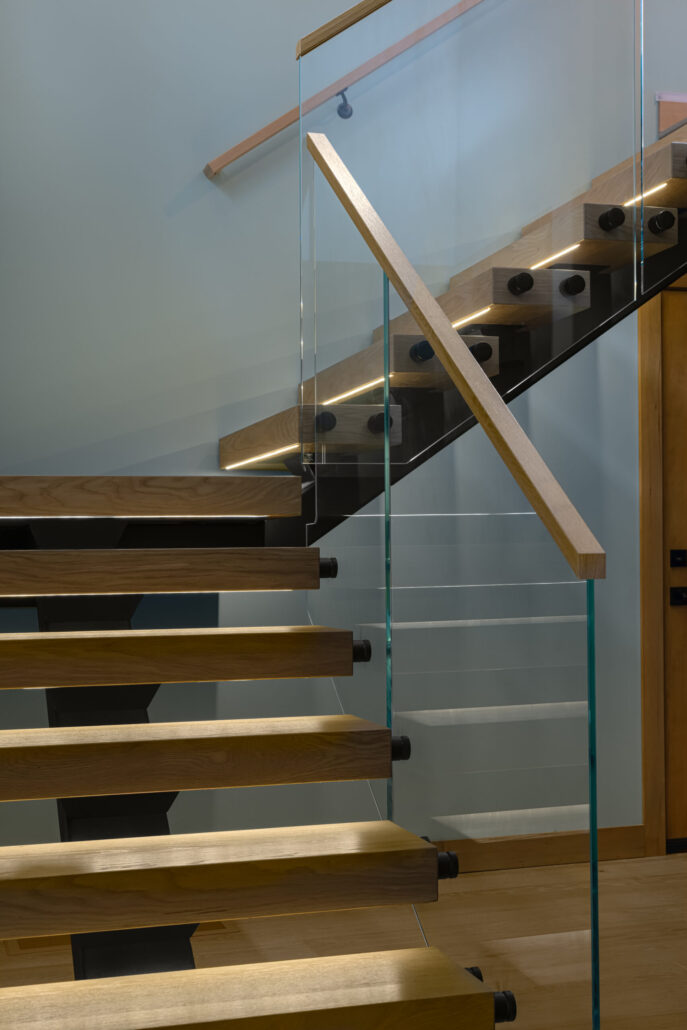
After
Final Touches & The Home’s Transformation
Beyond these key areas, the remodel included new flooring throughout the home, updated insulation and drywall, fresh interior and exterior paint, and high-efficiency HVAC upgrades. Every element was chosen with care, ensuring a balance of comfort, style, and functionality. The home’s transformation is a tribute to thoughtful planning, expert craftsmanship, and a shared vision between the homeowners and our team. From concept to completion, this whole home remodel redefined what it means to live in a space that is both beautiful and highly functional.
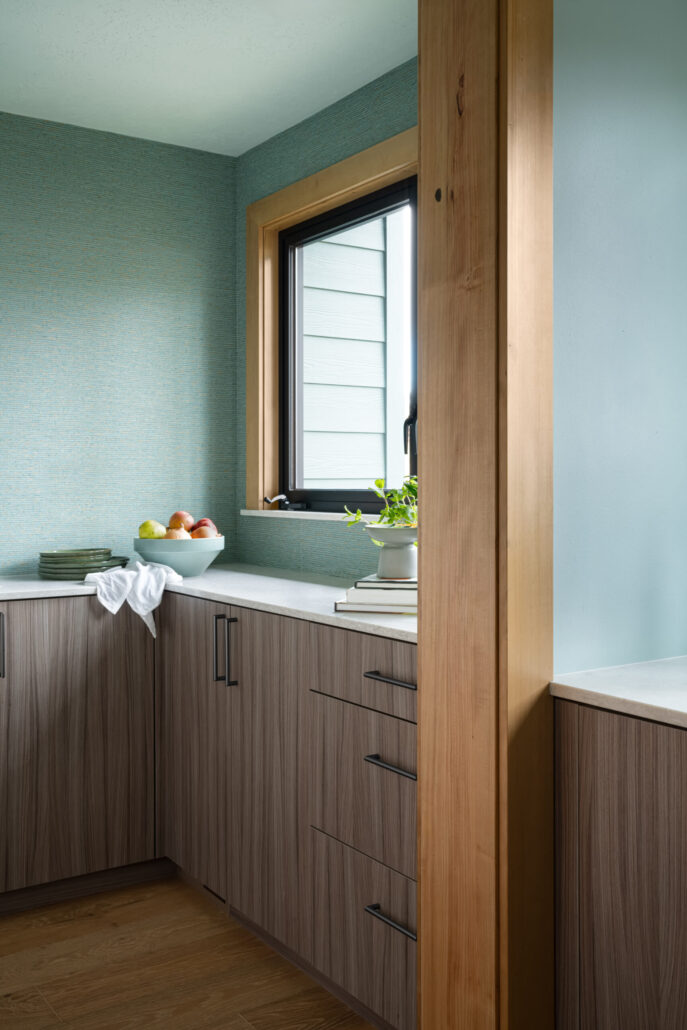
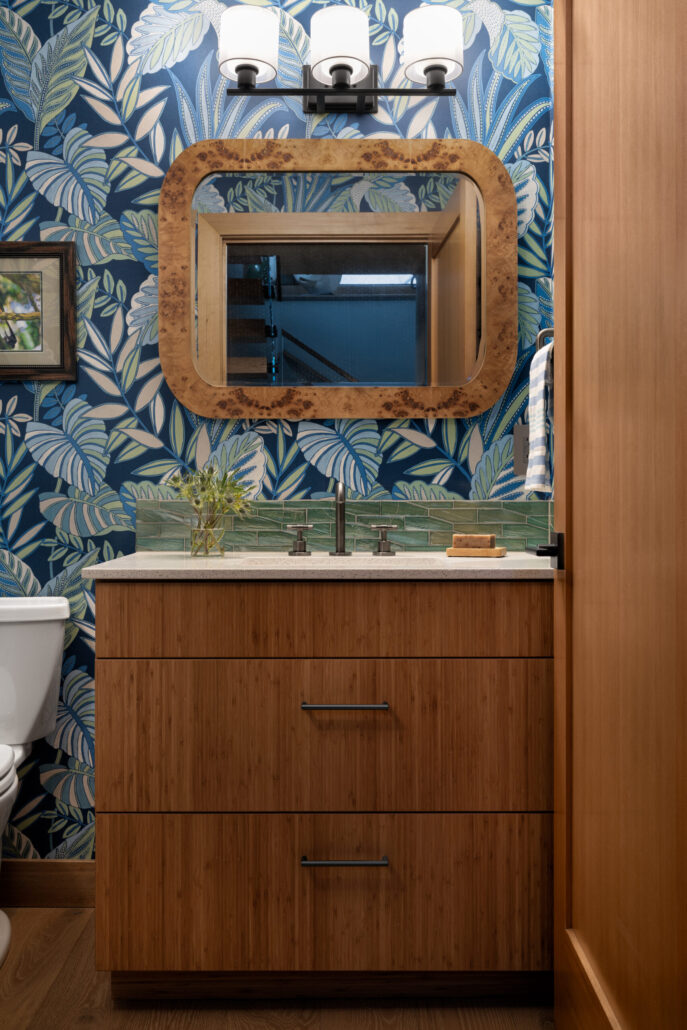
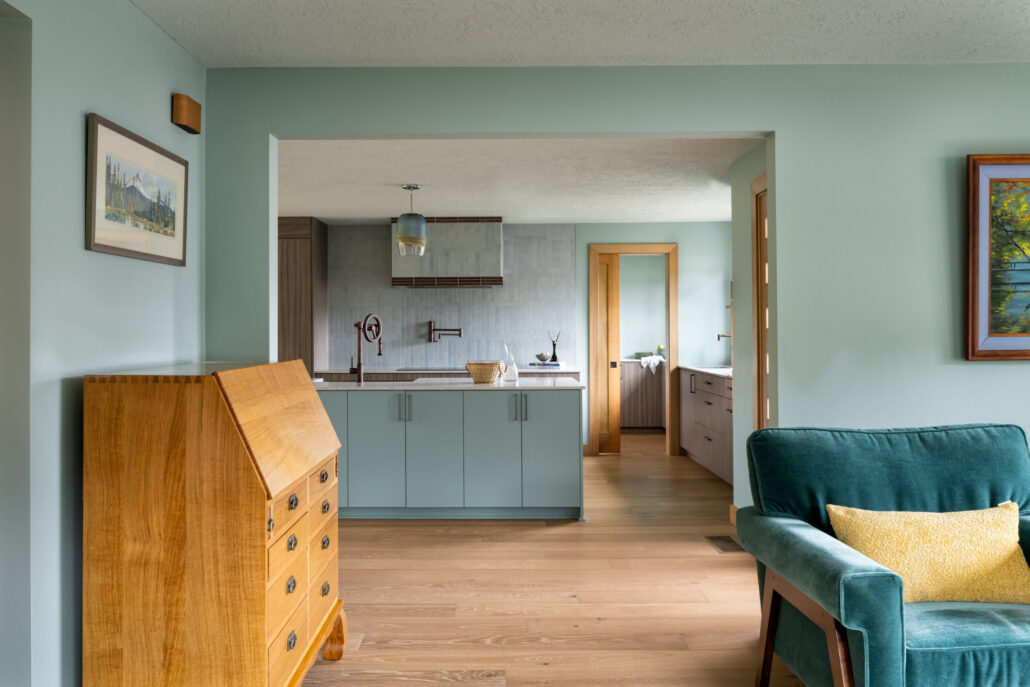
After
After Photos by Rumer Photo
Ready to Transform Your Home?
If you’re considering a similar project, let’s start planning your dream home today!

