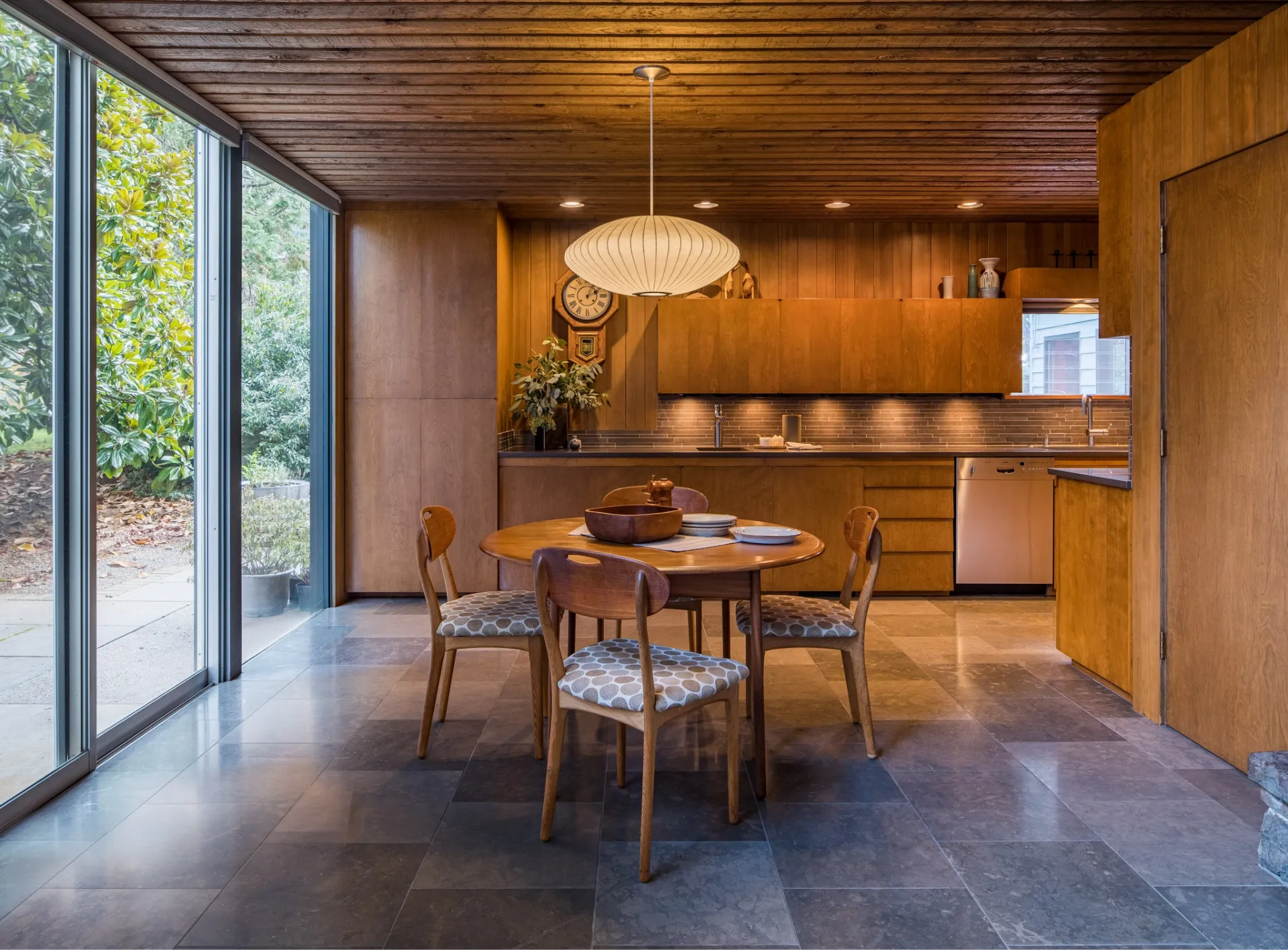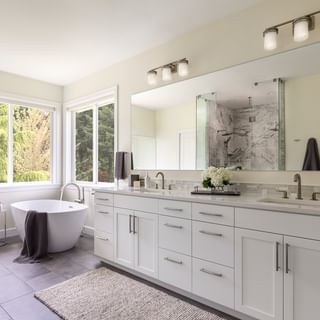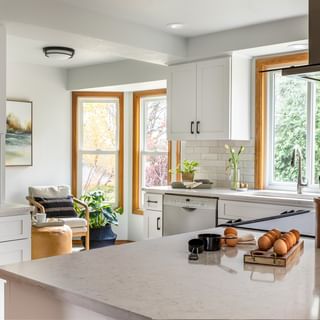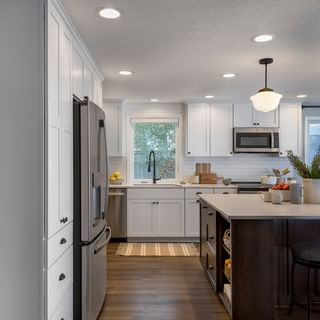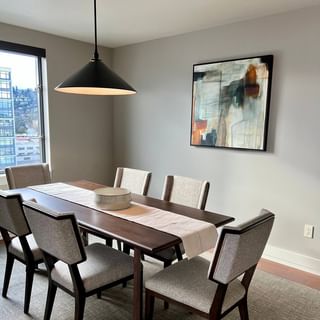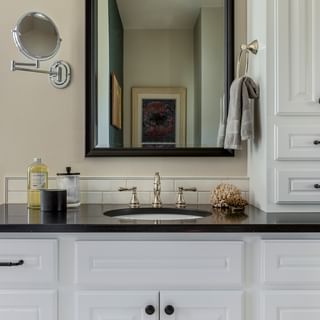The Jory Hill Remodel: From Traditional to Timeless in Salem, Oregon
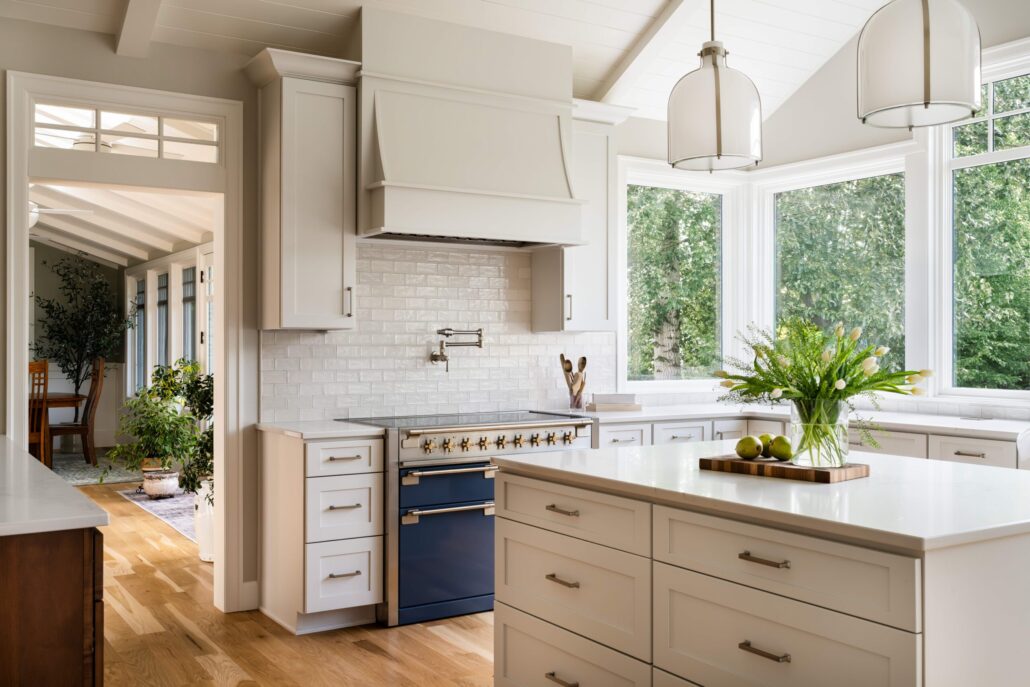
Planning the Jory Hill Remodel
When our clients first reached out, their beautiful traditional-style home built in 2001 was ready for a major refresh. They loved their location in Salem, but the layout and finishes no longer fit their lifestyle. Their vision? A whole-home remodel that blends the charm of Nantucket design with the modern elegance of the Northwest, creating a space that feels fresh, functional, and completely their own.
What Changed? Almost Everything.
The Jory Hill Remodel wasn’t just a facelift—it was a full transformation with a brand-new addition. Key structural changes included:
✔ A front porch addition for a warm, welcoming entry
✔ Relocating and enlarging the kitchen into a new bump-out space
✔ A luxurious upper-story master suite for a true retreat
✔ Modified rooflines for improved curb appeal and functionality
A Great Remodel Starts with a Great Design
Every great remodel starts with a plan, and this one took time to get just right. Our clients partnered with Nathan Good Architects to redesign the floor plan, while our in-house design team curated the perfect interior finishes and materials. With 10 months of planning followed by 9 months of construction, the result was worth every moment of collaboration and attention to detail.
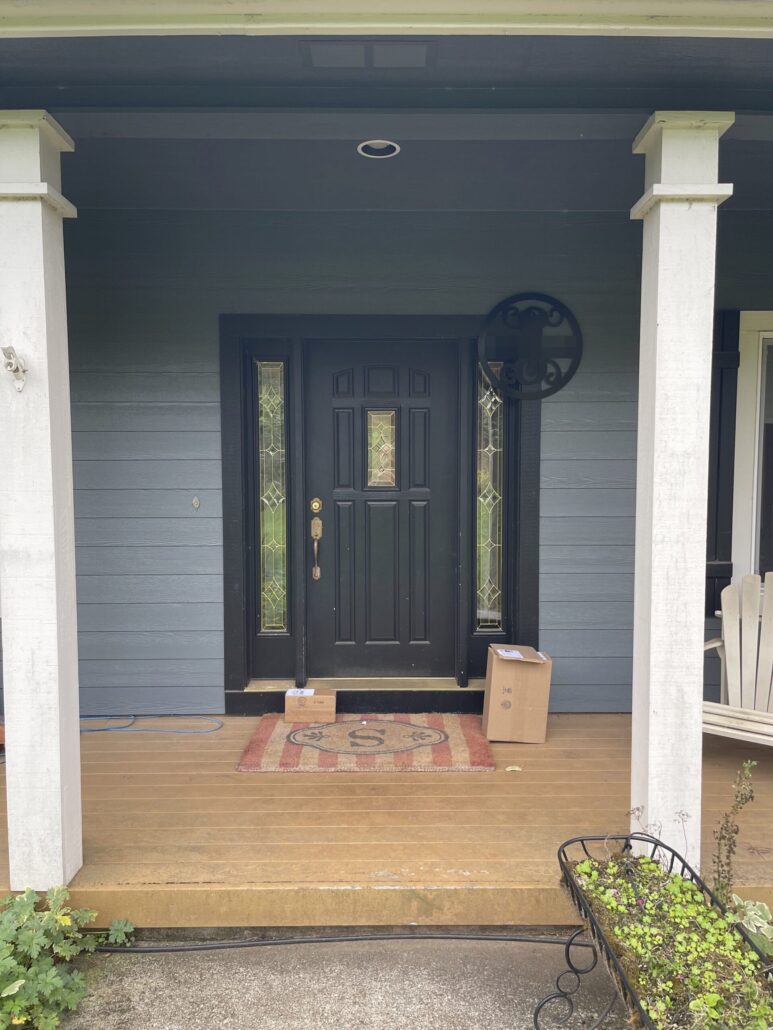
Front Entry – Before
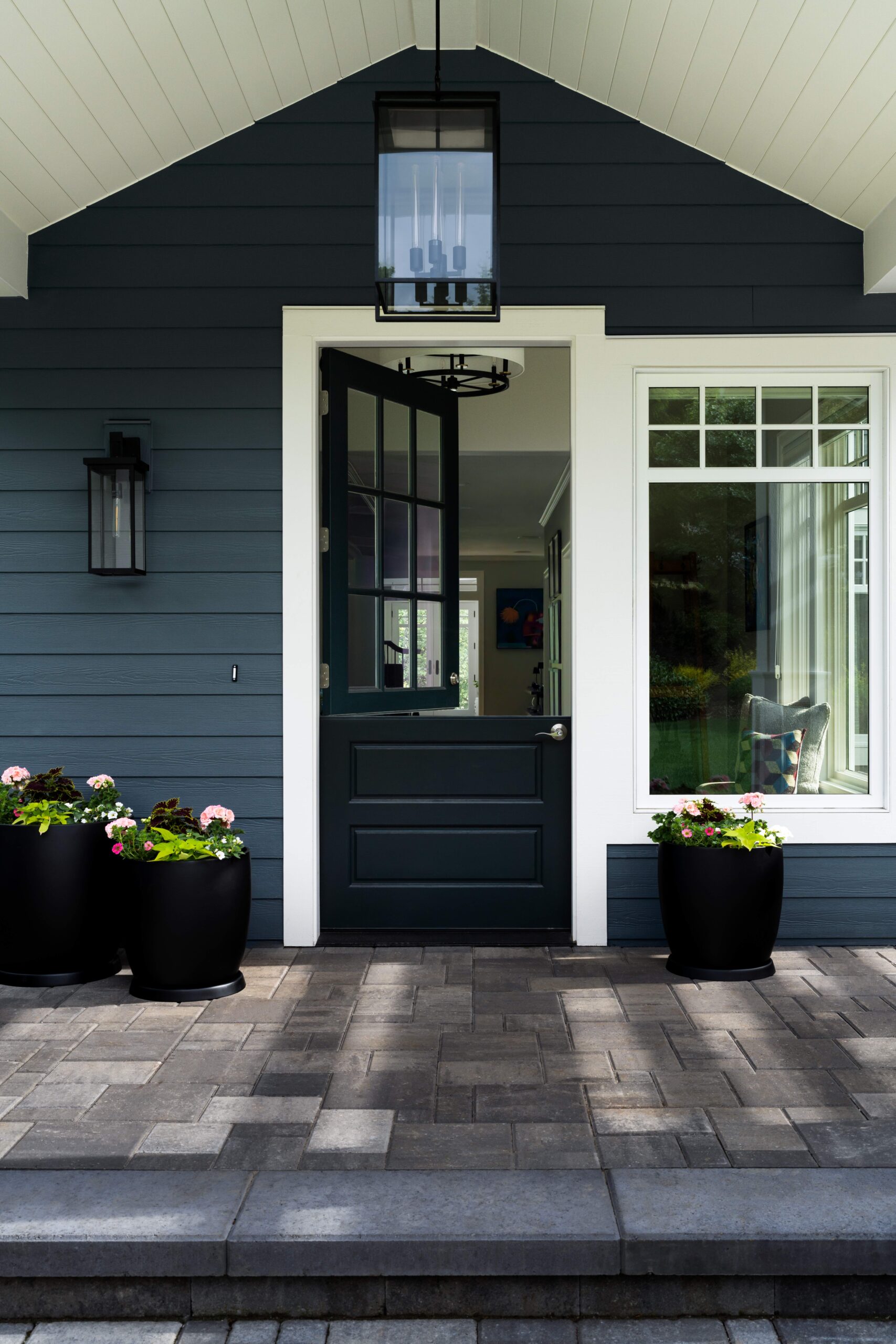
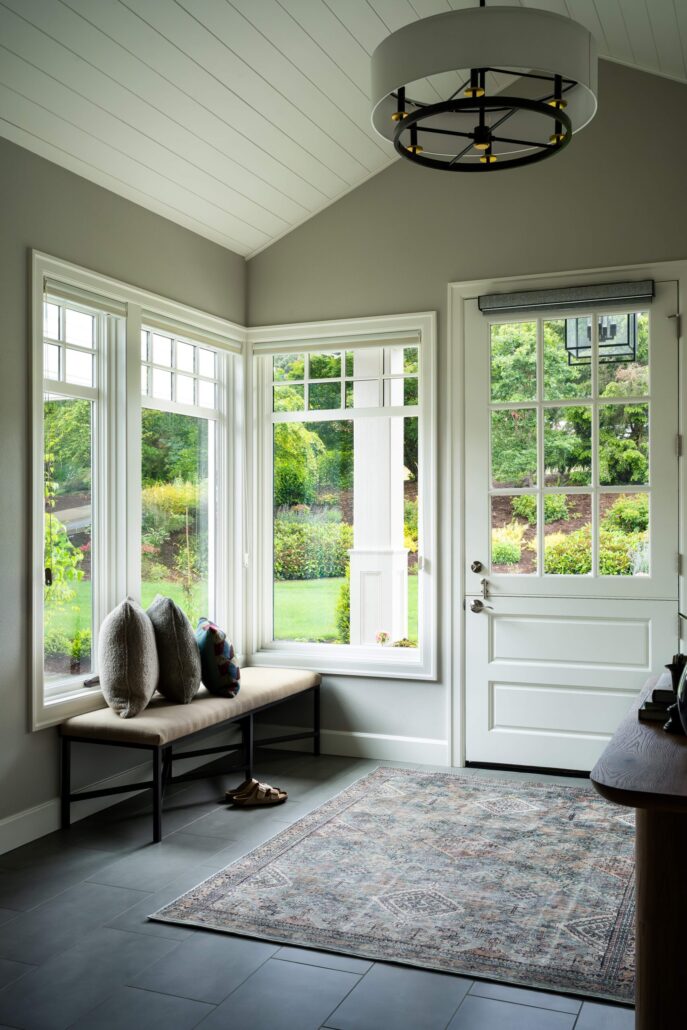
Front Entry – After
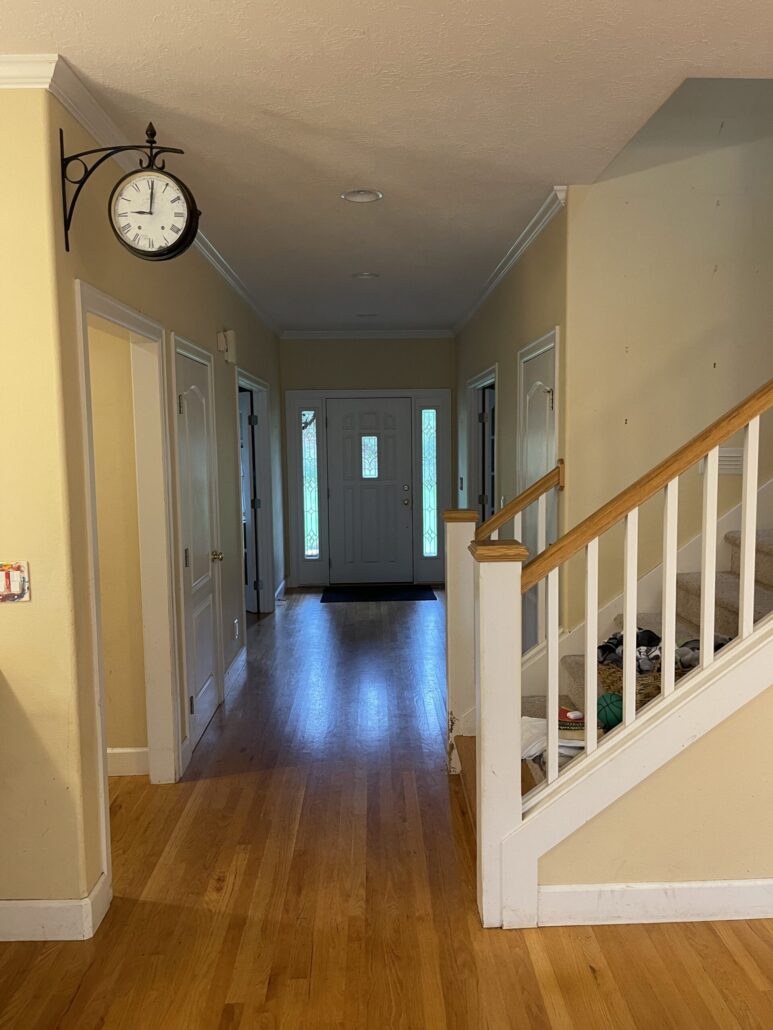
Entry Hallway – Before
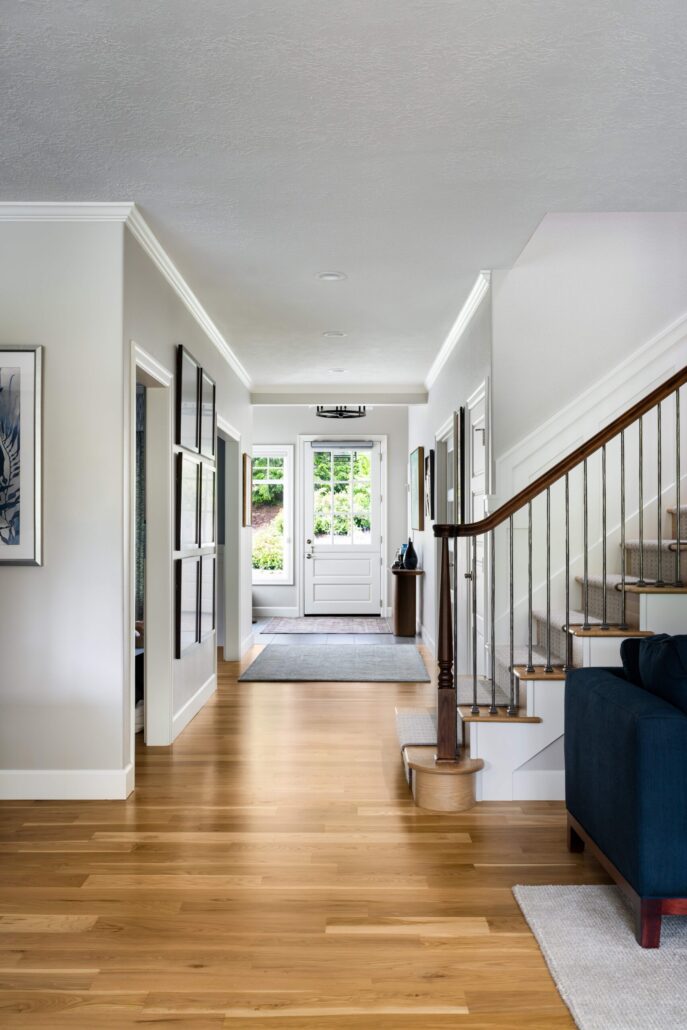
Entry Hallway – After
Design Highlights & Custom Features
The Jory Hill design is a fusion of Nantucket charm and modern Northwest style, offering a perfect balance of timeless character and clean, contemporary touches. Standout spaces include:
Whole-Home Details: 5″ White Oak flooring finished in place and custom built-in cabinetry throughout elevate the design from ordinary to extraordinary.
The Dream Kitchen: Caesarstone quartz countertops, a 48″ range with pot filler, built-in ice maker, and a spacious walk-in pantry make this kitchen a chef’s paradise.
Master Bathroom Retreat: A serene space with updated finishes that feel like a spa at home.
Custom Laundry Room with Dog Wash Station: Because every family member deserves a little luxury—even the four-legged ones!
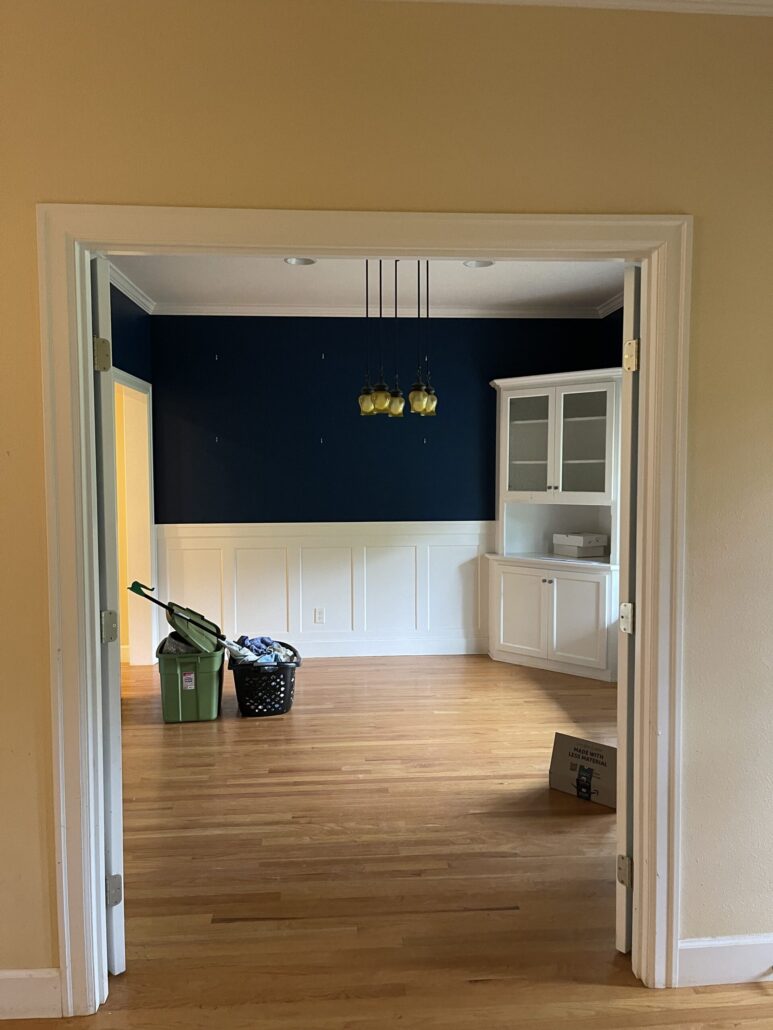
Dining Area – Before
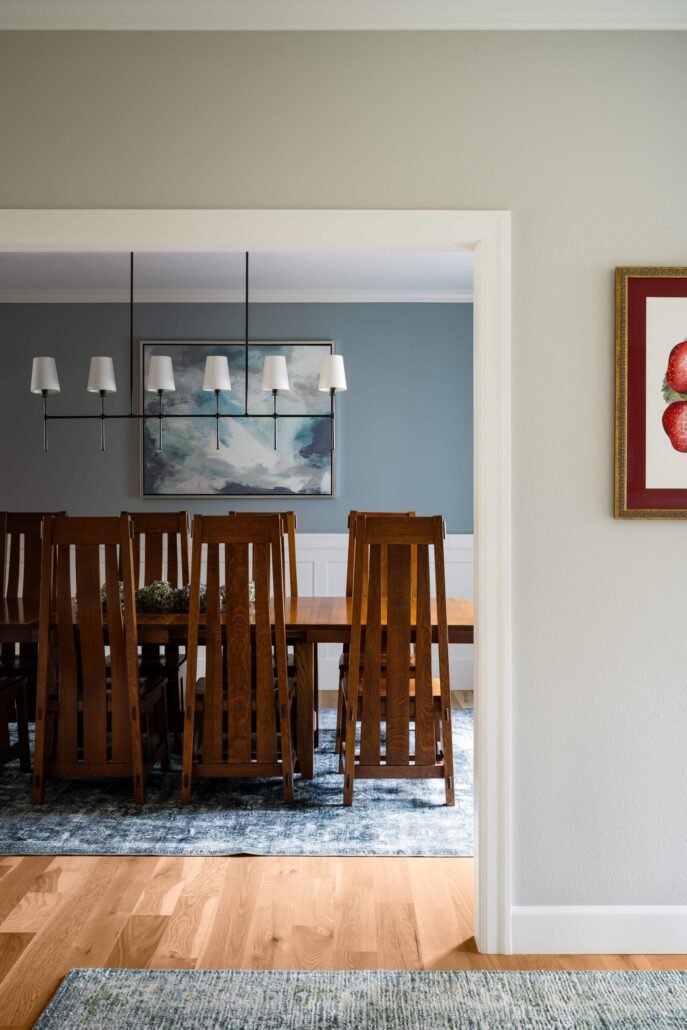
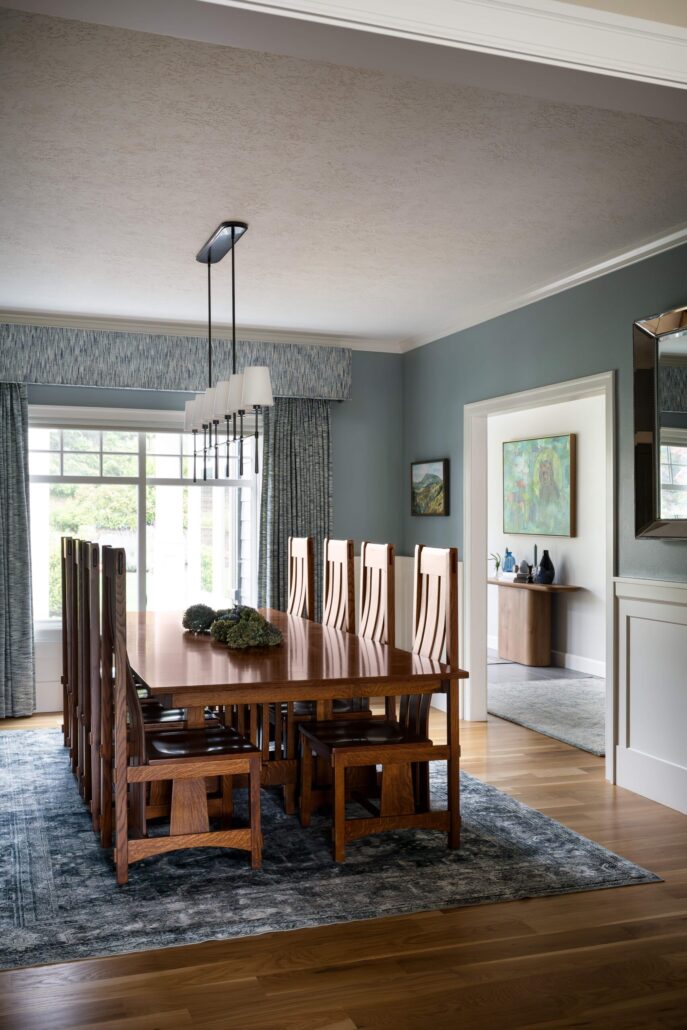
Dining Area – After
Overcoming Challenges
We began construction on this project in December and as you can imagine, we had to deal with quite a few rainy days. We completely enclosed the addition areas by constructing temporary covers using tarps and plastic sheeting. By keeping the structure dry inside, we were able to move ahead without any major delays.
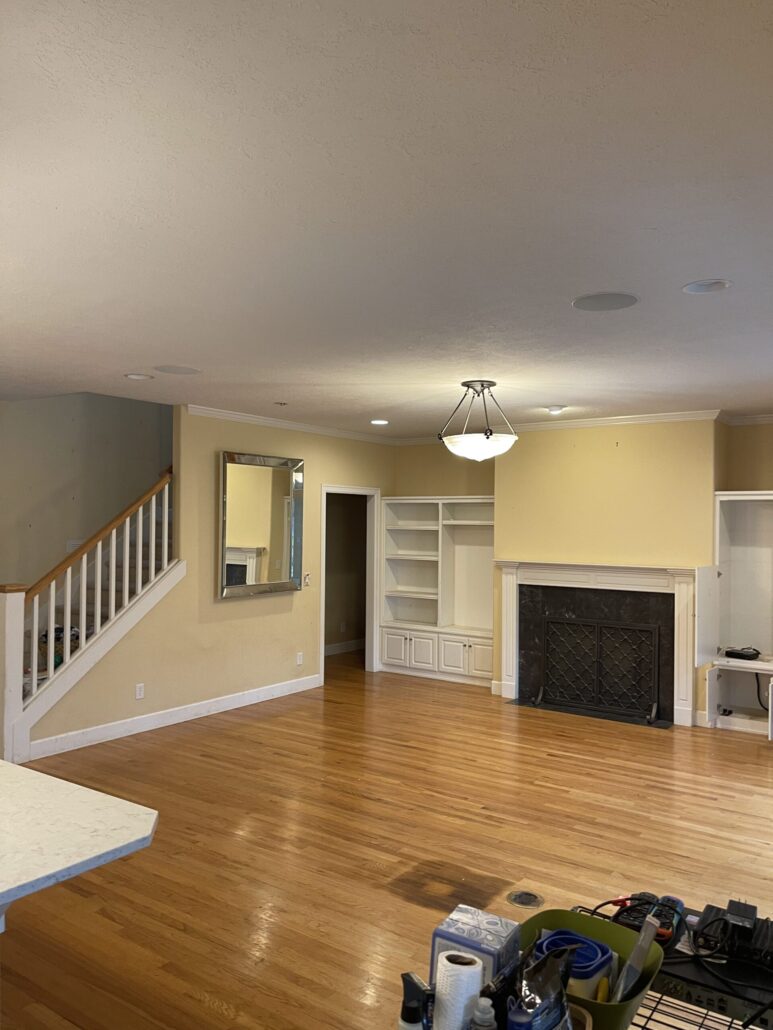
Living Room – Before
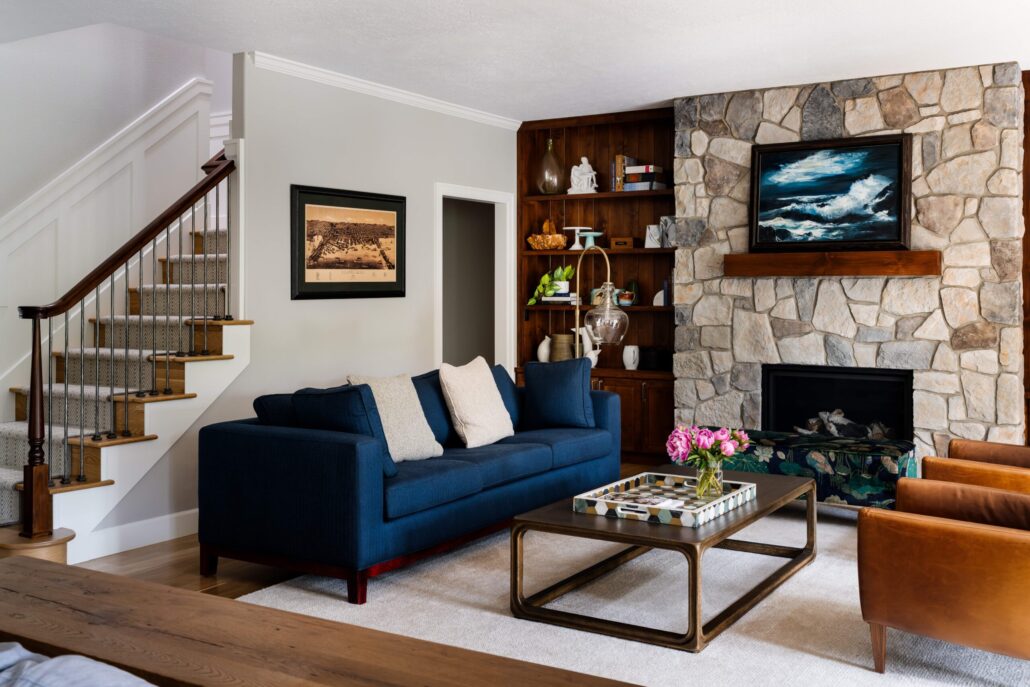
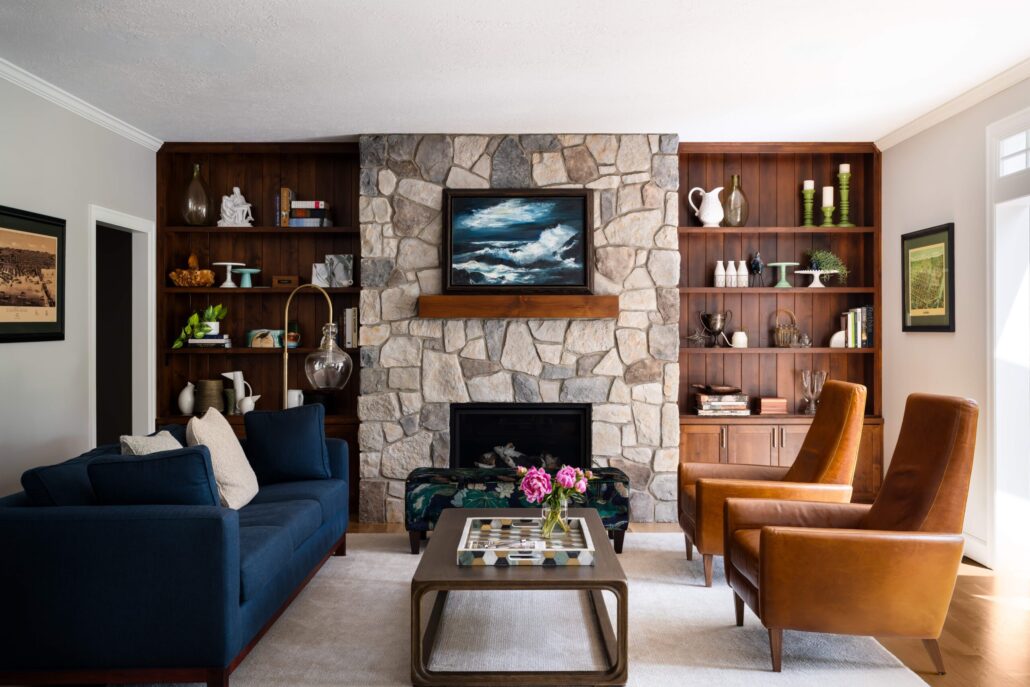
Living Room – After
Before & After: A Transformation Worth Seeing
The difference is truly night and day. From the kitchen and laundry room to the sunroom, craft room, and multiple bathrooms, every space was thoughtfully reimagined for modern living. (Check out the before-and-after photos below—you won’t believe the transformation!)
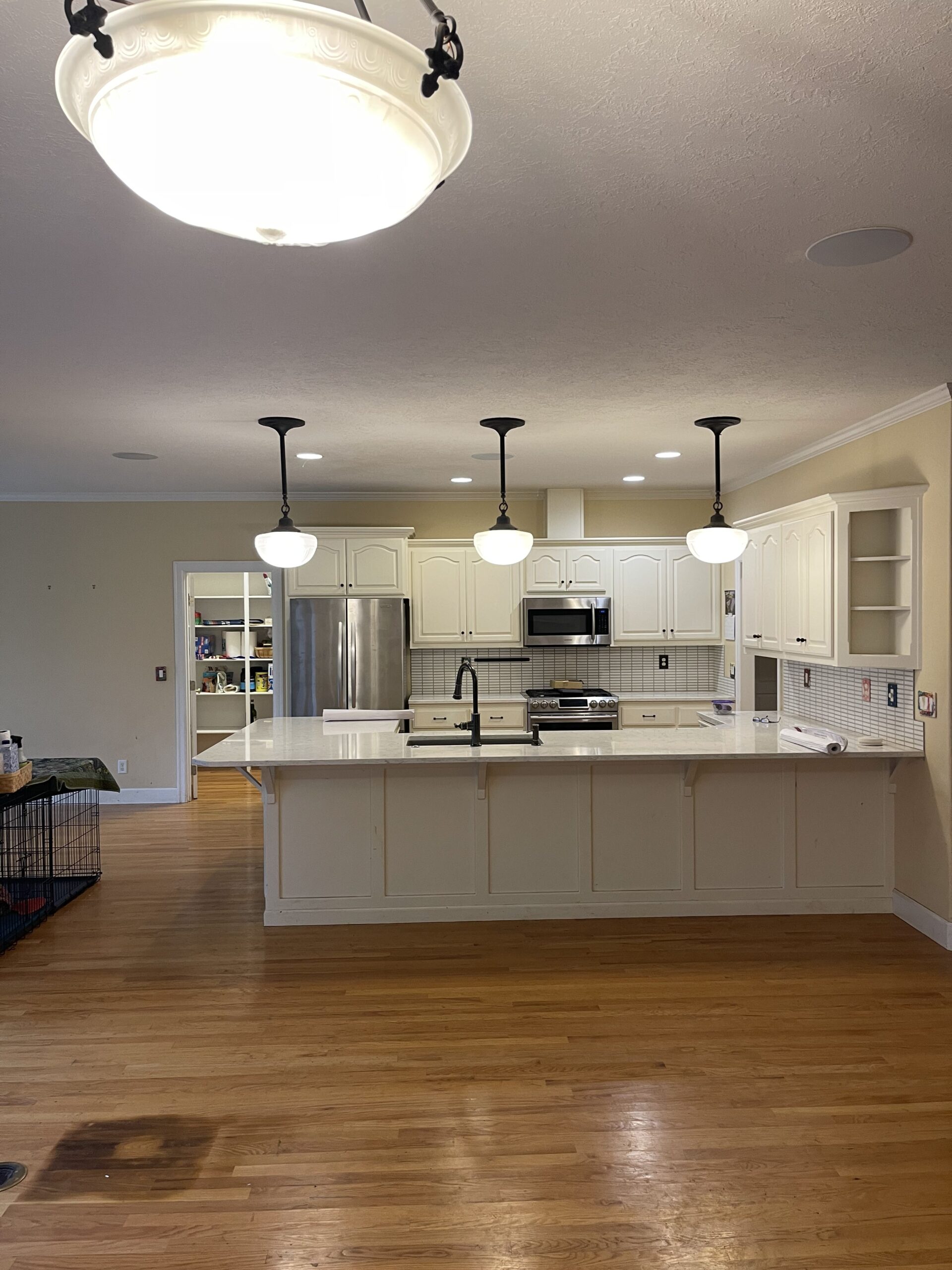
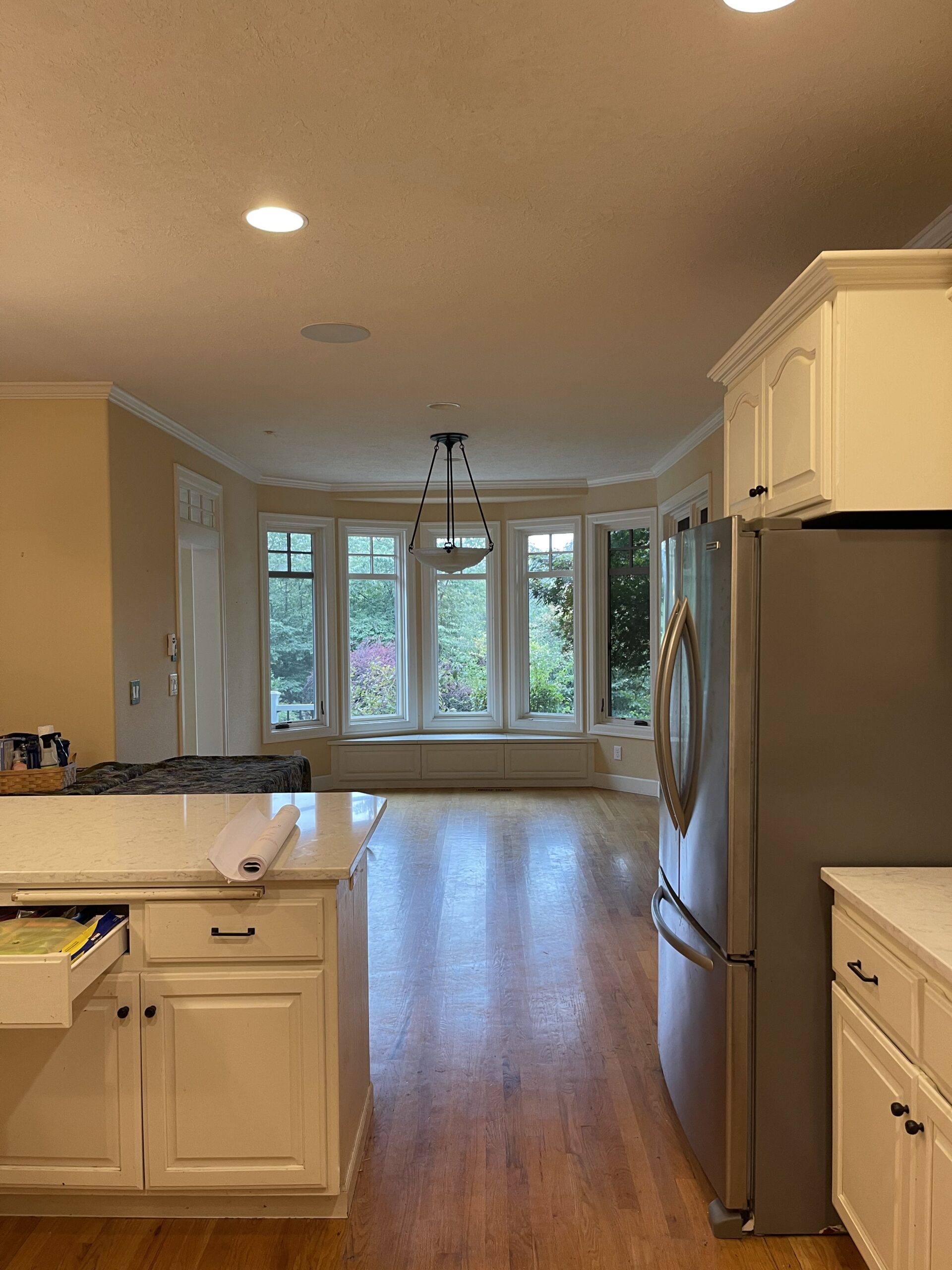
Kitchen – Before
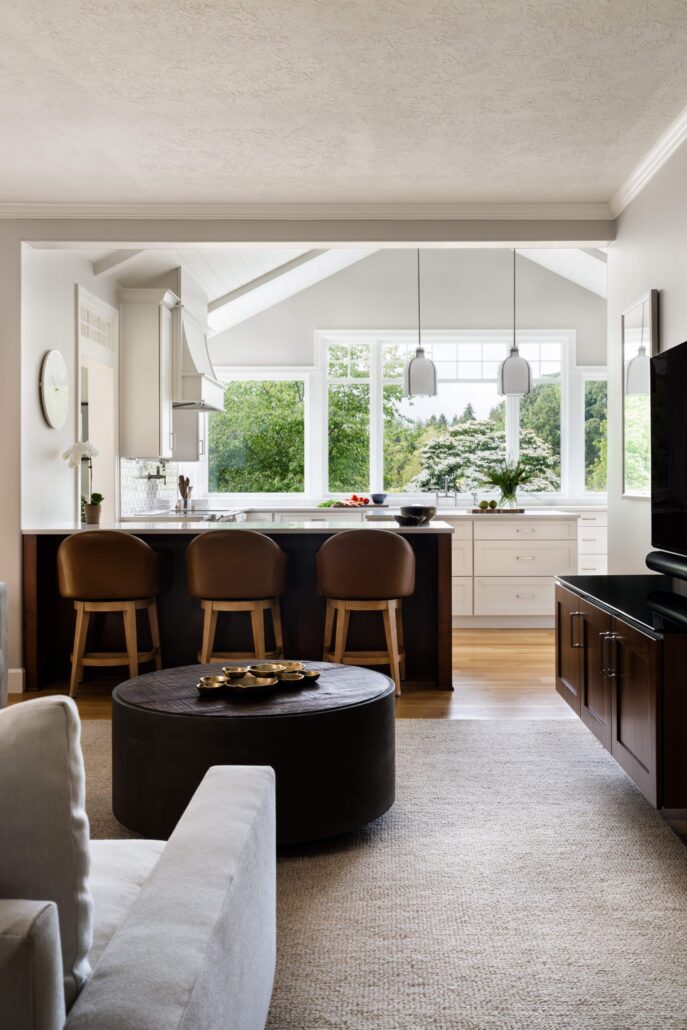
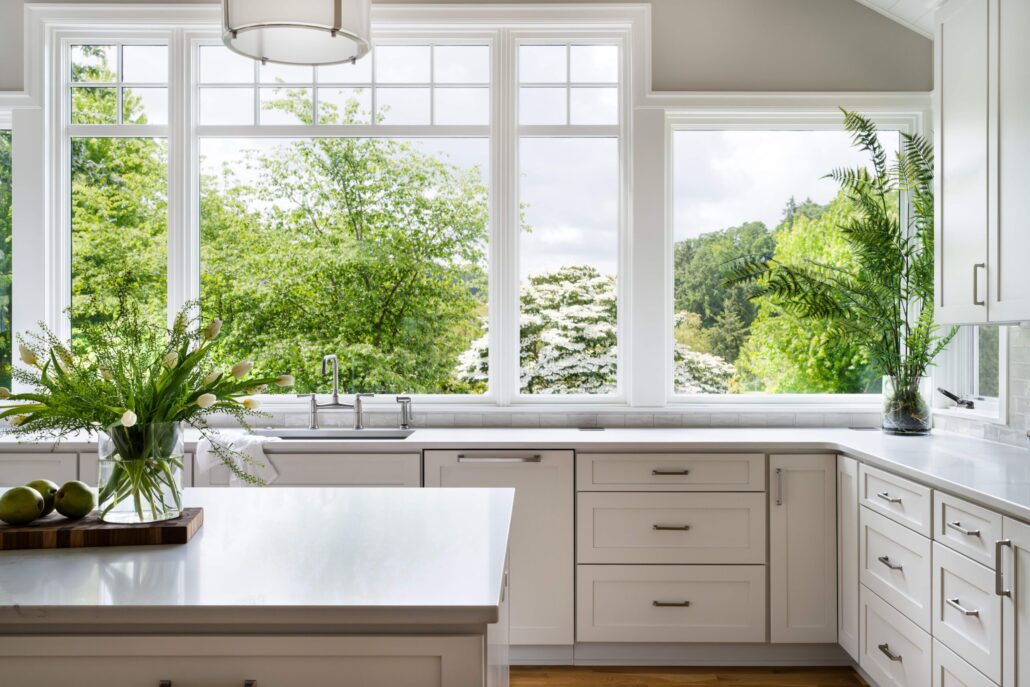
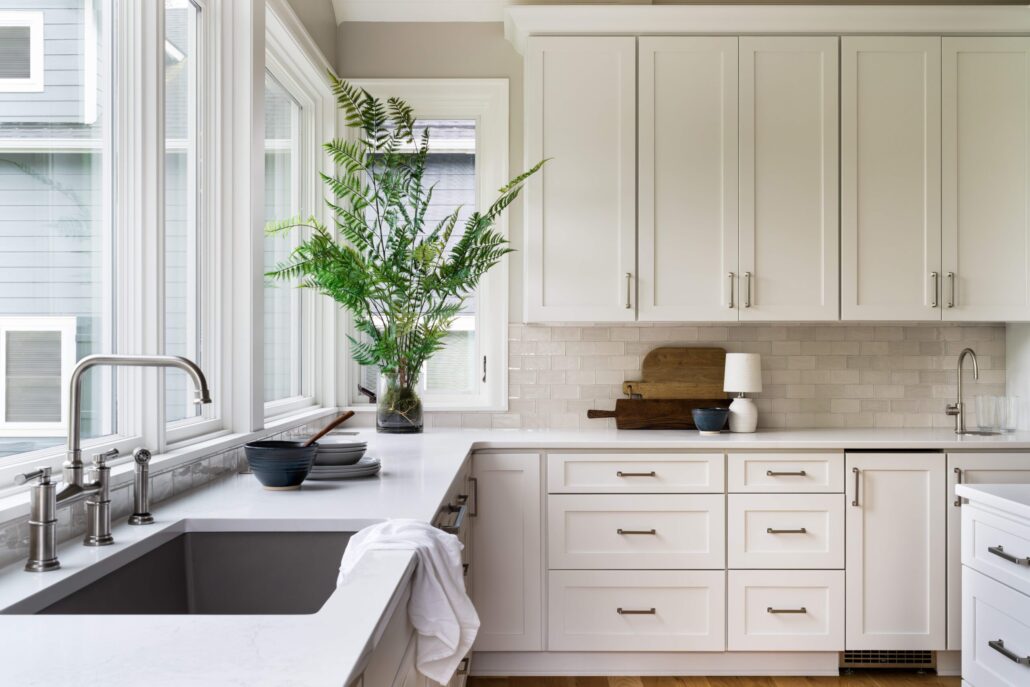
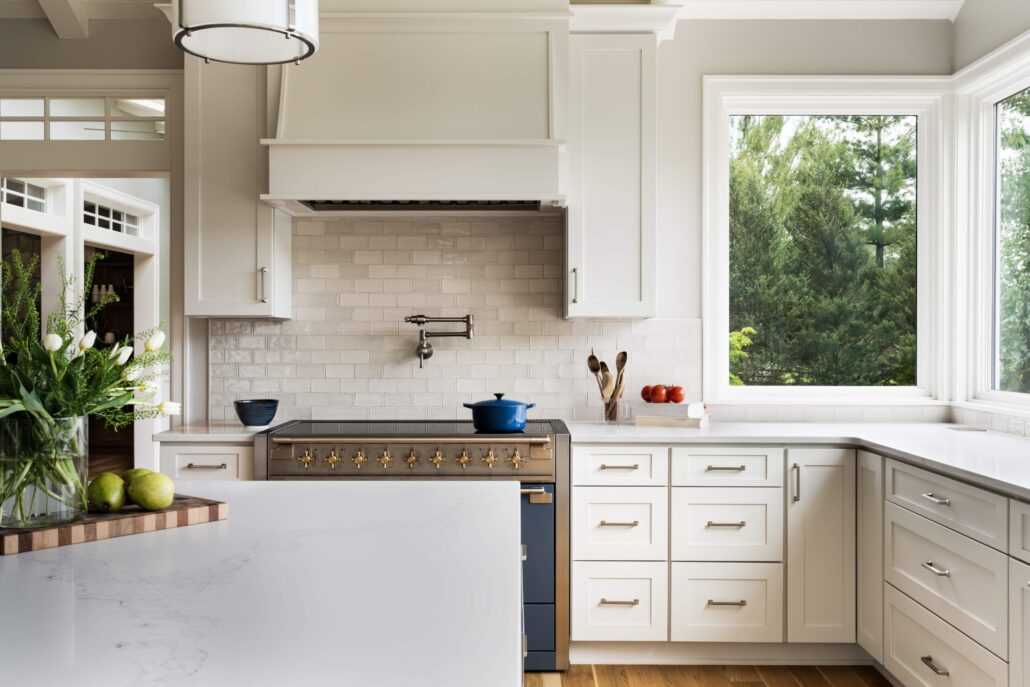

Kitchen – After
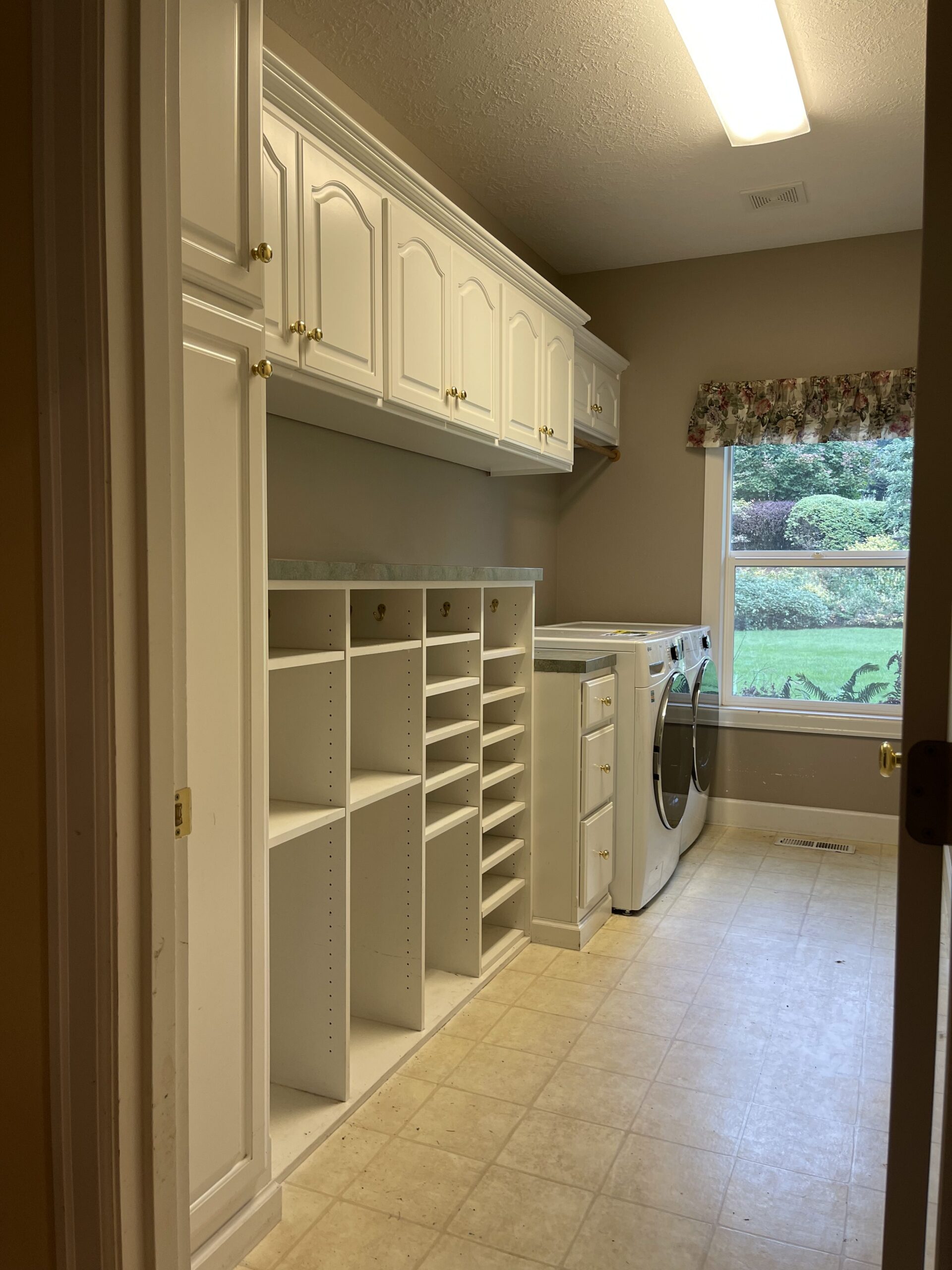
Laundry Room – Before
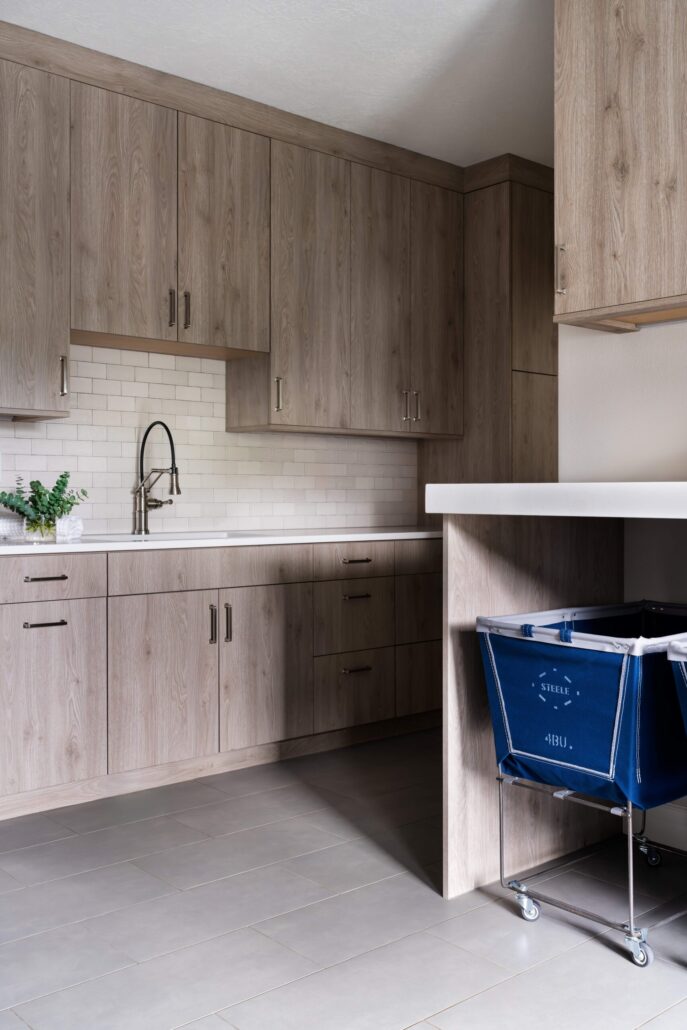
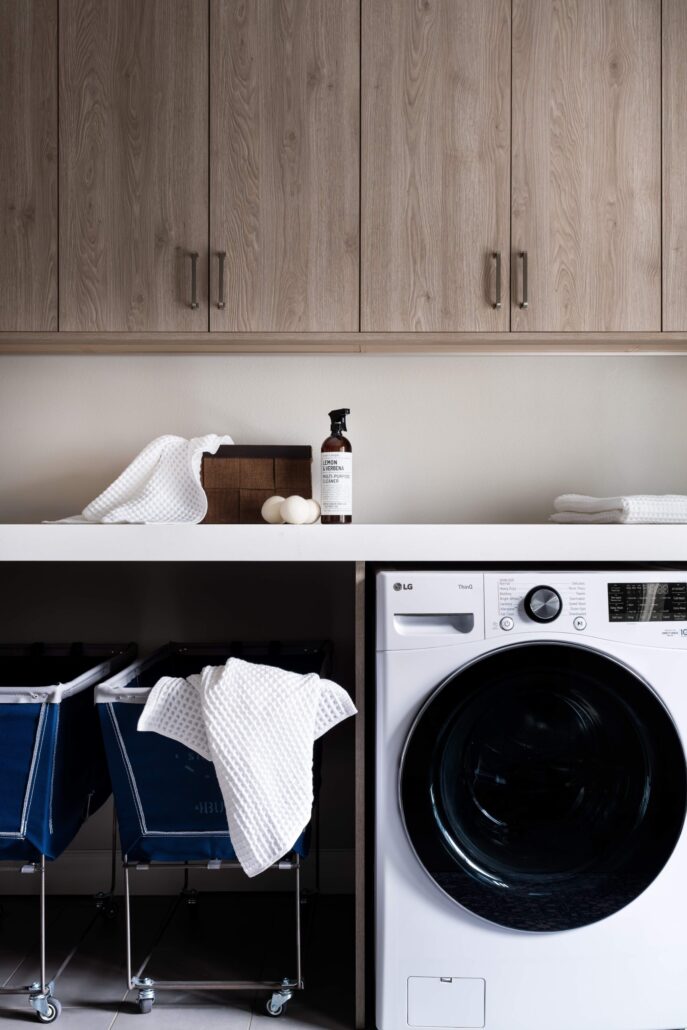
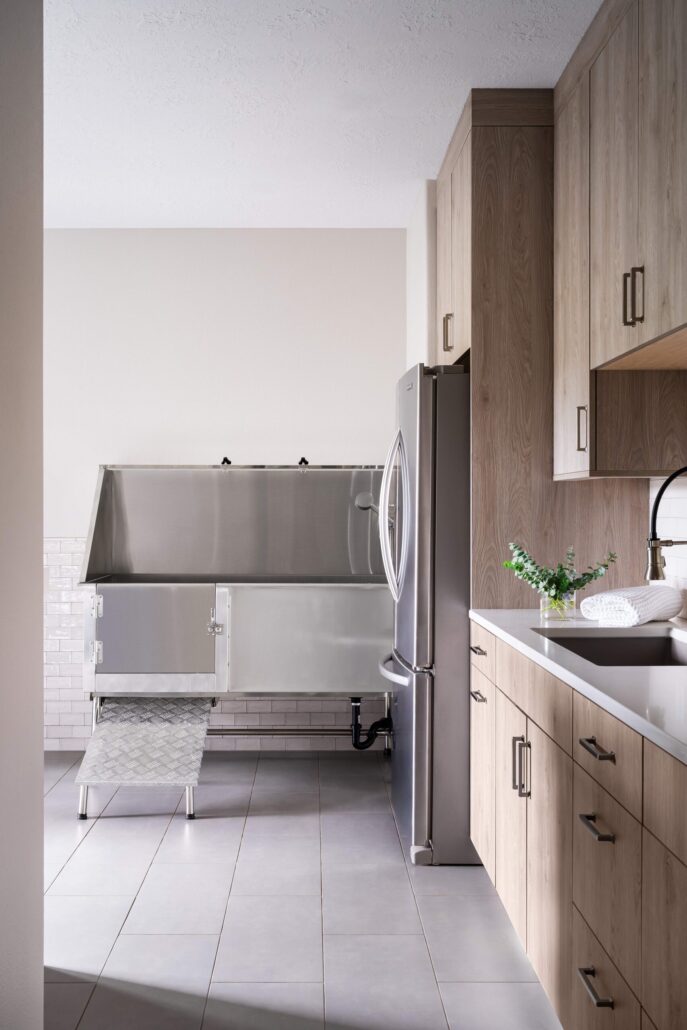
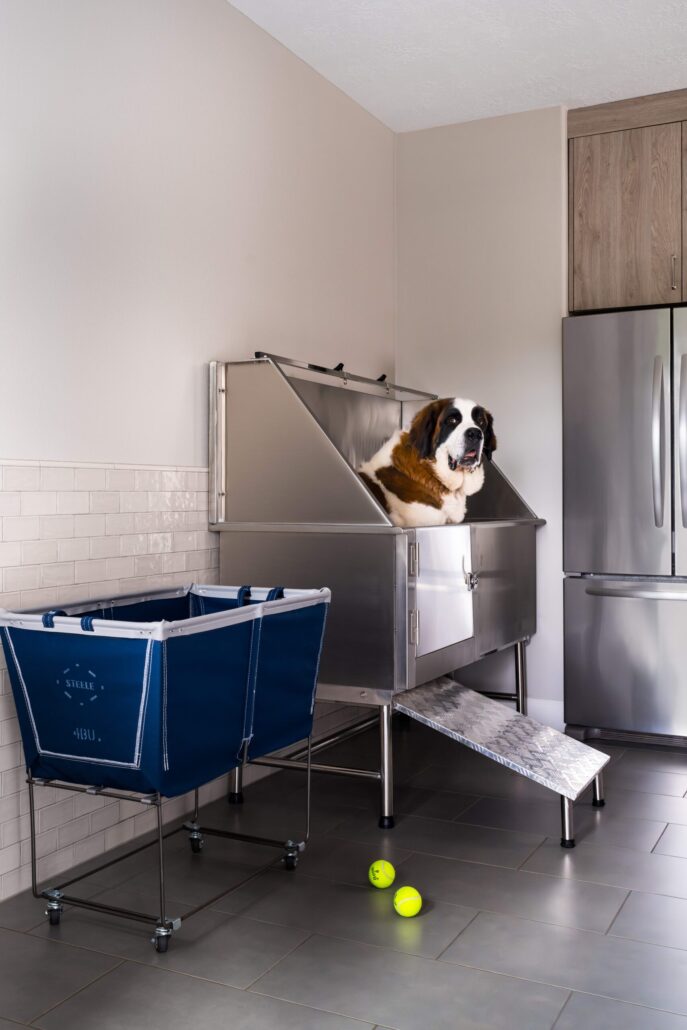
Laundry Room – After
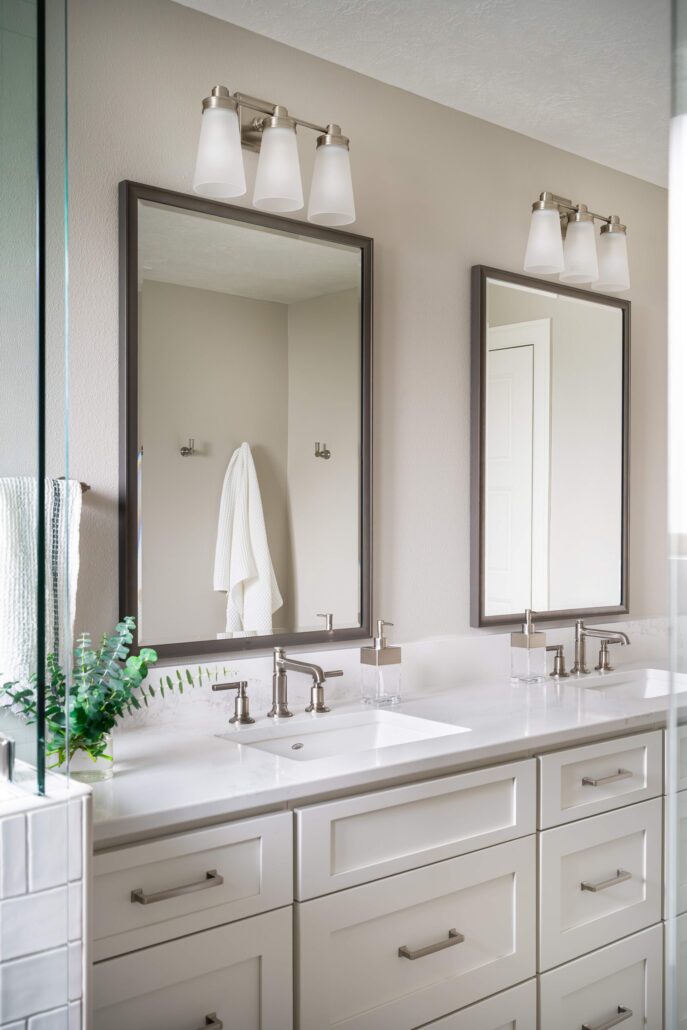
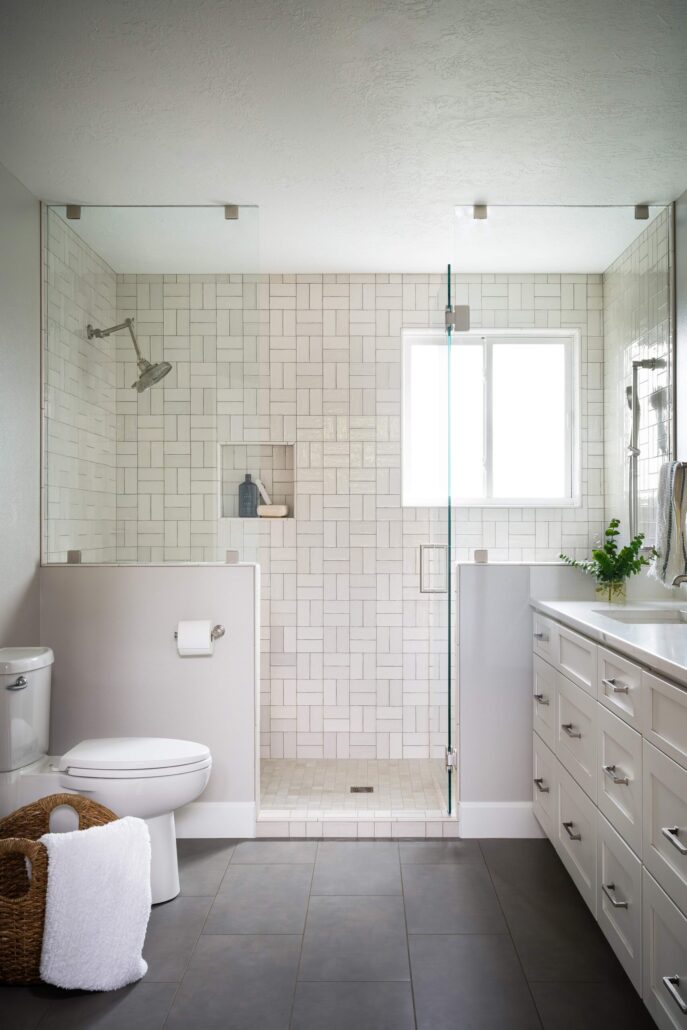
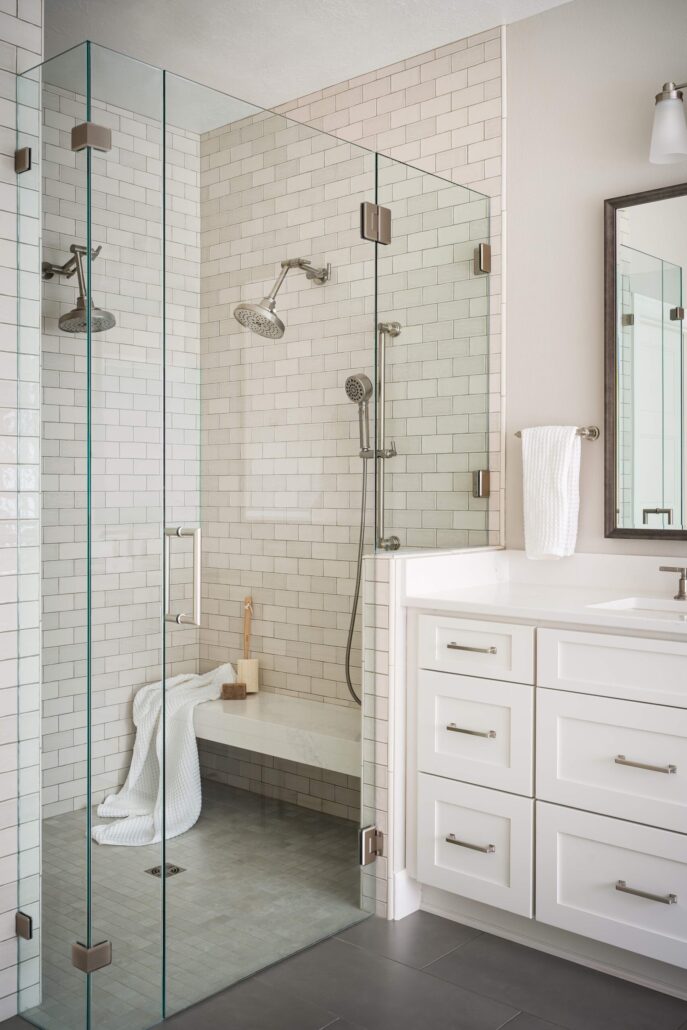
Upstairs Hall Bathroom Addition – After
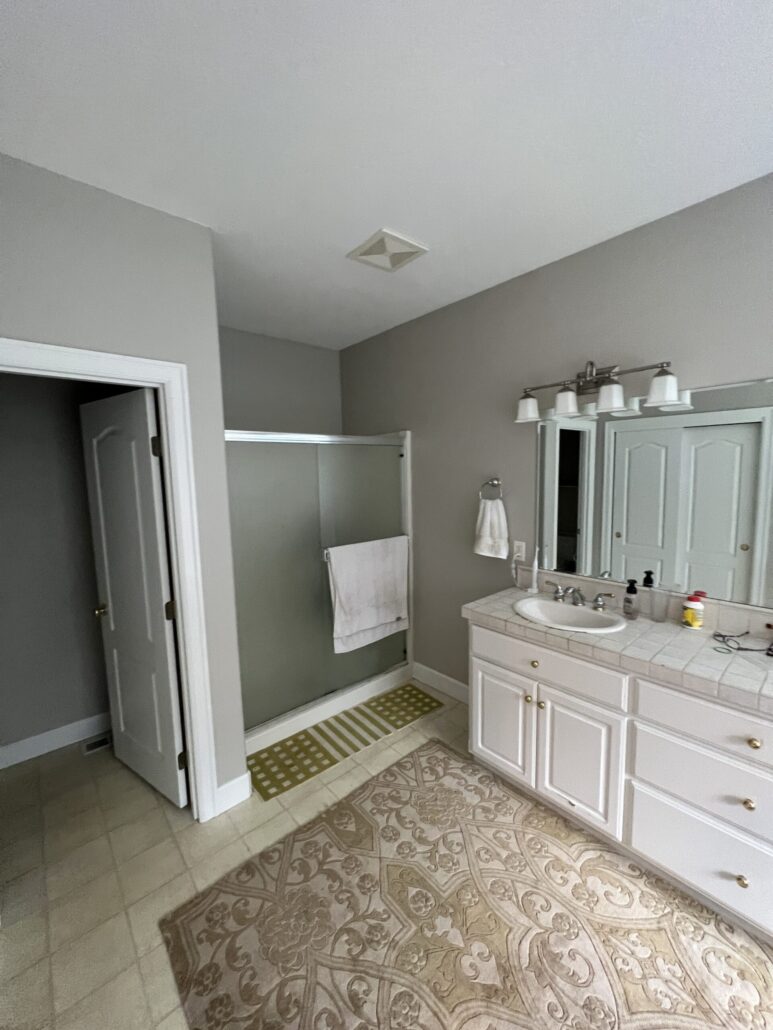
Master Bathroom – Before

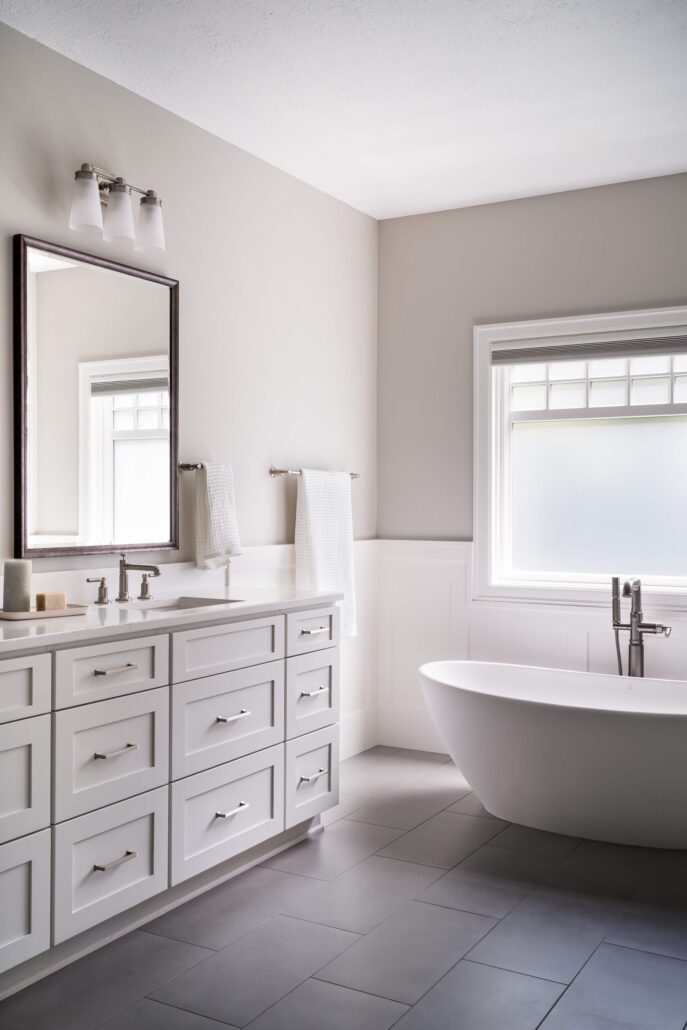
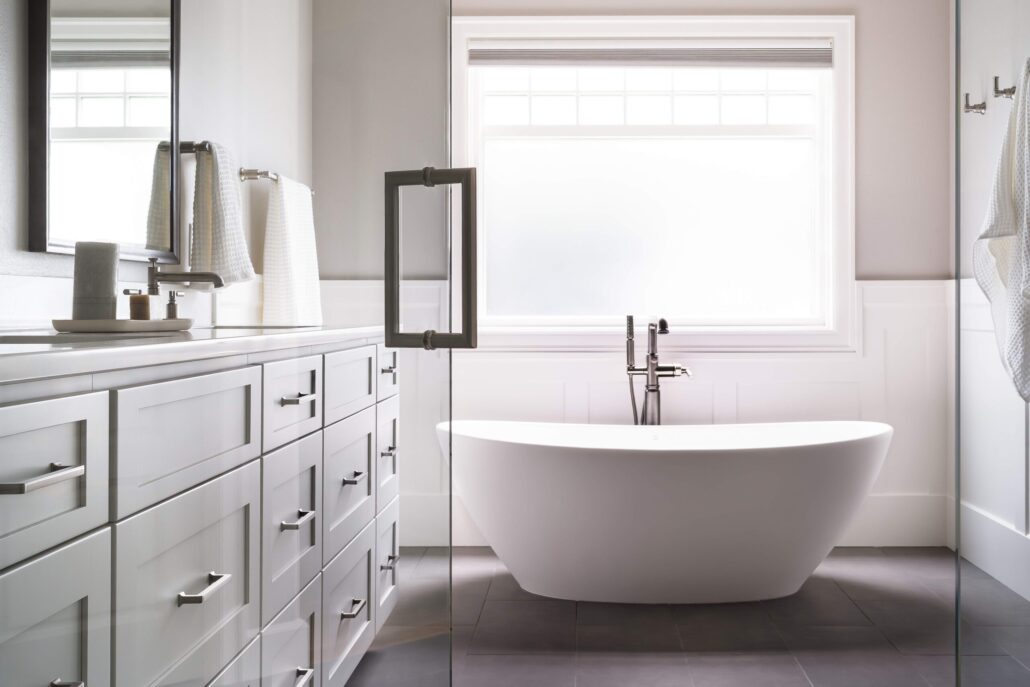
Master Bathroom – After
After Photos by Rumer Photo
Ready to Start Your Own Transformation?
If you’ve been dreaming about updating your home, let’s talk.
Whether it’s a single room or a full-home remodel, our design-build process makes it simple and stress-free.
📞 Contact us today to start planning your dream home!

