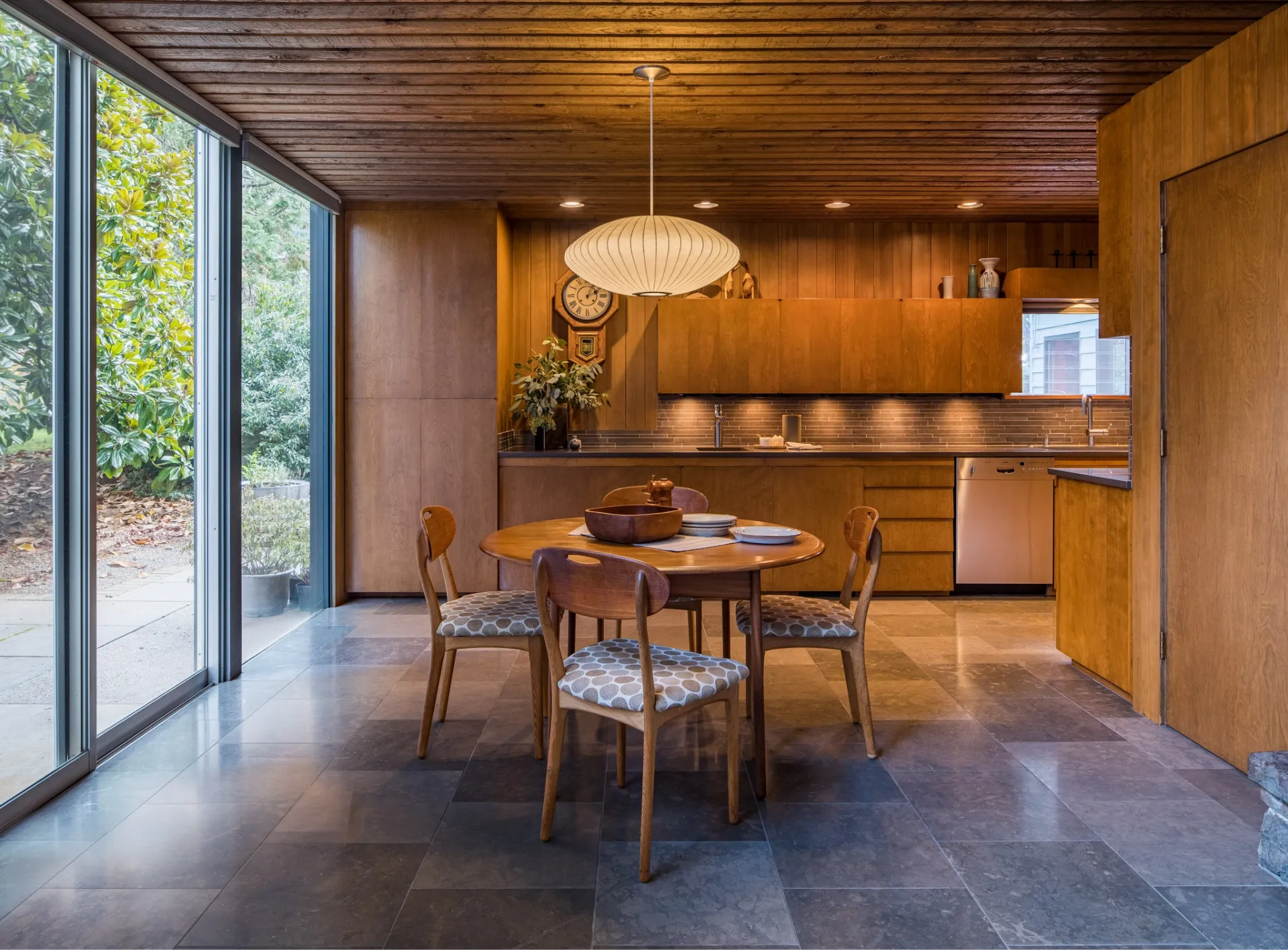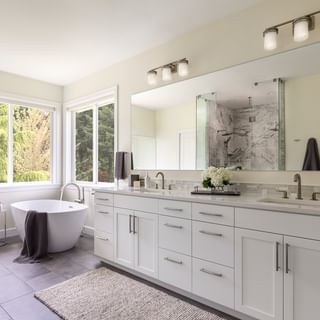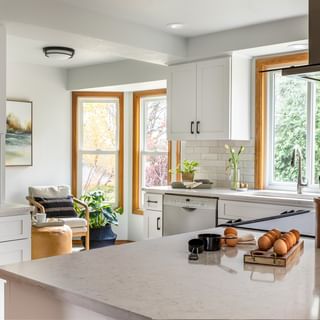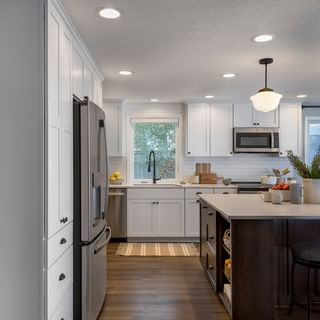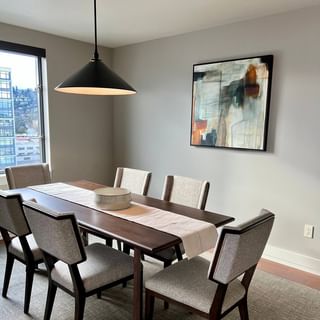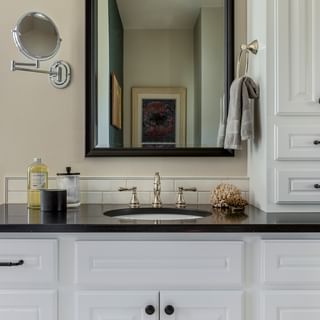The Northeast Suite Remodel
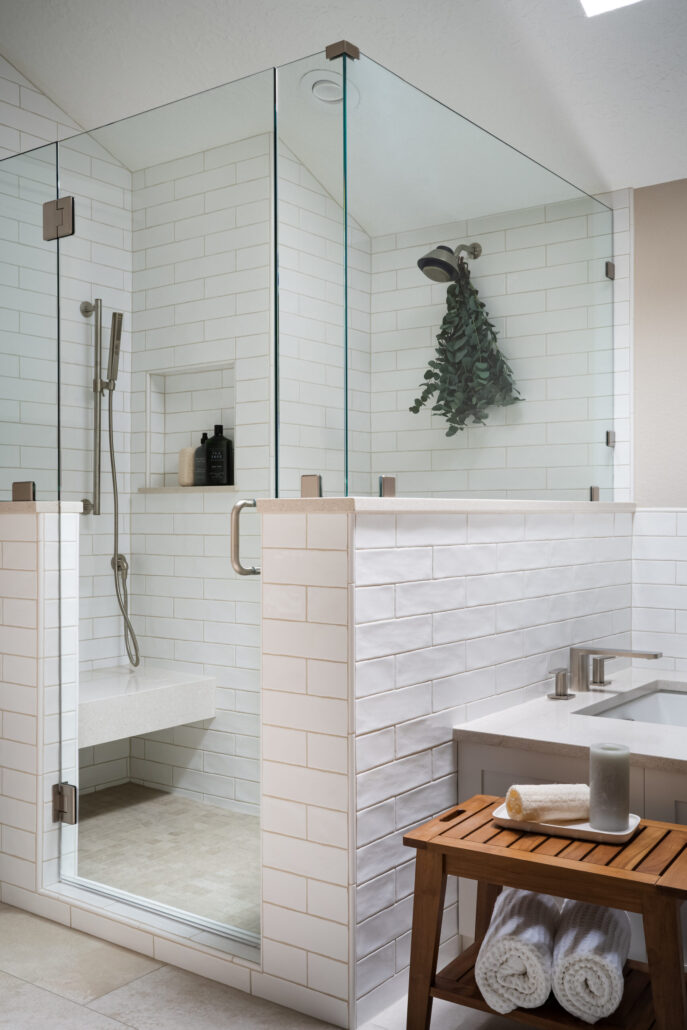
From Dated to Dreamy: A Stunning Primary Bathroom Remodel
There’s something deeply satisfying about transforming a space that’s seen better days into a place that’s both beautiful and functional. Our Northeast Suite – Primary Bathroom Remodel is a perfect example—a complete renovation that reimagined the layout and elevated every detail. This luxurious master bath transformation now offers spa-like comfort, modern design, and improved functionality all in one stunning package.
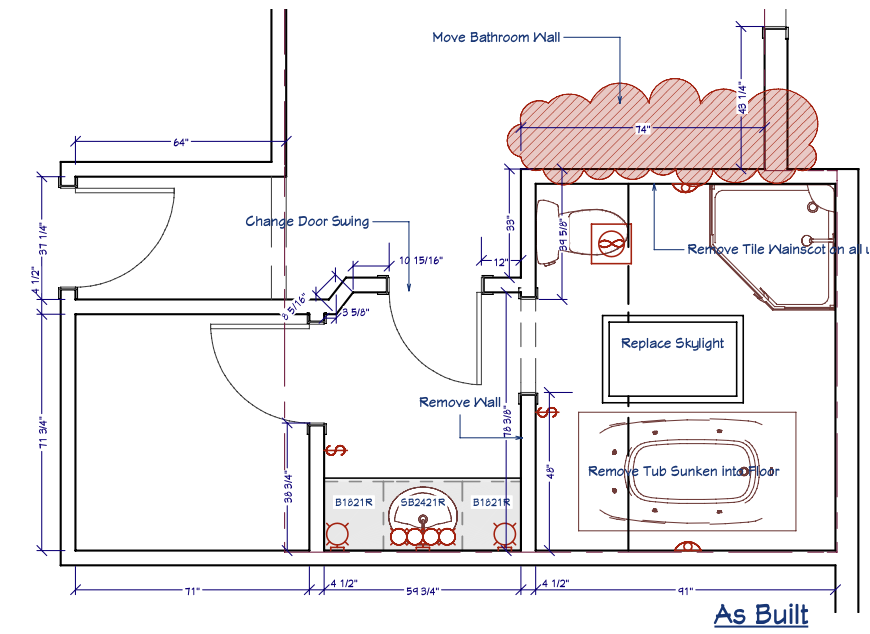
Before – Floor Plan
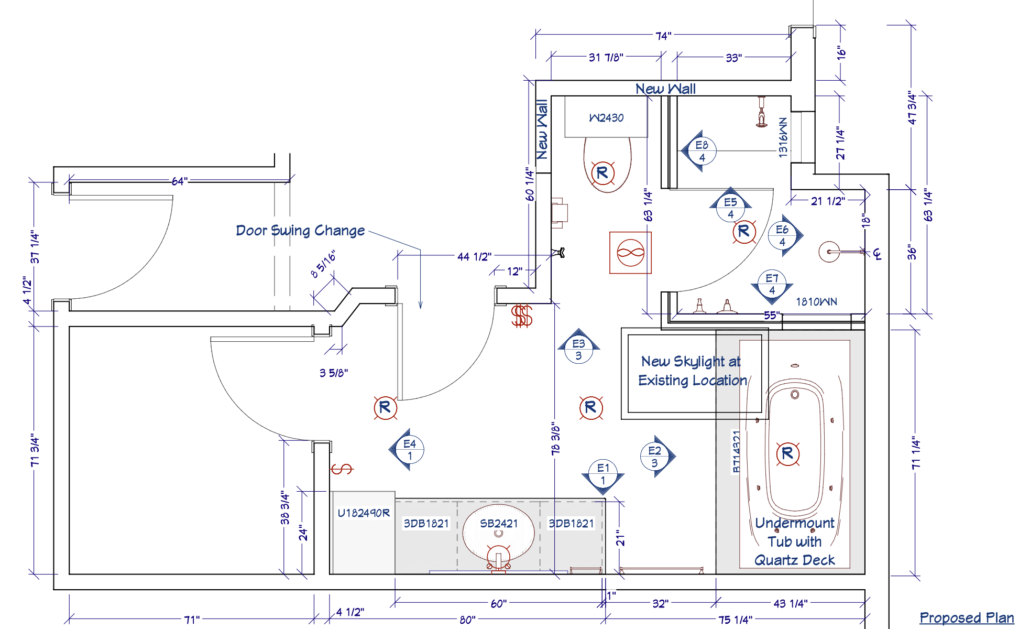
After – Floor Plan
Making Room: Removing Walls for Flow and Function
To improve flow and maximize space, we removed a non-load-bearing wall that previously divided the room between the vanity area and tub/shower area that made it feel closed in. (Pictured on the left side of the vanity in the before photo below.) The result is an open, airy bathroom that now feels twice as big and infinitely more functional.
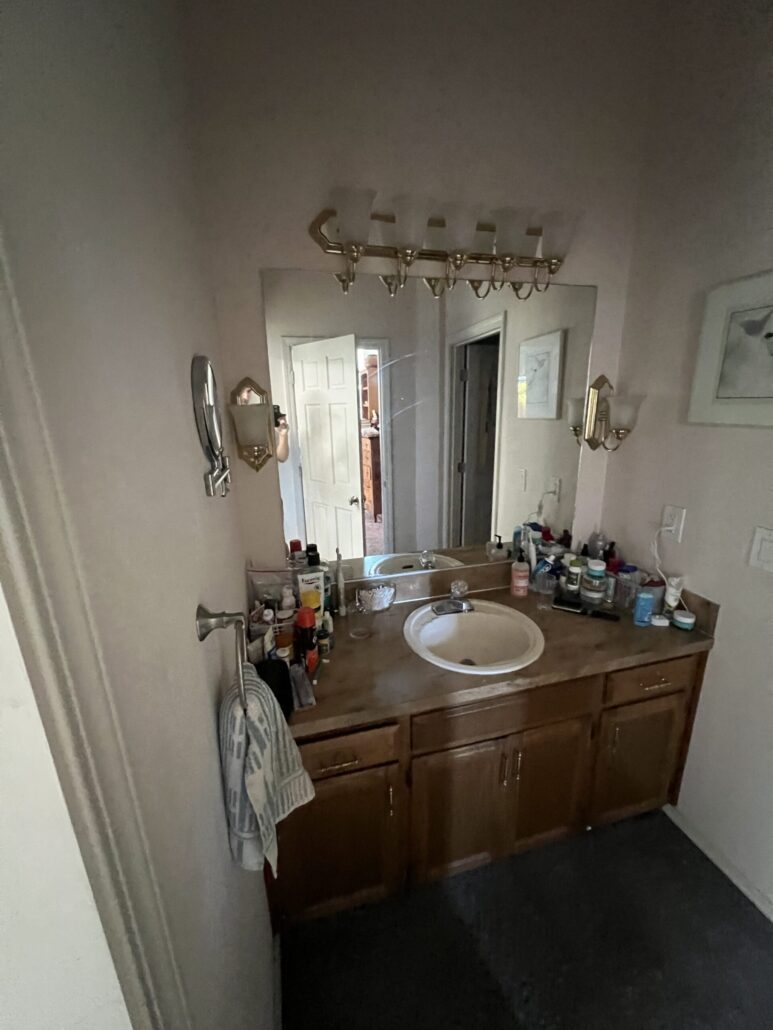
Before
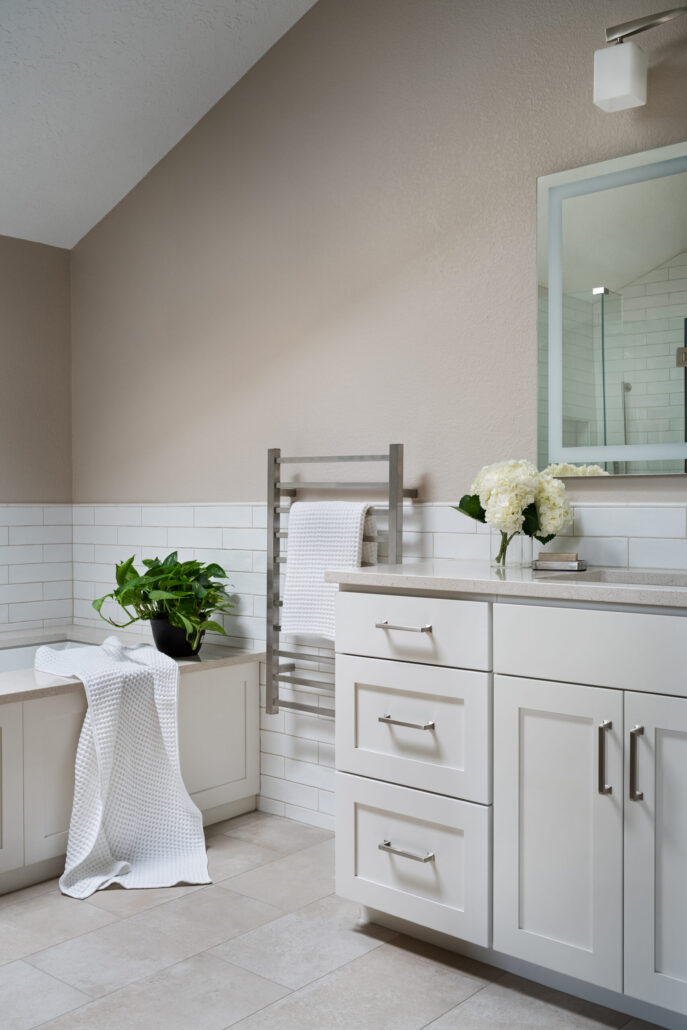
After
Out With the Old: Goodbye Sunken Tub
The original bathroom featured a sunken tub—a popular design decades ago but one that presented safety concerns and took up valuable floor space. We removed the old recessed tub and replaced it with a drop-in soaking tub that’s not only safer but also adds a touch of elegance and modern comfort. We love the look of the quartz tops on the tub deck, shower half walls, and vanity cabinetry.
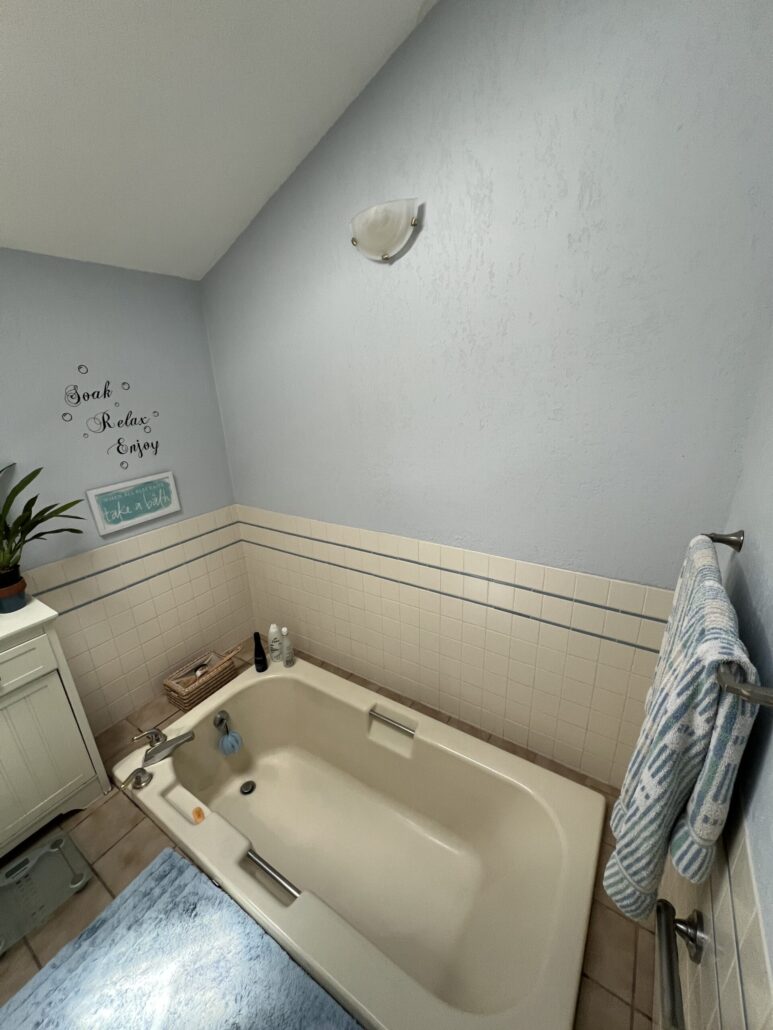
Before
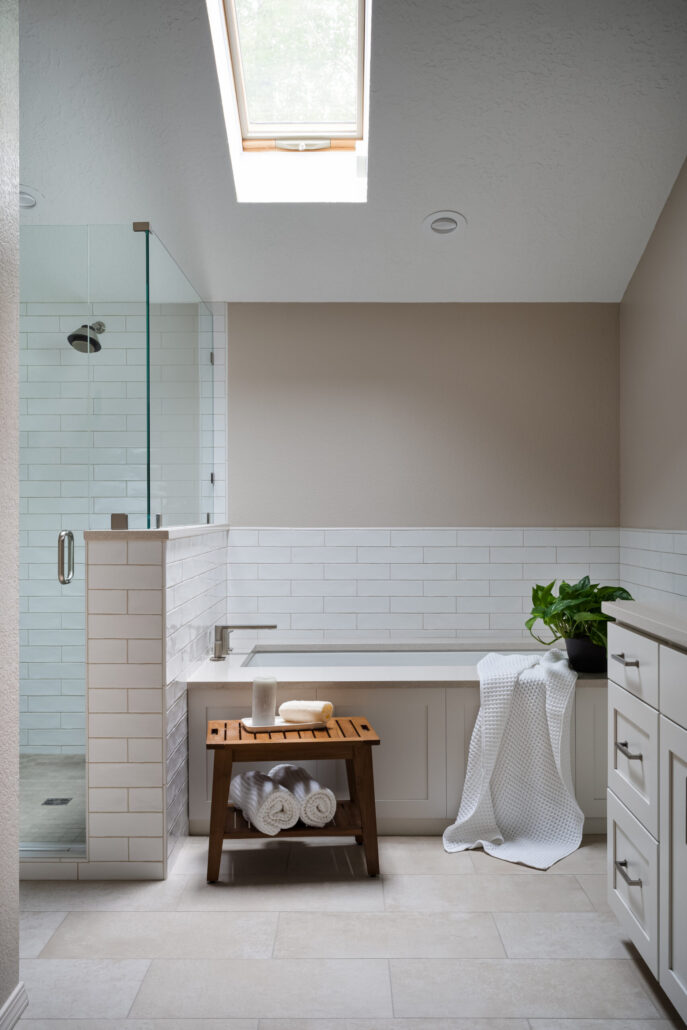
After
A Spacious, Sophisticated Shower
One of the biggest changes was expanding the shower. With a new layout, we created room for a generously sized, fully tiled shower with a frameless glass enclosure. Clean lines, built-in niches, and stylish fixtures give this shower a luxurious feel that makes every day feel like a retreat. We continued the tile work around the tub area and ran it through as the vanity countertop backsplash to tie the areas together.
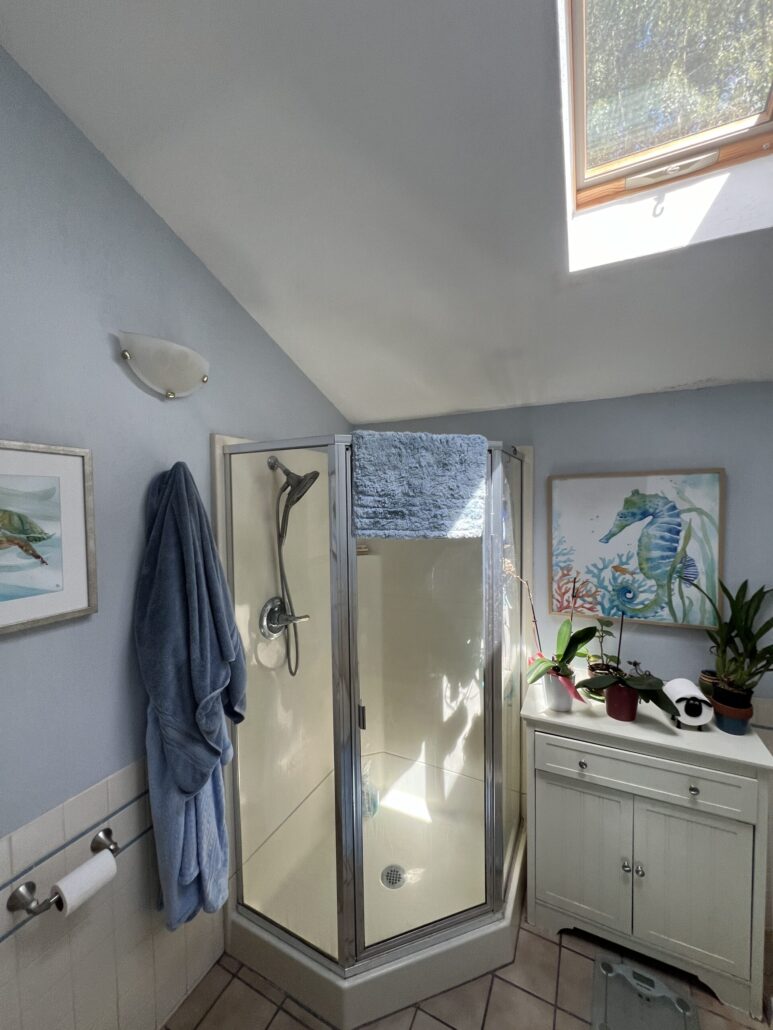
Before

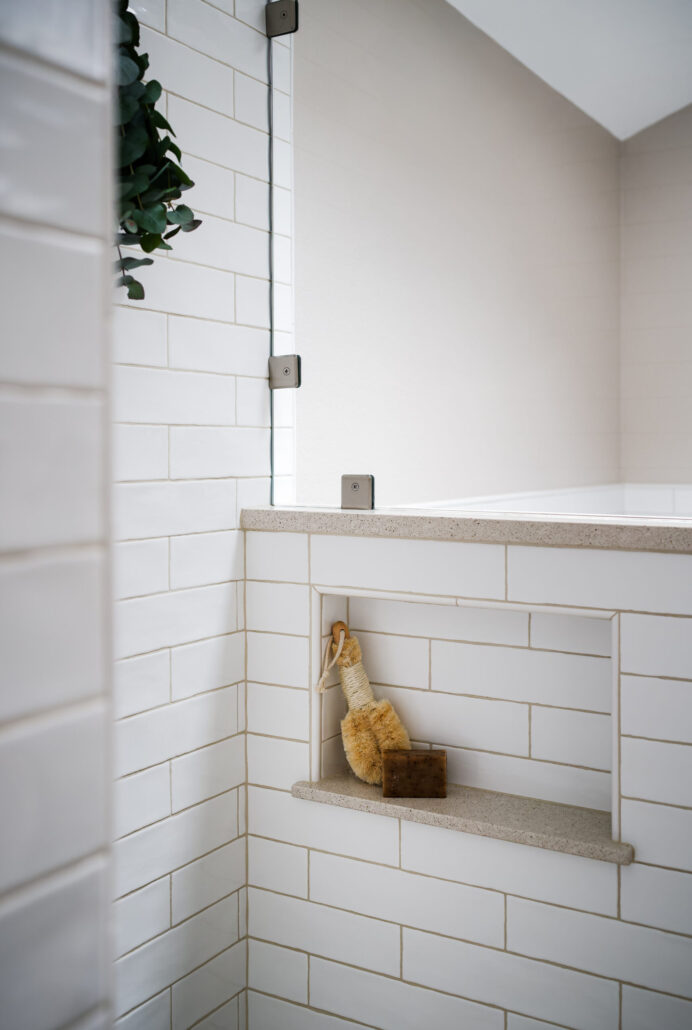
After
Vanity Goals: Double the Space, Double the Style
The old vanity was cramped and outdated. After we removed the interior wall, we were able to design for a new custom vanity with tall linen storage. Topped with durable and elegant quartz countertops, the new vanity combines timeless style with everyday practicality.
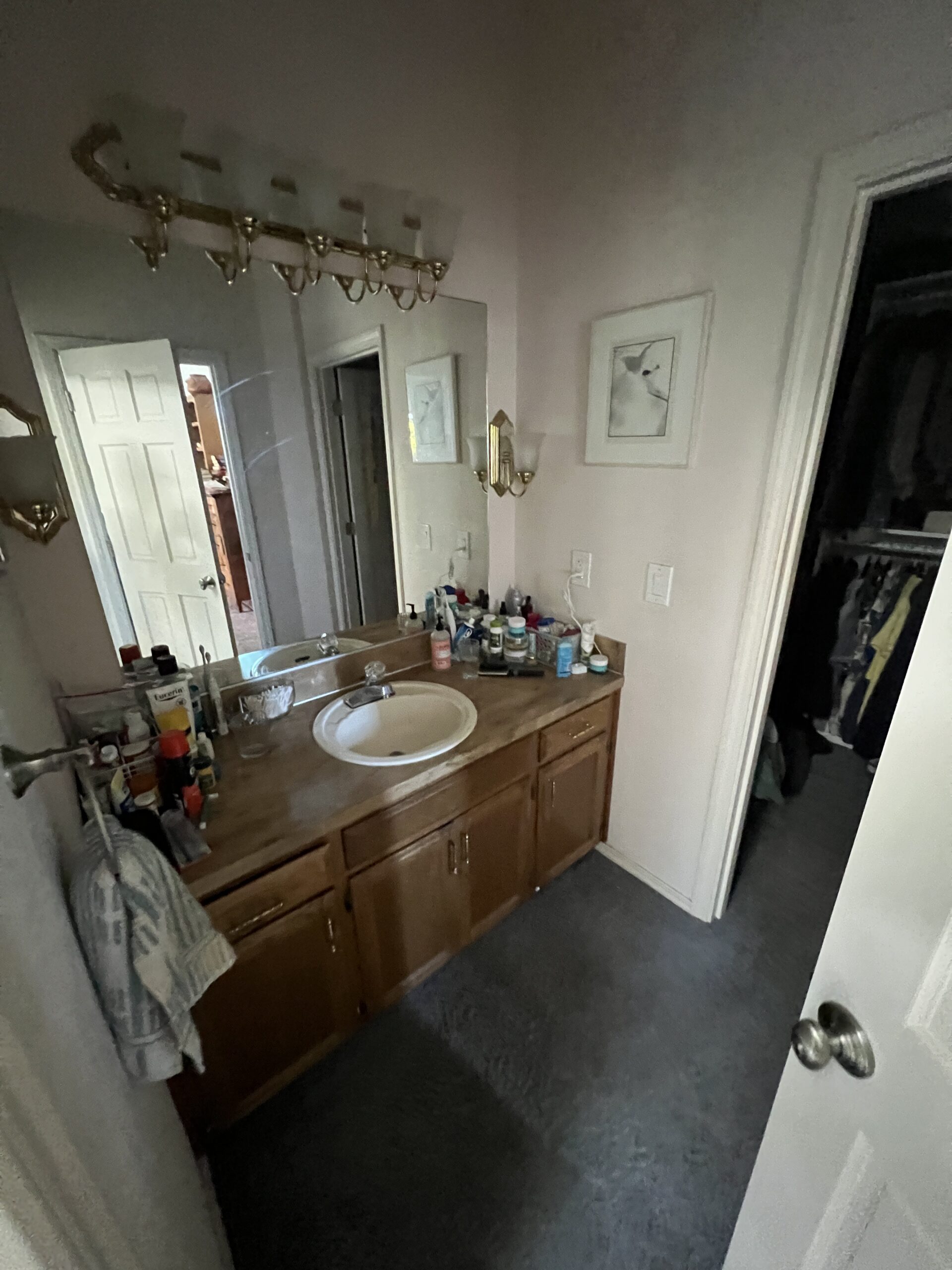
Before
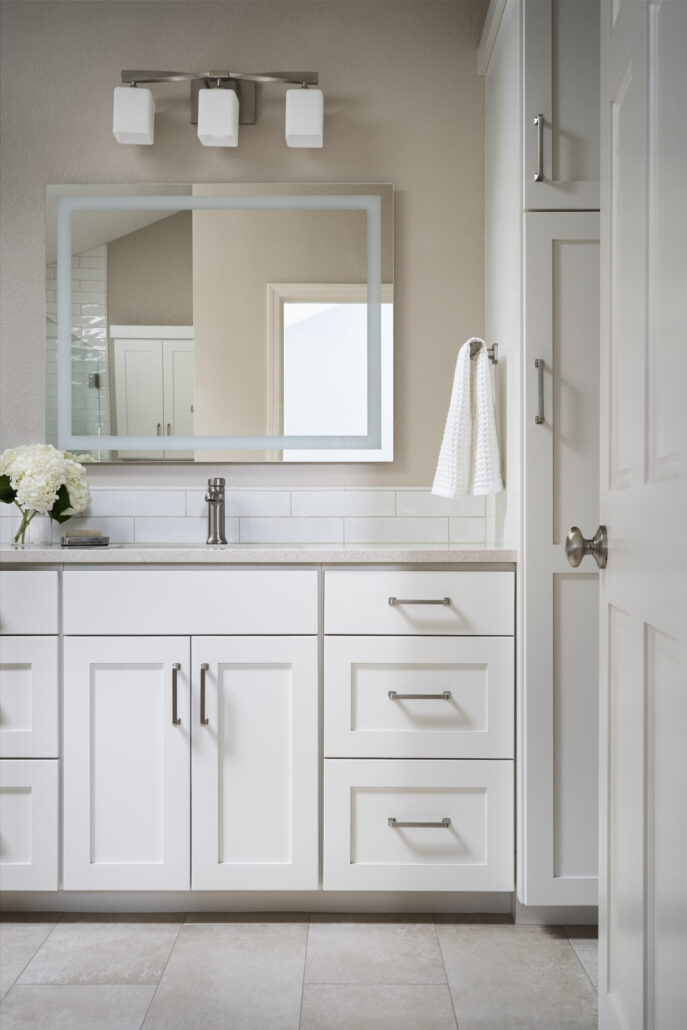
After
The Finishing Touches
White painted cabinetry with soft-closing drawers, natural looking floors and countertops, brushed nickel fixtures, and thoughtfully placed lighting tie the whole design together, blending form and function. The result is a bathroom that not only looks beautiful but works beautifully too.
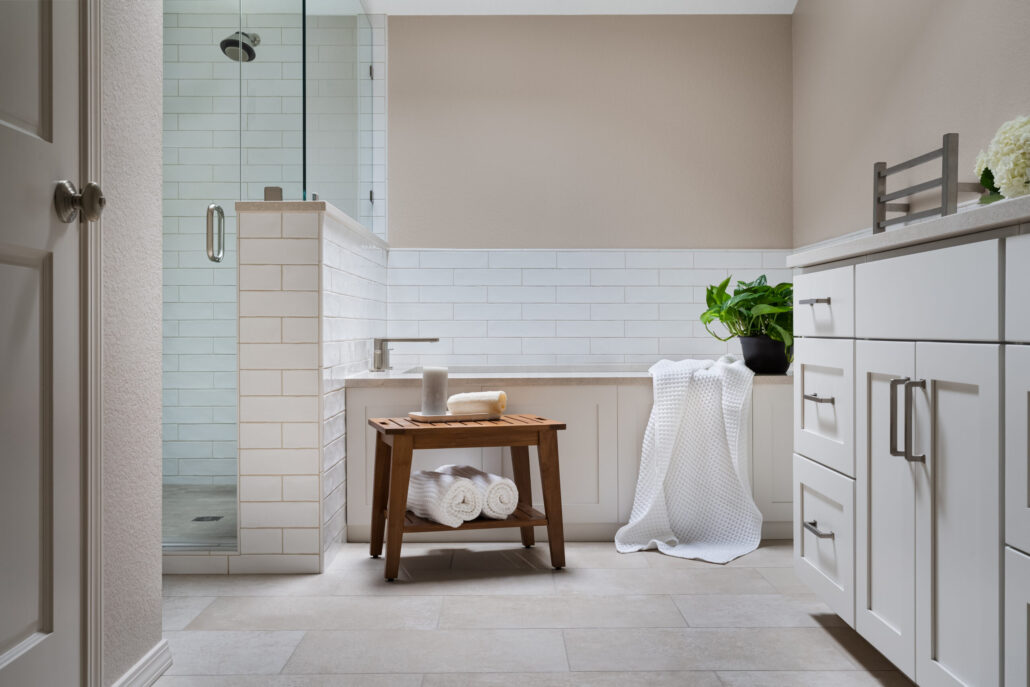
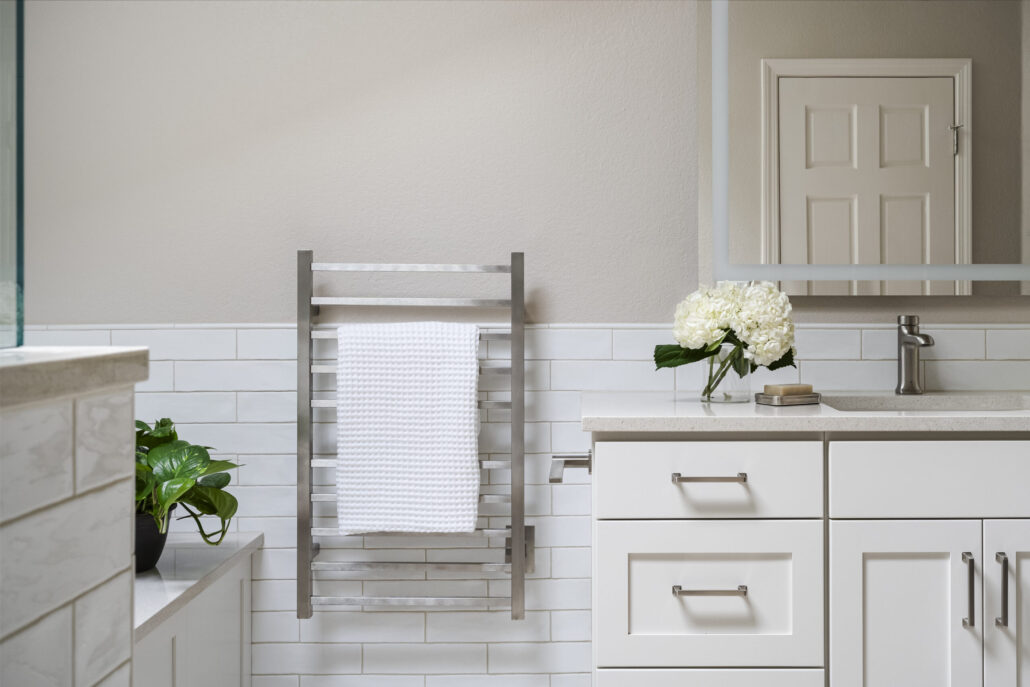
After
After Photos by Rumer Photo
Ready to Remodel Your Primary Bathroom?
Whether you’re dreaming of more space, a better layout, or a spa-like atmosphere, we can help turn your vision into reality.

