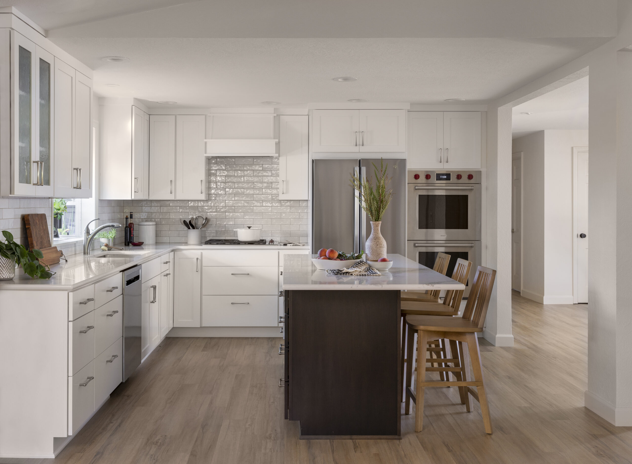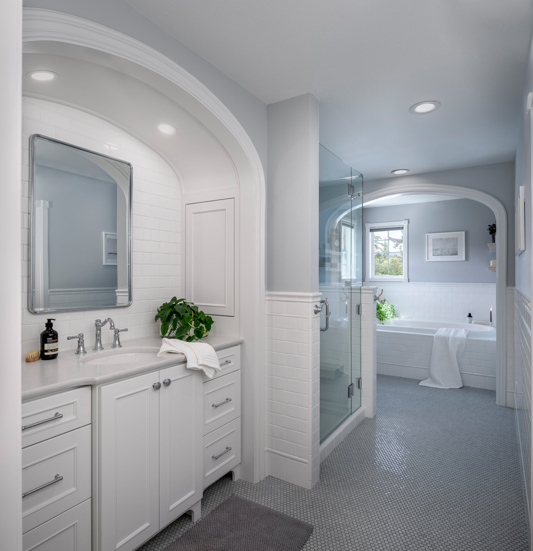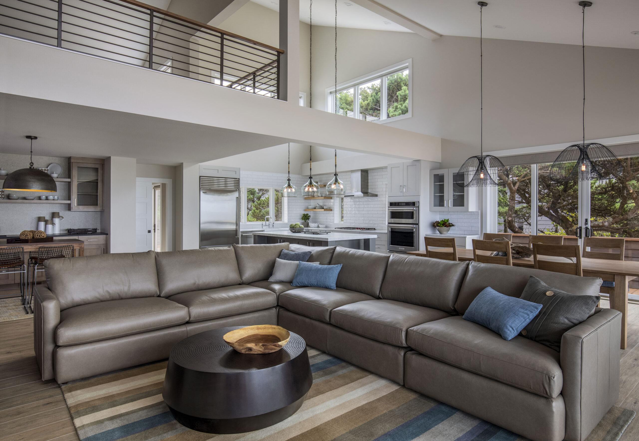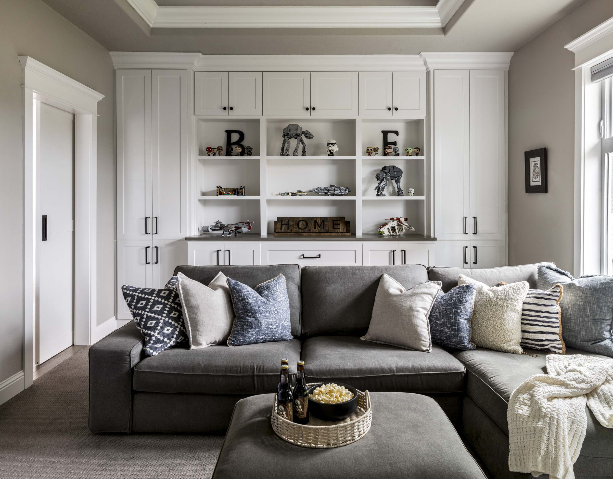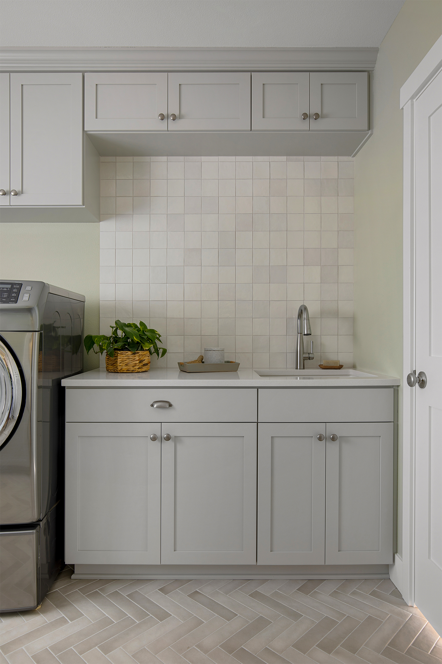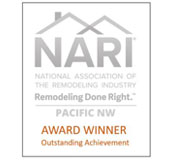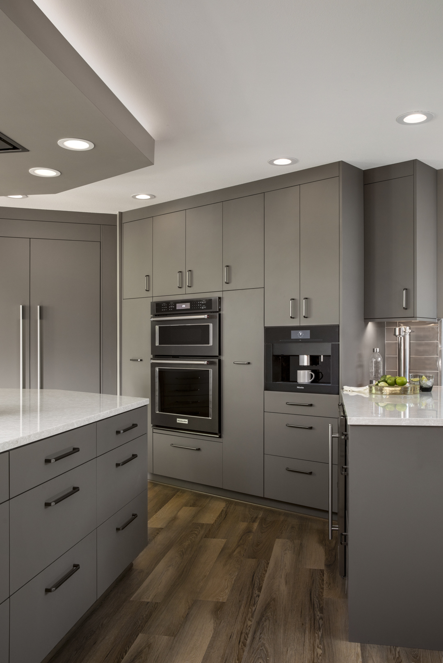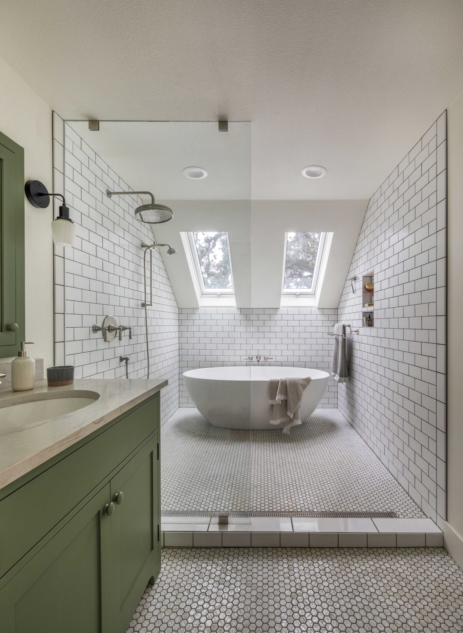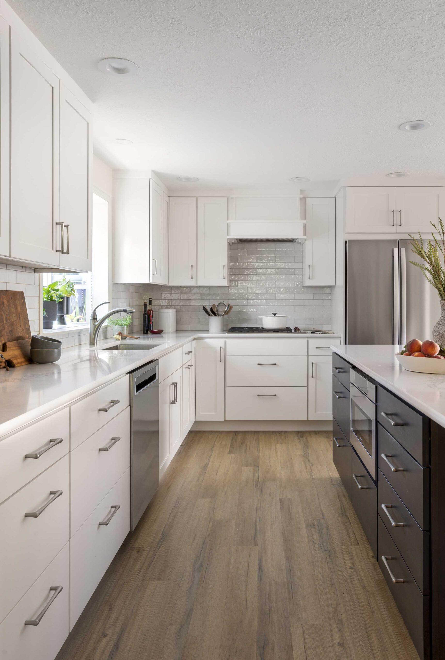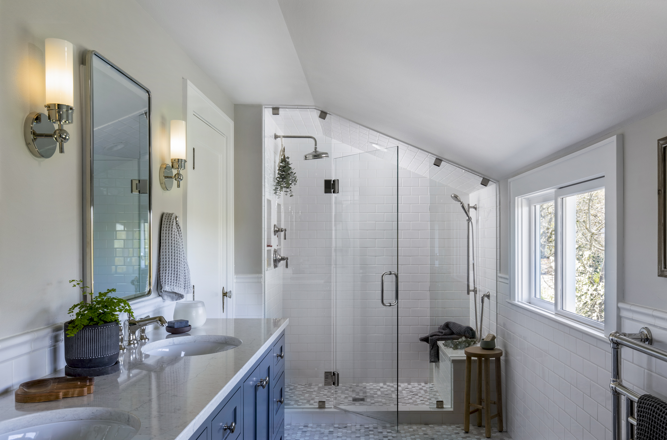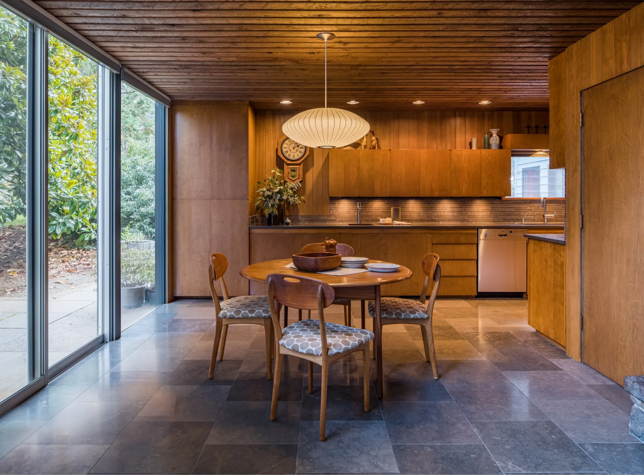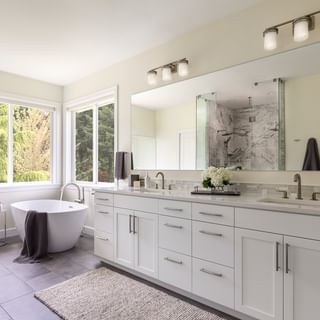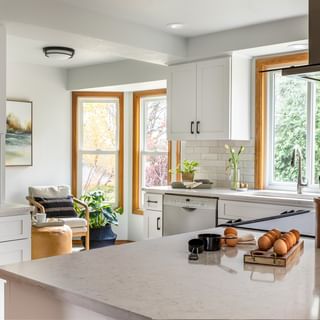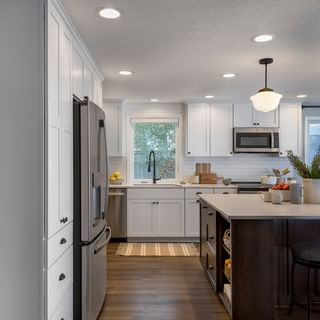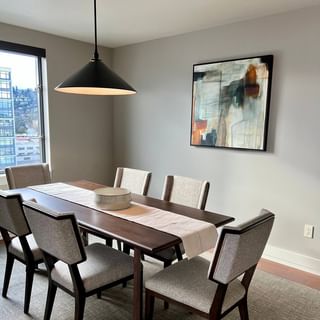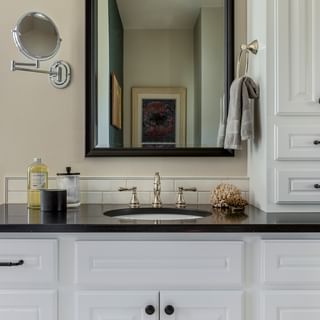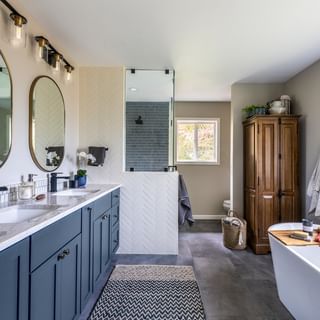Make the Most of Your Home
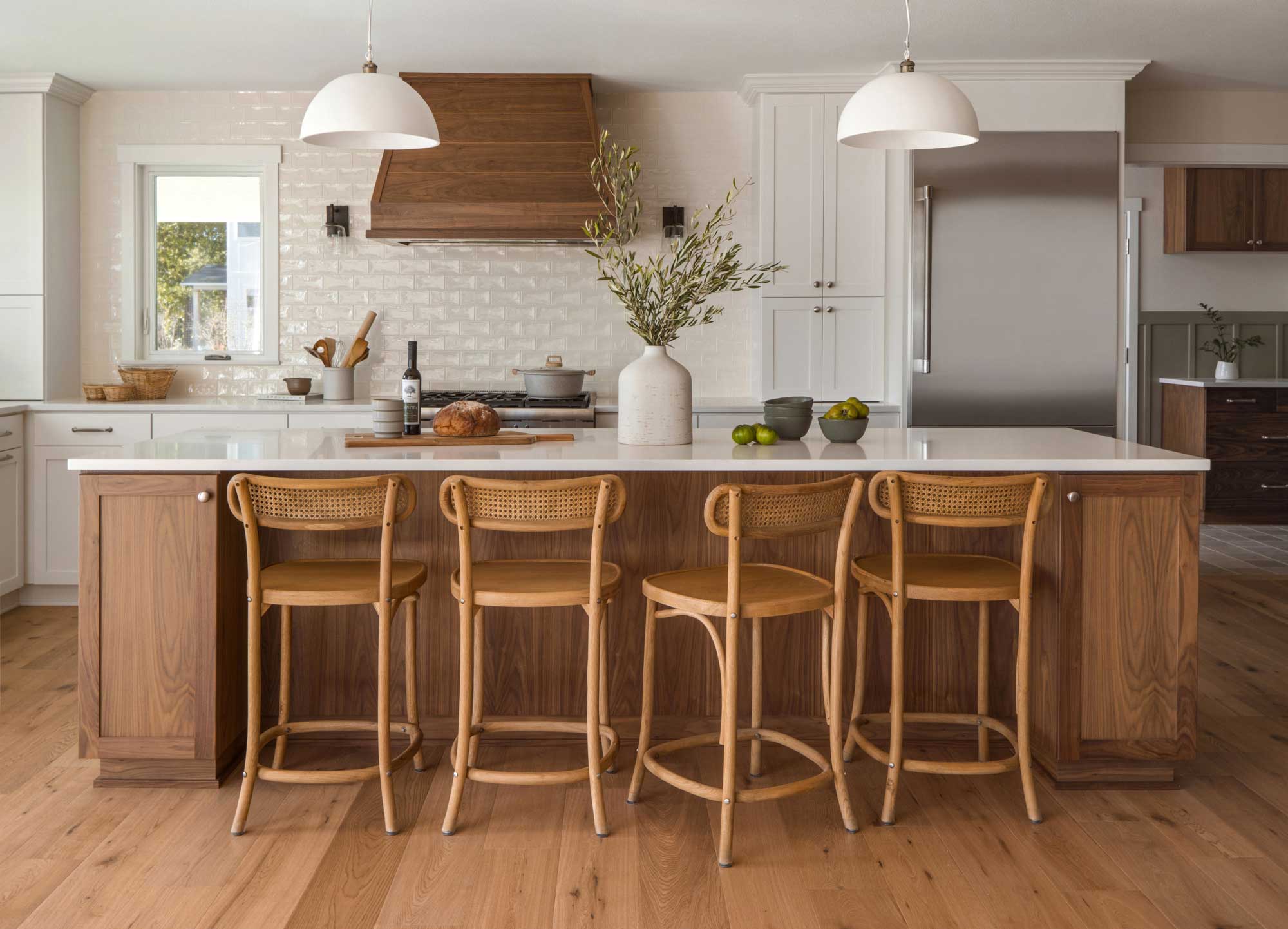
C&R offers full-service home renovations including interior design, exterior design, architectural plans, and construction.
Why Choose C&R?
From ideas to completion, our Designers, Architect, and Craftsmen are eager to help you with every aspect of your remodel.
Award Winning Design & Remodeling
C&R has been recognized both locally and nationally for our design, craftsmanship, customer care, and craftsmanship. In 2024 we received the prestigious NARI Contractor of the Year National Award for design and remodeling, the most recent of our numerous awards.
Customer Satisfaction is Our Priority
Our clients consistently rate working with C&R as a 5-Star experience and our reputation is built on over sixty years of delivering on our promises. Read what past clients have to say about C&R and their satisfaction level with our customer care services.
Featured Projects
C&R experts can provide professional design, architectural plans, detailed budgeting, project planning, construction, and follow-up. We have the experience to take care of you and your home!
GALLERY
OUR SERVICES

Why C&R
What Does
Remodeling Cost?
It depends on project size:


