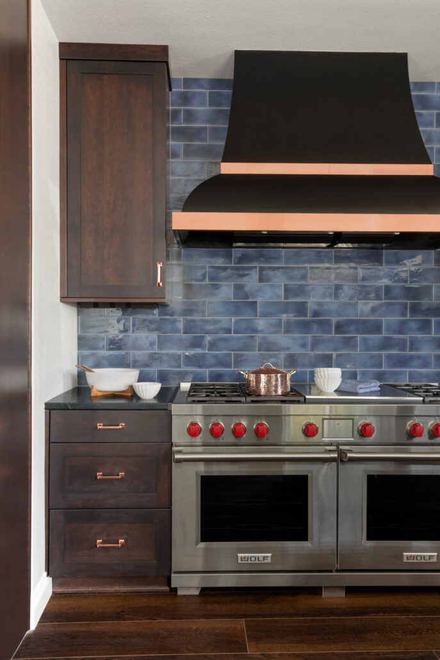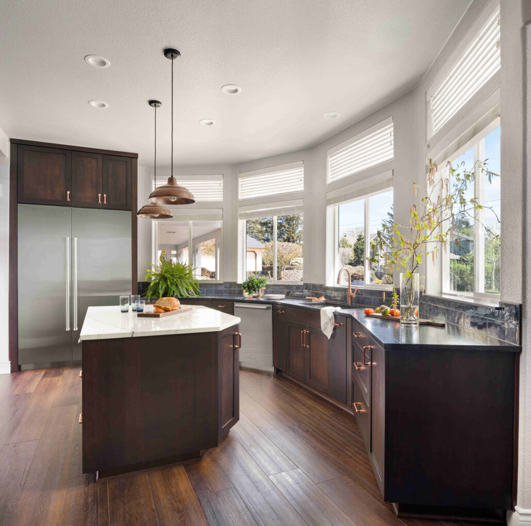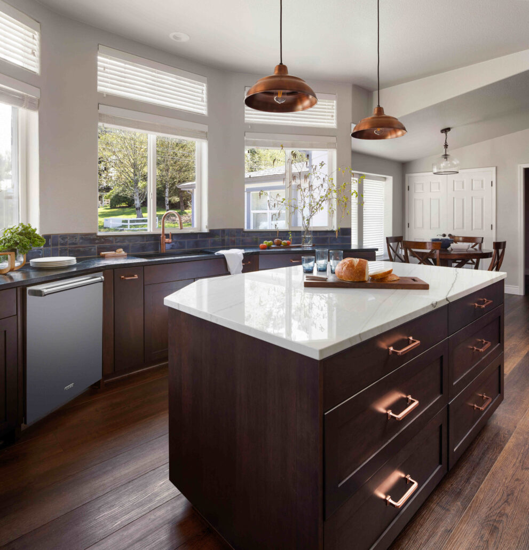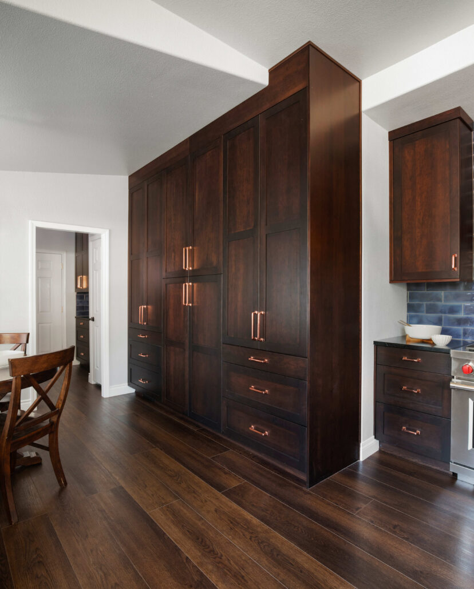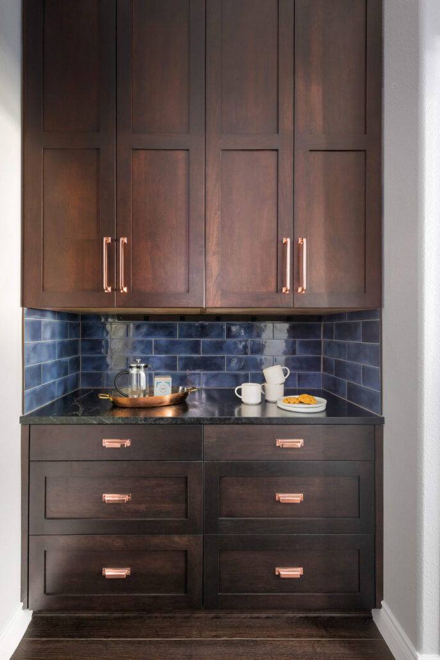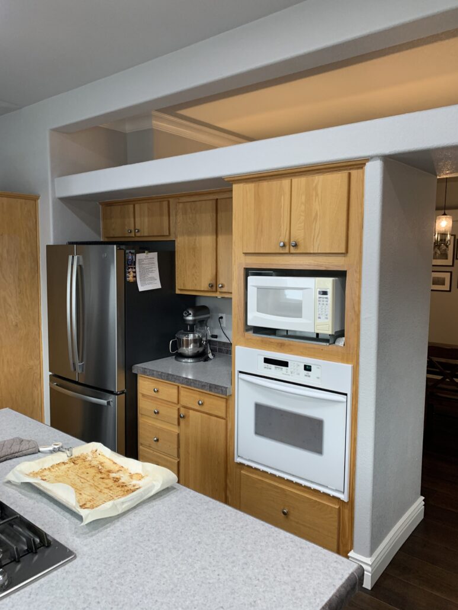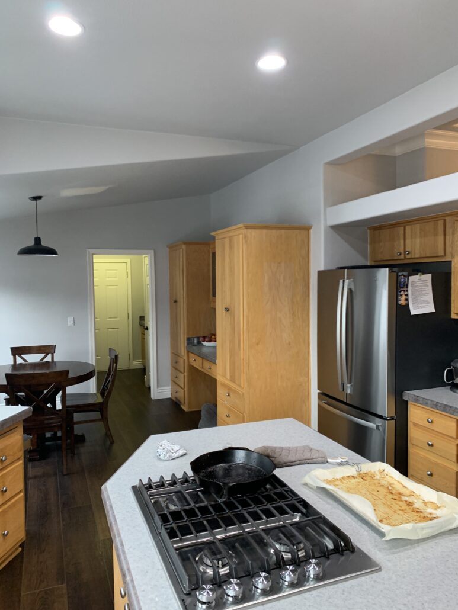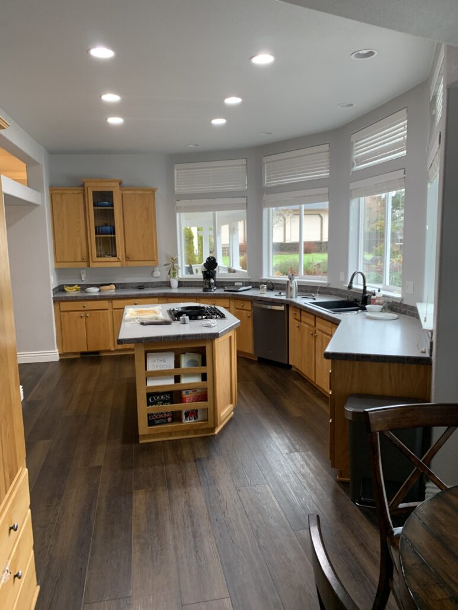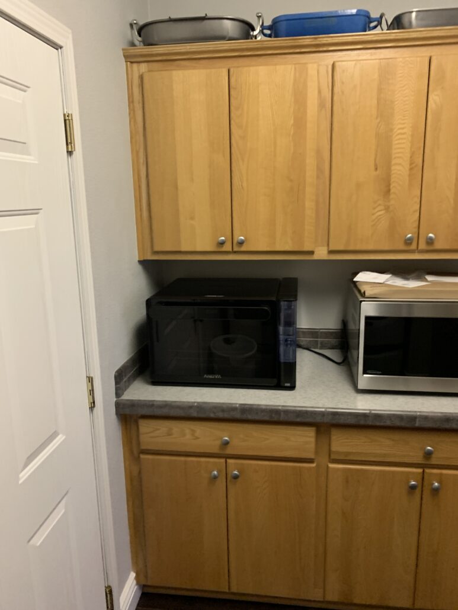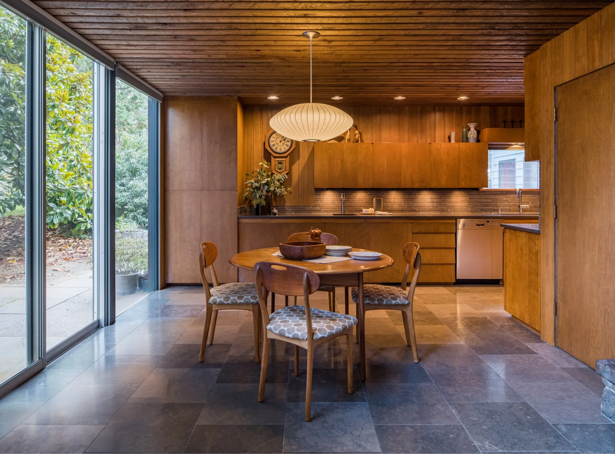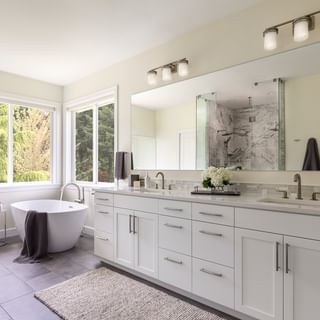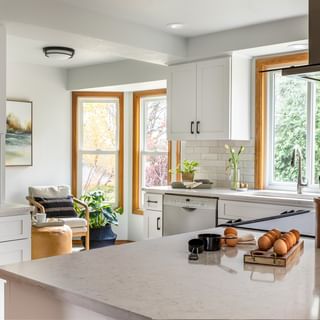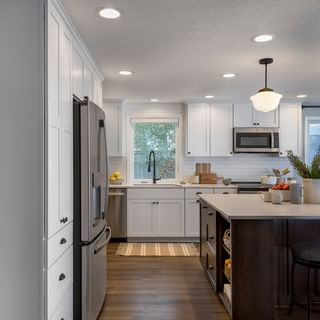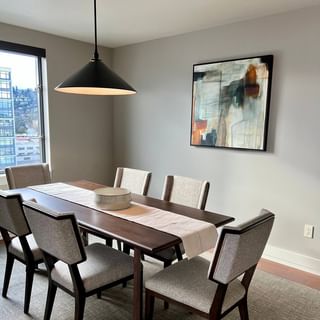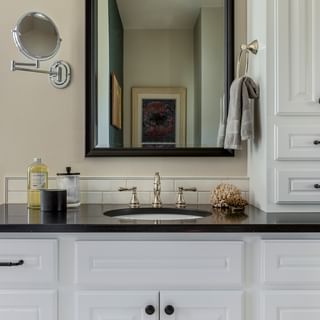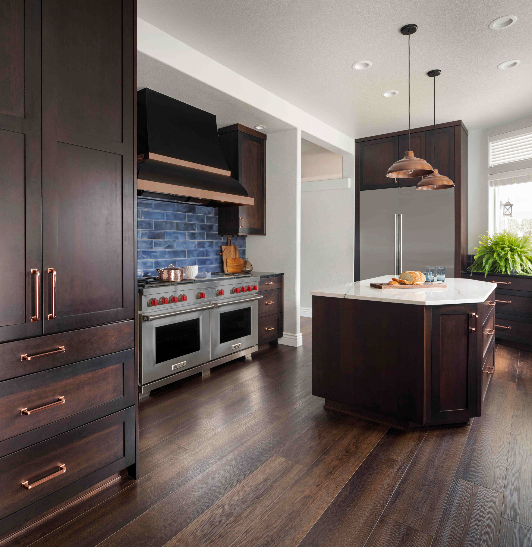
The Cafe Kitchen Remodel

The Cafe Kitchen Remodel scope of work included both the kitchen and laundry room. In the kitchen, we removed the old cabinets, countertops, appliances, and lighting. We framed in the opening above the old oak cabinetry from the dining room into the kitchen (see before photos), and framed in the ceiling over the range wall. The kitchen received all new plumbing, including moving the dishwasher location, a water line to the new refrigerator, and a quartz sink with a brass faucet. All of the electrical was upgraded; new can lights, plugs and switches were installed throughout, as well as circuits for the new high end refrigerator and wiring for the range hood. New brass pendant lights over the islands complete the space. We installed cherry cabinets with brass hardware, and both soapstone (perimeter) and quartzite (island) countertops. The blue tile backsplash is the finishing touch!
In the laundry room, we removed the old 90s cabinets and prepped for the new layout for the pantry and closet. This room received new can lights, cherry cabinets with a pantry system, and soapstone countertops. The tile backsplash from the kitchen is repeated here as well!
See more about this project here.

