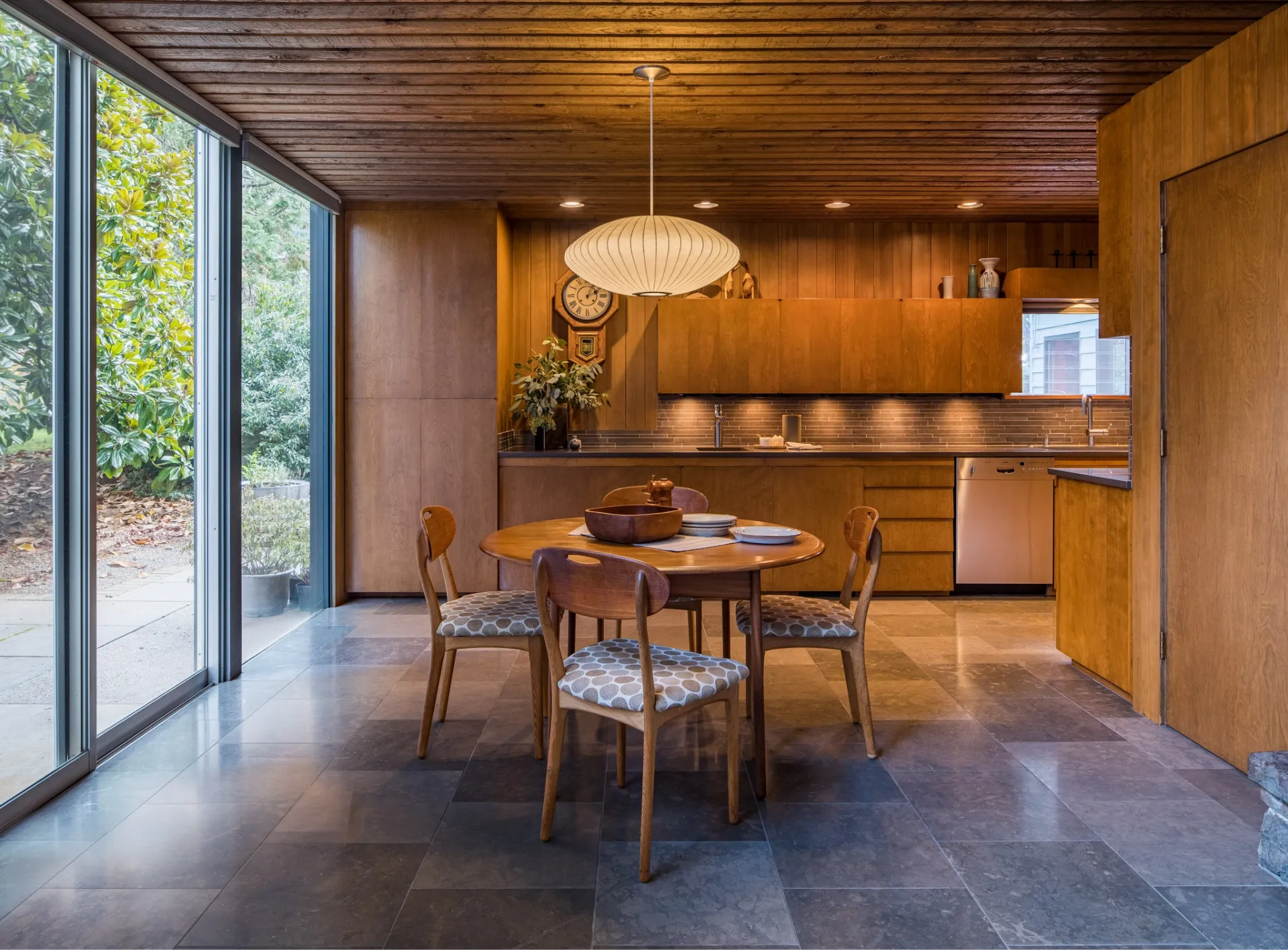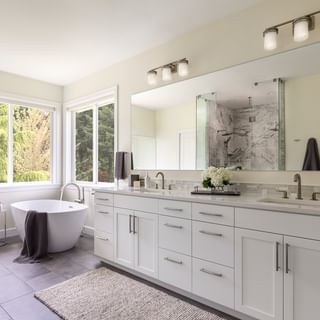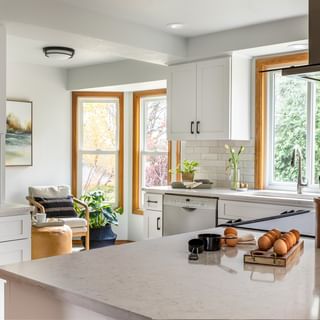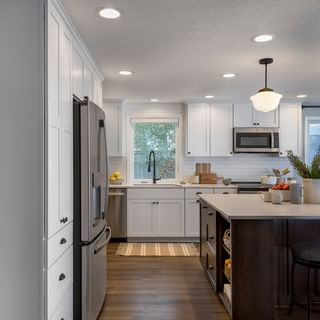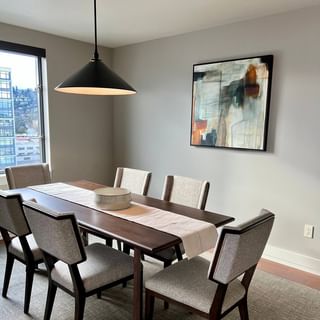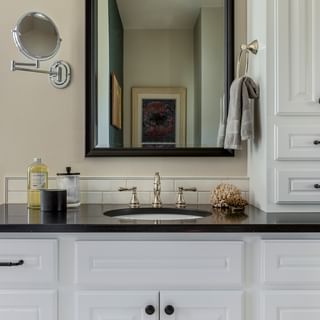The Cafe Kitchen Remodel
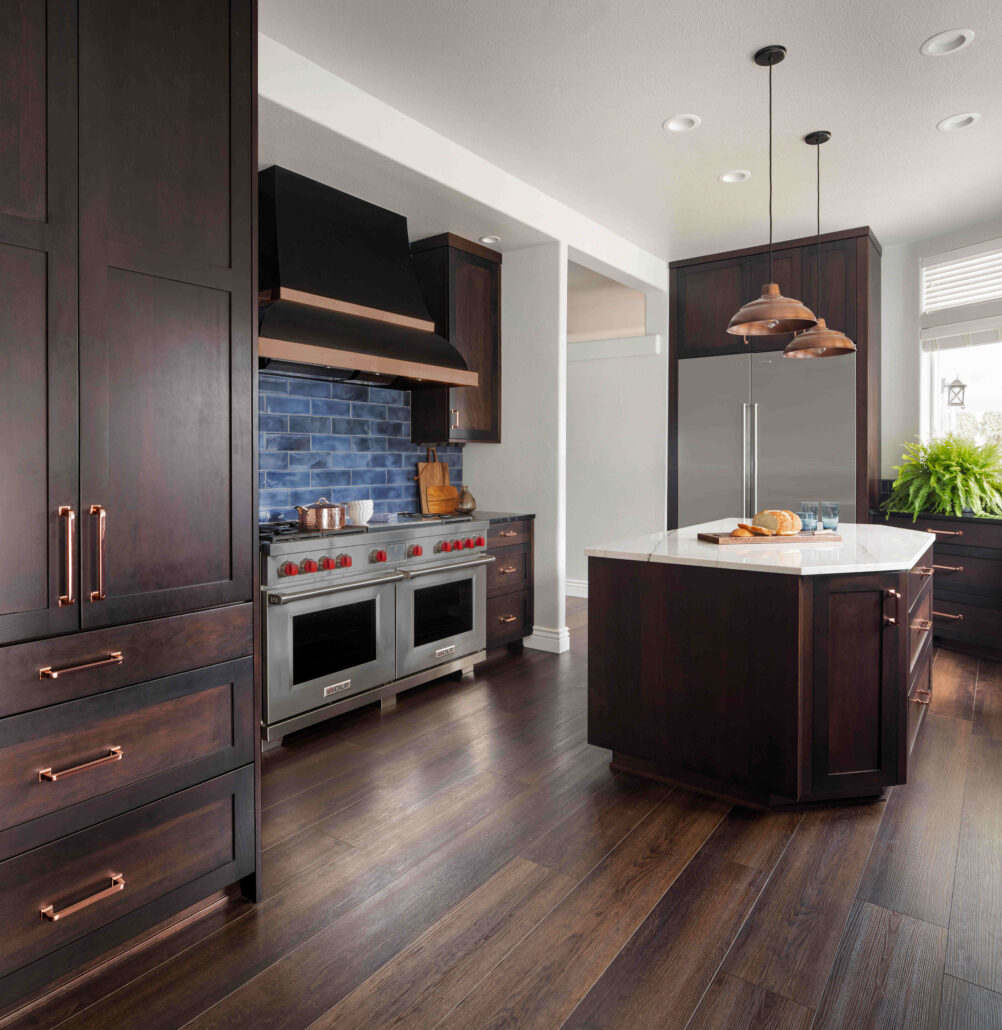
The Cafe Kitchen Remodel
Can you believe summer is almost here? We’re excited to share yet another gorgeous kitchen remodel with you – The Cafe Kitchen Remodel. The scope included both the kitchen and laundry room. In the kitchen remodel, we removed the old cabinets, countertops, appliances, and lighting. We framed in the opening above the old oak cabinetry from the dining room into the kitchen, and framed in the ceiling over the range wall.

Elevated Details
The kitchen received all new plumbing, including moving the dishwasher location, a water line to the new refrigerator, and a quartz sink with a brass faucet. All of the electrical was upgraded; new can lights, plugs and switches were installed throughout, as well as circuits for the new high-end refrigerator and wiring for the range hood. New brass pendant lights over the island complete the space.
Both soapstone (perimeter) and quartzite (island) countertops were used in this kitchen remodel, and the blue tile backsplash is the finishing touch!
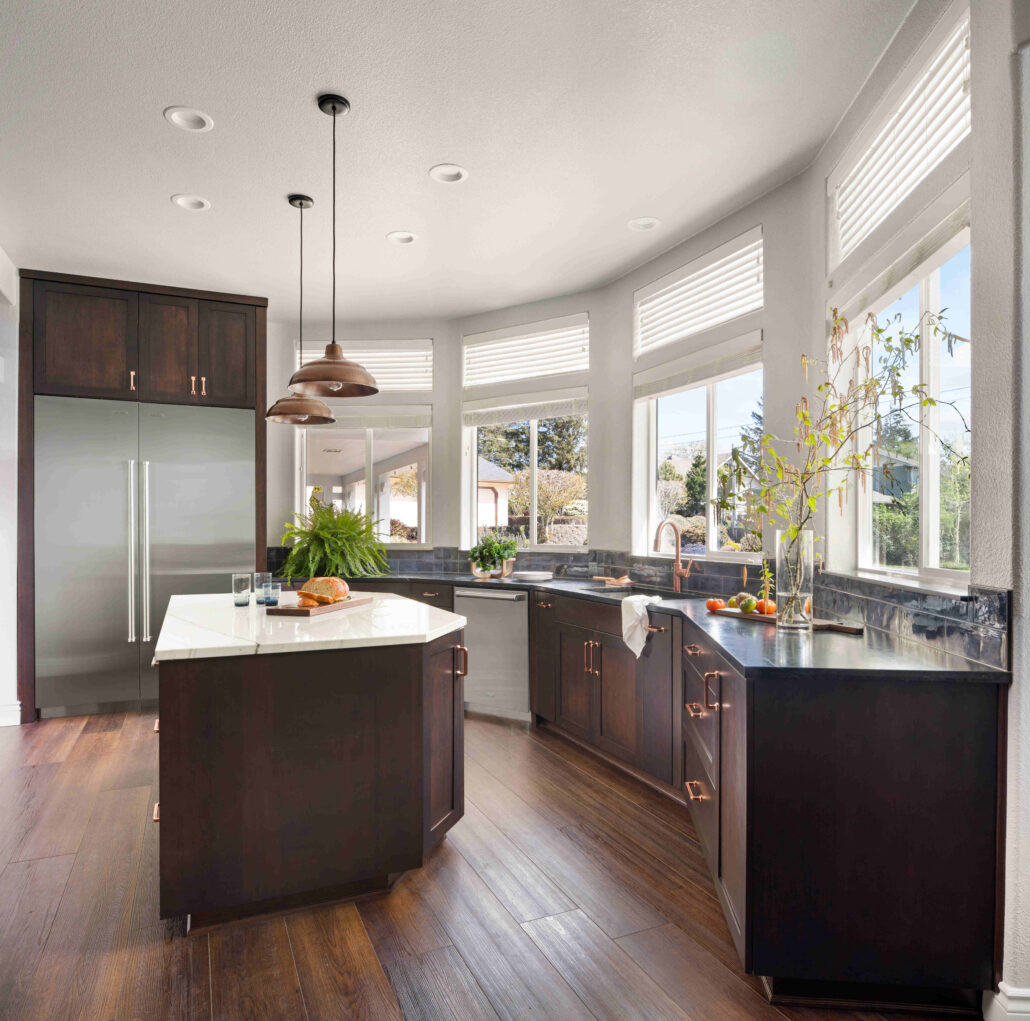
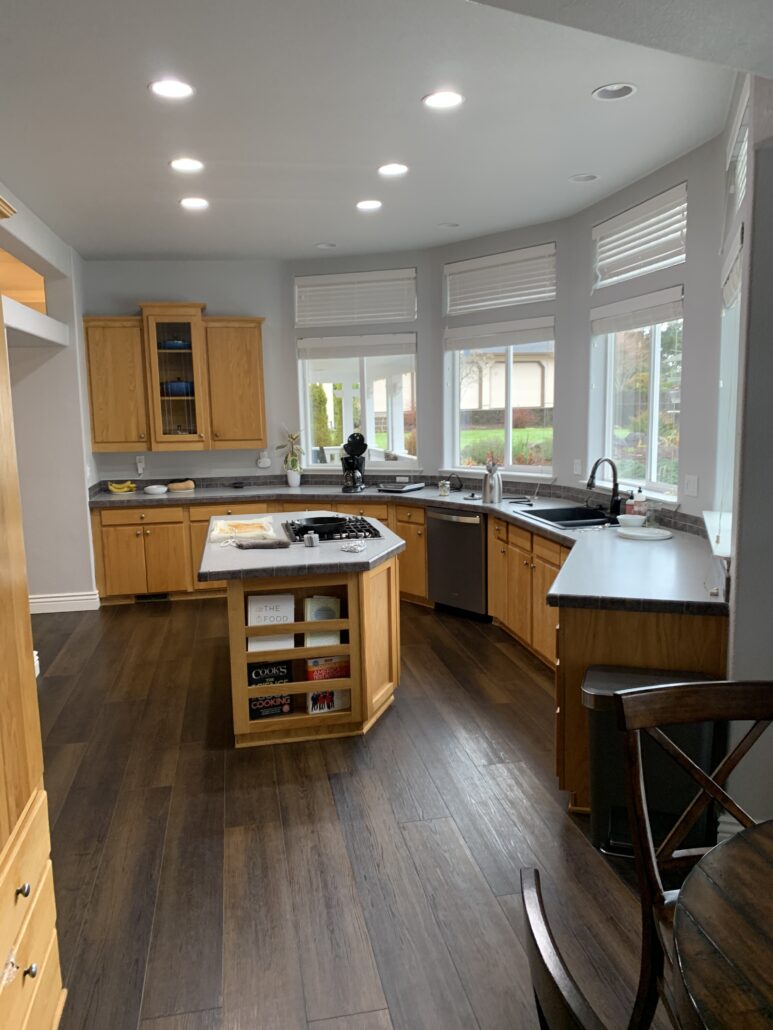
Before
Backsplash and Hood Vent
A close up of the hood vent with brass details and the beautiful blue tile backsplash steals the show! We’re feeling inspired to whip up something tasty for dinner tonight, are you?
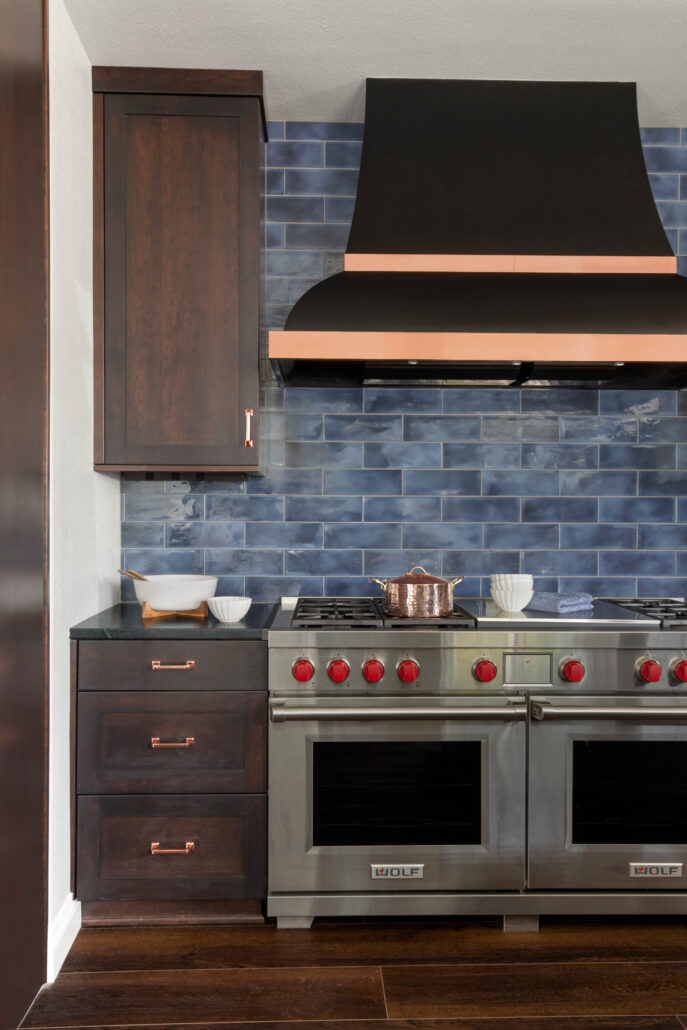
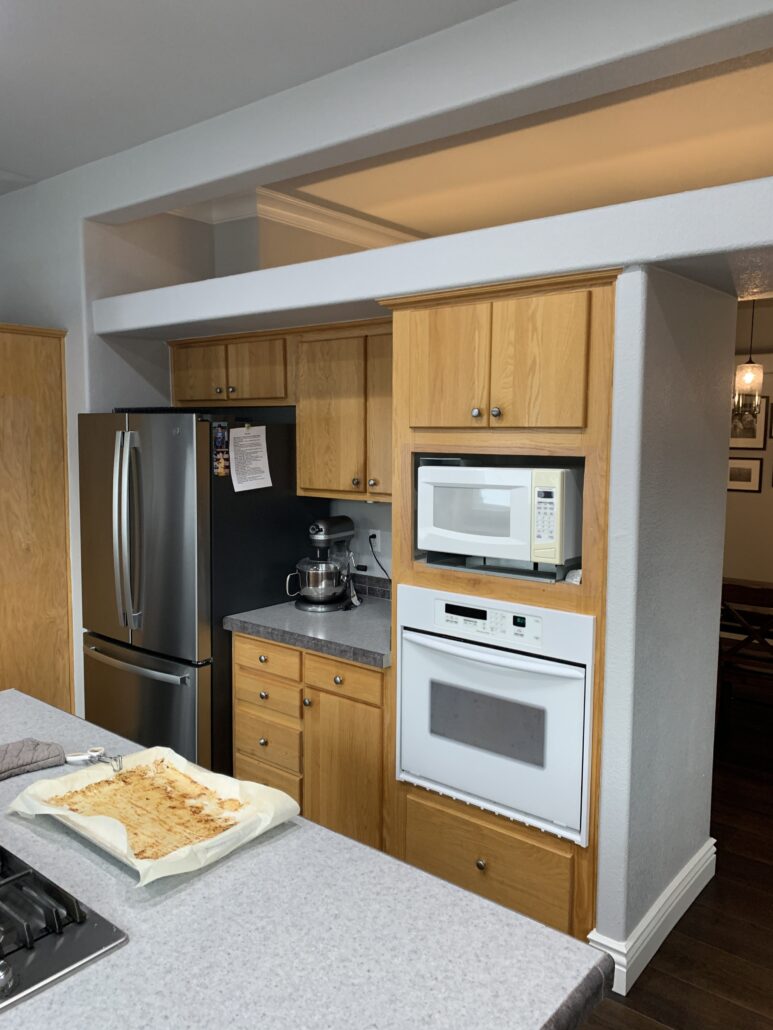
Before
Pantry
We installed cherry cabinets with brass hardware throughout. The cabinets shown here house a custom pantry system to optimize storage. This before and after gives us a good look at the framing changes that took place in this kitchen remodel – the space above the range wall was framed in, and the new cabinets go all the way to the ceiling.
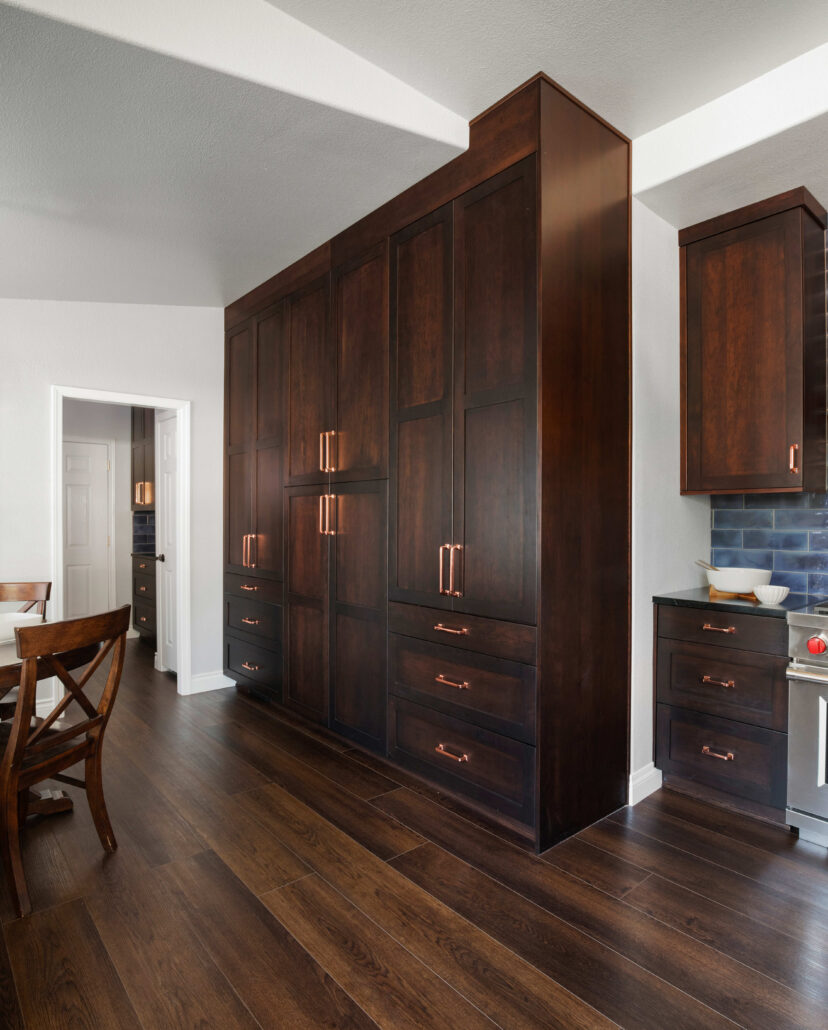
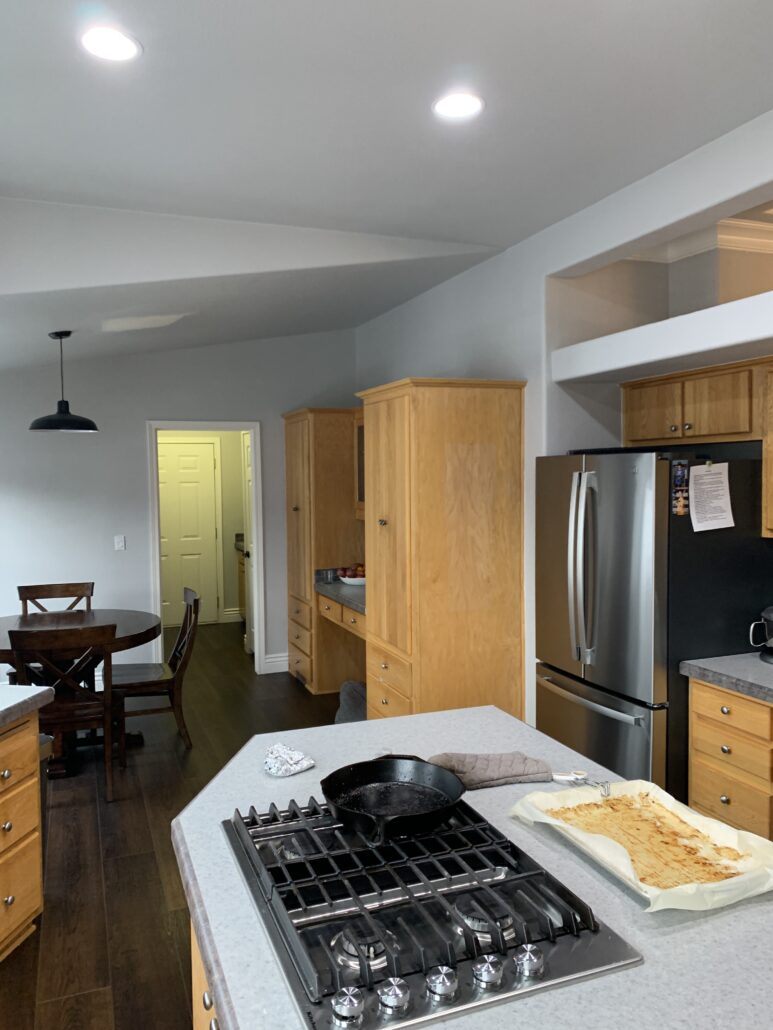
Before
Laundry Room
In the laundry room remodel, we removed the old 90s cabinets and prepped for the new layout for cabinetry and the closet. This room received new can lights, cherry cabinets with an additional pantry system, and soapstone countertops. The tile backsplash from the kitchen is repeated here as well!
Though this space was not staged in photos as a laundry room counter – it is. Just opposite this view is the washer & dryer. The homeowner will likely use this space as both an extension of the kitchen, as well as a spot for folding laundry. We love the versatility this added storage and counter space allows for.
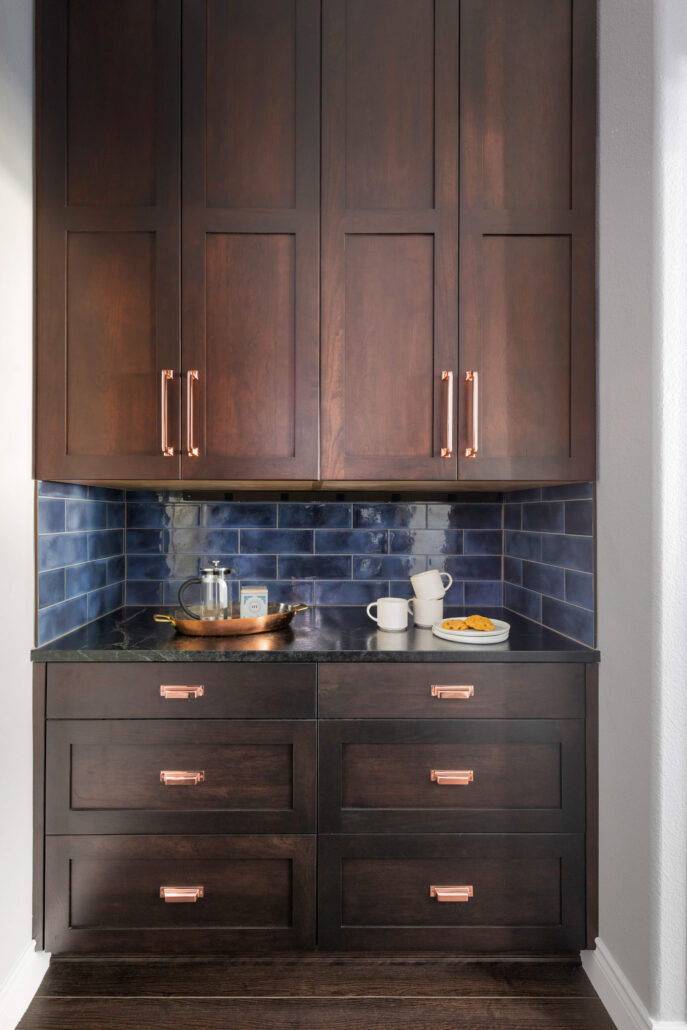
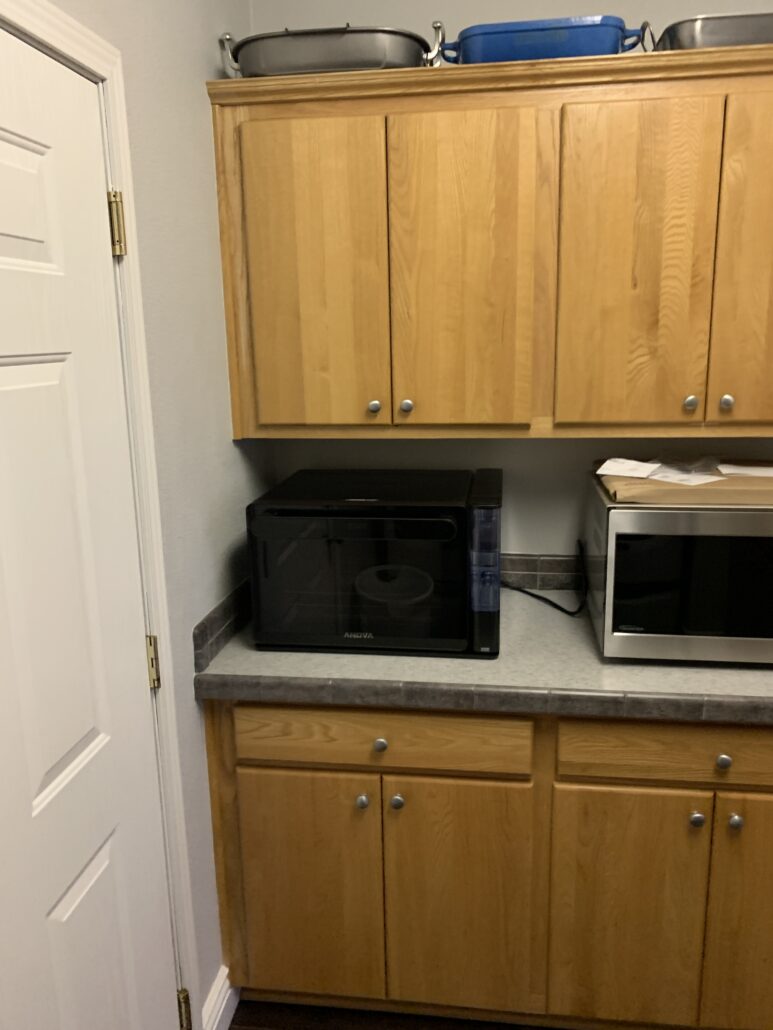
Before
End Result
What a stunning result! The space is high-end, yet highly functional for our homeowners. They love to cook, and we’re convinced this kitchen will be well loved and well used for years to come!
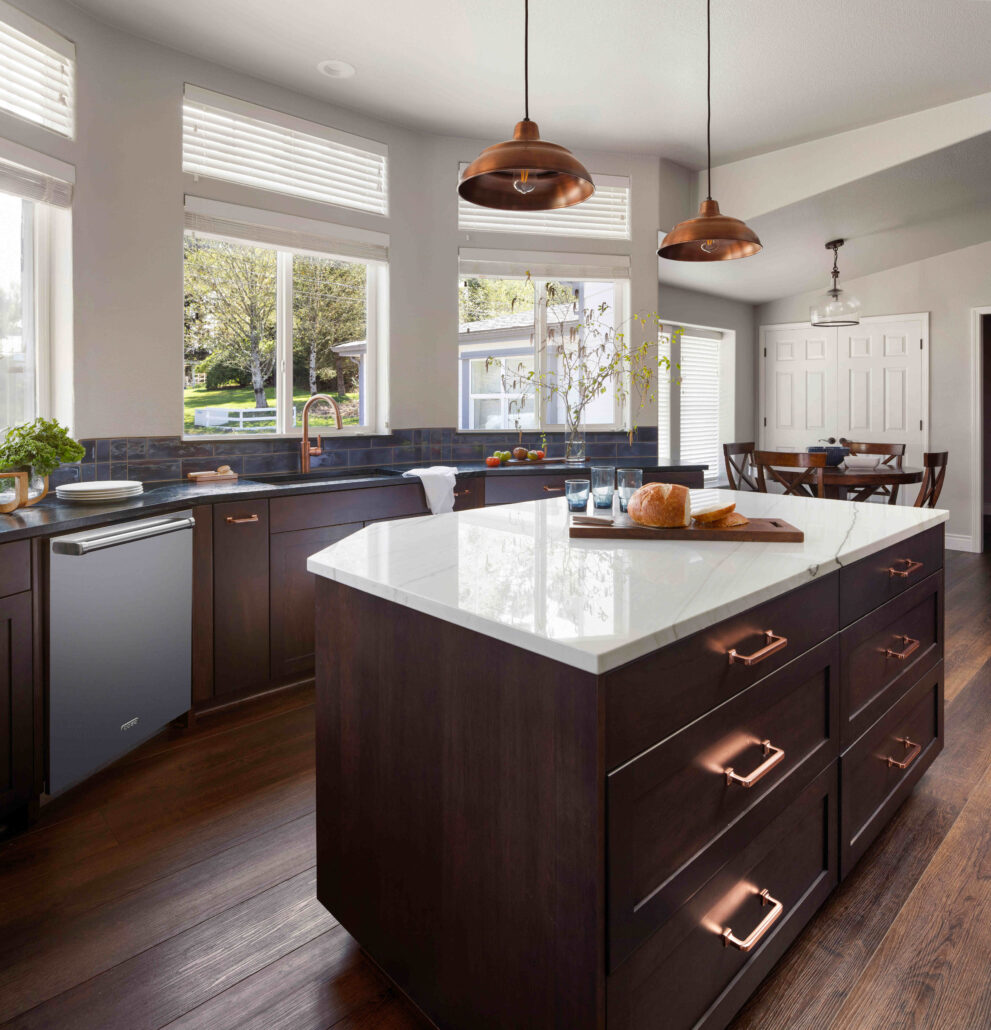
All Photos by David Papazian.
Ready to Chat About Your Next Project?
Visit the link below to schedule your free in-home consultation.

