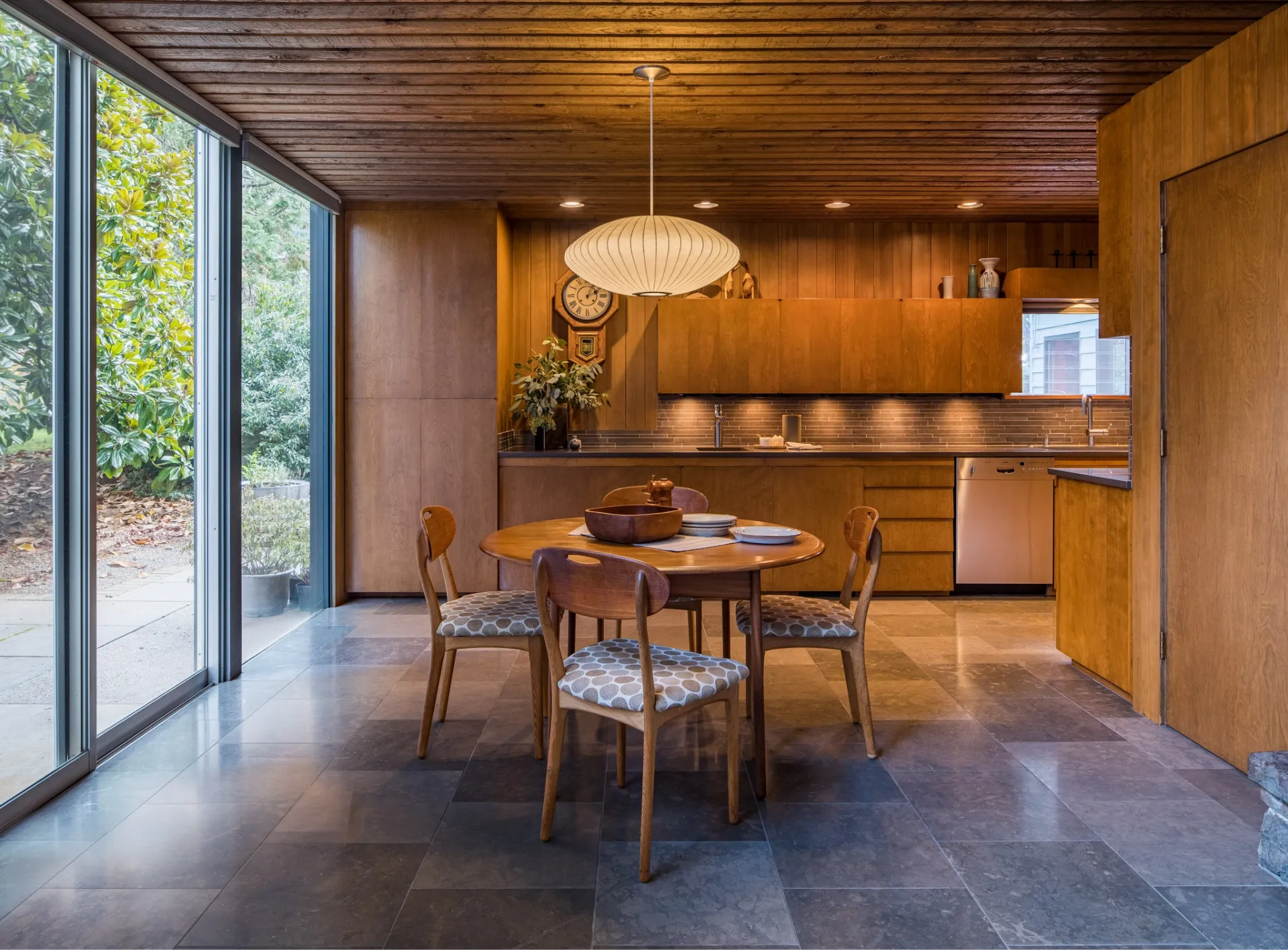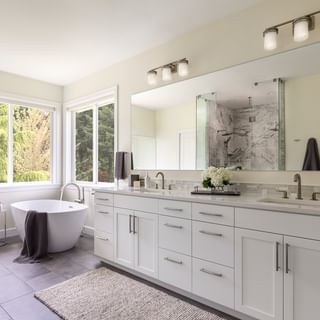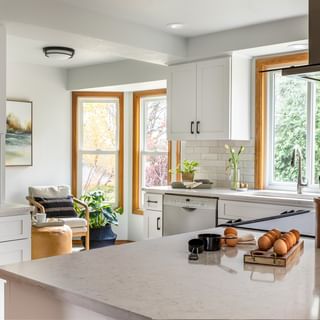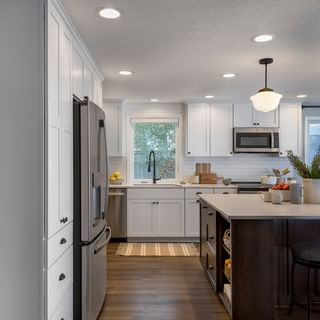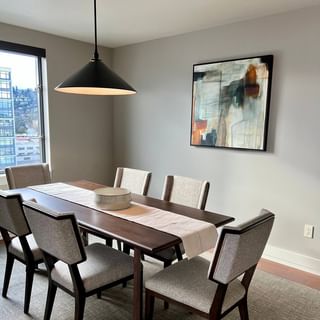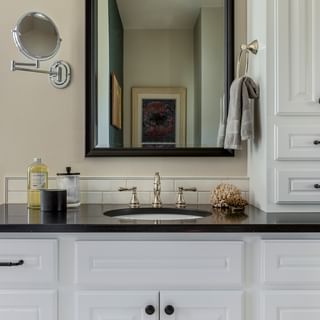The West Salem Home Remodel

The West Salem Home Remodel
We’re excited to introduce the West Salem Home Remodel! This home underwent a complete overhaul, including the kitchen, living and dining spaces, a laundry room, two bedrooms, and two bathrooms. Every space is completely new and transformed, with some subtle Art Deco design vibes. What a fun project!
The Kitchen
The kitchen transformation is one for the books (see below)! The layout was reworked to add a large island that overlooks the dining space, office corner, and living area. In the kitchen we installed custom cabinetry, quartz countertops, a gorgeous tile backsplash, and open shelving. New flooring was installed throughout the home.

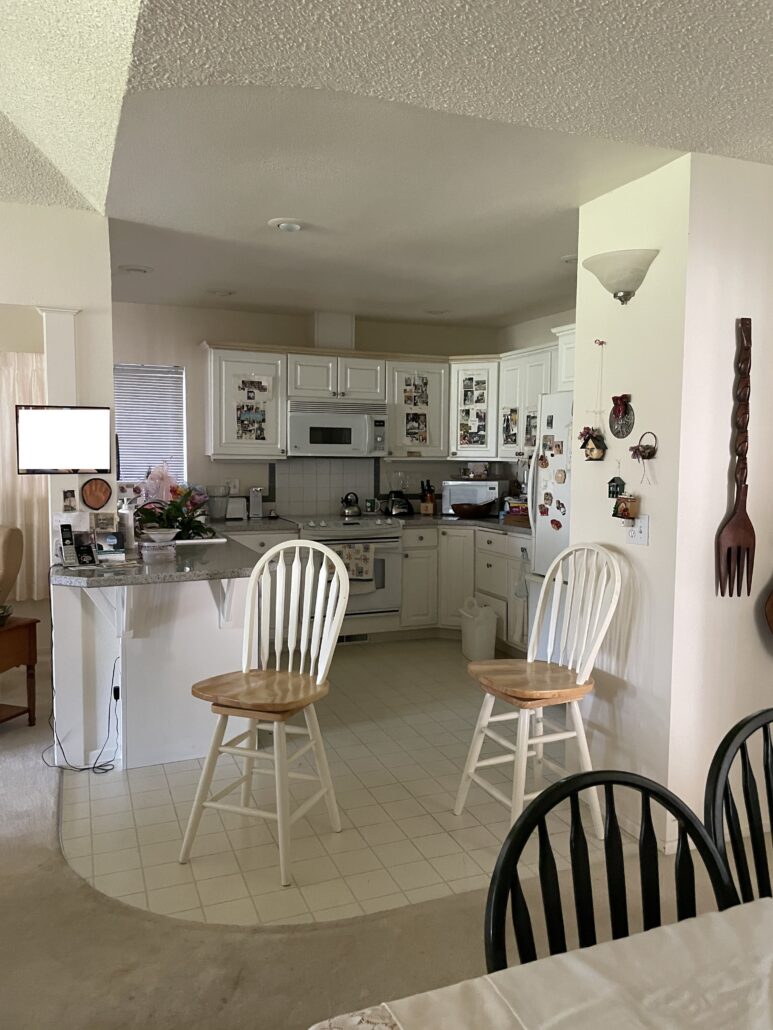
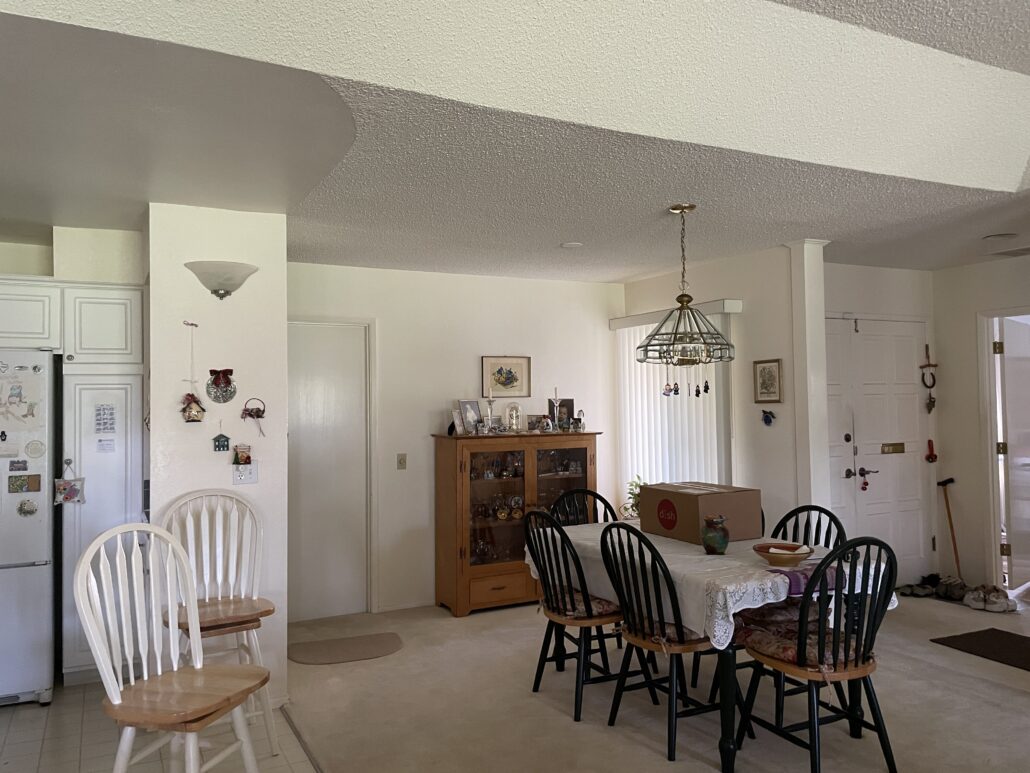
Before
The Primary Bedroom & Bathroom
The bedrooms in the home had great bones and just needed to be refreshed. Fresh paint, new flooring, and new window treatments go a long way! In the primary bedroom below, we brought in all new furniture and bedding in pinks, blues, and gold.

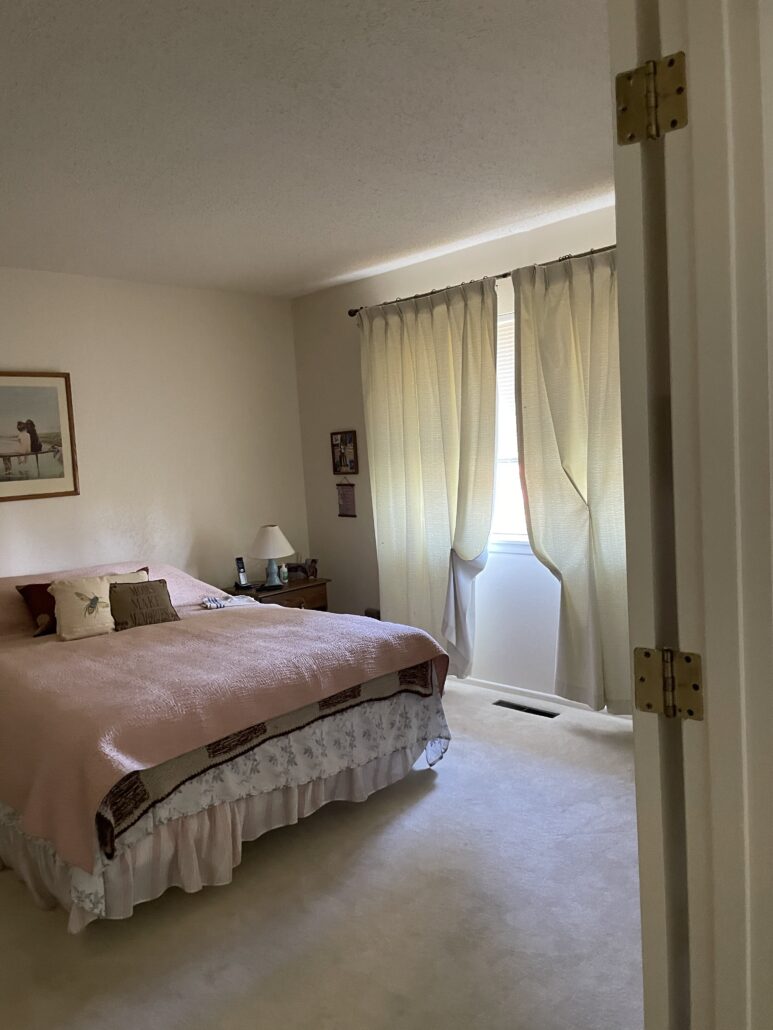
Before
The primary bathroom underwent a complete transformation, including a new layout, a custom vanity with quartz countertops, a full tile shower with glass enclosure, and a new tub (not pictured). We’re simply obsessed with the pink tile in this space!


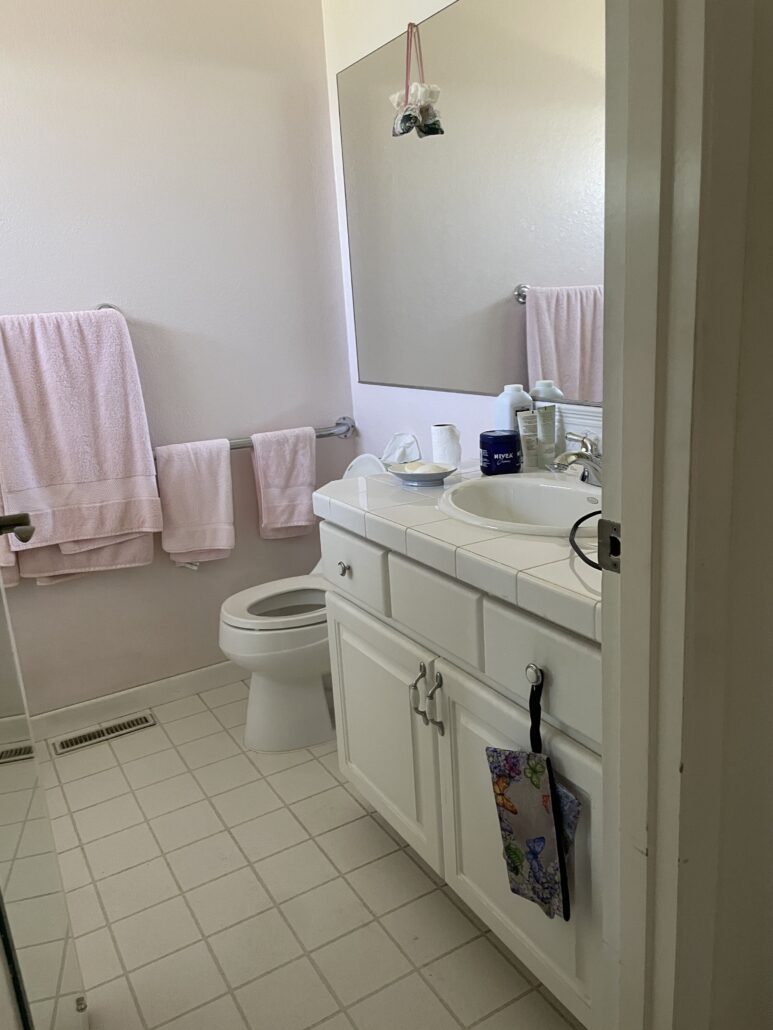
Before
The Hall Bedroom & Bathroom
The hall bedroom was refreshed with new paint, flooring, and window treatments. We gathered blue and green tones to compliment the bathroom selections.

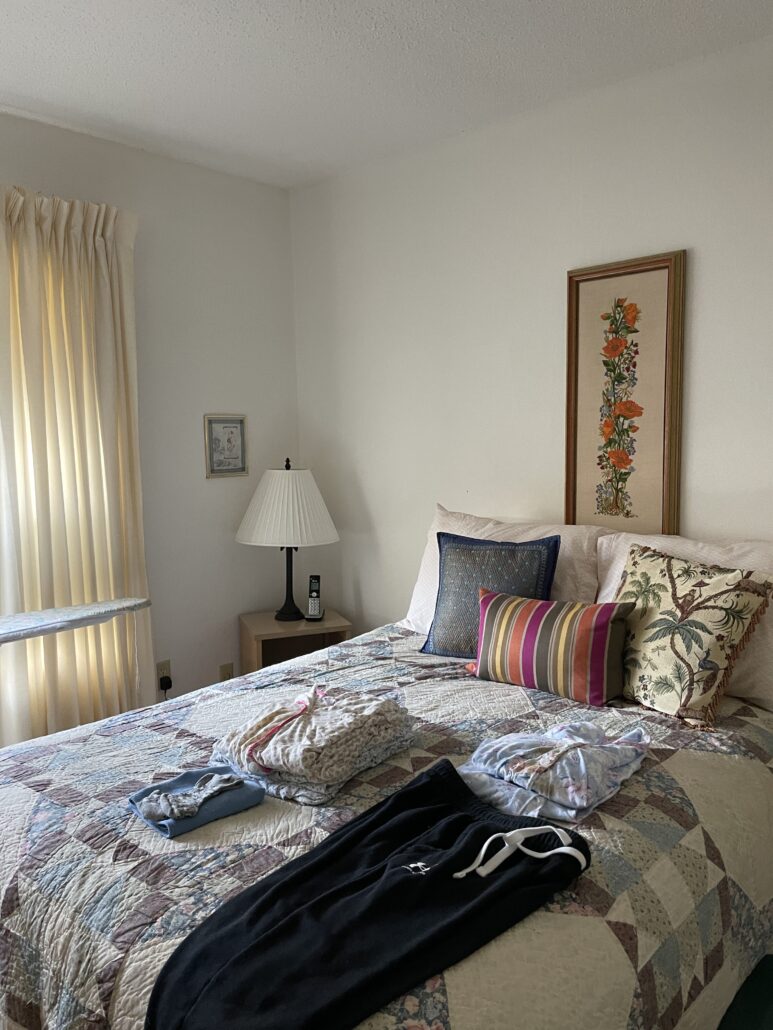
Before
In the hall bathroom, we installed tile flooring, a custom vanity with quartz counters, and a full tile shower with a glass enclosure. We love the moody blue tile and Art Deco vibes in this space.


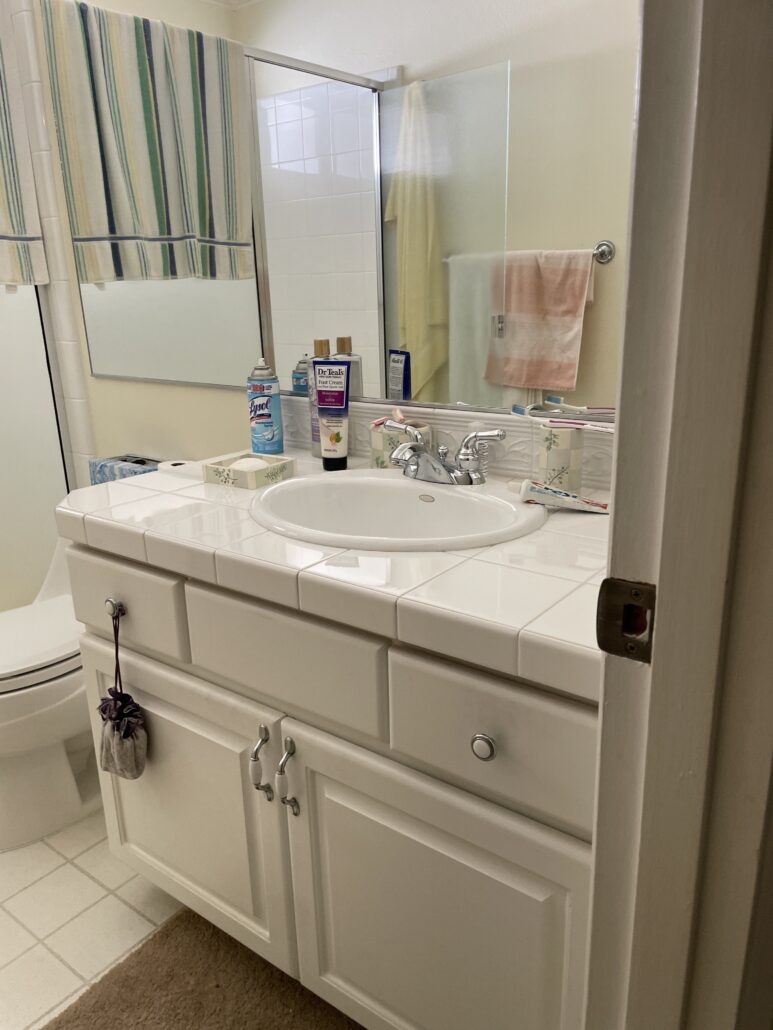
Before
Open Concept Living
Below is a peek at the overall space – the kitchen, dining area, office corner, and living room. The pendant lights and wood beams complete the space beautifully!

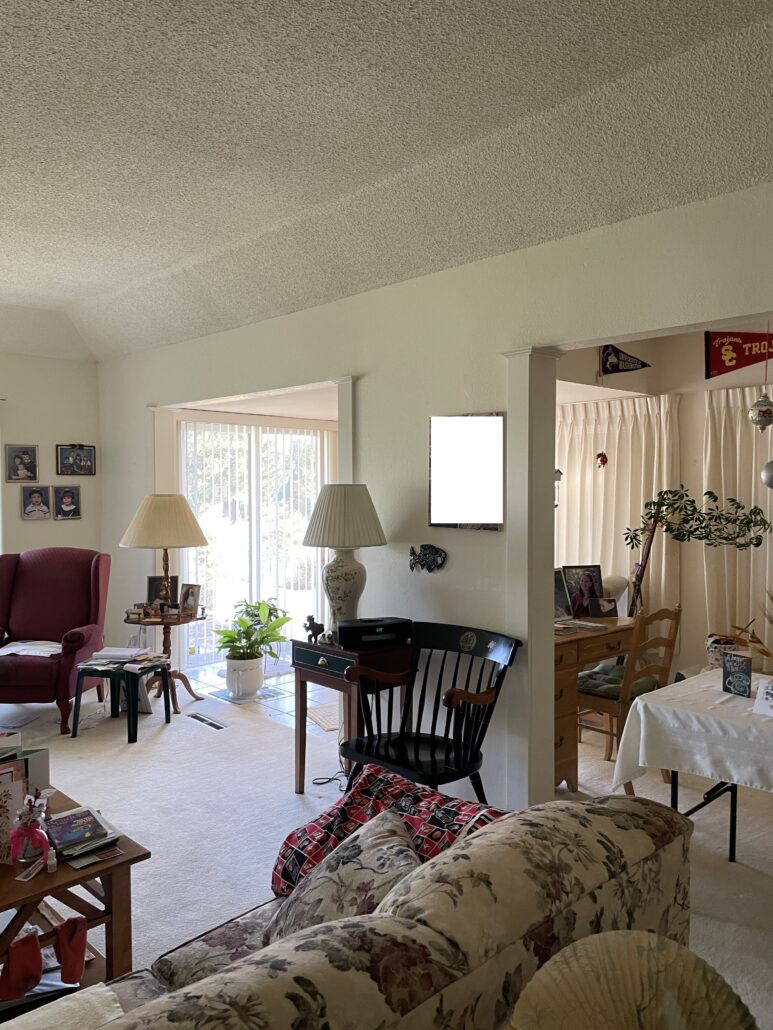
Before
The Reading Nook
Here we created a charming reading nook off of the main living area by enclosing the office space, now behind the new wall. A before and after of the office corner is shown below. Opposite this view is a slider out to the patio. We’d love to curl up here with a good book!

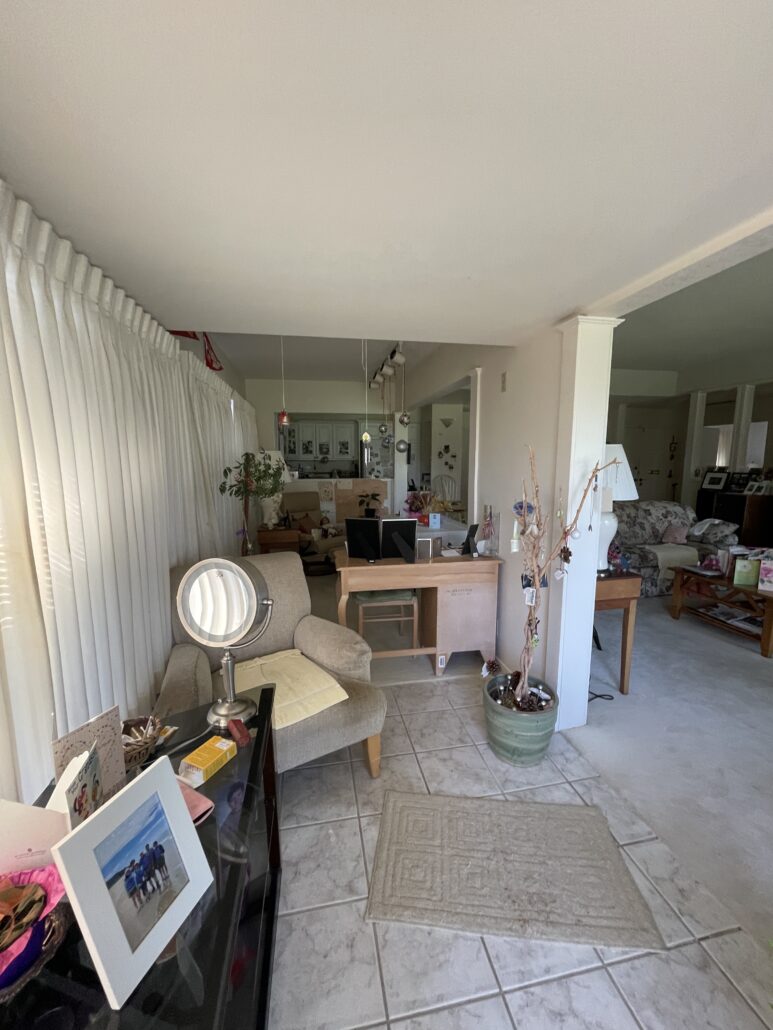
Before
The Laundry Room
The laundry room got a major update as well! We raised the floor from the garage level to be at the level of the home, and installed a pocket door for access from the kitchen. Before, the laundry room was accessed through the garage. LVT flooring and a new sink and cabinetry make this space bright and fresh.

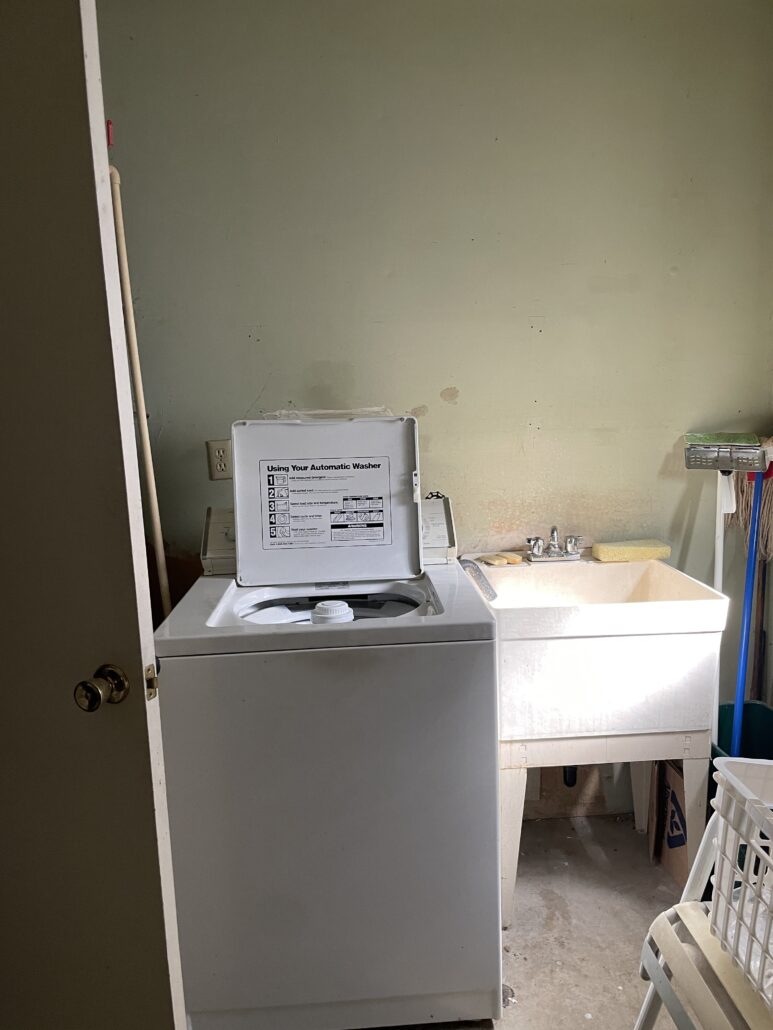
Before
Tour of Remodeled Homes 2023
This home will be featured on the Tour of Remodeled Homes 2023, Saturday & Sunday, September 30th and October 1st. The tour will be open from 10am – 5pm on both days, and costs $10 admission. We hope to see you there!
All photos by David Papazian.

