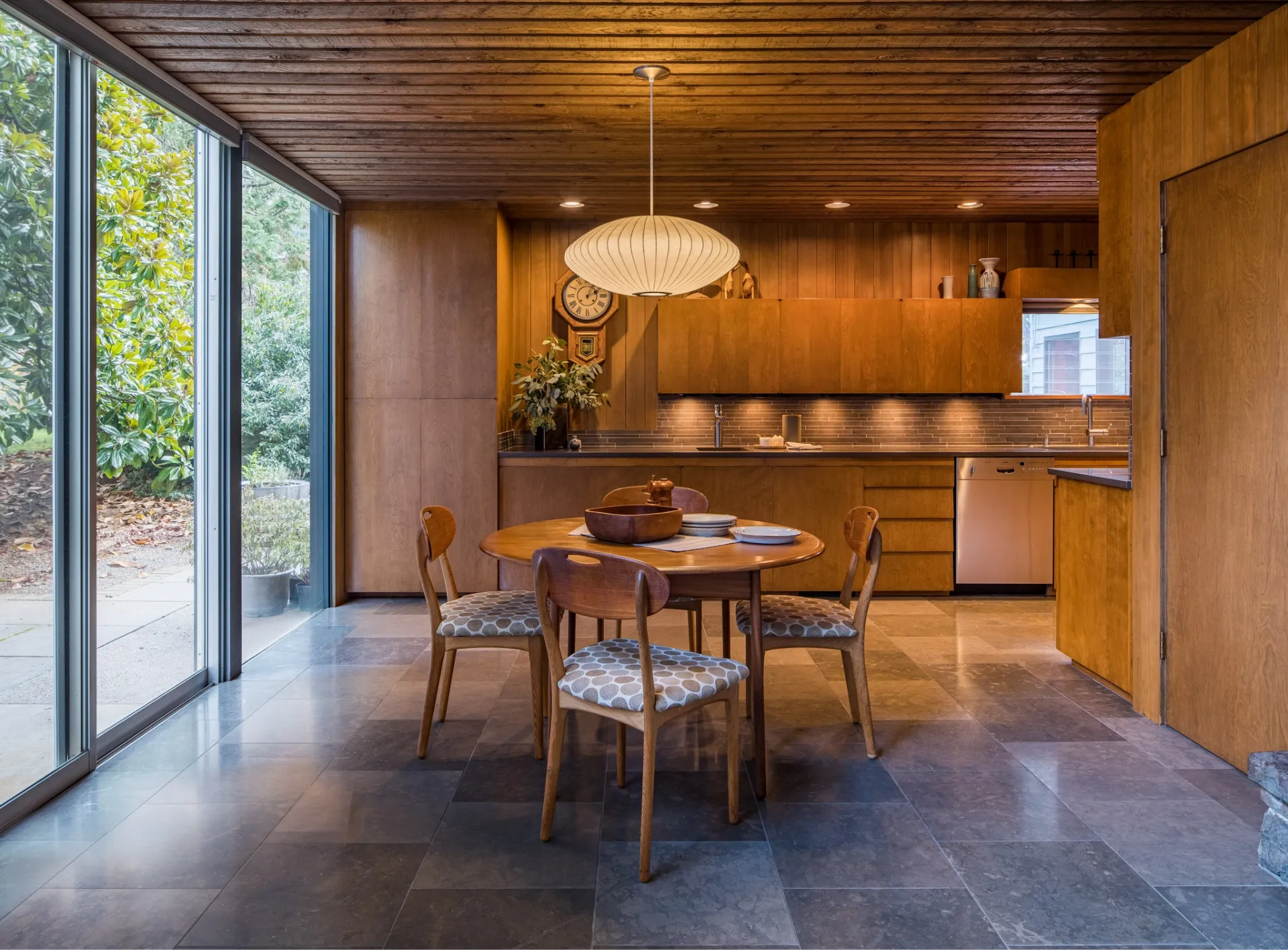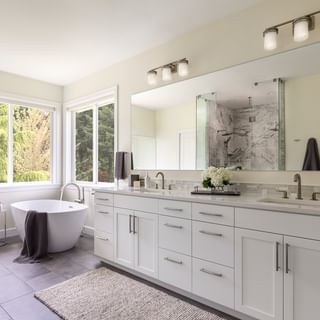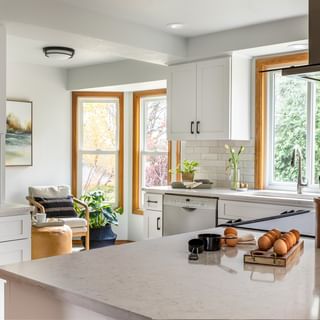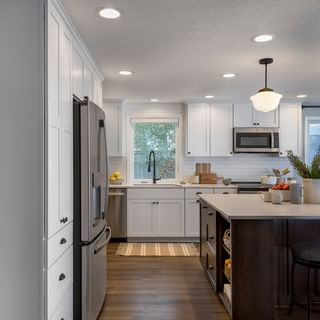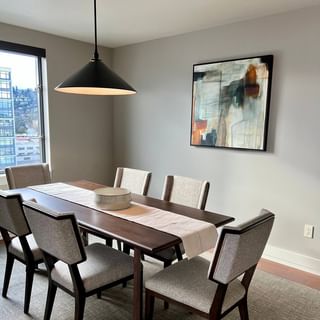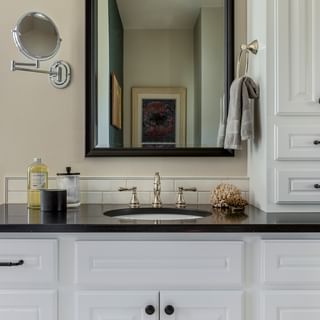A Seamless Kitchen Transformation in Stayton

A Fresh Start for a Stayton Kitchen
When these Stayton homeowners reached out to C&R Design Remodel, they were ready to reimagine their kitchen and main living areas. The scope of the project extended beyond the kitchen to include the living room, dining room, family room, hallway, and entry—bringing fresh energy and cohesion to the entire main floor.
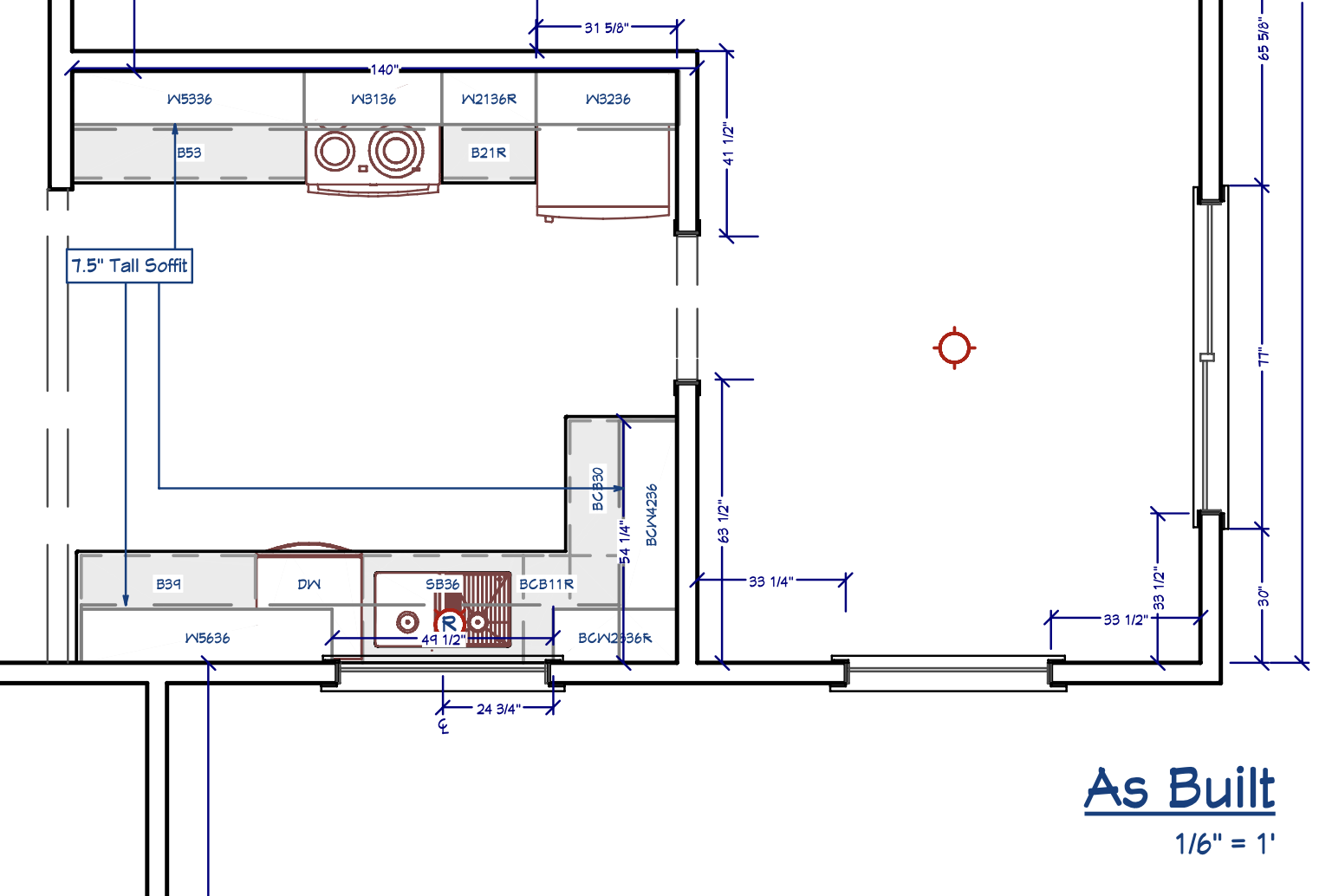
Before – Floor Plan
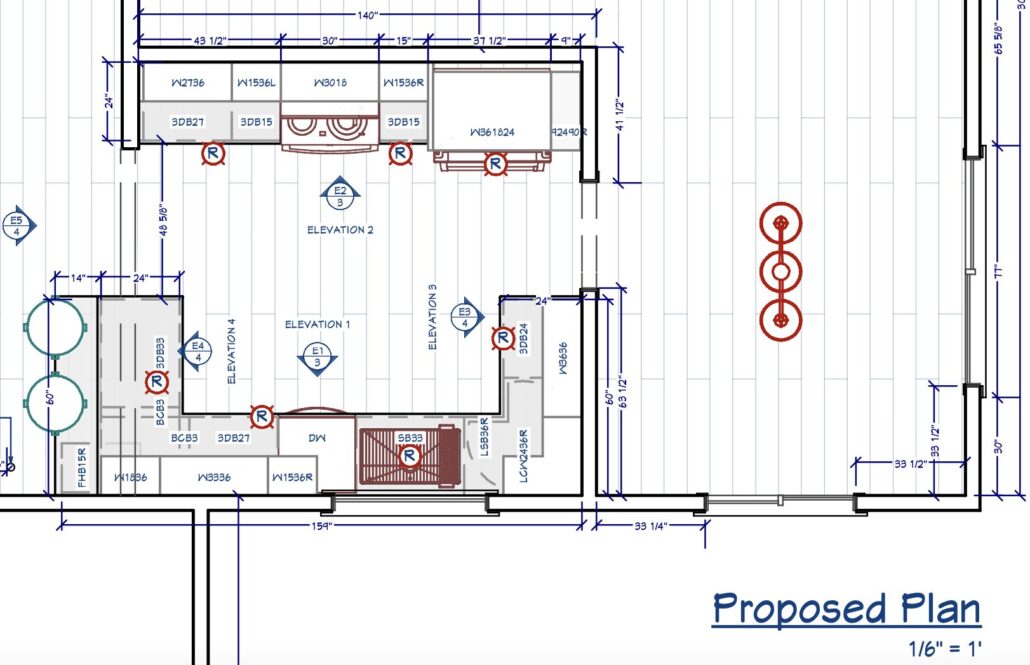
After – Floor Plan
From Demo to Design
Our work began with careful demolition and dust protection to ensure a smooth, clean process. Out came the outdated carpet, tile, cabinetry, soffits, and even the kitchen window. The flooring was prepped for a durable new luxury vinyl plank and soffit framing was removed to support an updated cabinet layout and improved appliance placement.
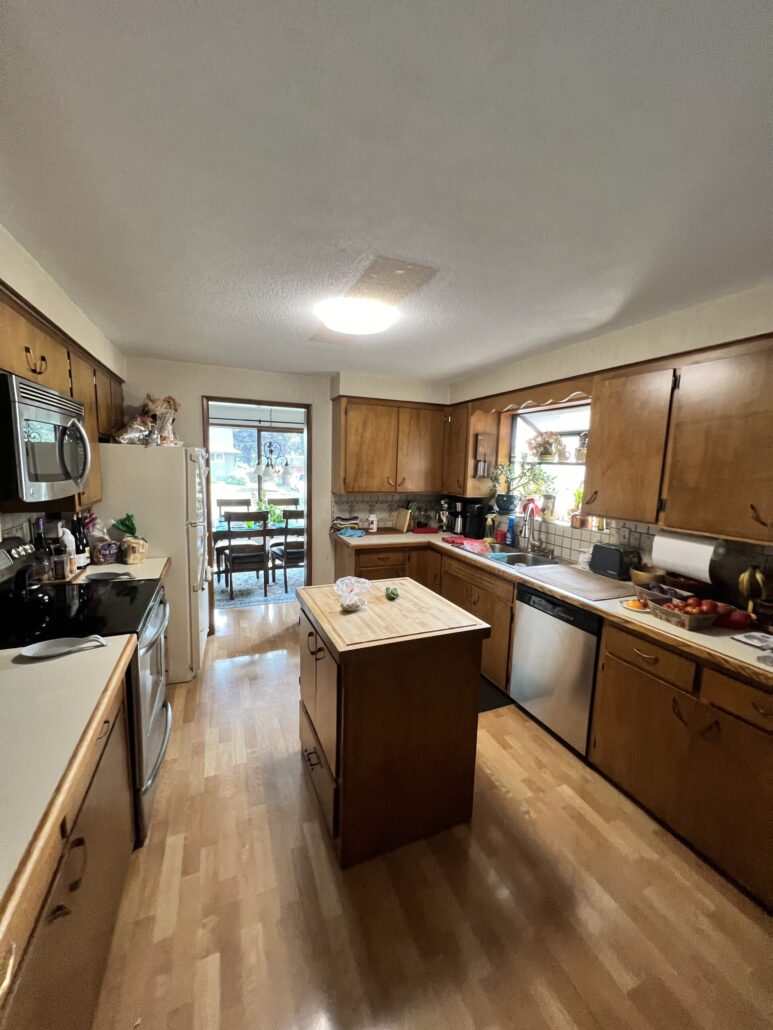
Before

After
Timeless Cabinetry and Thoughtful Storage
The newly installed kitchen cabinetry features classic shaker-style doors in Alabaster White maple with soft-close hinges, full-extension glides, and sturdy plywood construction. Oil-rubbed bronze hardware adds warmth and contrast. The style was extended to hallway cabinetry for a cohesive, custom-built feel throughout the space.
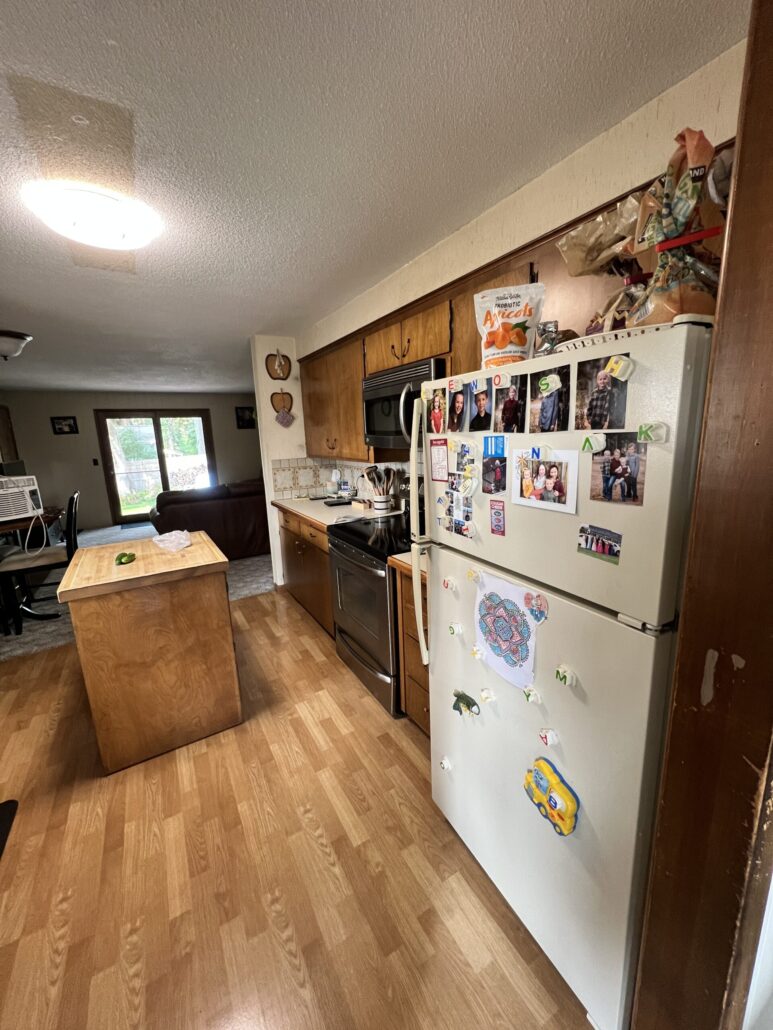
Before
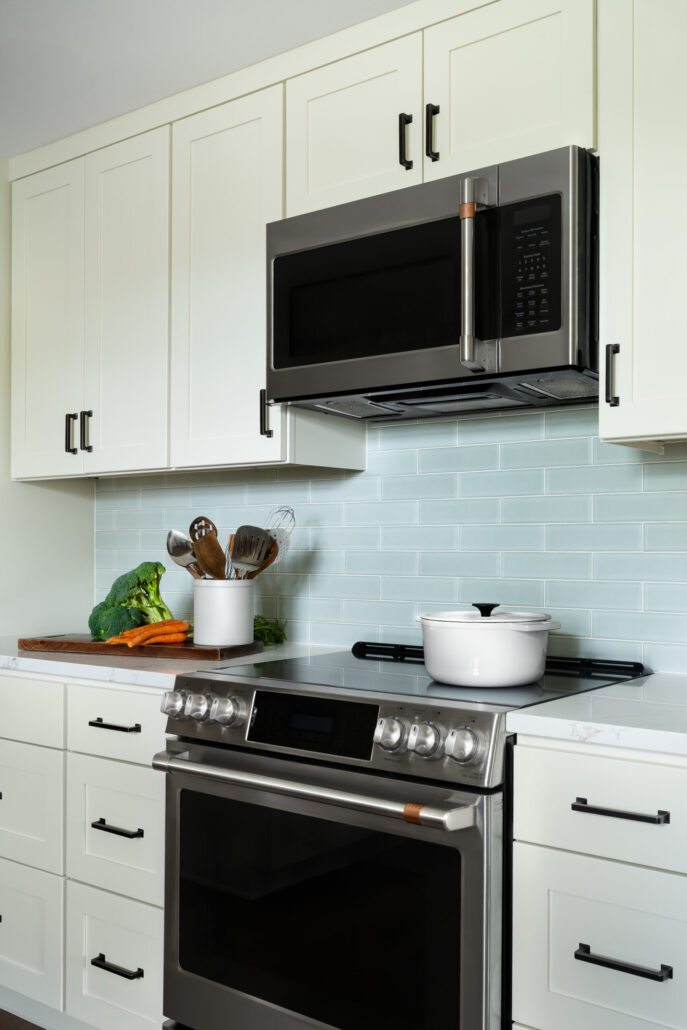
After
Quartz Counters & Stylish Backsplash
Crema Claret quartz countertops provide a sleek, low-maintenance work surface with a polished flat-edge finish. The backsplash features Bedrosians’ Zenia Moon tile in a subtle 2.5×9 format, trimmed with ivory Schluter Jolly edging and grouted in Eggshell for a soft, elegant finish.
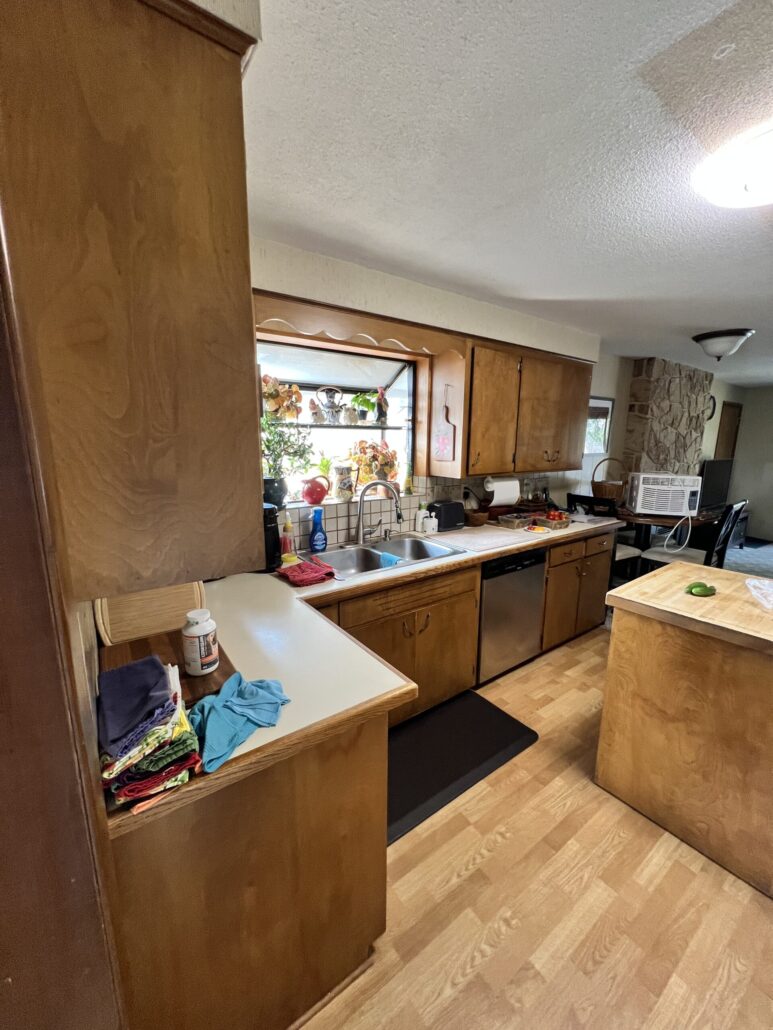
Before
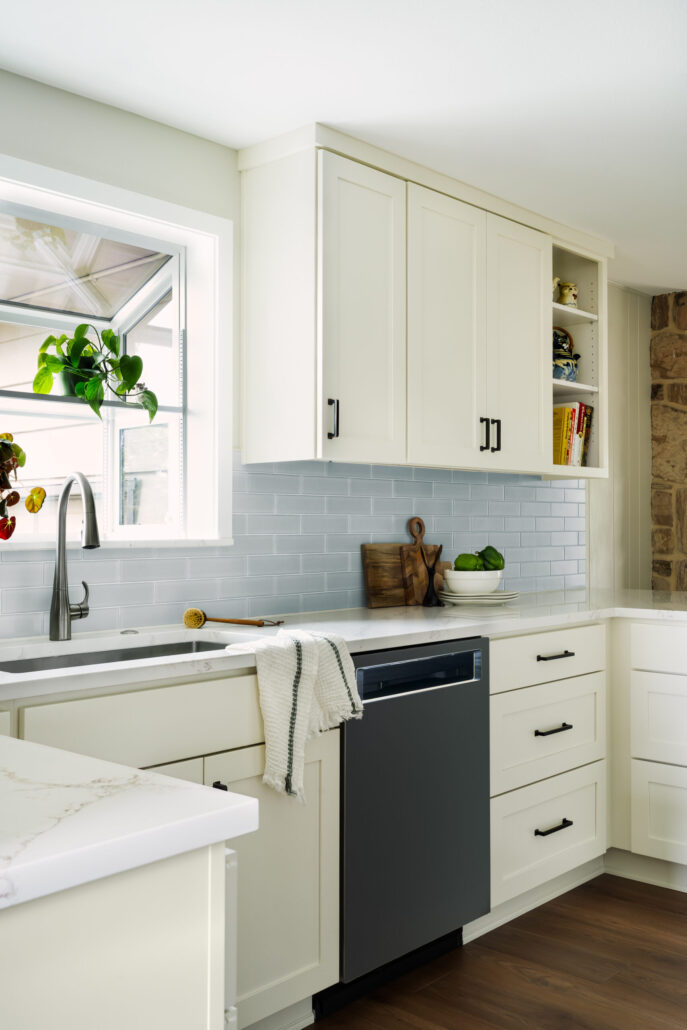
After
Durable Flooring Throughout
The remodel included luxury vinyl plank flooring in a rich walnut tone throughout the kitchen, living, dining, family room, and hallway. At the entry and hearth, tile flooring in Provenza’s Stonescape Angel Trail offers both durability and visual interest.
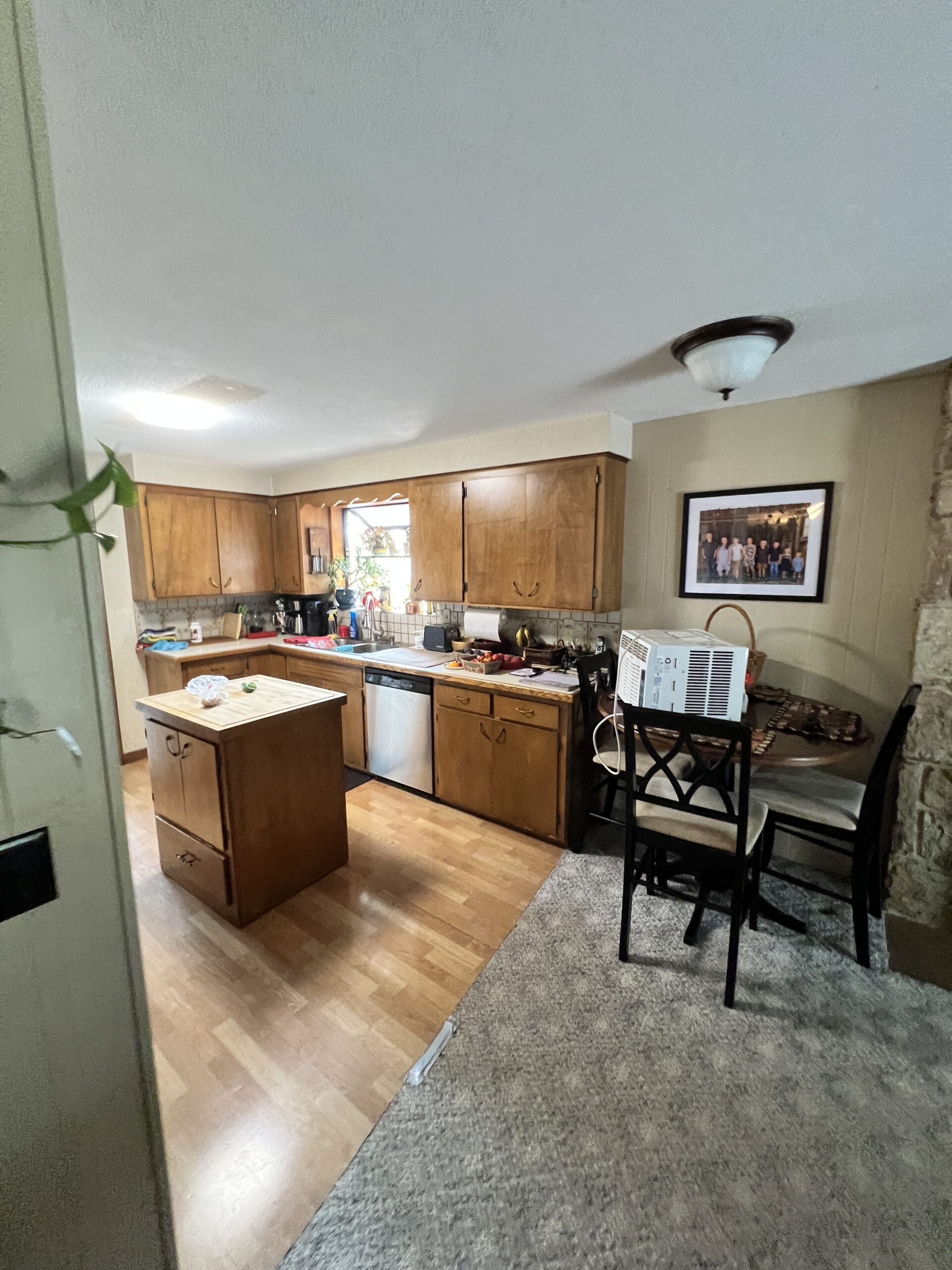
Before
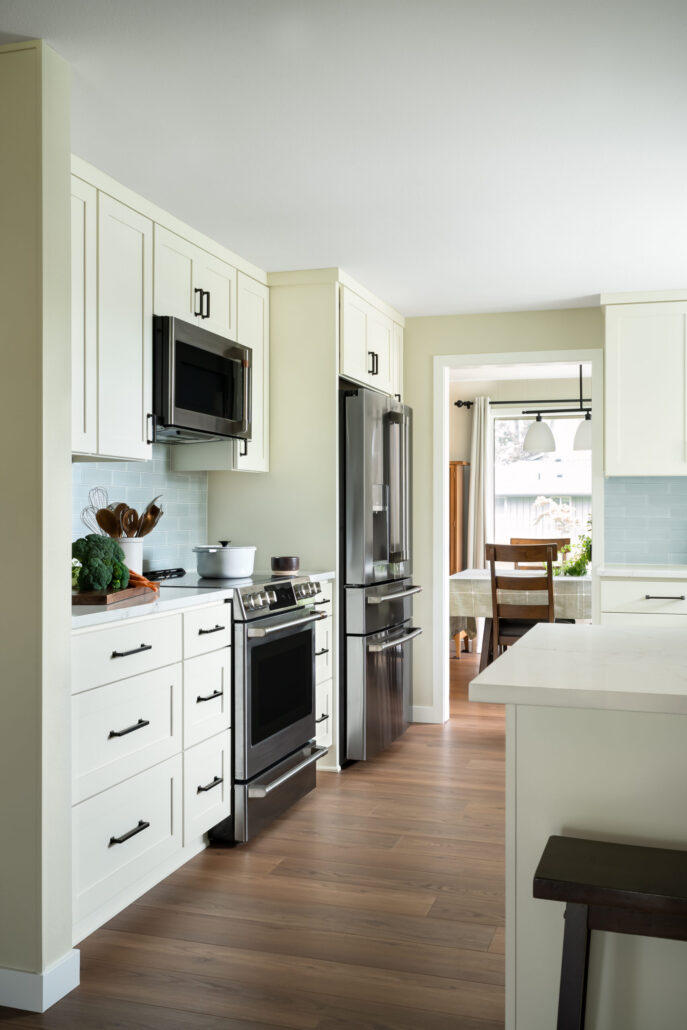
After
The Final Touch: Professional Painting
All walls, ceilings, baseboards, and trim were meticulously prepped and painted. Wall color: SW9516 Accolade. Ceiling and trim: SW7005 Pure White. Ceilings were finished with a refined orange peel texture for a subtle modern update. This comprehensive remodel represents a significant upgrade to both form and function. From design to final finish, every detail was thoughtfully executed to reflect the homeowners’ goals and enhance everyday living.
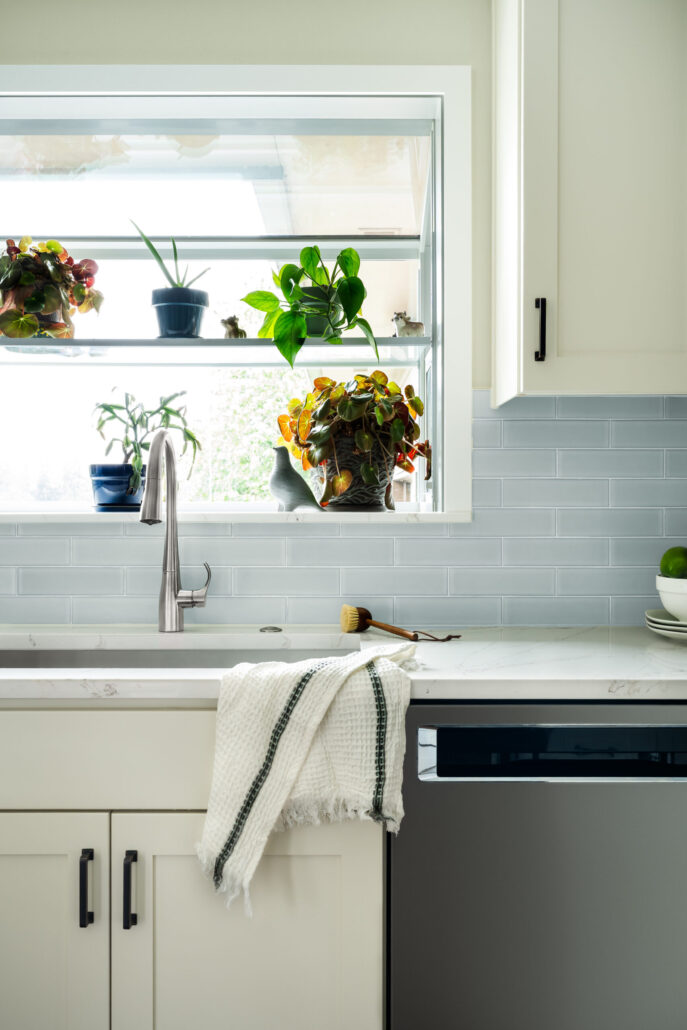
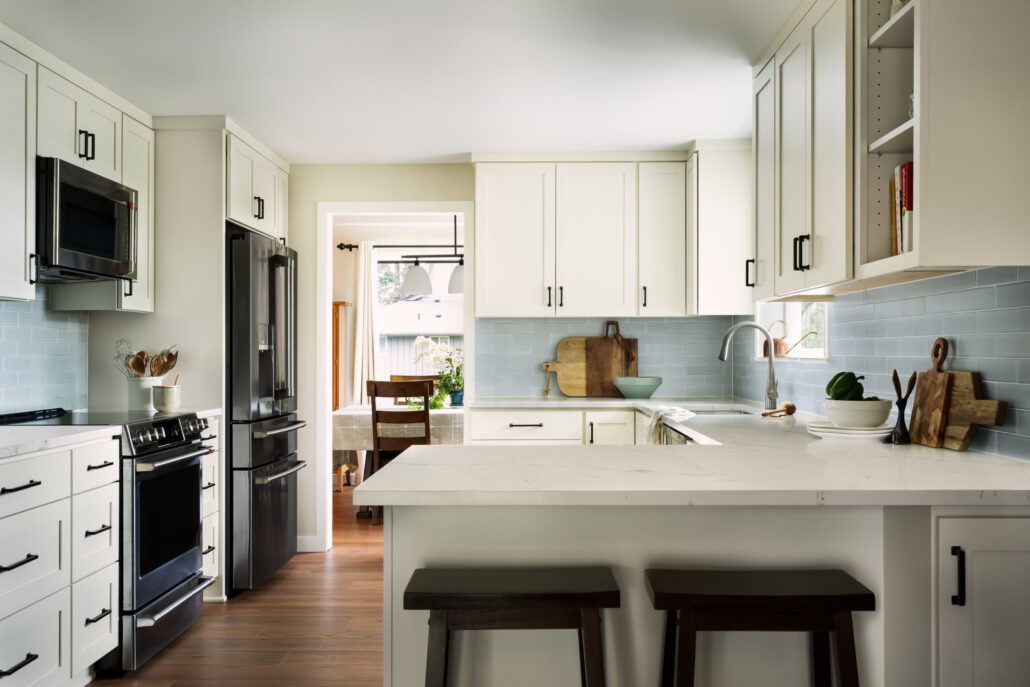
After
After Photos by Rumer Photo

