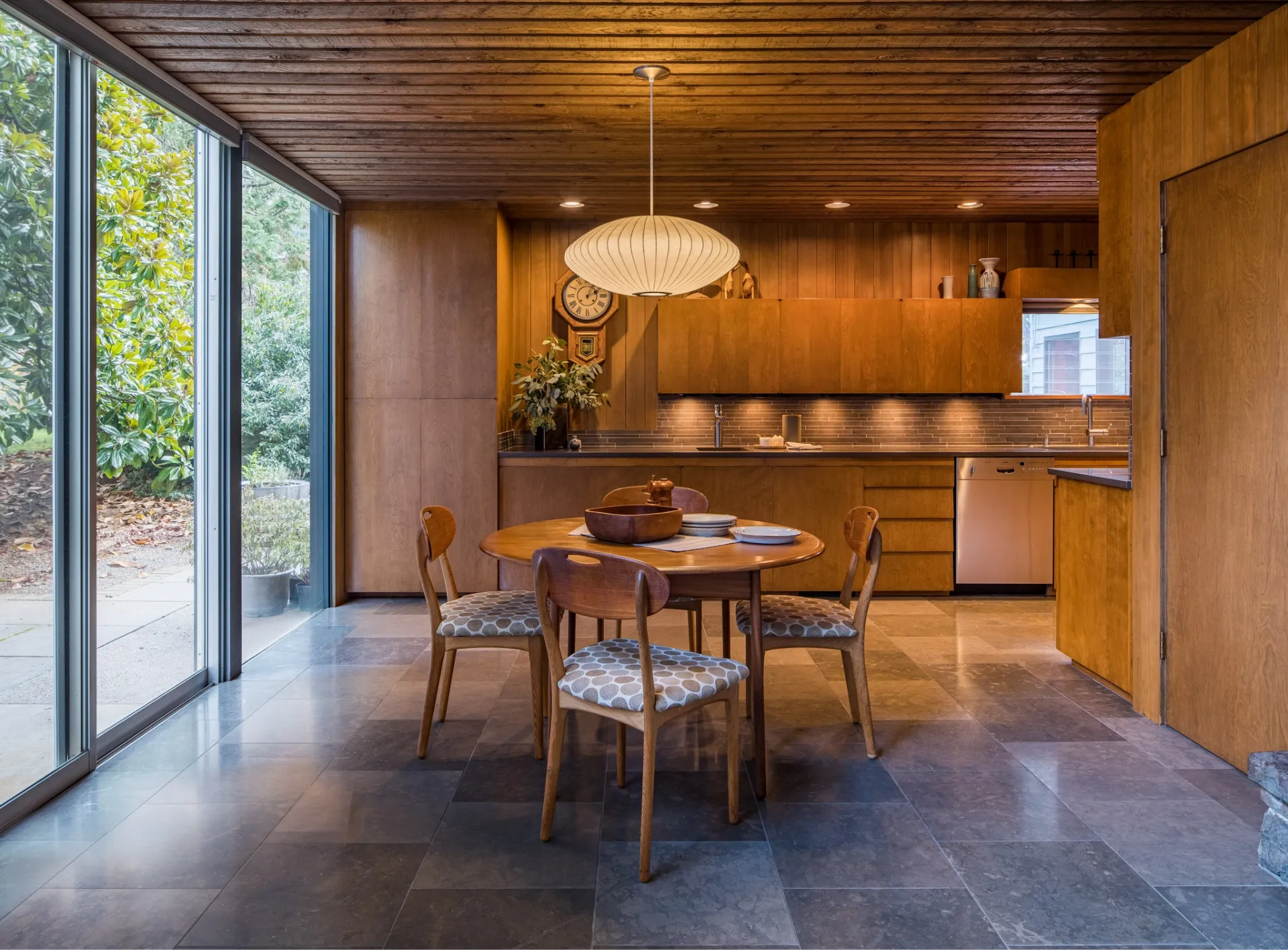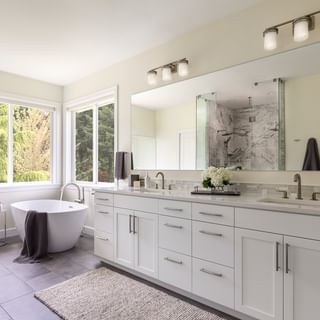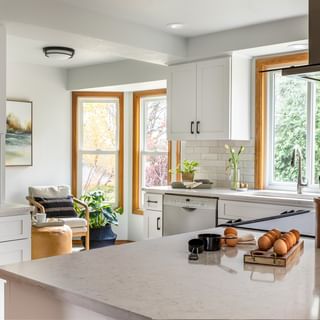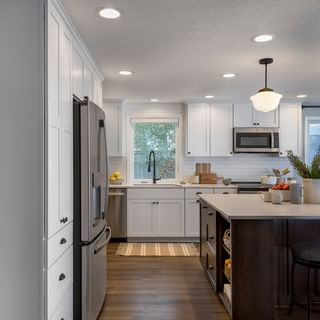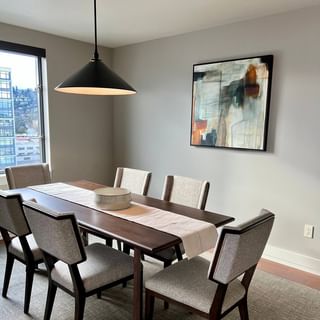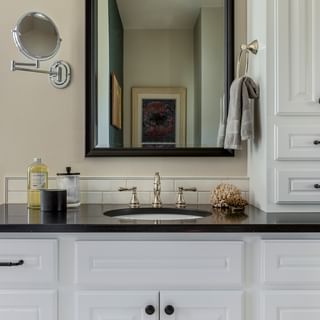Restoring History: A Kitchen Transformation in McMinnville, OR
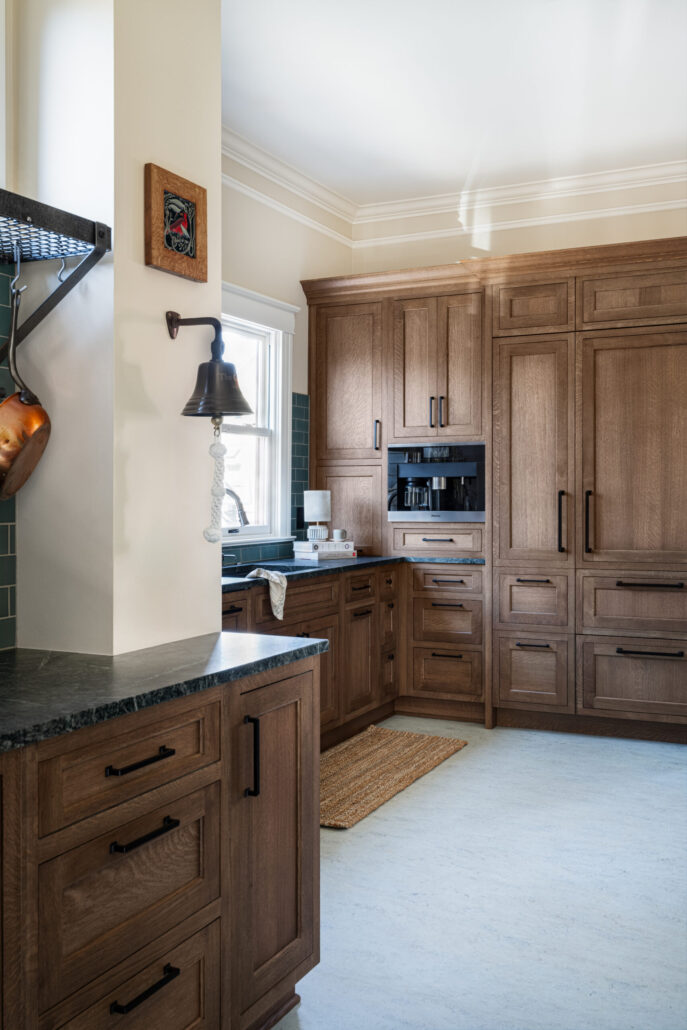
Honoring the Home’s Story
Every historic home tells a story, and for our latest remodel in McMinnville, OR, our goal was to honor that story while reimagining the kitchen, pantry, and breakfast nook for modern living. Built in 1909, this charming home had character in every detail, but the kitchen layout and finishes did not meet the needs of our clients. Working closely with the homeowners and the local historic landmarks committee, we carefully crafted a space that seamlessly blends the past with the present.
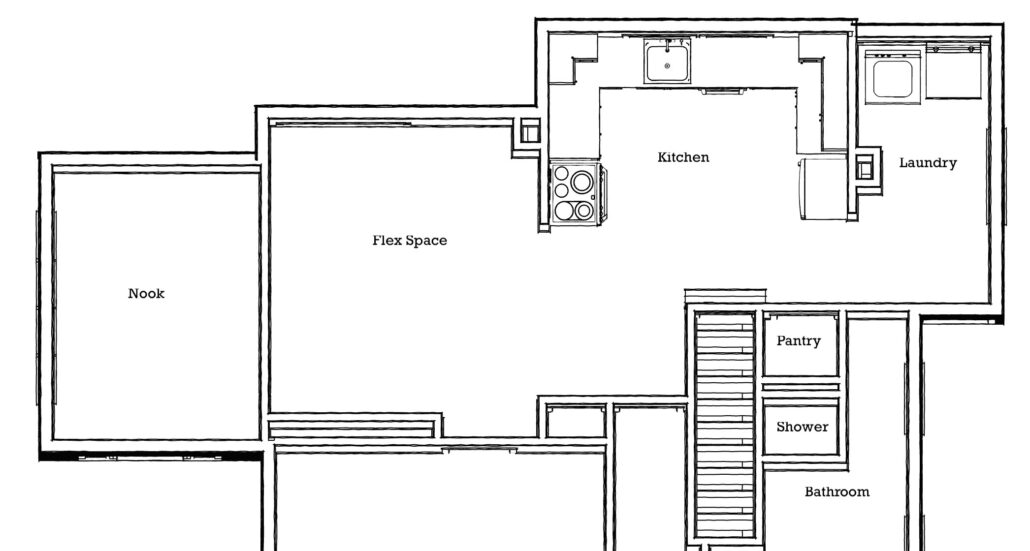
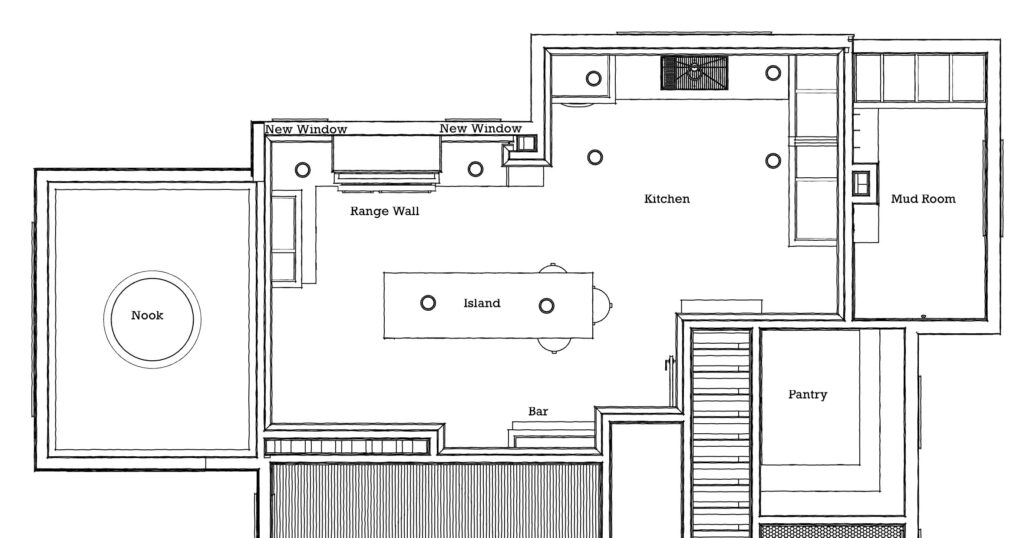
Preserving Character, Enhancing Function
One of the biggest transformations in this remodel was the removal of the outdated glass block windows. By modifying the wall framing, we were able to introduce new windows on either side of the range, bringing in balanced natural light and framing a picturesque focal point in the kitchen. In the breakfast nook, we reconfigured the windows and doors to create a more functional and inviting dining space. To restore the home’s original grandeur, we removed the drop ceiling, revealing the stunning 10-foot ceilings that had been hidden for years.
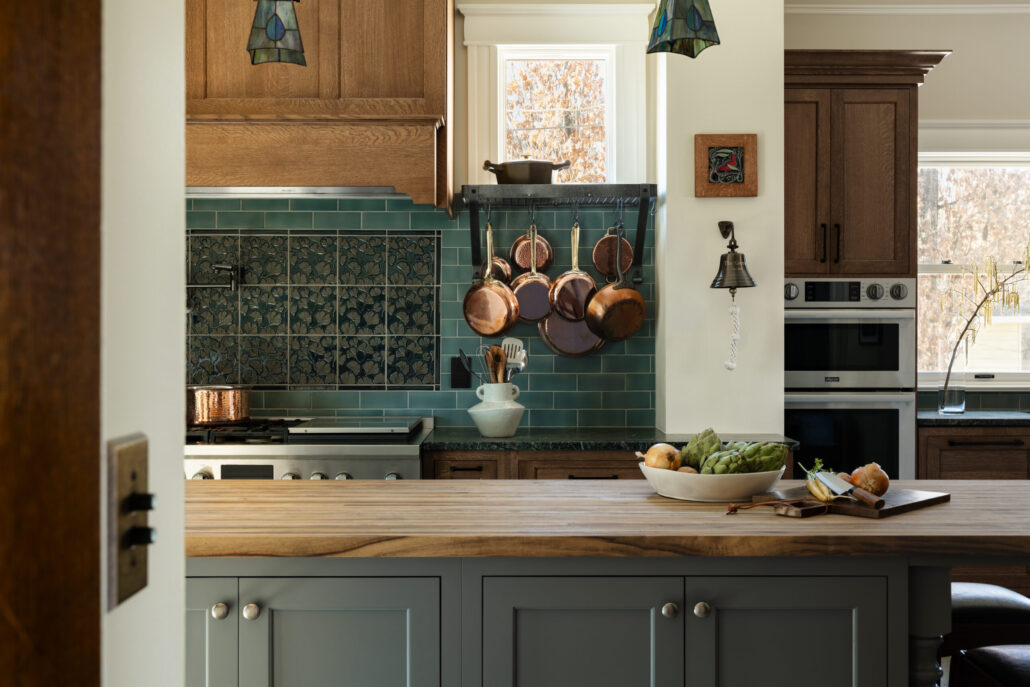
Thoughtful Materials & Finishes
To stay true to the home’s historical roots, we carefully selected materials that would complement its early 20th-century architecture. The new quarter-sawn oak cabinetry, finished in a warm stain, provides timeless beauty, while painted island and pantry cabinets add contrast and character. Soapstone countertops grace the perimeter cabinets, offering durability and classic elegance, while the island and pantry feature stunning myrtle wood butcher block countertops, bringing a local and organic touch to the space.
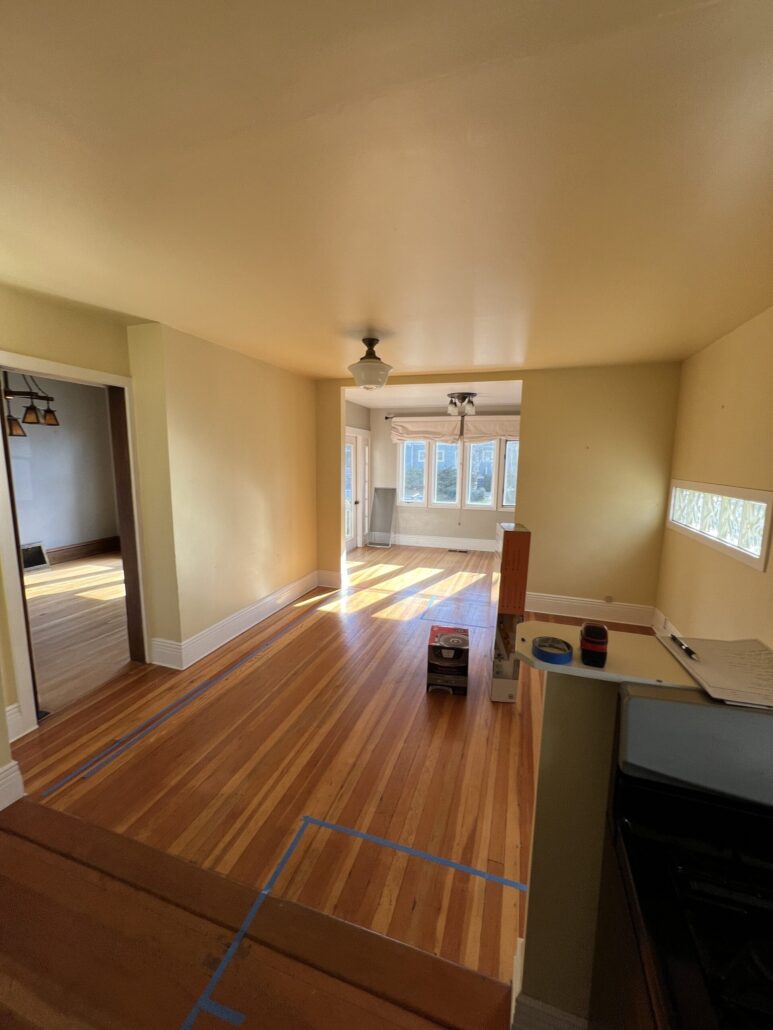
Before
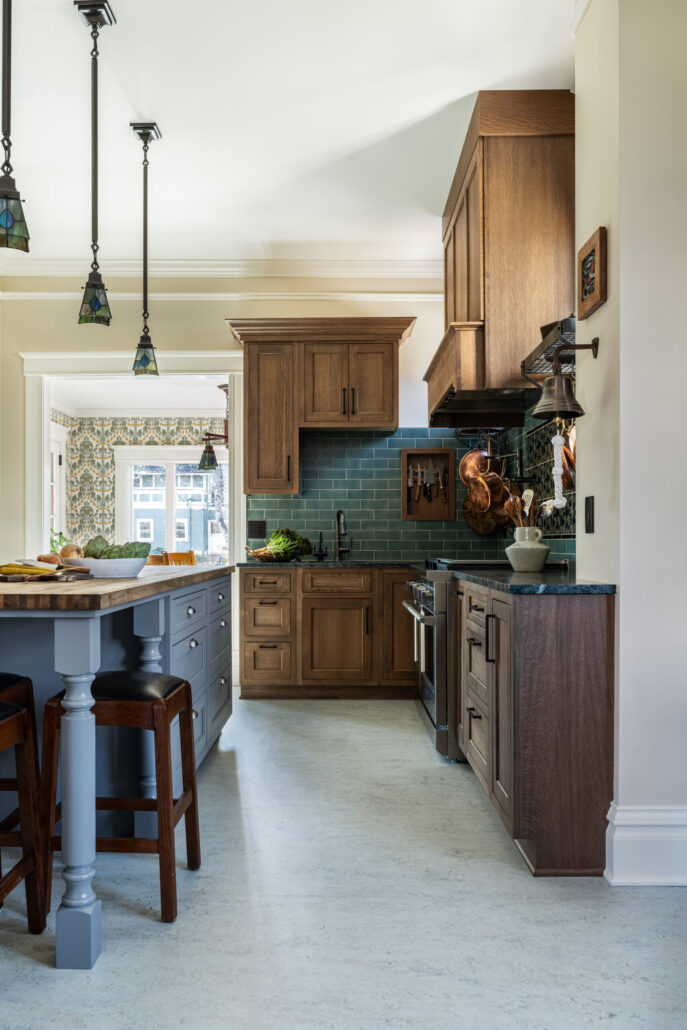
After
A ceramic tile backsplash further enhances the period-appropriate aesthetic, adding texture and craftsmanship to the design. Luxury appliances were seamlessly integrated, with custom cabinet door fronts on the refrigerator, freezer, and dishwasher maintaining a cohesive and sophisticated look.
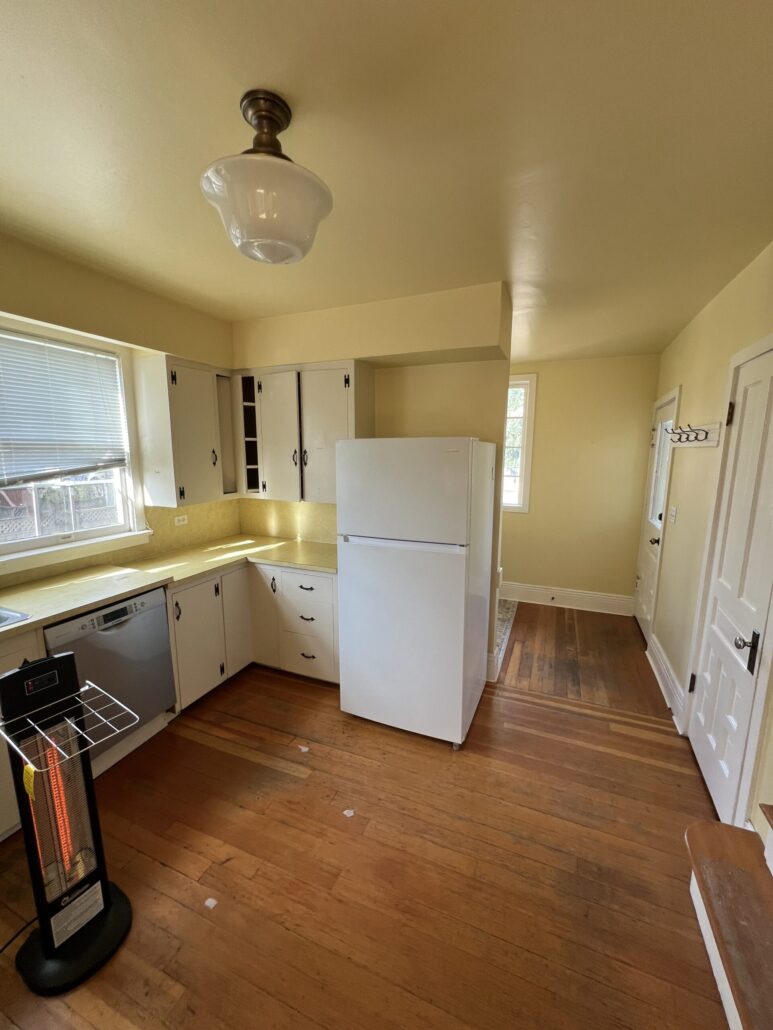
Before
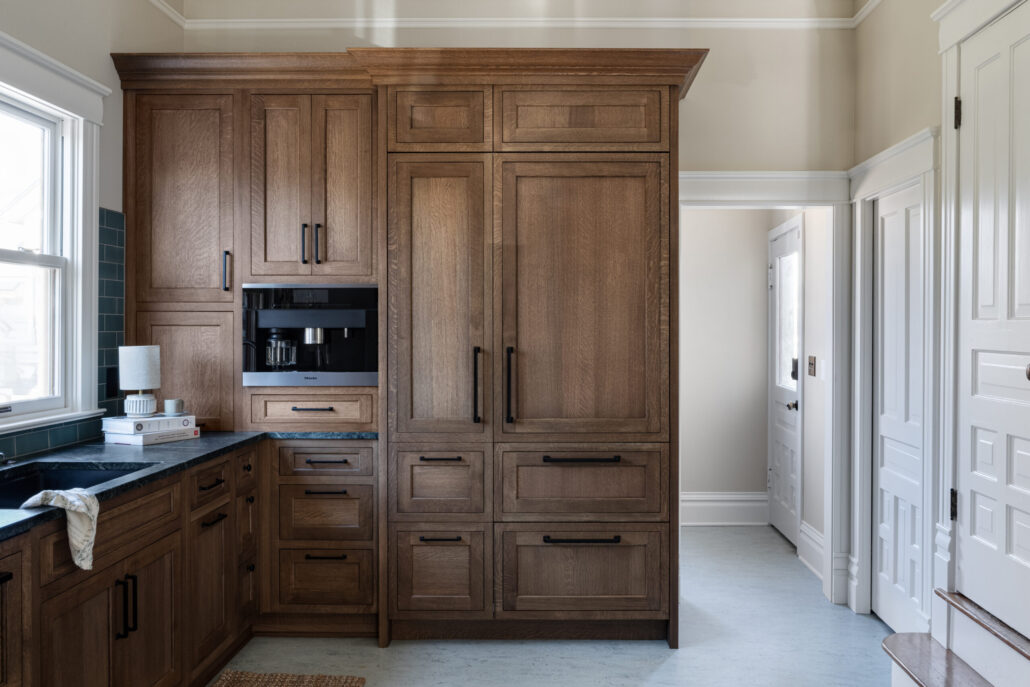
After
Elevated Functionality
A modern kitchen should not only be beautiful but also highly functional. We reworked the electrical and plumbing layouts to accommodate the new design, ensuring that every appliance and fixture was perfectly placed. The addition of a main sink, a dedicated prep sink, and a convenient pot filler enhances usability, making meal prep effortless. To elevate the homeowner’s daily routine, we incorporated a high-end espresso machine, a small yet luxurious detail that adds delight to every morning.
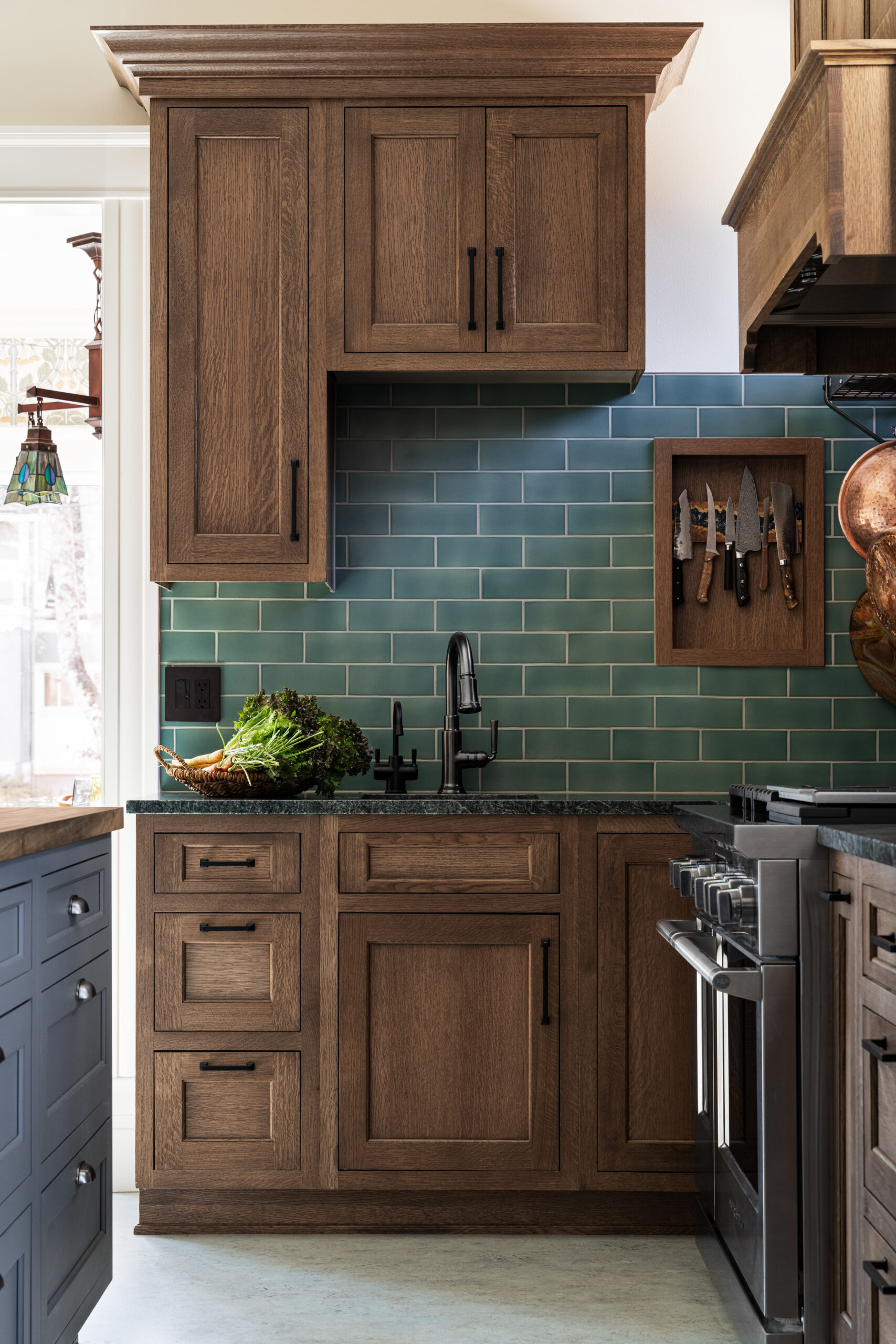
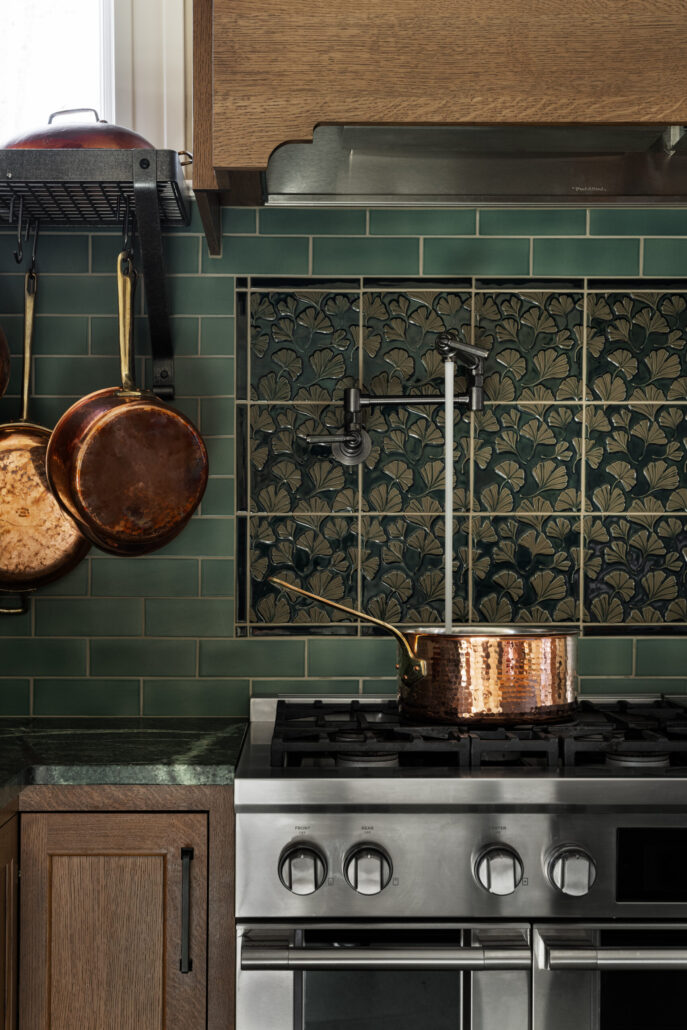
Finishing Touches
The transformation was completed with all-new marmoleum flooring, chosen for its durability, eco-friendliness, and period-appropriate aesthetic. Custom interior trim work—including door casings, baseboards, and crown molding—ensured that every detail of the remodel felt intentional and cohesive.
By blending historic charm with modern functionality, this McMinnville kitchen renovation not only enhances the beauty of the home but also enriches the daily lives of the homeowners. It’s a space that respects the past while embracing the future—truly a perfect harmony of old and new.
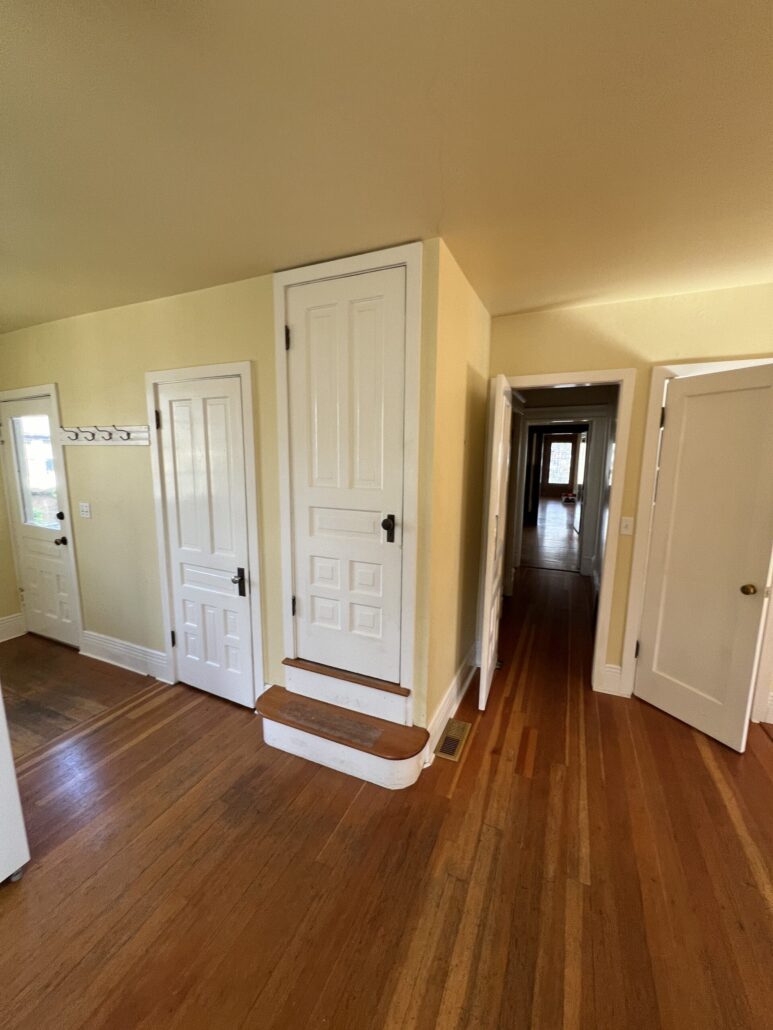
Before
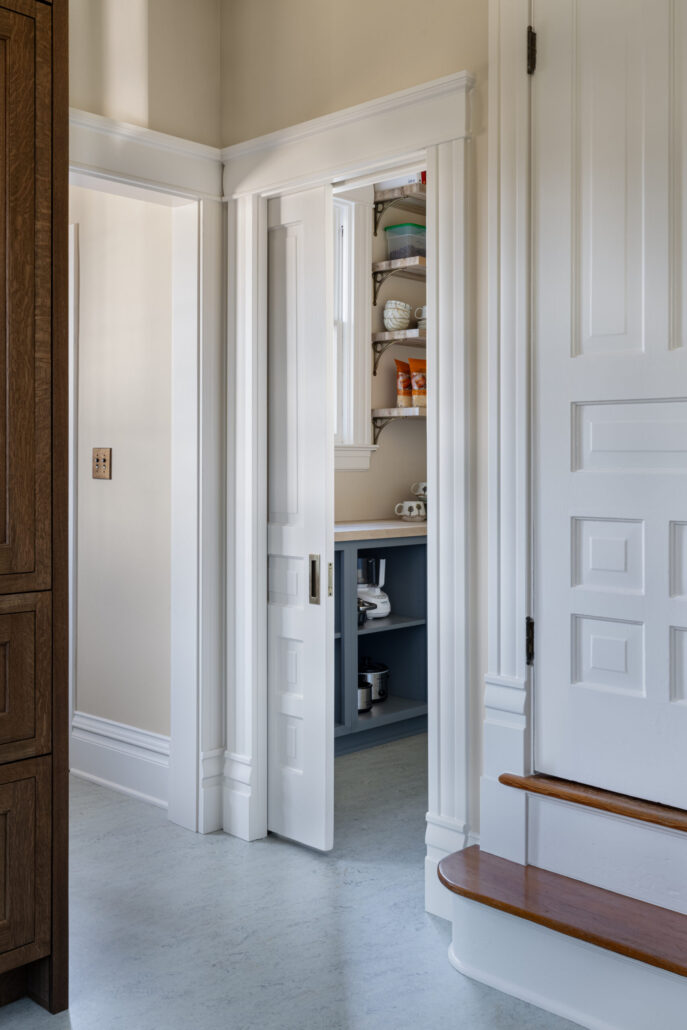
After
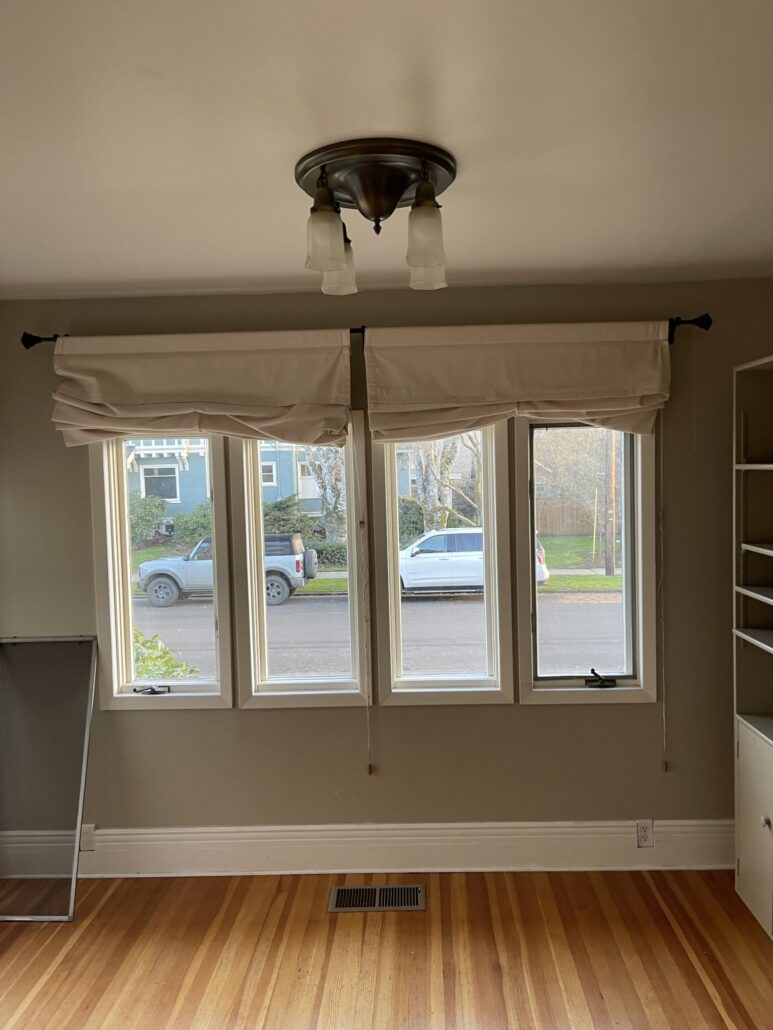
Before
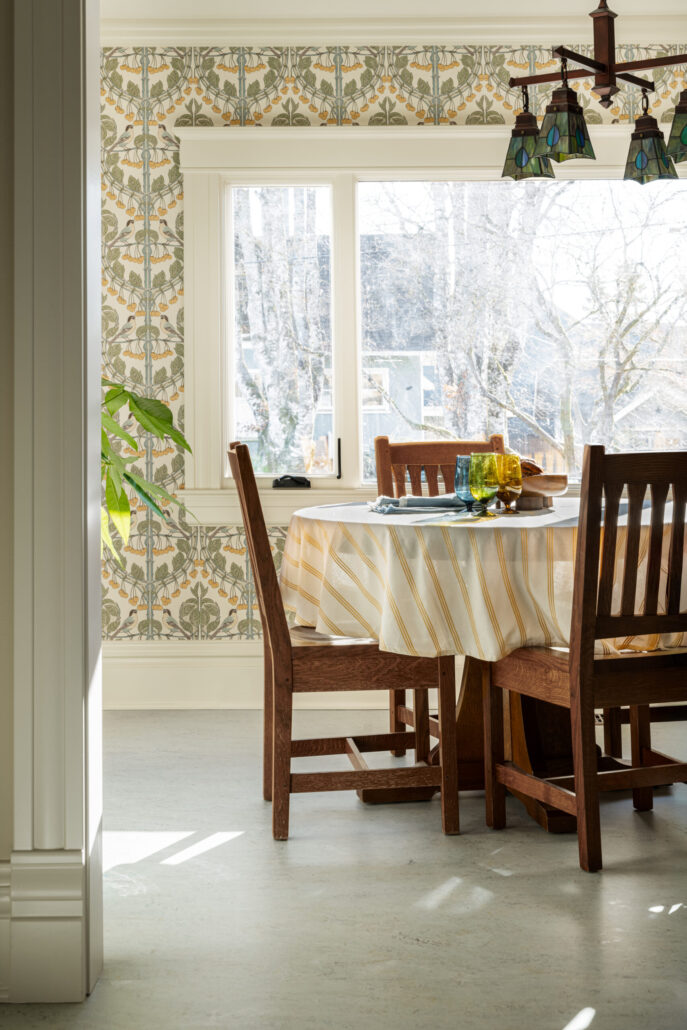
After
Ready to Transform Your Kitchen?
If you’re inspired by the charm and character of historic homes and are considering a kitchen remodel, C&R Design Remodel can help you bring your vision to life. Our expertise in preserving and enhancing period details ensures a beautiful, functional, and historically respectful transformation.

