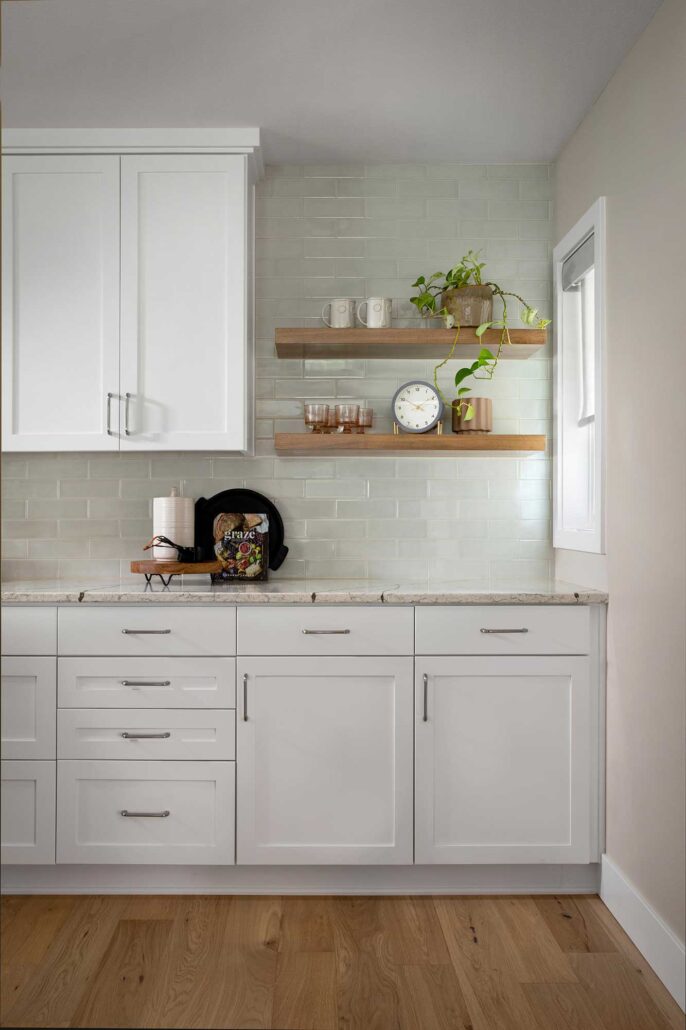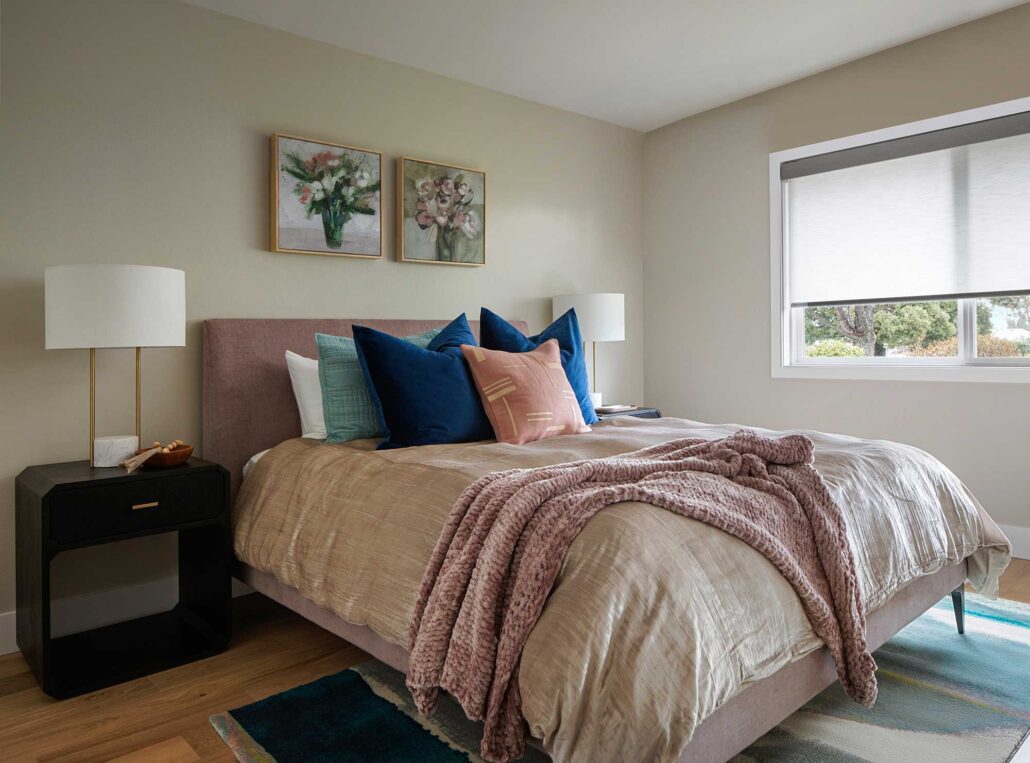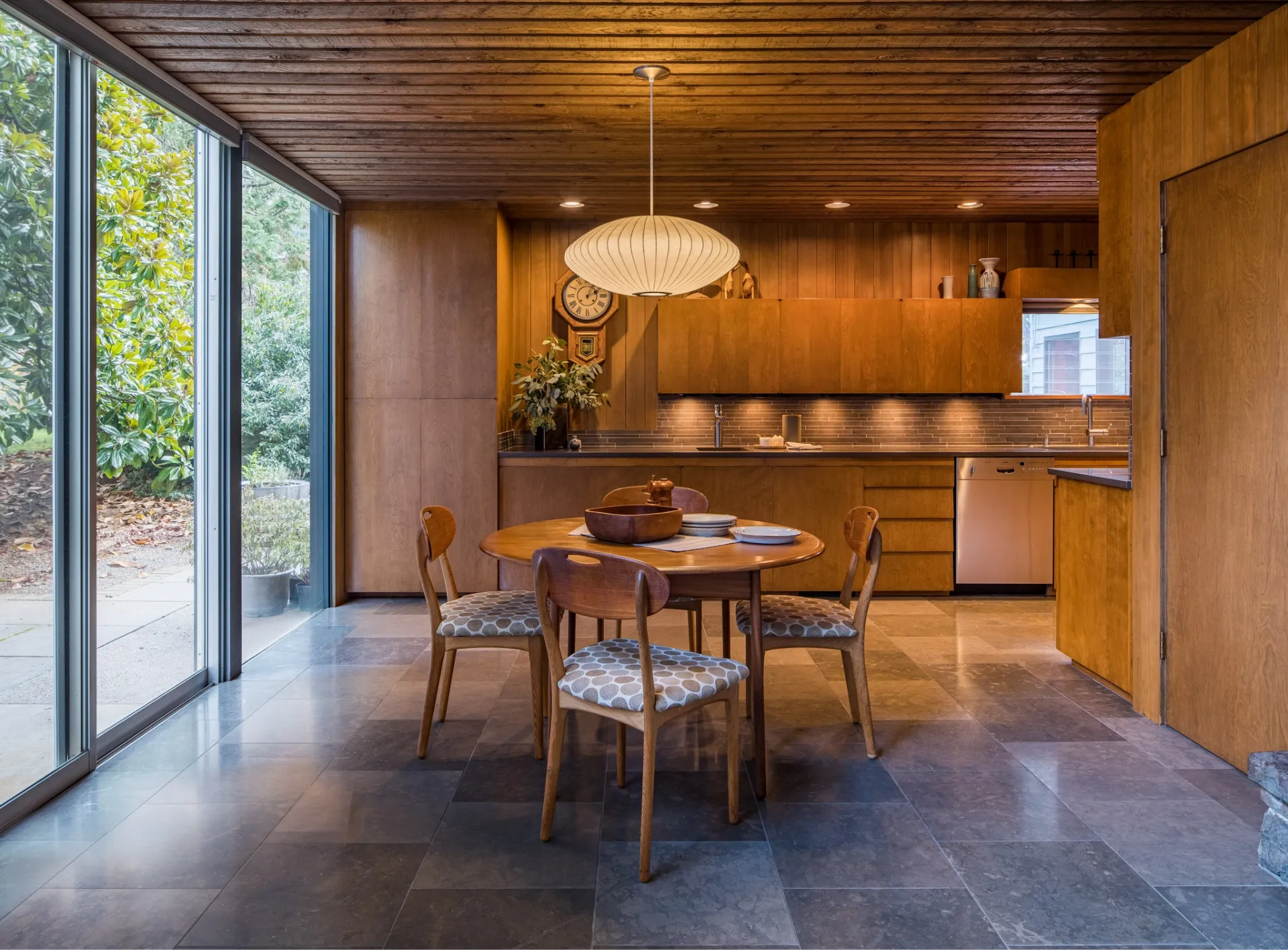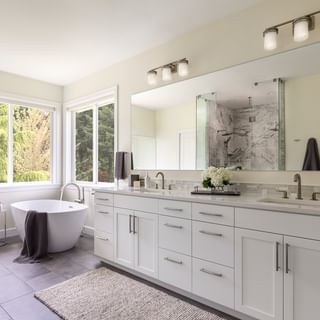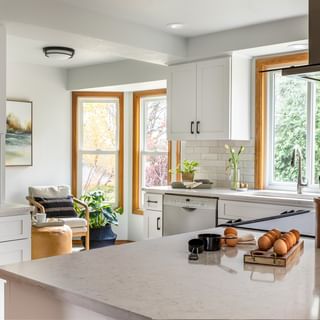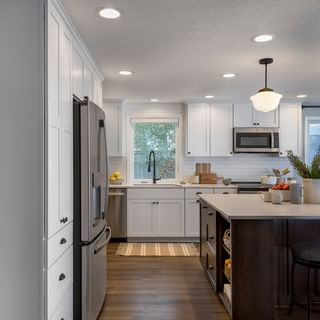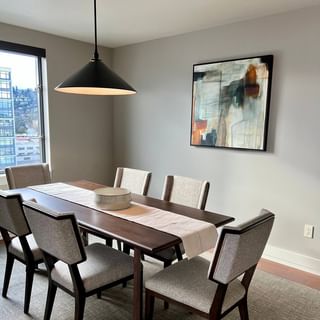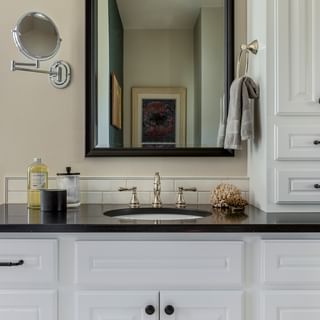
The West Salem Home Remodel

This West Salem home underwent a complete overhaul, including the kitchen, living and dining spaces, an office corner and reading nook, a laundry room, two bedrooms, and two bathrooms. New flooring was installed throughout the home. Every space is completely fresh and transformed!
The kitchen layout was reworked to add an oversized island that overlooks the dining space, office corner, and living area. The kitchen includes custom cabinetry, quartz countertops, a gorgeous tile backsplash, and open shelving. The pendant lights and wood beams complete the open concept space beautifully! A wall was added to enclose an office corner off of the kitchen, creating a charming reading nook behind it, off of the main living space.
The laundry room got a major update as well. The floor was raised from the garage level to the level of the interior of the home, and a pocket door was installed for access from the kitchen. Before the remodel, the laundry room was accessed through the garage. LVT flooring, new cabinetry and a new utility sink make the laundry room feel bright and fresh.
The bedrooms in the home had great bones and just needed some revision. Fresh paint, new flooring, and new window treatments go a long way! In the primary bedroom, all new furniture and bedding were sourced in pinks, blues, and golds. The primary bathroom received a new layout including a custom vanity with quartz countertops and a full-height tile wall, a shower with a glass enclosure, and a new accessible tub.
The hall bedroom was refreshed as well. Blue and green tones were gathered to compliment the bathroom selections. The hall bathroom includes new tile flooring, a custom vanity with quartz counters, and a full tile shower with a glass enclosure.
The exterior has new siding, fresh paint and new lighting. A Silka PremiereOne Flooring System was installed in the garage.
See more about this project here.



