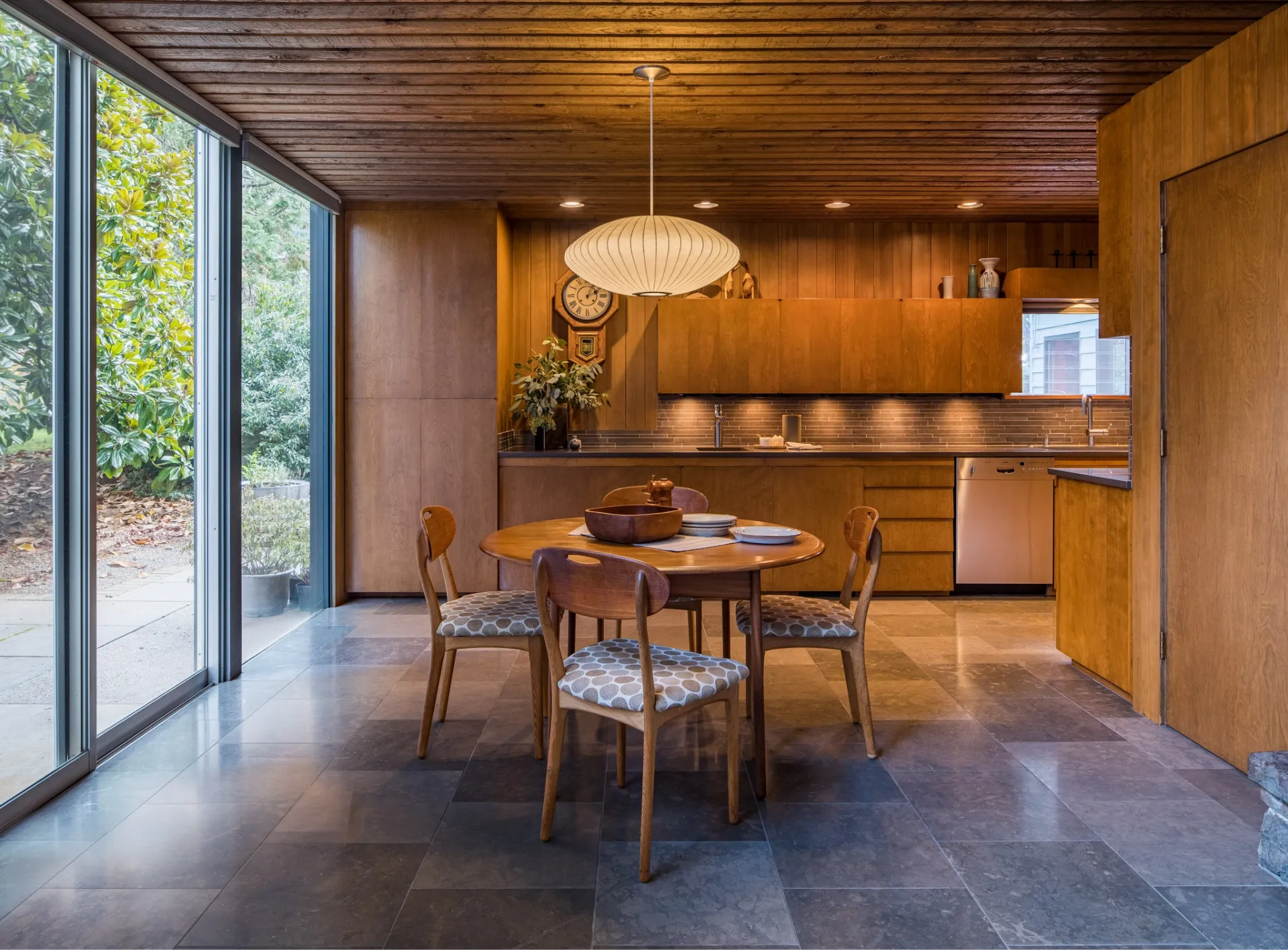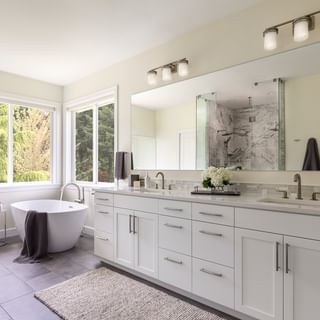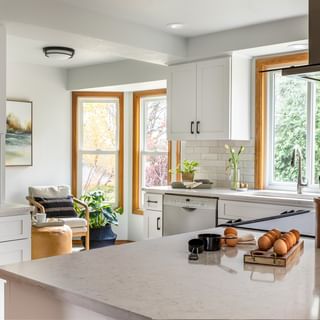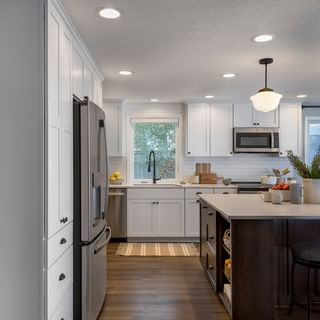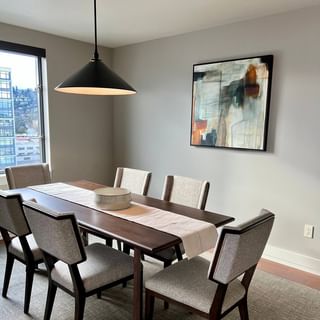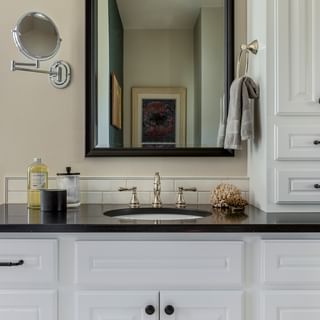The Kitchen With Wood, Warmth, and the Wow Factor
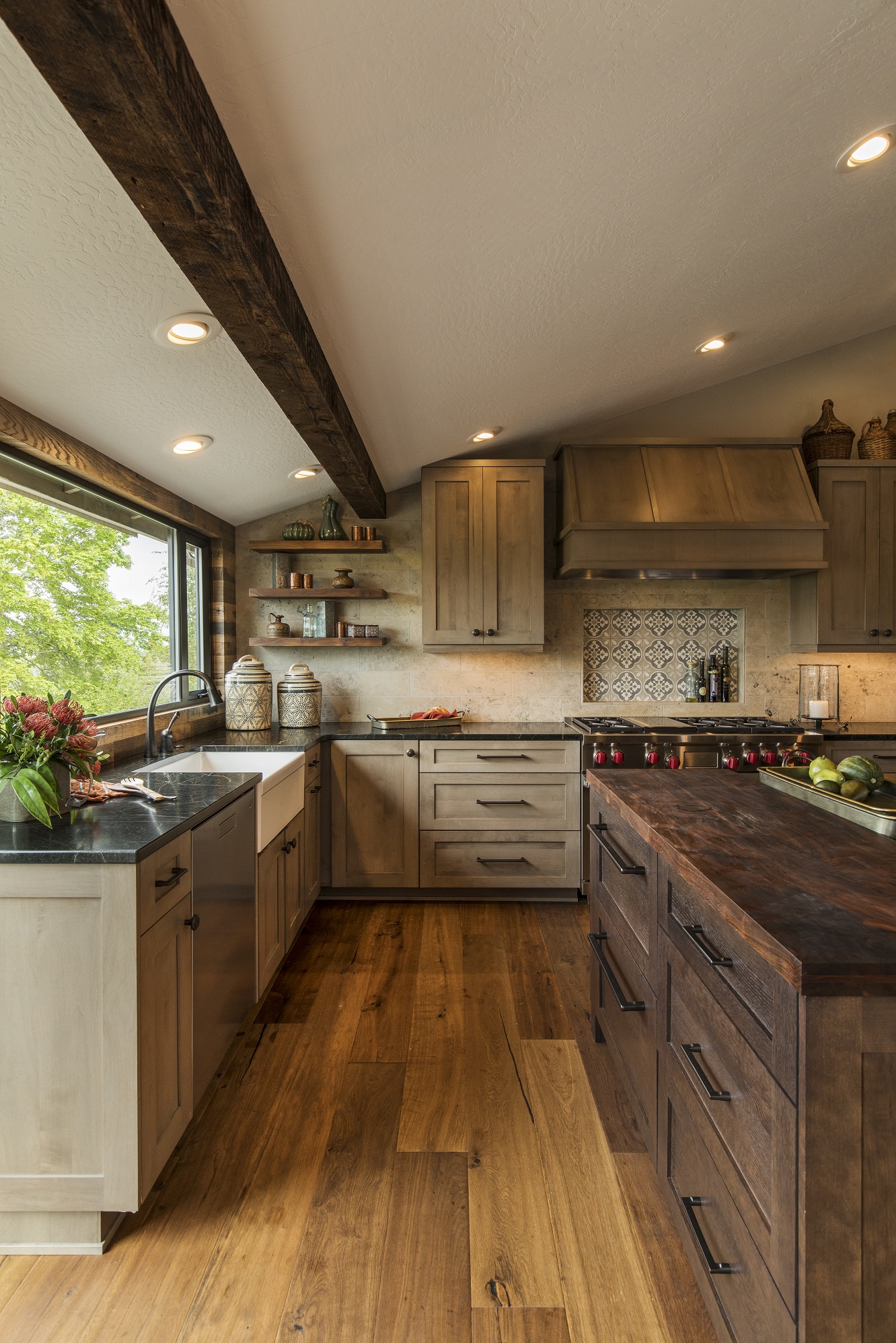
These homeowners wanted more light, more room, and more style in their kitchen. No problem! We created a design that called for knocking out the wall between the kitchen and dining room and replacing the old window with a larger one. New tuxedo cabinets (different colors on perimeter and island) and Soapstone countertops turned this once inconvenient, dark kitchen into an inviting and beautiful space.

New Appliance Locations
We relocated the refrigerator and range to provide the highest and best use of existing space. Custom cabinetry panels create an upscale, cohesive look for the refrigerator. The new duel-fuel range gives the utmost in cooking options. A farm sink brings another appealing design element into the clean-up area.

Lighting
Ambient light is the best, but with the Pacific Northwest’s notoriously gray weather, it is important to make the most of lighting fixtures. You can never go wrong with recessed fixtures, and this new lighting plan includes under-cabinet lighting, abundant recessed lighting and pendant light fixtures over the island.
Flooring & Beams
New flooring was woven in with existing floors to create a seamless expanse of beautiful hardwood. New wood beams in the ceiling were stained to match the floor, bringing even more warmth and charm to this kitchen. Wood behind the sink area relates beautifully to the beams and flooring.

PROJECT DETAILS:
- Structural changes for new window, door, and wall removal
- Remove and donate existing appliances
- New farm sink, faucet, disposal with air switch
- New electrical and lighting
- New cabinetry with soft close doors/drawers
- New decorative hood with liner
- New cabinetry hardware
- Soapstone countertops
- Full height tile backsplash
- Stain new wood beams to match
Are you ready to add light and size to your kitchen? Our Consultants and Designers are ready to help you create the perfect plan for your home. Call us today to schedule your free in-home consultation, or click here to contact us via email!

