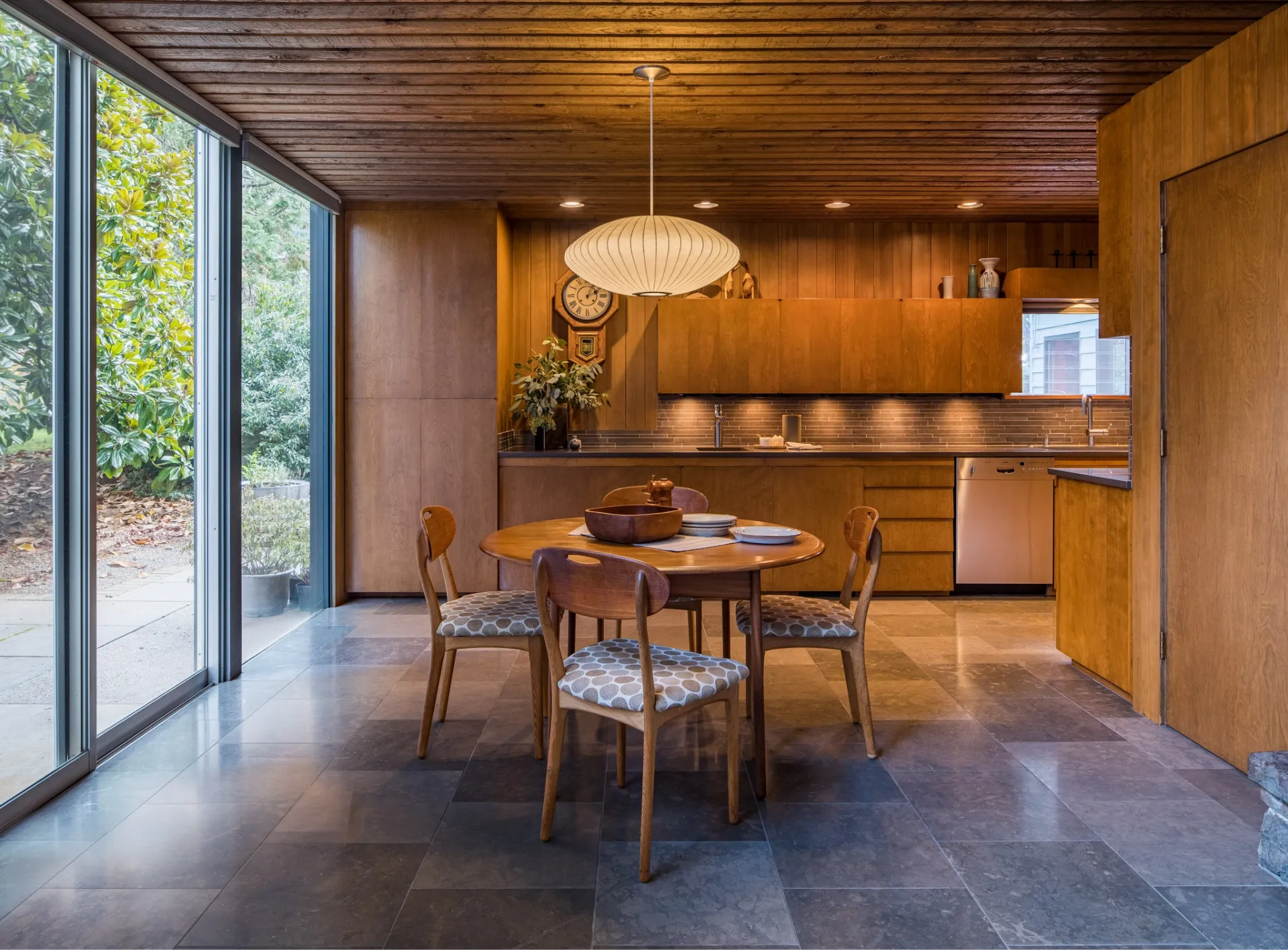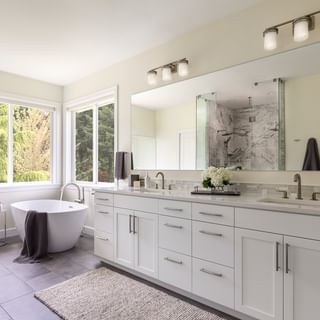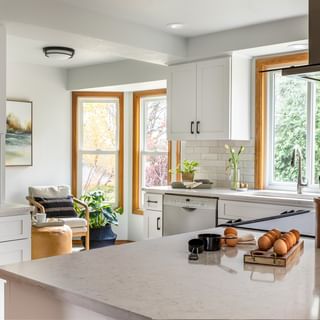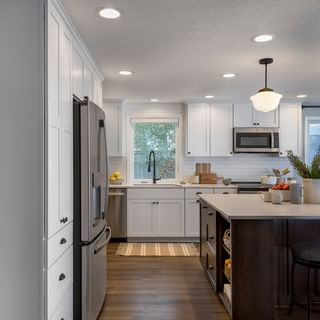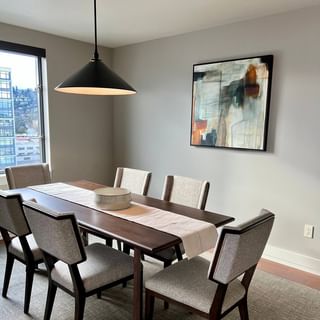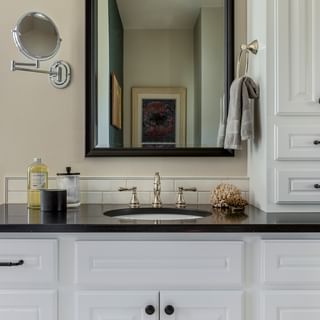Creative Styling for Classic White Kitchen Remodel
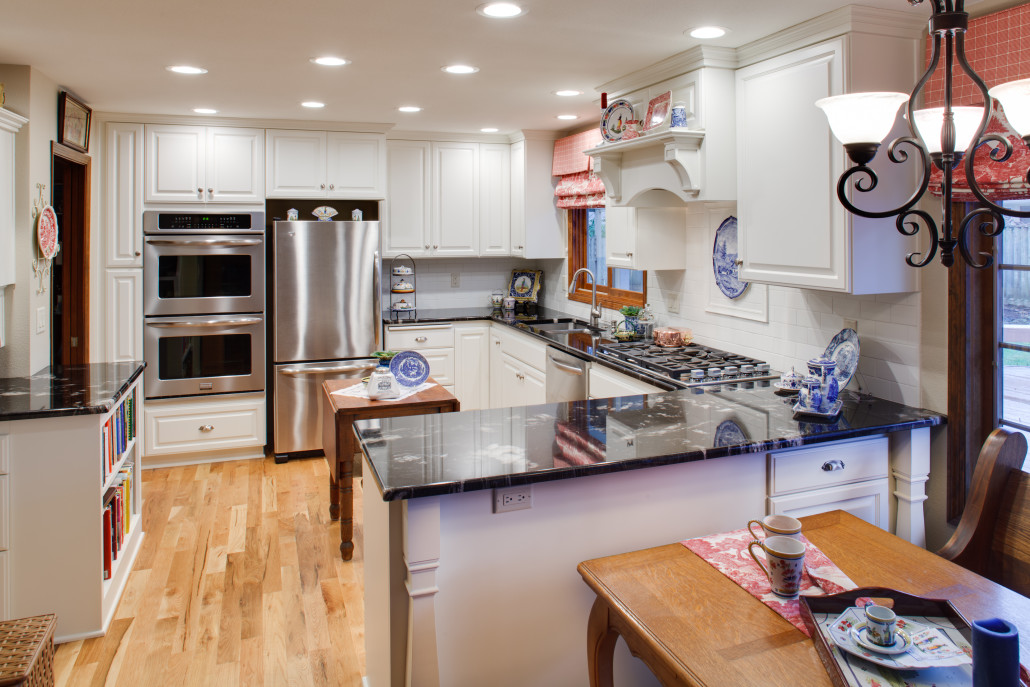
White kitchens are cheery, bright, and timeless. Little wonder they are such a popular choice with homeowners. People love the versatility of the classic neutral palette because simple accessorizing can transform the look without major alterations.
A south Salem homeowner recently asked C&R Design & Remodeling to create a personal version of “the perfect white kitchen”. Her wish list included:
- Traditional styling.
- Improved lighting.
- Cabinet space to display and store her cherished keepsakes.
Here is a kitchen photo taken before remodeling began:

C&R Planning Specialist Beth Rhoades and C&R Interior Designer Linda Stewart collaborated with the homeowner to artfully balance function, style, and individuality. They listened closely and formulated a plan to blend her needs, dreams, and most importantly, budget.
Once construction began, the first crucial step was to remove the drop-down ceiling and soffits. This essentially created 30% more space for the new upper cabinets.
New installations:
- Full-height white cabinetry in an elegant, traditional style.
- Generous recessed lighting throughout the kitchen.
- A new six-burner cooktop.
- Black granite counter tops custom-fabricated to the homeowner’s specifications.
- Gleaming undermount stainless steel sink.
- New double ovens.
For a personal touch, our client wanted to include her small antique table in the design. It now functions as the center island and adds a comfortable, homey feel to the kitchen.

Custom Cabinetry Provides Bountiful Storage
Beth designed custom storage cabinetry to surround the double ovens and refrigerator. The pull-out vertical rack stores every imaginable spice. A full-extension drawer under the ovens holds a whole slew of baking dishes. The sectioned cabinet above the ovens gives easy access to even more baking and serving pieces. This thoughtful bit of organization frees up other space in the kitchen for display purposes. The photos below show the storage with cabinet doors closed and then open to the inside.
Cabinet Doors Closed:

Cabinet Doors Open:

Butler’s Pantry–the Stuff of Dreams
One of the most exciting features (and our client’s favorite) is the impressive Butler’s Pantry. Glass doors provide an entire wall of display space for her Quimper Faience Pottery collection. Full-extension drawers across the base give easy accessibility to stacks of beautiful dishes.


Cookbooks Become Decor
A bookcase at the end of the Butler’s pantry conveniently displays a colorful cookbook collection. The wrap-around counter top, according to the homeowner, “is the perfect place to serve a buffet”.

Window Treatments Add the Finishing Touch
Graceful finishing touches include custom-designed window treatments. C&R Interior Designer Linda Stewart said, “We wanted to add textural interest that related to the colors in the dishes. The pattern speaks of French farm scenes so prevalent in Quimper Faience”.

A European Focal Point
Linda also created a unique point of interest by placing a large European platter directly above the cook top. The backsplash design draws the eye directly to the platter and the blue color sparkles against the white tile. It took a lifetime of European and local travel for this homeowner to amass her awe-inspiring collection of antique and current collectibles. When talking about her travels, it quickly becomes apparent how memorable those experiences were. For her, each dish, each piece, evokes memories of a particular day, an experience, or the person she was with when she found the object. She says she loves her new kitchen because it allows her to live among her treasures on a daily basis. She enjoys being able to peruse and choose special cups and saucers when she hosts friends for tea. And when she’s ready for a change in scenery, she can bring out other pieces to enjoy for a season.
“Being in my new kitchen is like being surrounded with dear friends all the time. It is such a pleasant place that I never want to leave it.”
For the C&R designers and craftsmen who worked on this project, it is a source of great satisfaction knowing their hard work delivered on their promise of a more-than-perfect white kitchen.

