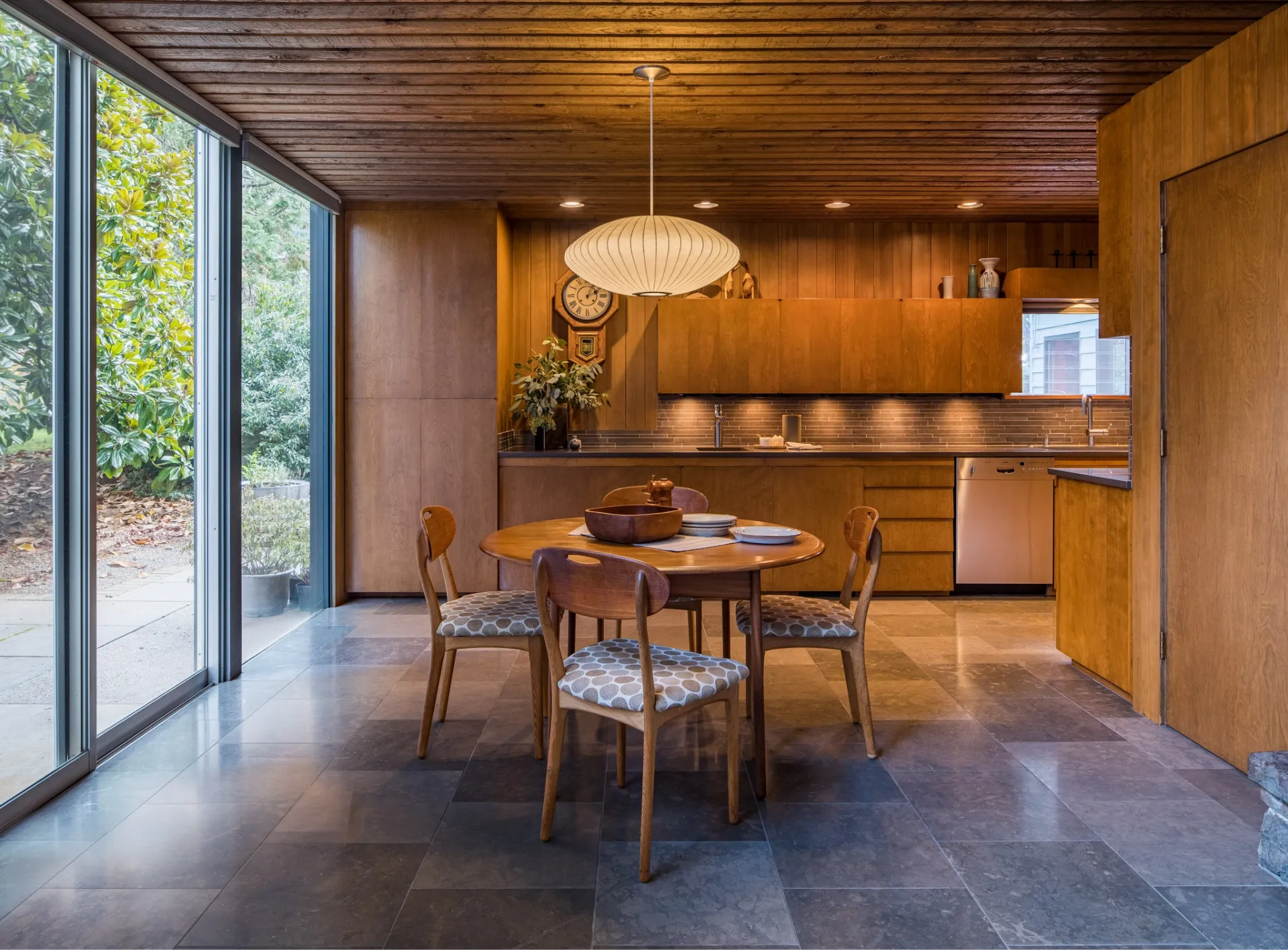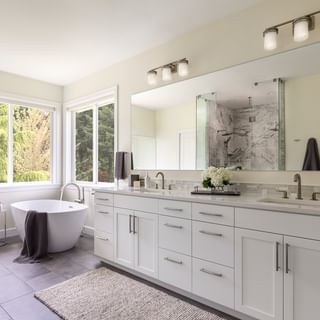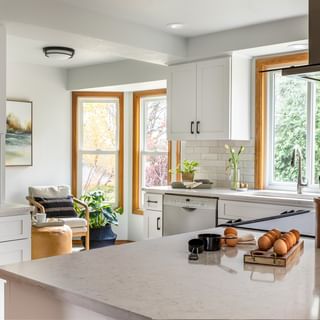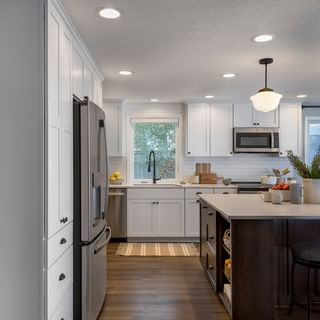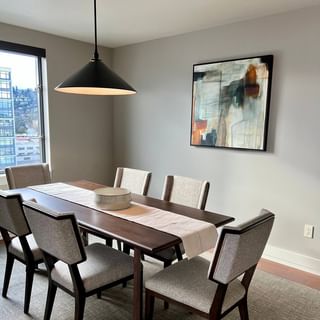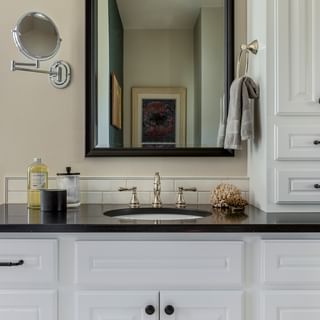The Fairmount Hills Kitchen
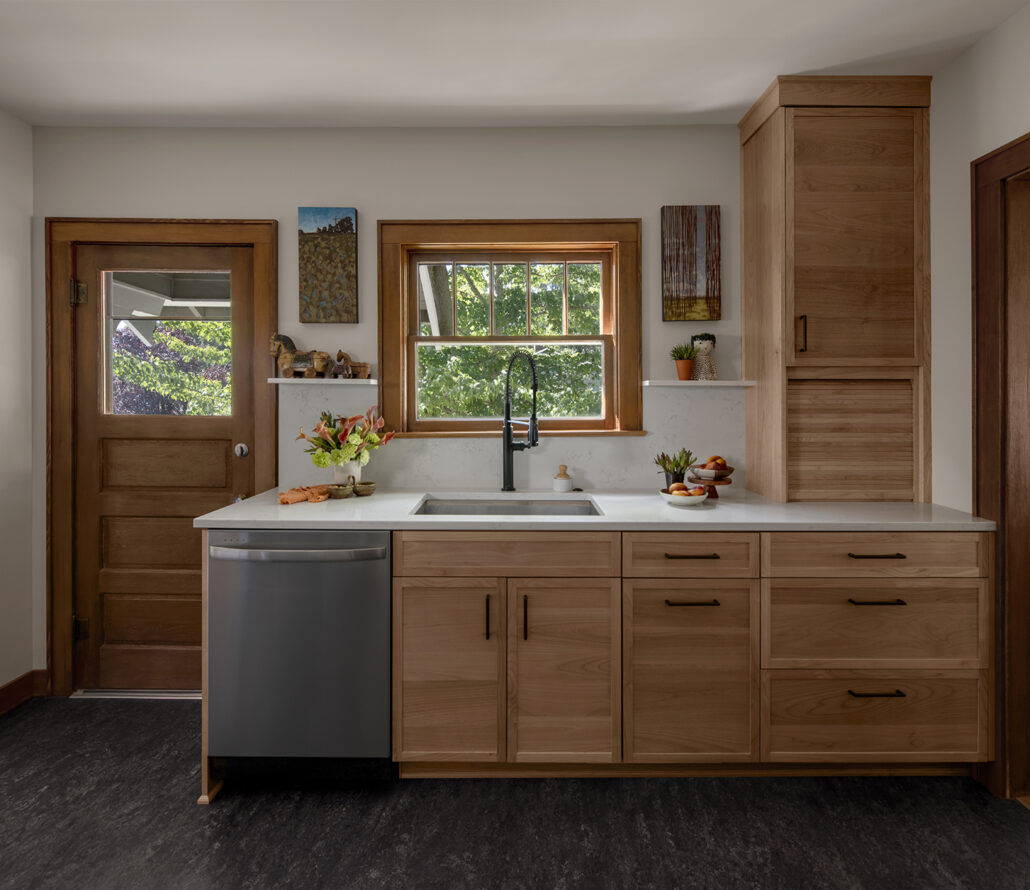
Transforming a Craftsman Classic in Fairmount Hills
Updating a kitchen is one of the most rewarding ways to breathe new life into a historic home. For a recent project in Salem’s Fairmount Hills neighborhood, our team at C&R Design & Remodel transformed the kitchen of a 1918 Craftsman bungalow into a space that feels fresh, functional, and timeless.
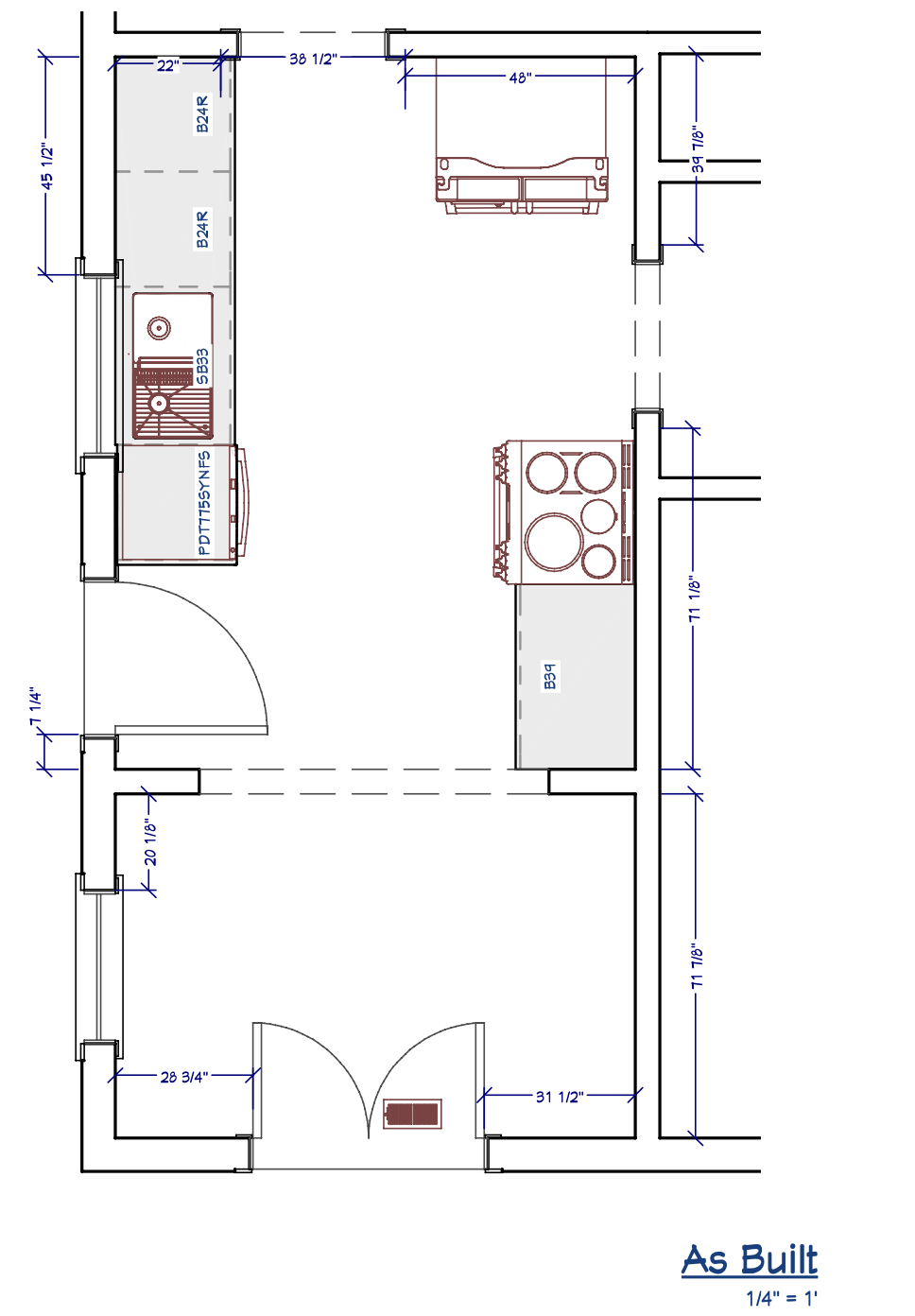
Before – Floor Plan
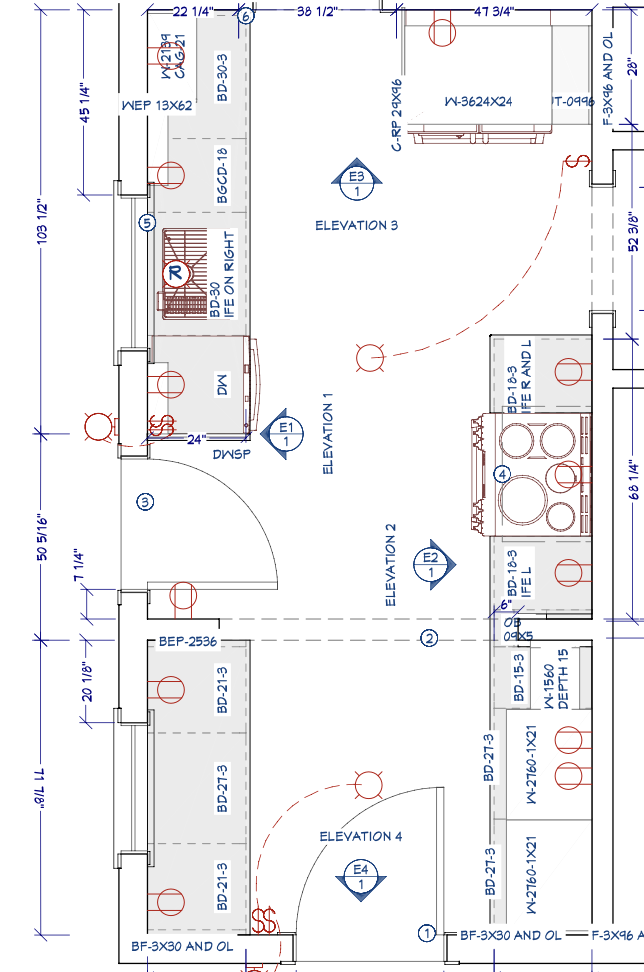
After – Floor Plan
A Fresh Start
The remodel began with a clear vision: respect the home’s Craftsman character while introducing modern conveniences and design details. Through careful planning, every decision supported both beauty and function, ensuring the new kitchen complements the home’s historic charm while serving the needs of today’s lifestyle.
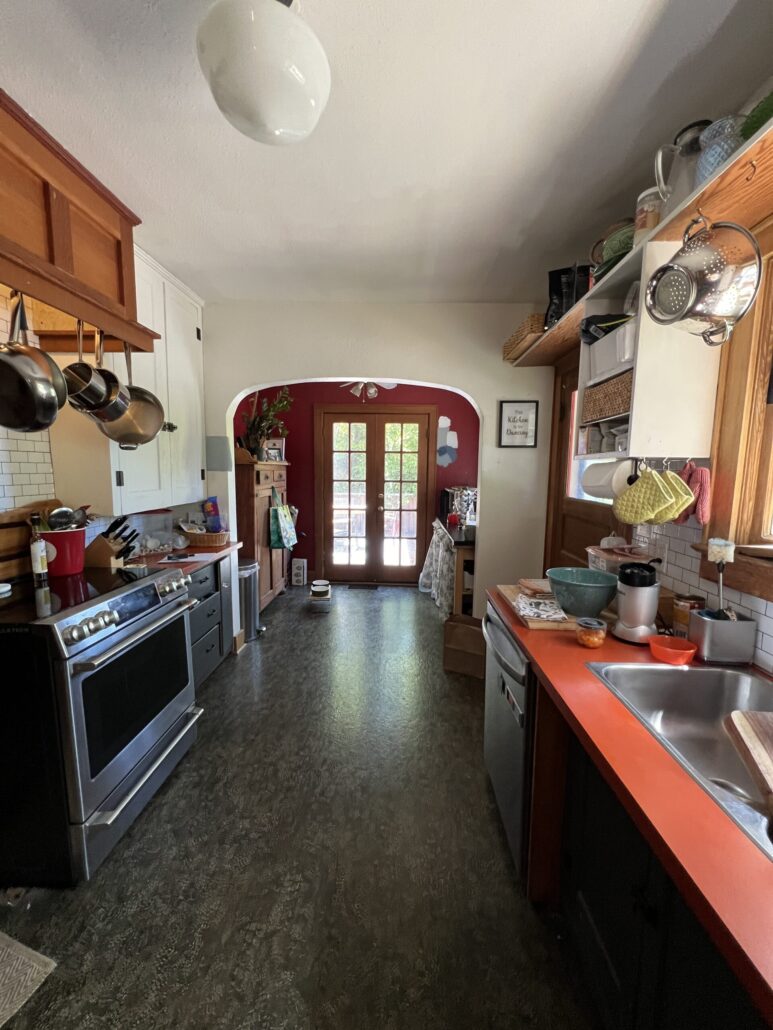
Before
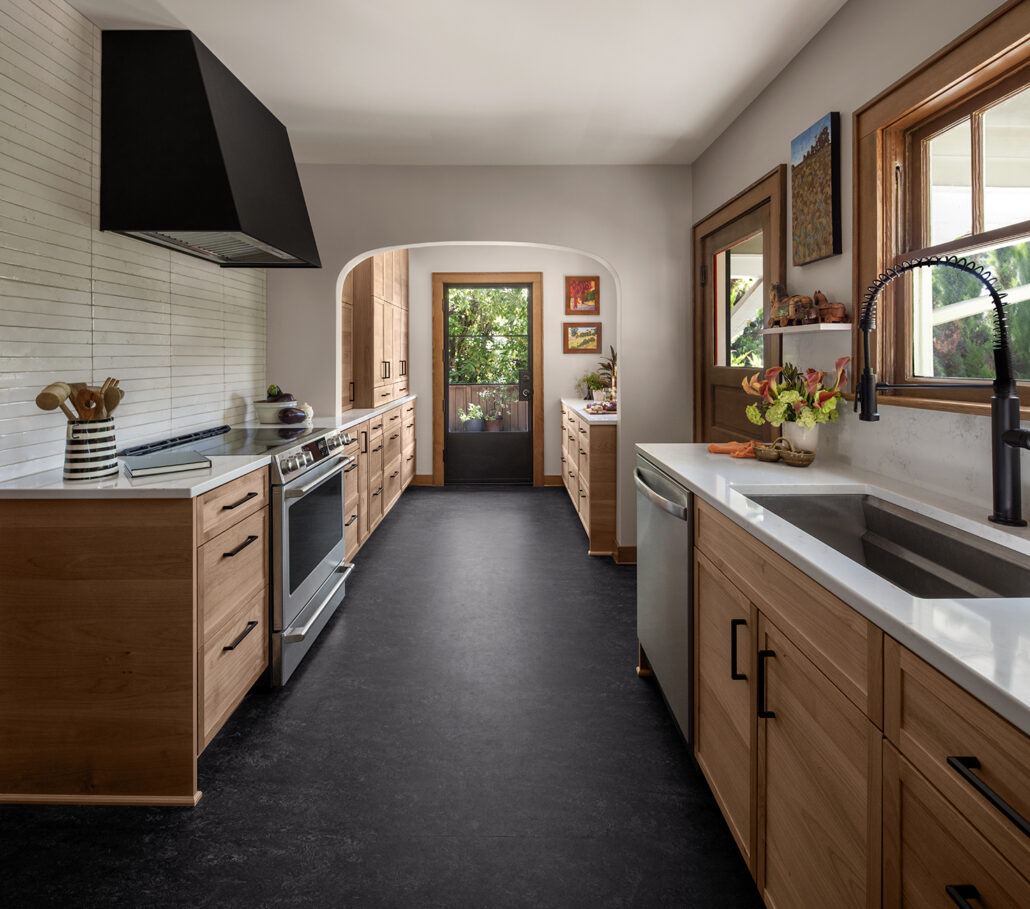
After
The Transformation
The renovation included:
Cabinetry & Storage – New custom alder cabinetry enhances efficiency while honoring the home’s classic style.
Countertops & Surfaces – Durable quartz tops elevate the look and stand up to everyday use.
Appliances & Fixtures – Modern appliances and fixtures provide improved performance and convenience.
Marmoleum Flooring – A sustainable, easy-to-maintain flooring choice that complements the home’s historic character while providing durability for everyday living.
Finishing Touches – Trim, hardware, and finishes that tie the space together in a way that feels both fresh and authentic to the bungalow’s design.
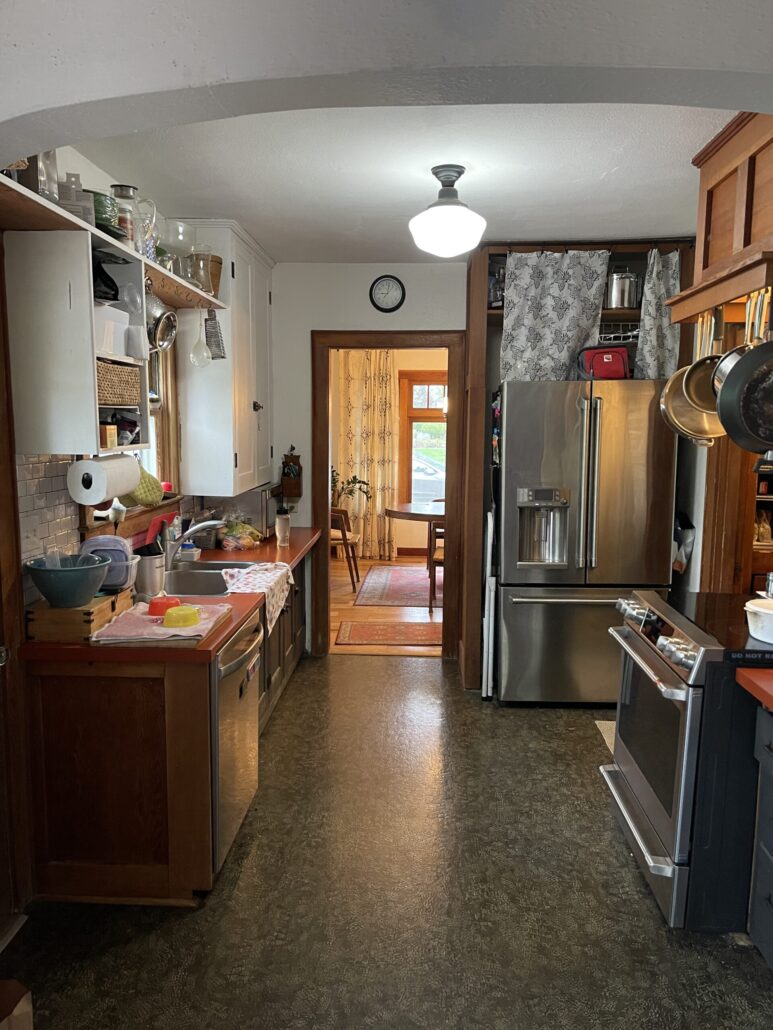
Before
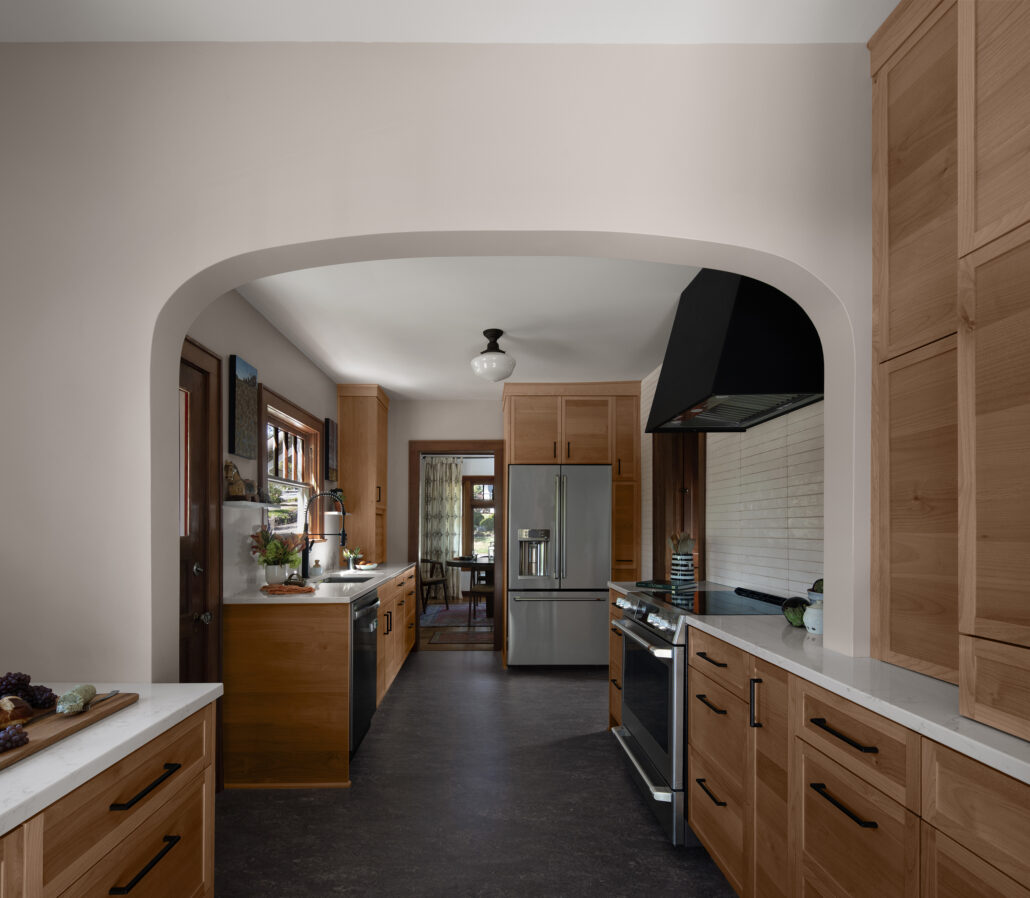
After
Designed for Everyday Living
The finished kitchen is warm, welcoming, and practical—a space designed for cooking, gathering, and connection. By blending timeless Craftsman character with modern updates, the Fairmount Hills Kitchen has become the centerpiece of the home.
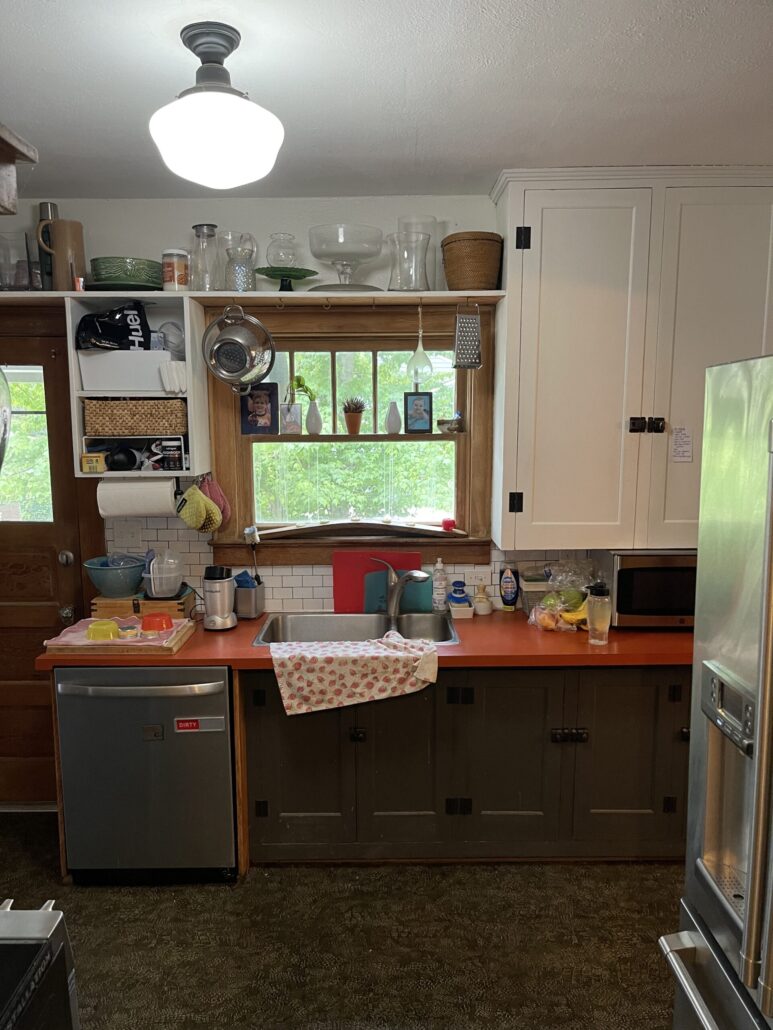
Before

After
Built to Last
As with every C&R project, quality materials and craftsmanship ensure this remodel will be enjoyed for years to come. The Fairmount Hills Kitchen isn’t just a renovation—it’s a thoughtful transformation that respects history while embracing the present.
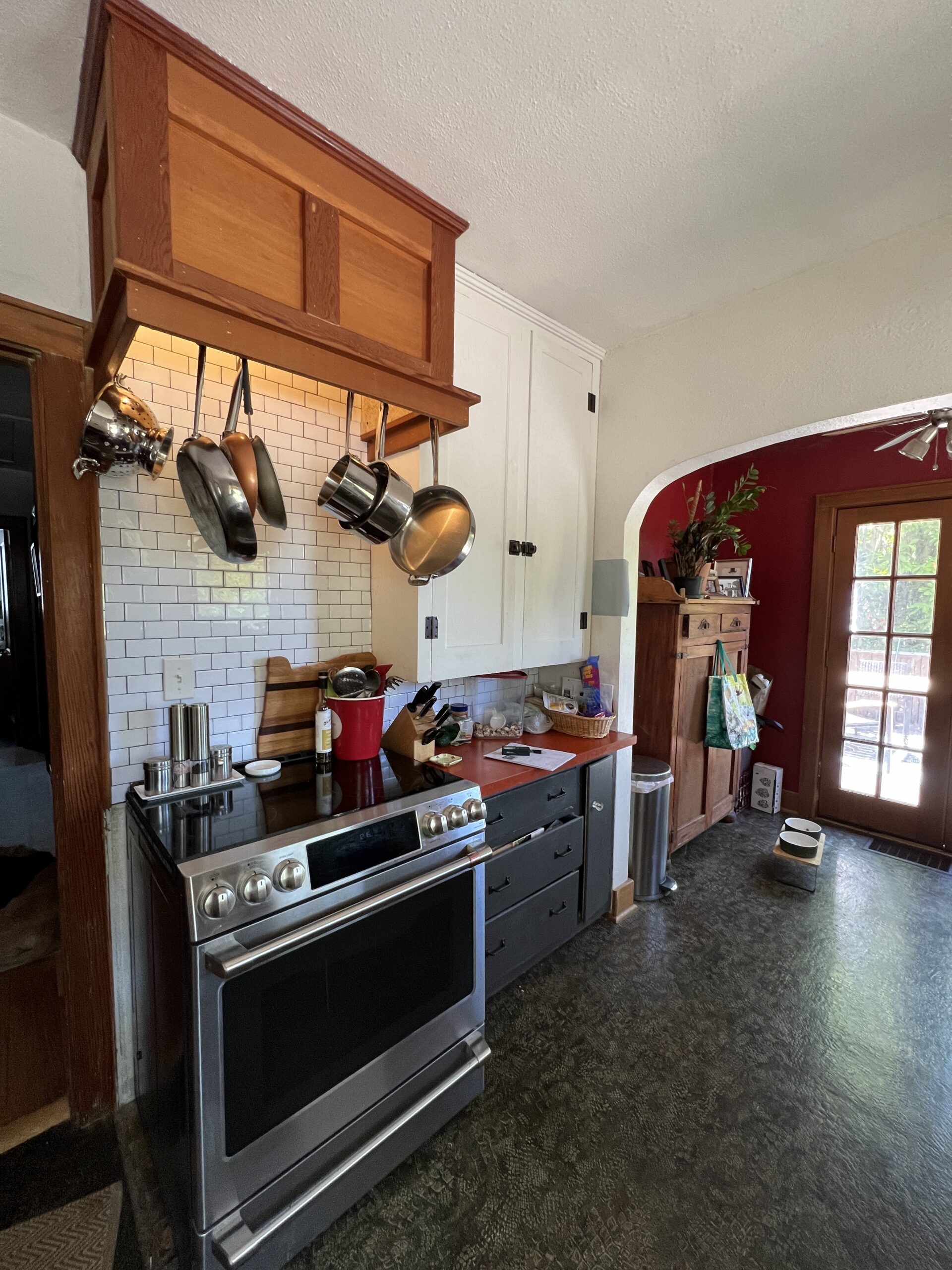
Before
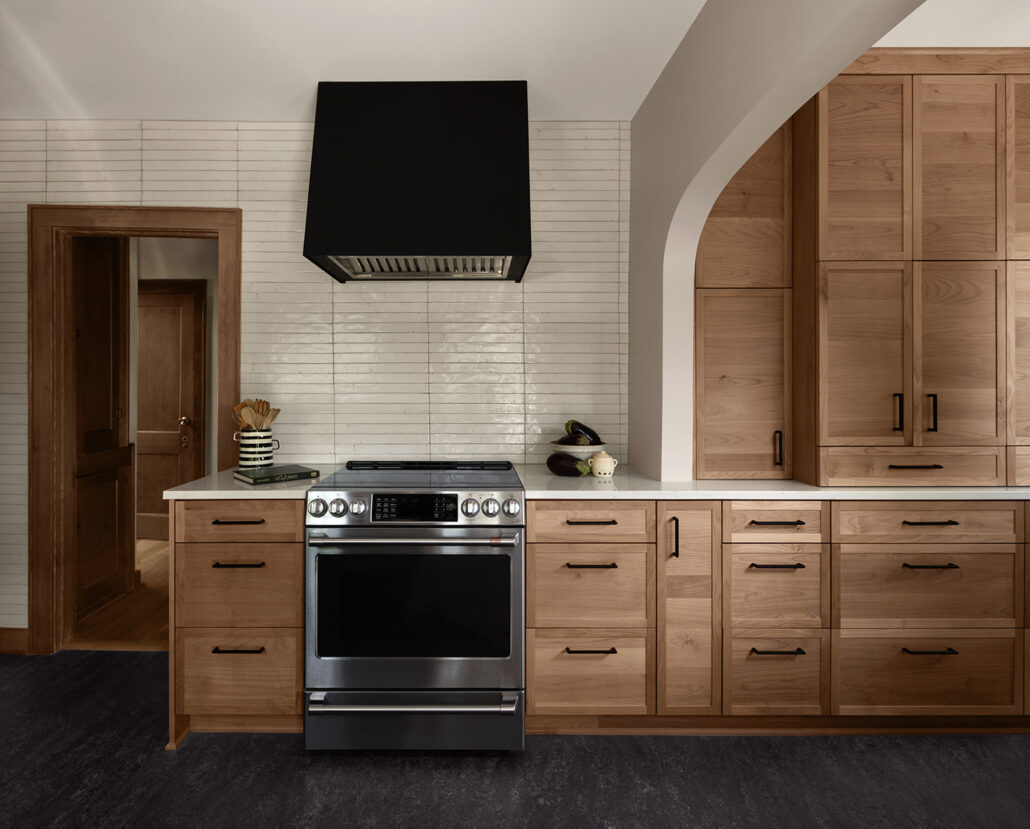
After
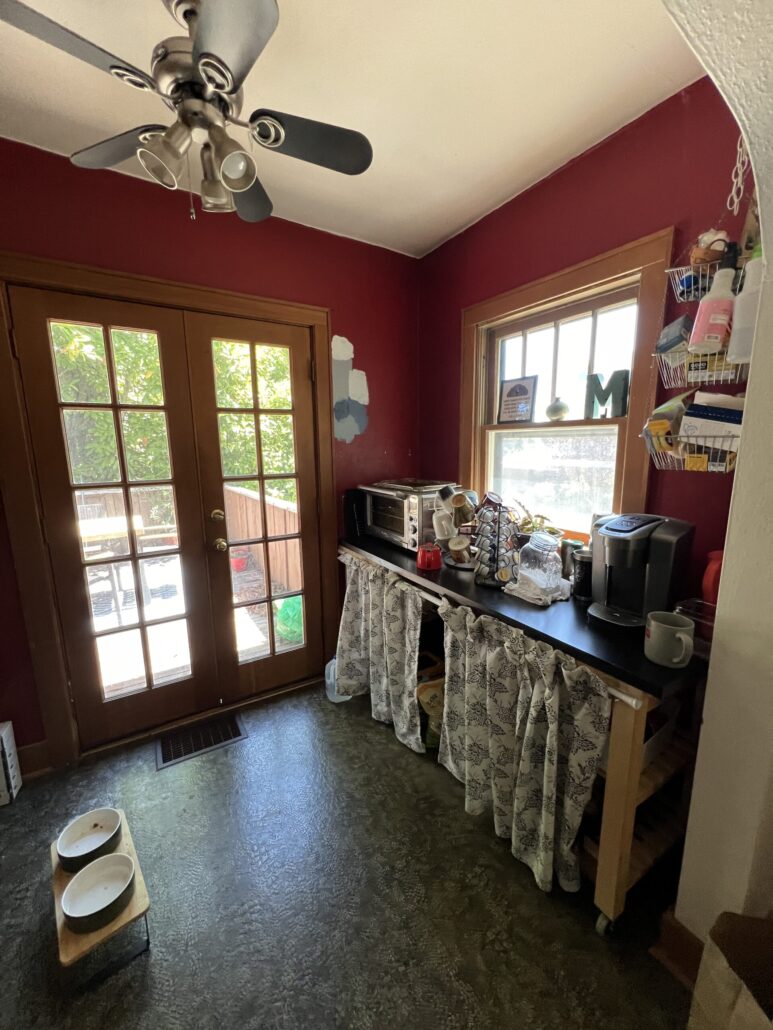
Before
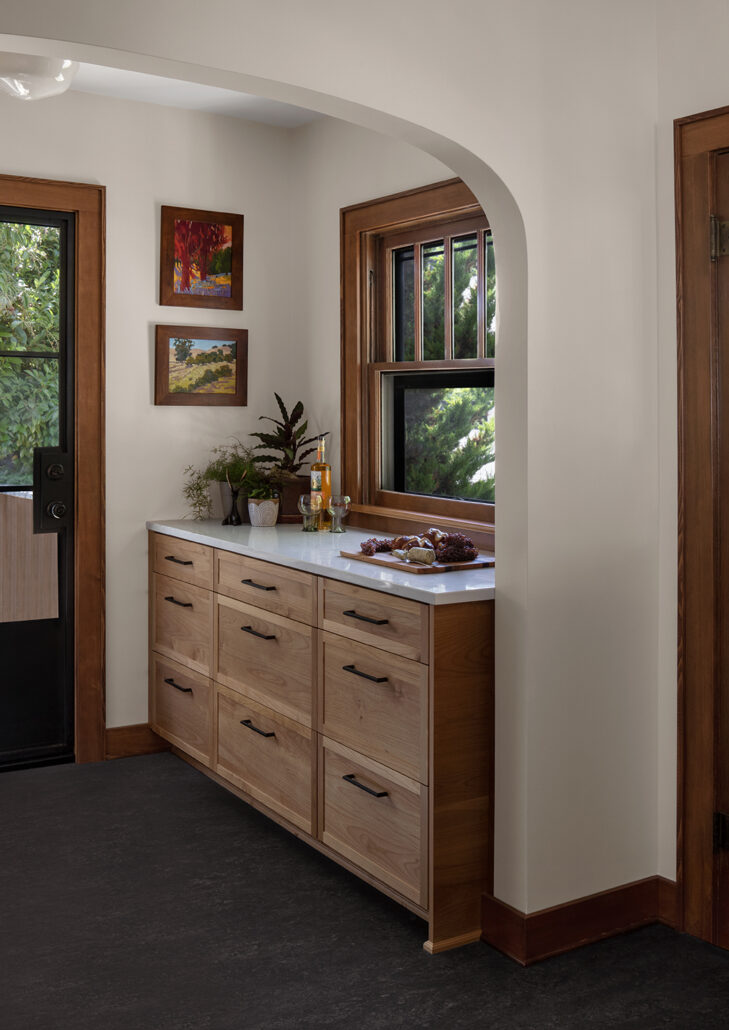
After
After Photos by David Papazian Photography Inc.
Thinking about a kitchen remodel?
Our team at C&R is here to guide you through the process—from design to completion. Get in touch with us and let’s start the conversation.

