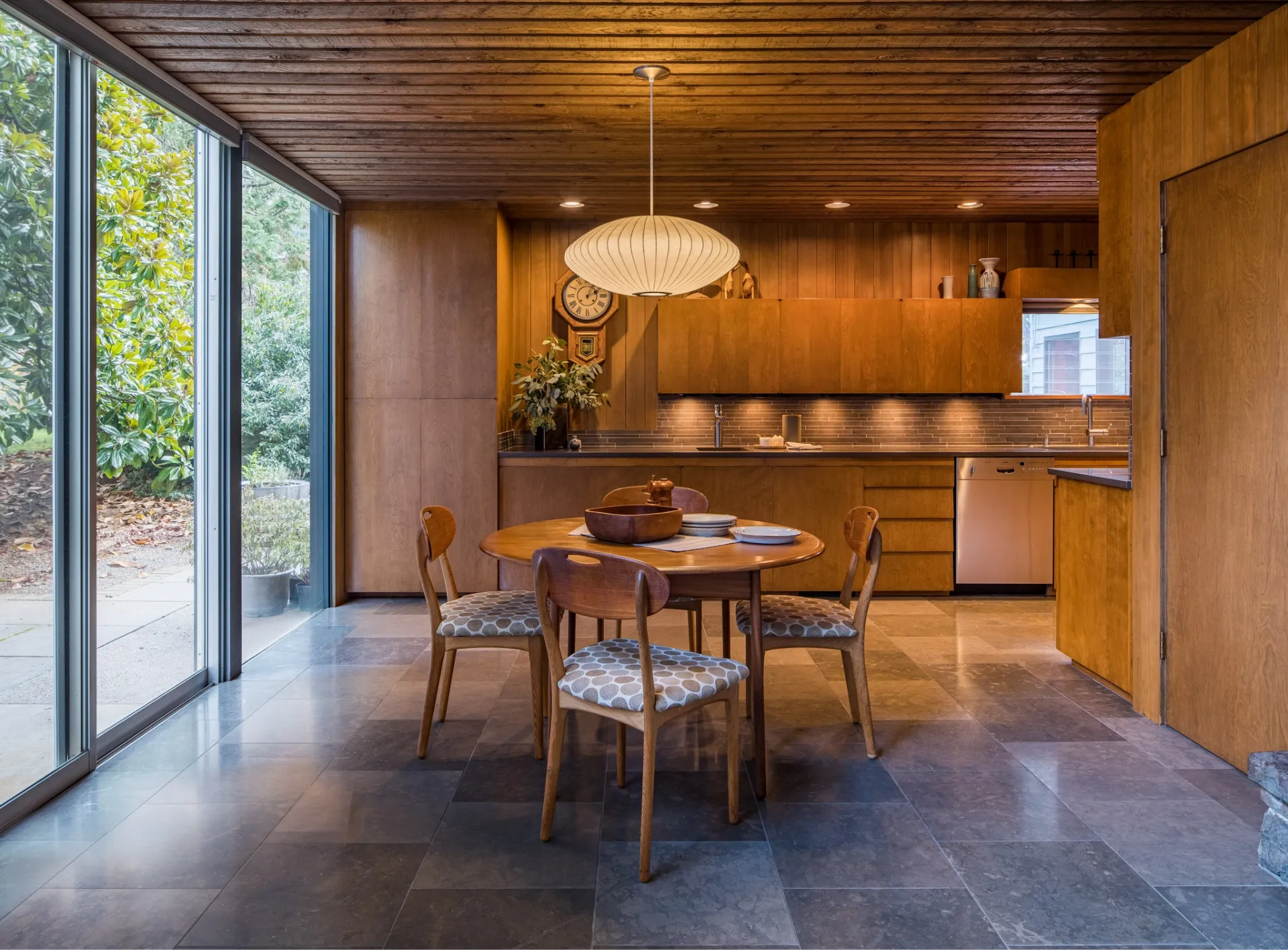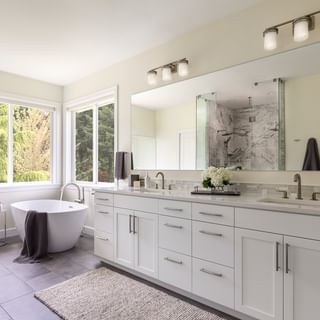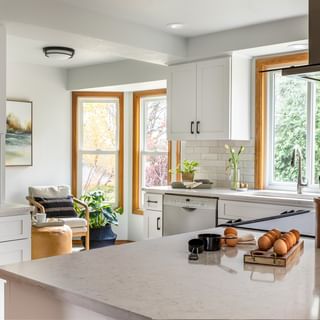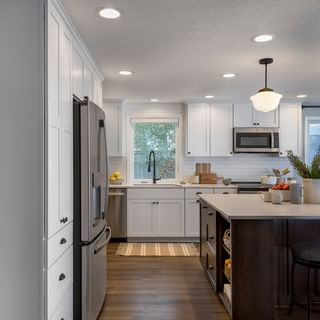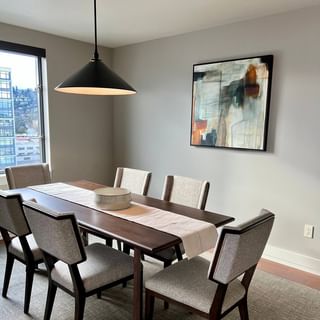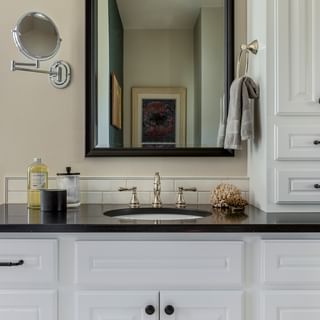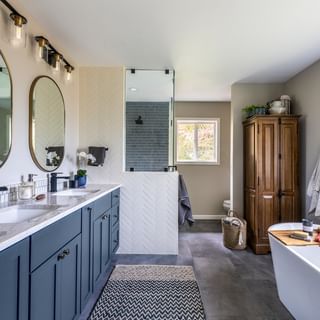The Nob Hill Kitchen Remodel
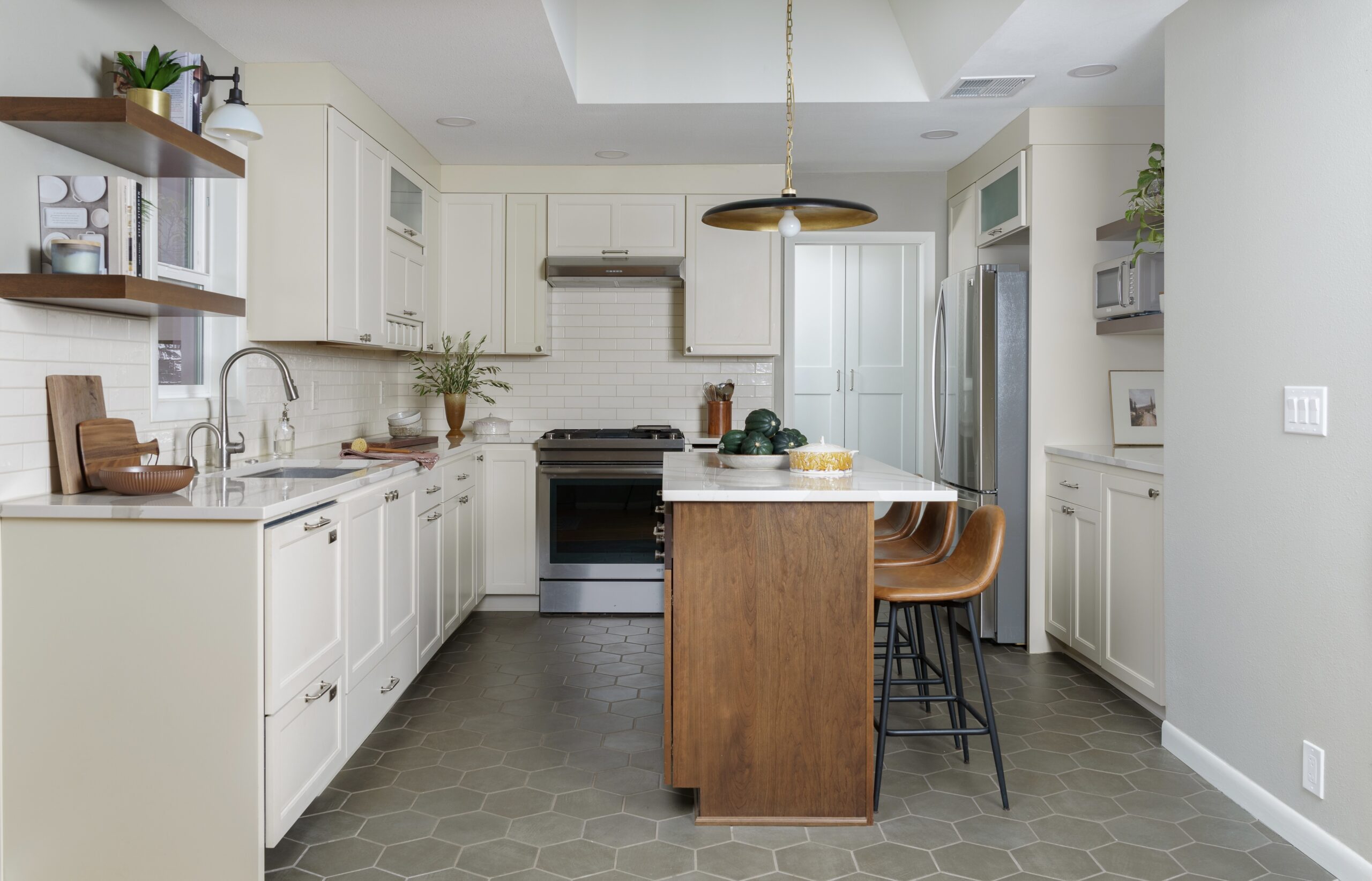
The Nob Hill Kitchen Remodel
Happy November! Are you taking advantage of the rest these shorter Fall days bring with them? There is nothing wrong with slowing down a bit! We hope you are enjoying your homes and getting to spend plenty of time with loved ones during this season.
This month we get to share the Nob Hill Kitchen Remodel with you. The updated kitchen includes layout changes, hex tile flooring, new cabinetry, quartz countertops, a subway tile backsplash, beautiful open shelving, and the perfect pendant light!
Kitchen Window View
Creamy monochromatic tones highlighted below work so well with the warmth in the wood tones, found in the open shelving and island cabinetry (not pictured). We love the veining in the quartz countertops, and the charming sconce light above the kitchen window!
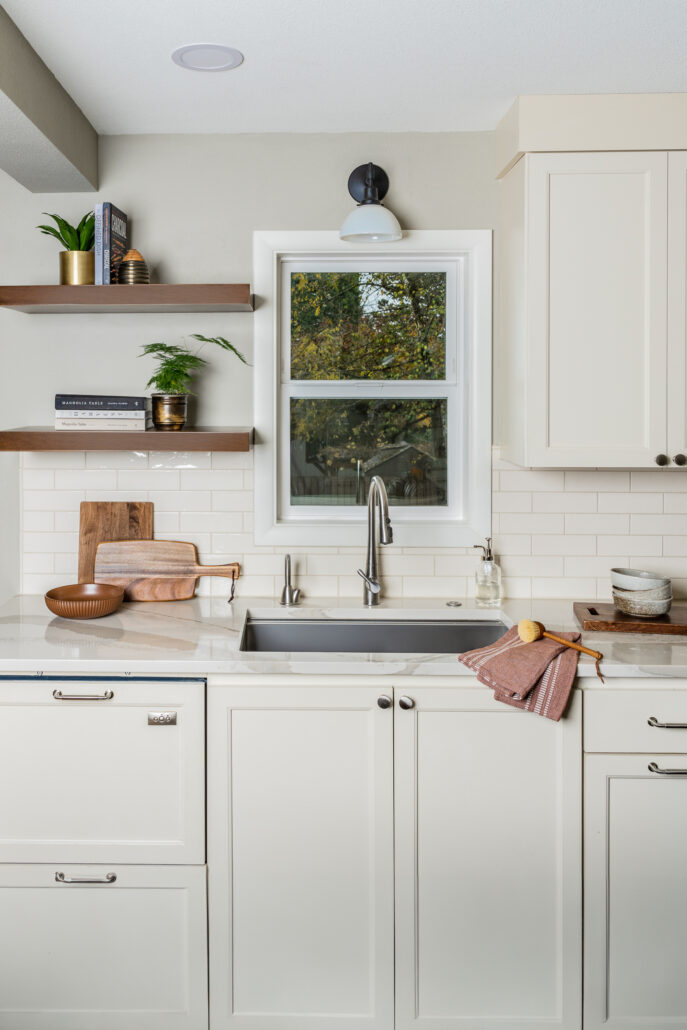
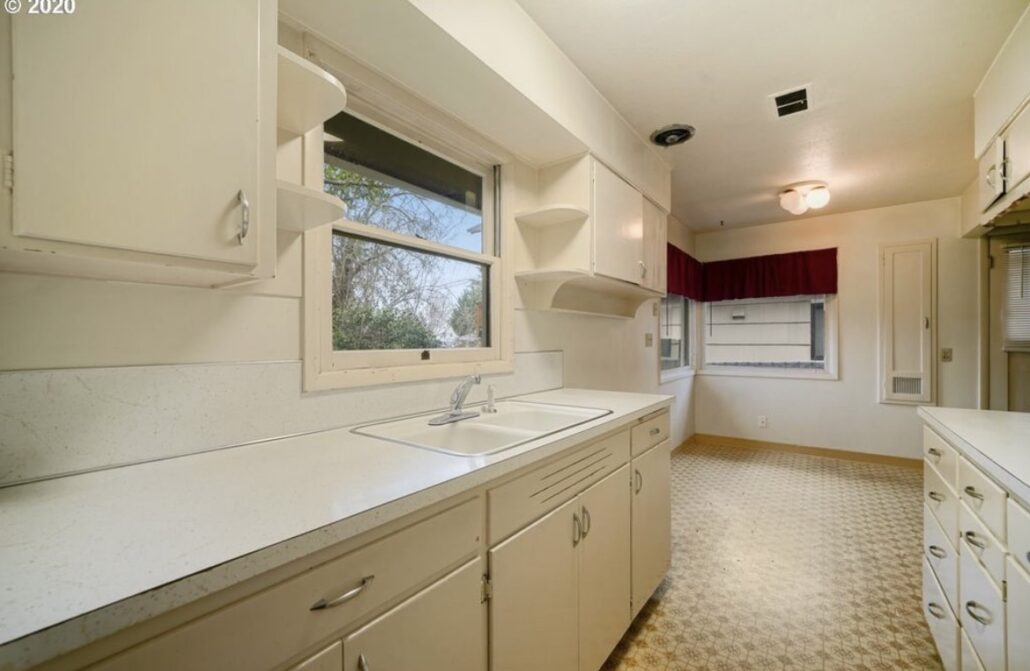
Before
Details
“Not Quite White” cabinets steal the show yet again! It is one of our favorite cabinetry paint colors. The gorgeous quartz countertops, full height subway tile backsplash, and the perfect pendant light are shown off well here.
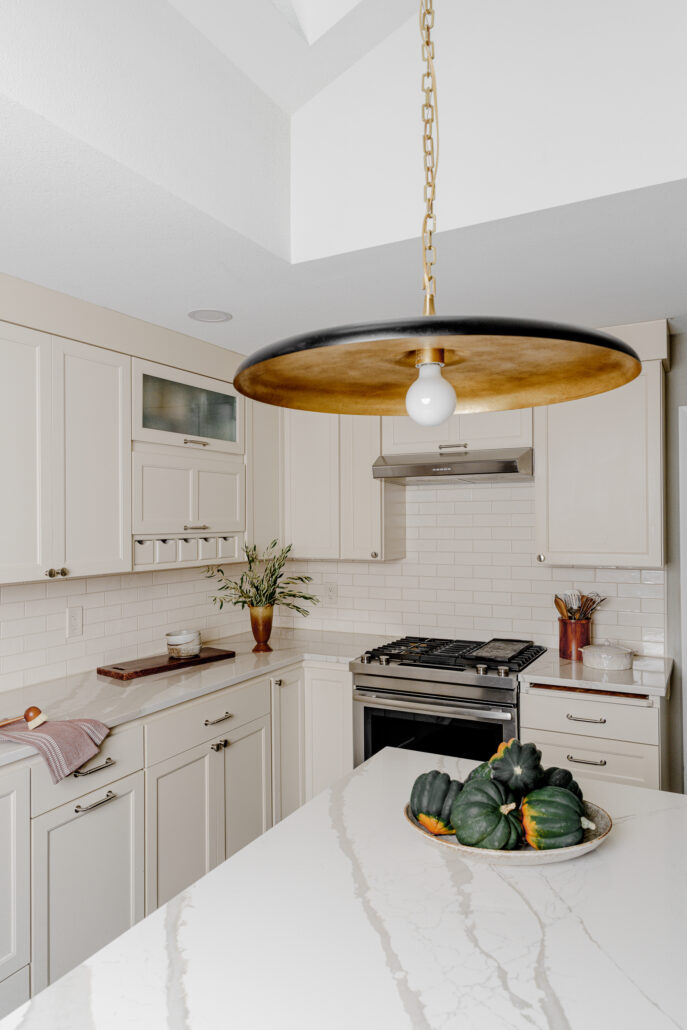
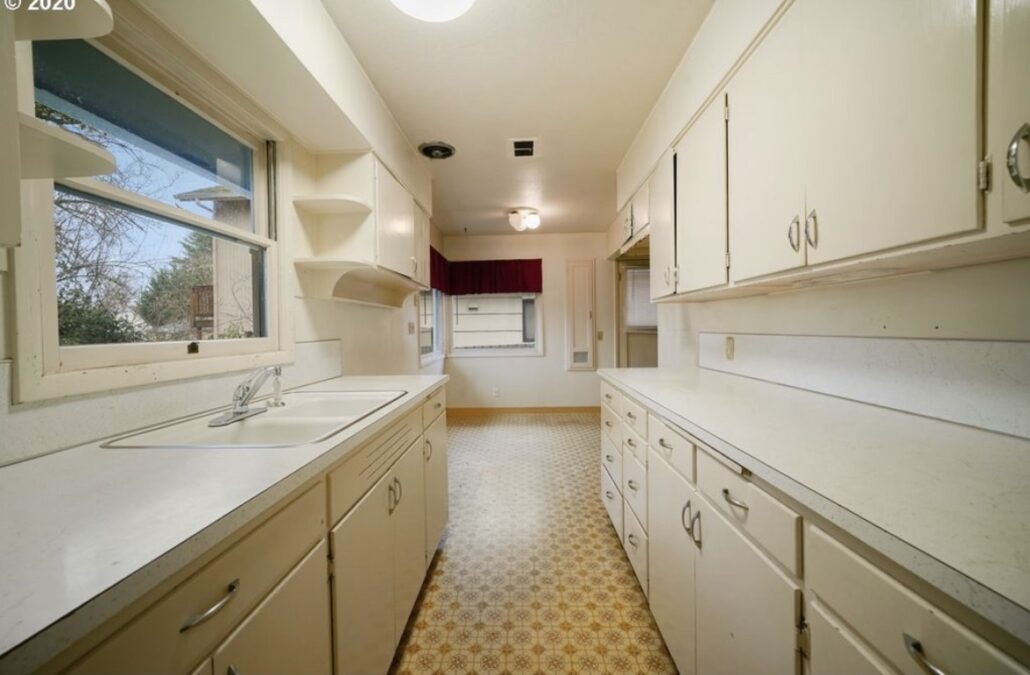
Before
Opportunities
One last shot of the kitchen captures this creative use of space – storage above the refrigerator, more open shelving, and extra counter space give the homeowner options! We also added a skylight for more natural light. What a great transformation!
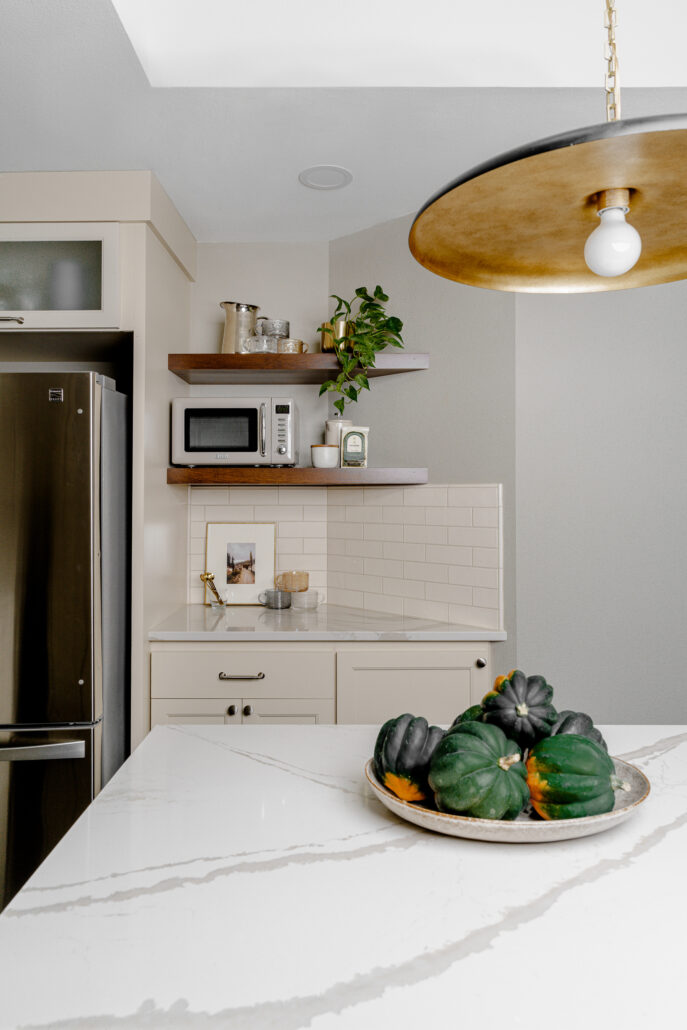
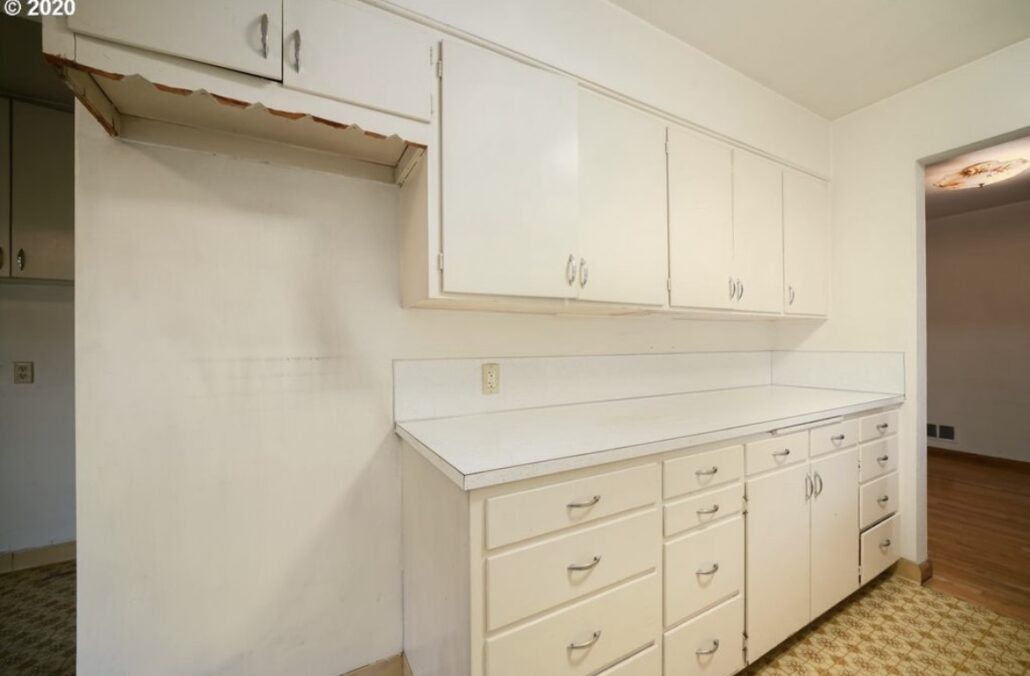
Before
Layouts – Before & After
The layouts below depict the changes that were made to accomplish the homeowner’s goals – a larger kitchen and a more efficient use of the overall interior space.
The As Built plan shows the galley kitchen with a dining nook, and the laundry room behind that, with an exterior door and garage access. In the New Kitchen plan, the laundry was moved into the space that was previously designated for dining, and the kitchen space was enlarged into where the laundry room had been. The garage access was moved into the new laundry room.
As Built:
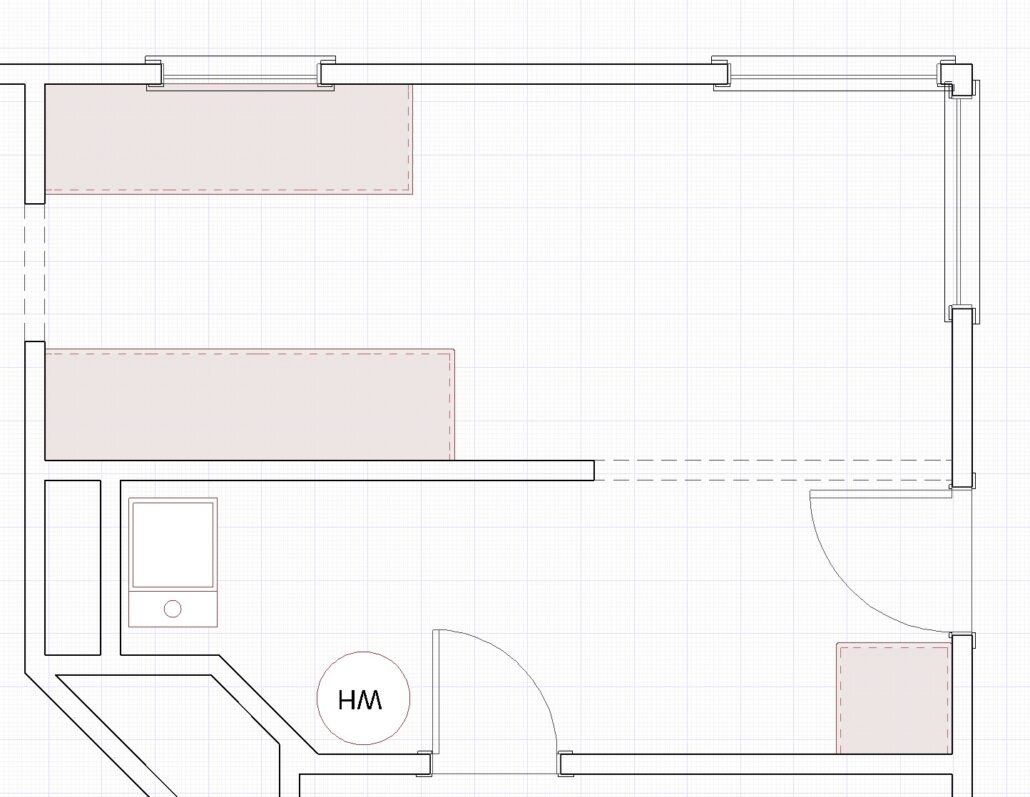
New Kitchen:
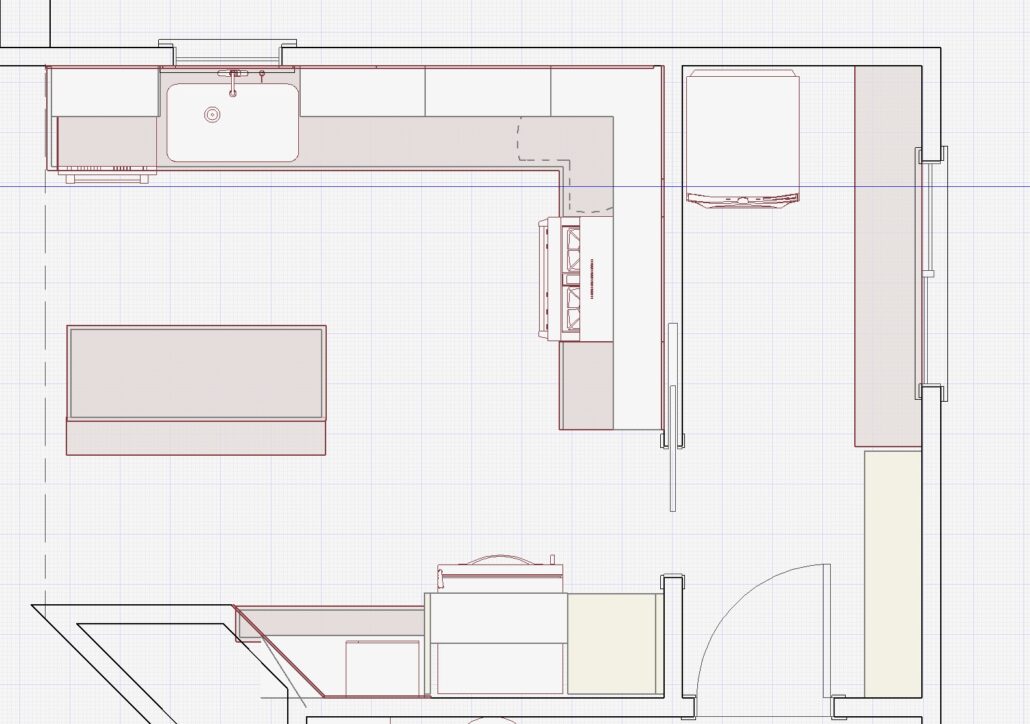
All photos by Aaron Riffe.
Ready to Chat About Your Next Project?
Our 2024 calendar is filling up quickly! Visit the link below to schedule your free in-home consultation to get the ball rolling.

