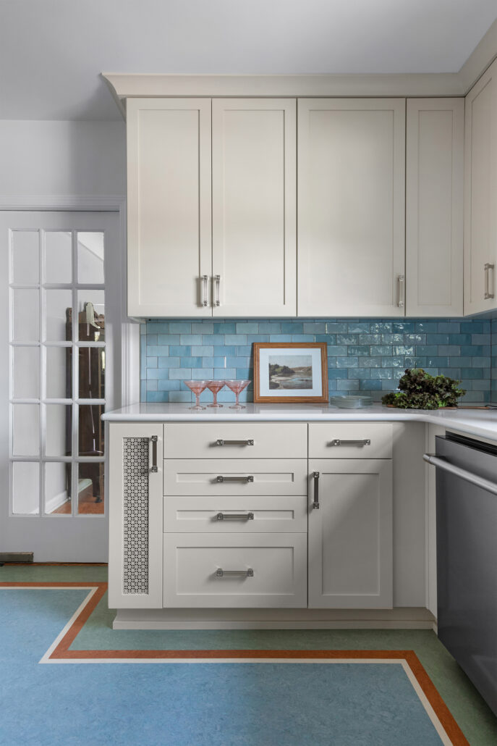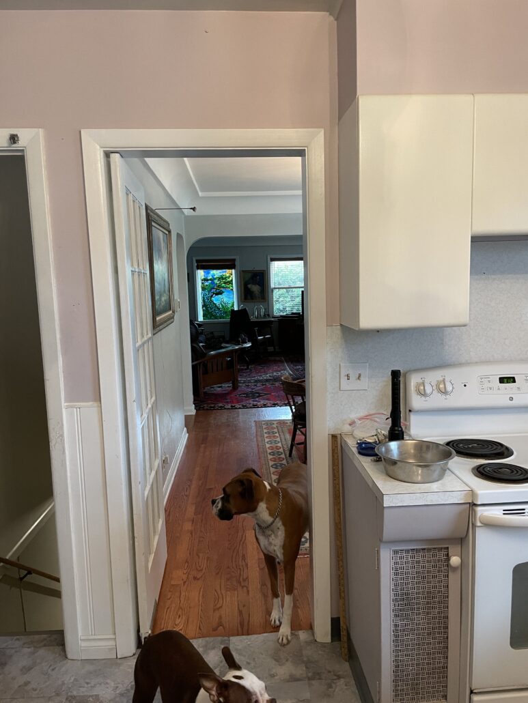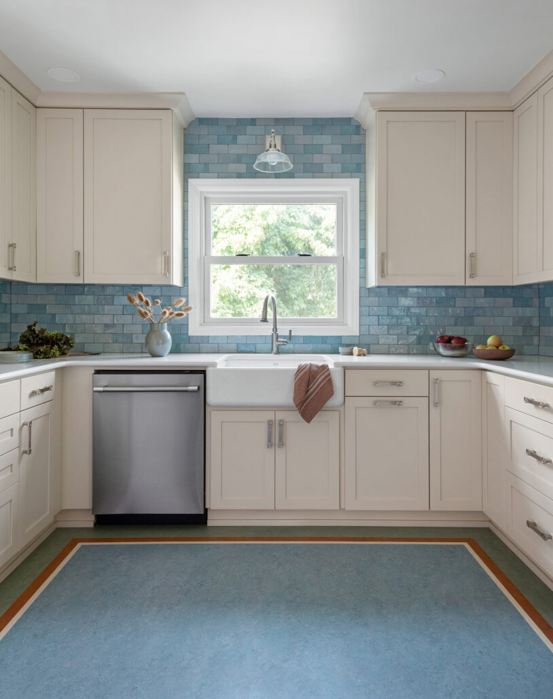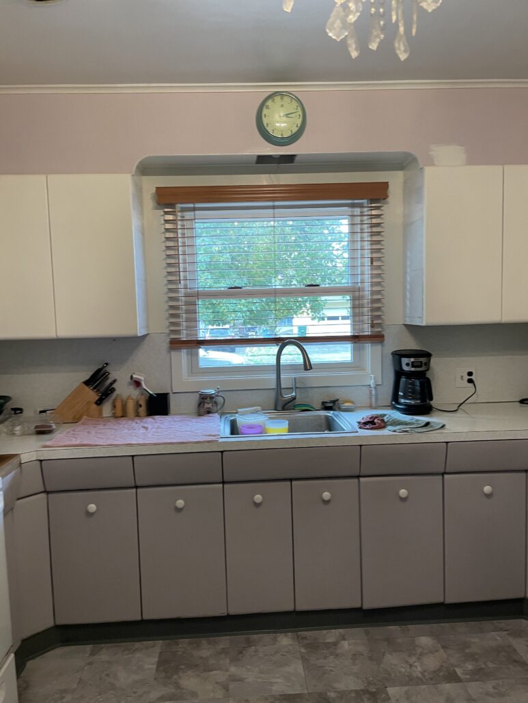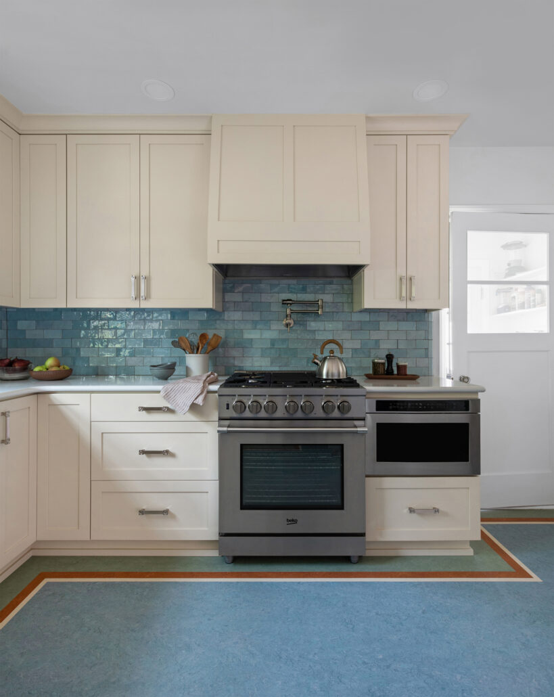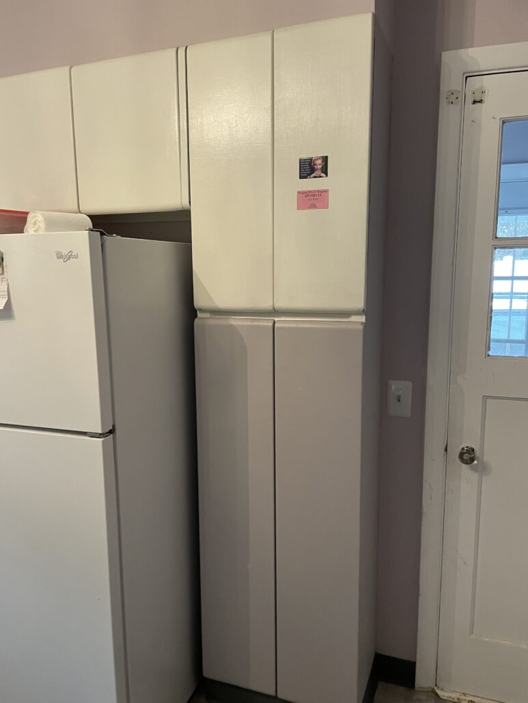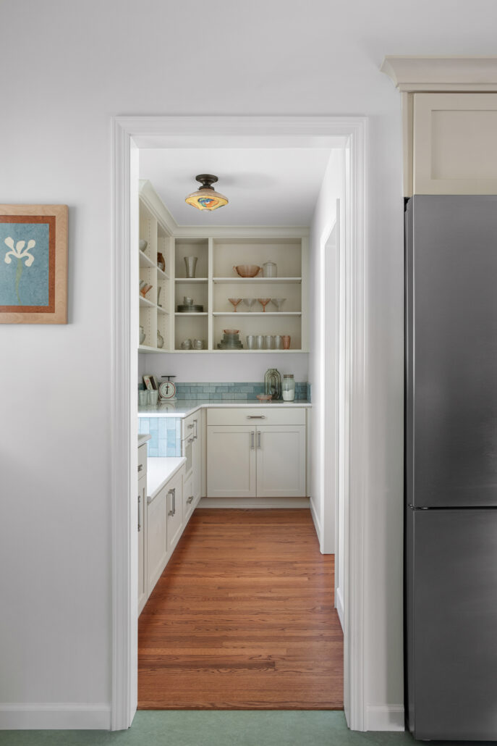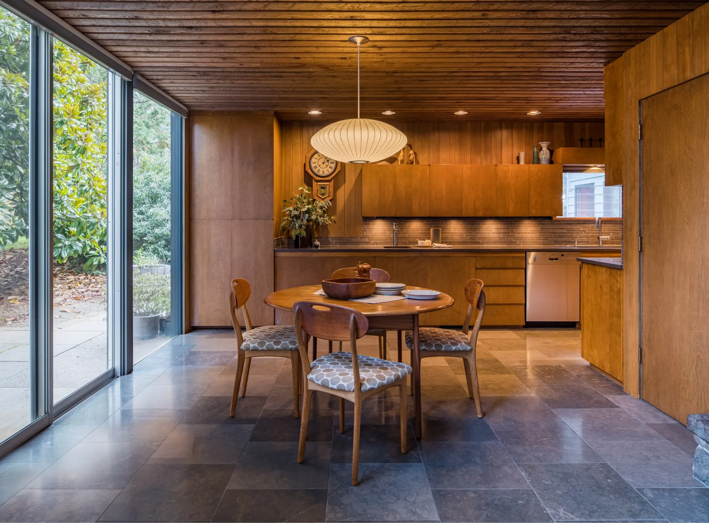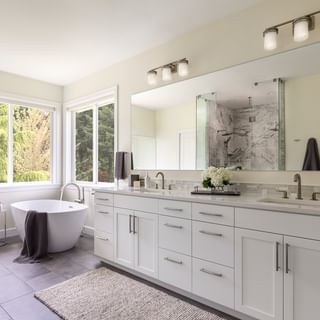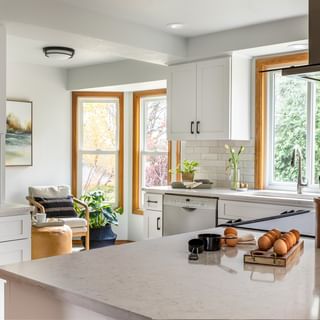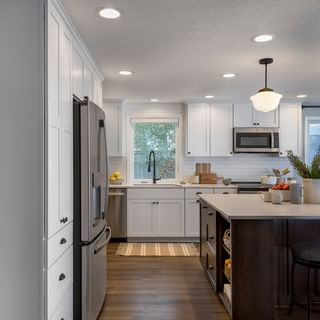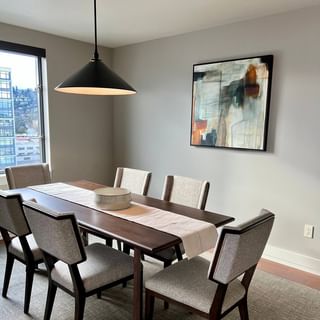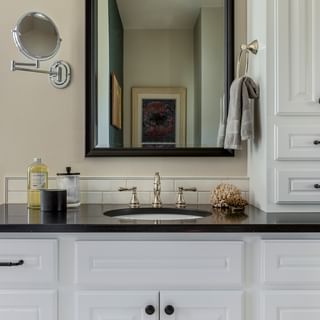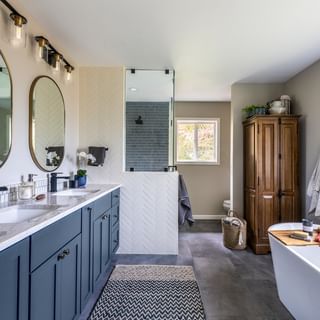The Mt. Angel Kitchen & Pantry Remodel
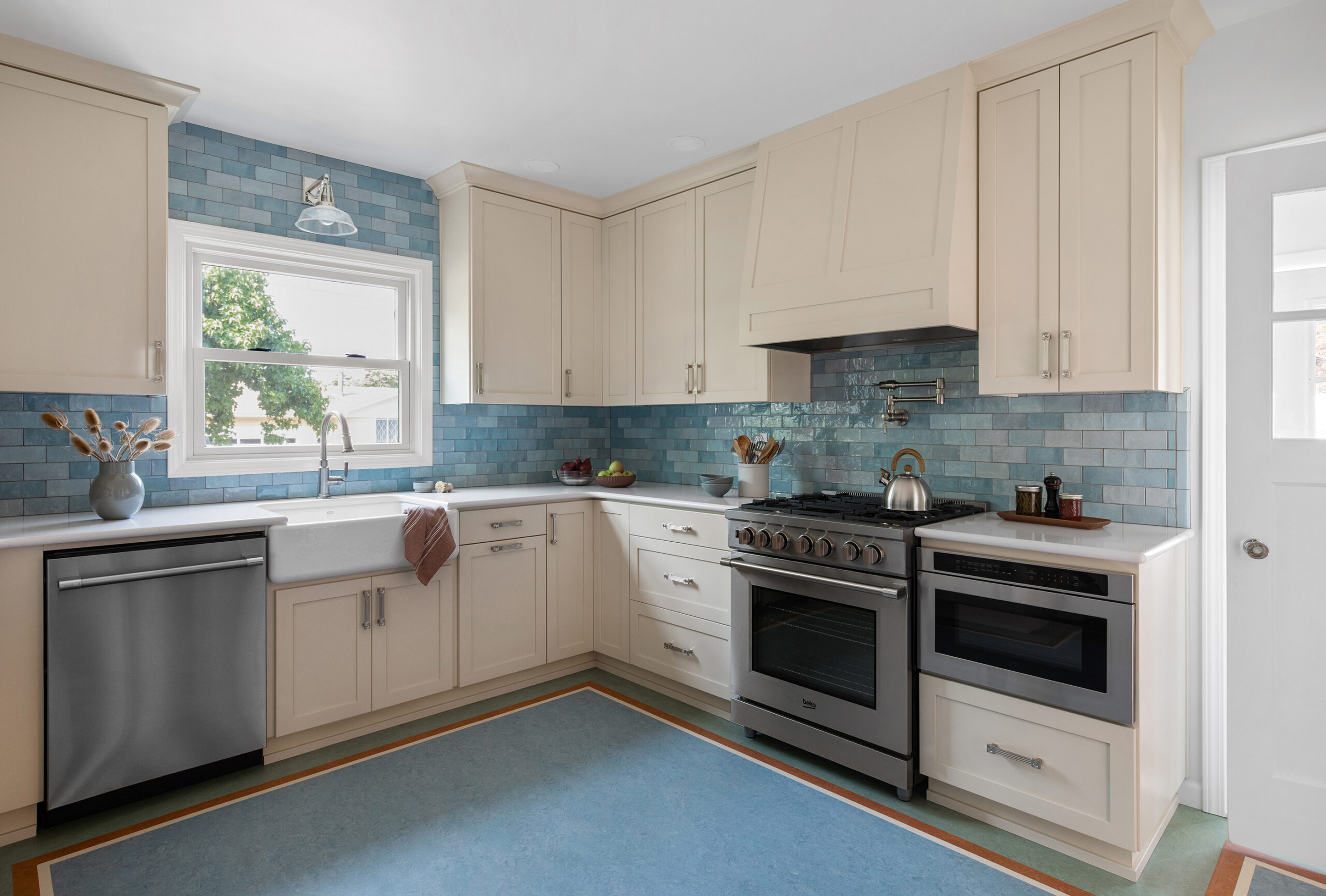
The Mt. Angel Kitchen & Pantry Remodel
Fall is in full swing here in the Northwest and we’re ready for it! This month we are thrilled to share our Mt. Angel Kitchen & Pantry Remodel with you. This remodel included full demo and framing changes for a new pantry and refrigerator location. We also moved the gas range, which required plumbing changes as well.
The finishes include new cabinetry in “not quite white”, beautiful quartz countertops, a stunning blue tile backsplash, and custom Marmoleum flooring with three border colors and a field area color.
Details, Details
A close-up of the flooring, cabinets, and backsplash show off the details in all their glory! The inlay in the end cabinet shown here gives a nod to the original cabinetry seen in the before image.
Before
Everything AND The Kitchen Sink
A new sconce light, charming farmhouse sink, ornate cabinet hardware, and a fun color palette work together to bring so much character to the previously outdated kitchen. The cabinetry was brought all the way up, giving the homeowners more storage and the affect of a higher ceiling.
Before
The Range
We love this view in the kitchen as well; the hood vent, pot filler, and angles in the Marmoleum flooring borders are especially noteworthy. Not to mention the natural light and variation on that stunning tile backsplash!
Before
The Pantry
Here we framed for a new pantry, which includes plenty of cabinetry (and another inlay!), a low window seat for the pups, quartz countertops, and a tile backsplash that echoes the kitchen. The homeowners now have a place to display their extensive glassware collection. The semi-flush mount light was also a must, and we think it’s the perfect finishing touch. The original flooring was left in this space.
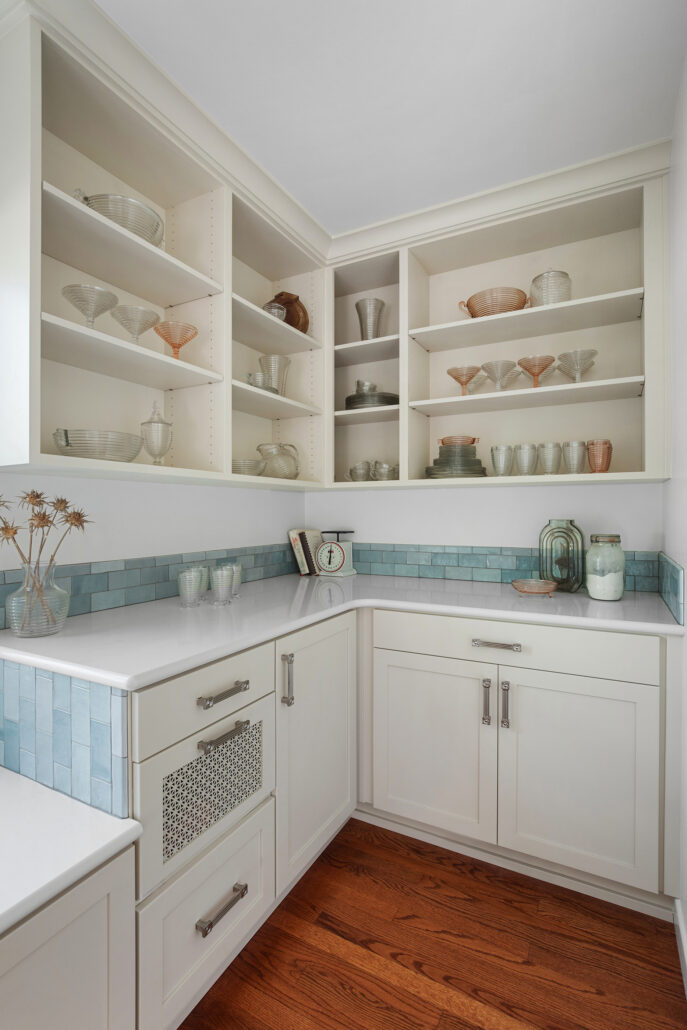
All photos by David Papazian.

