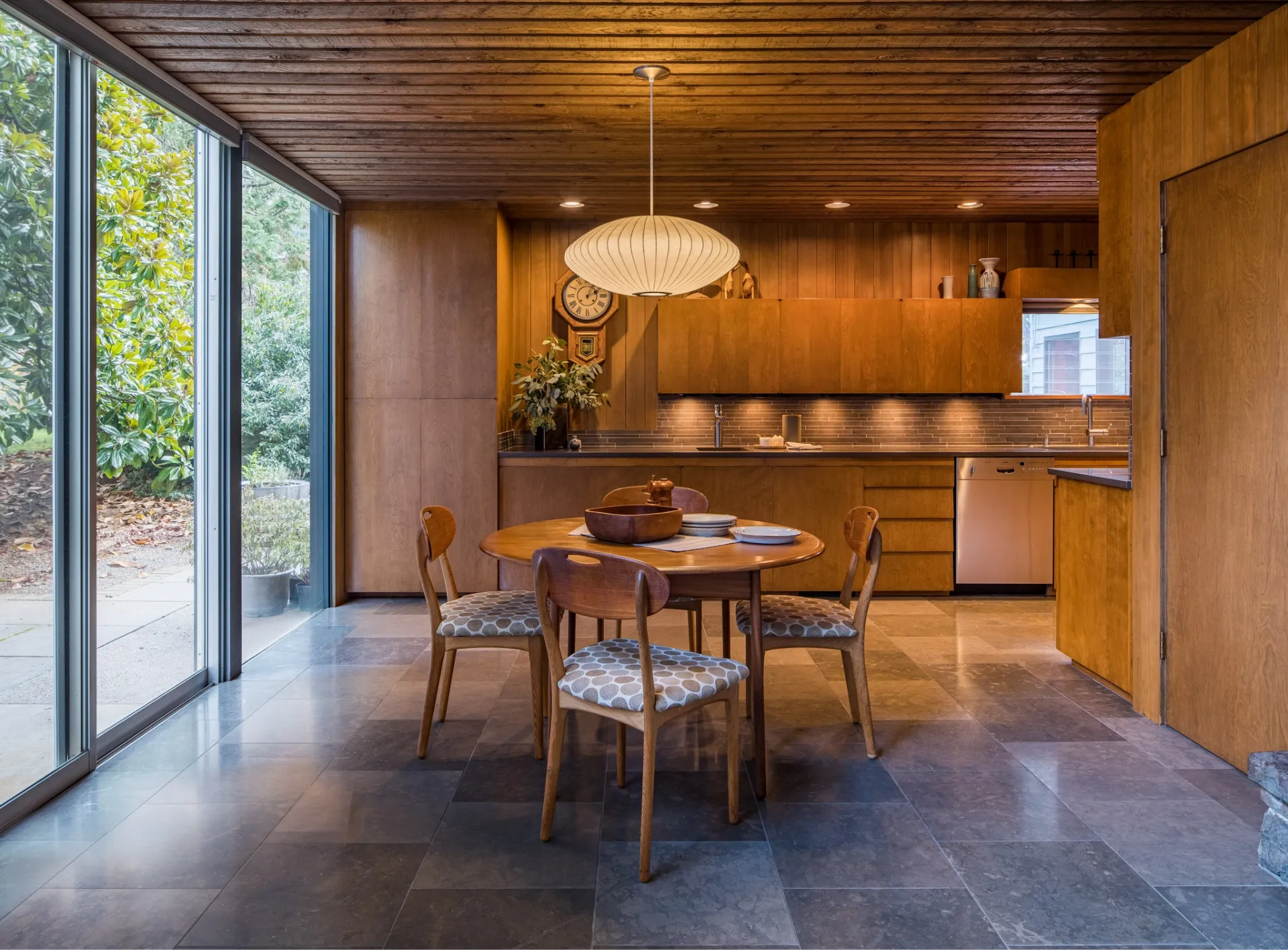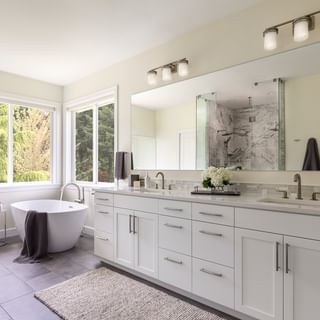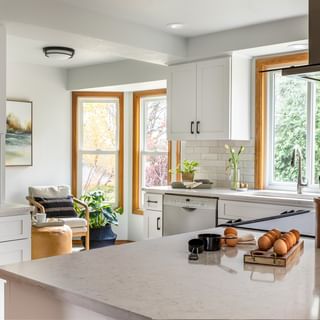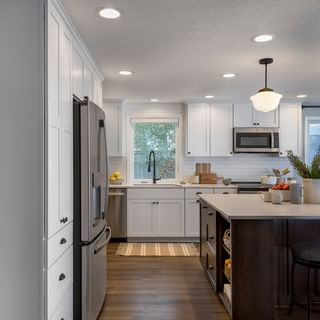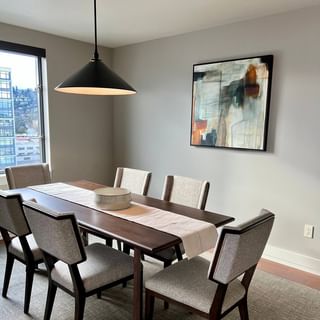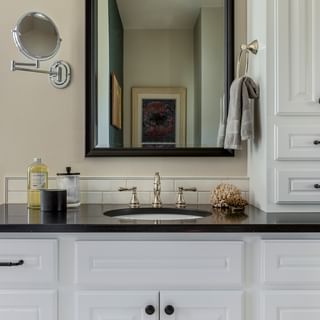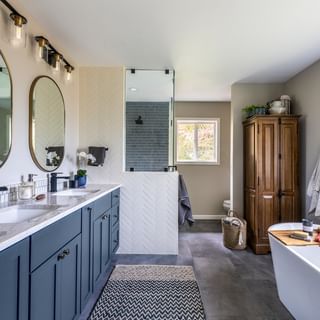The Holiday Kitchen Remodel
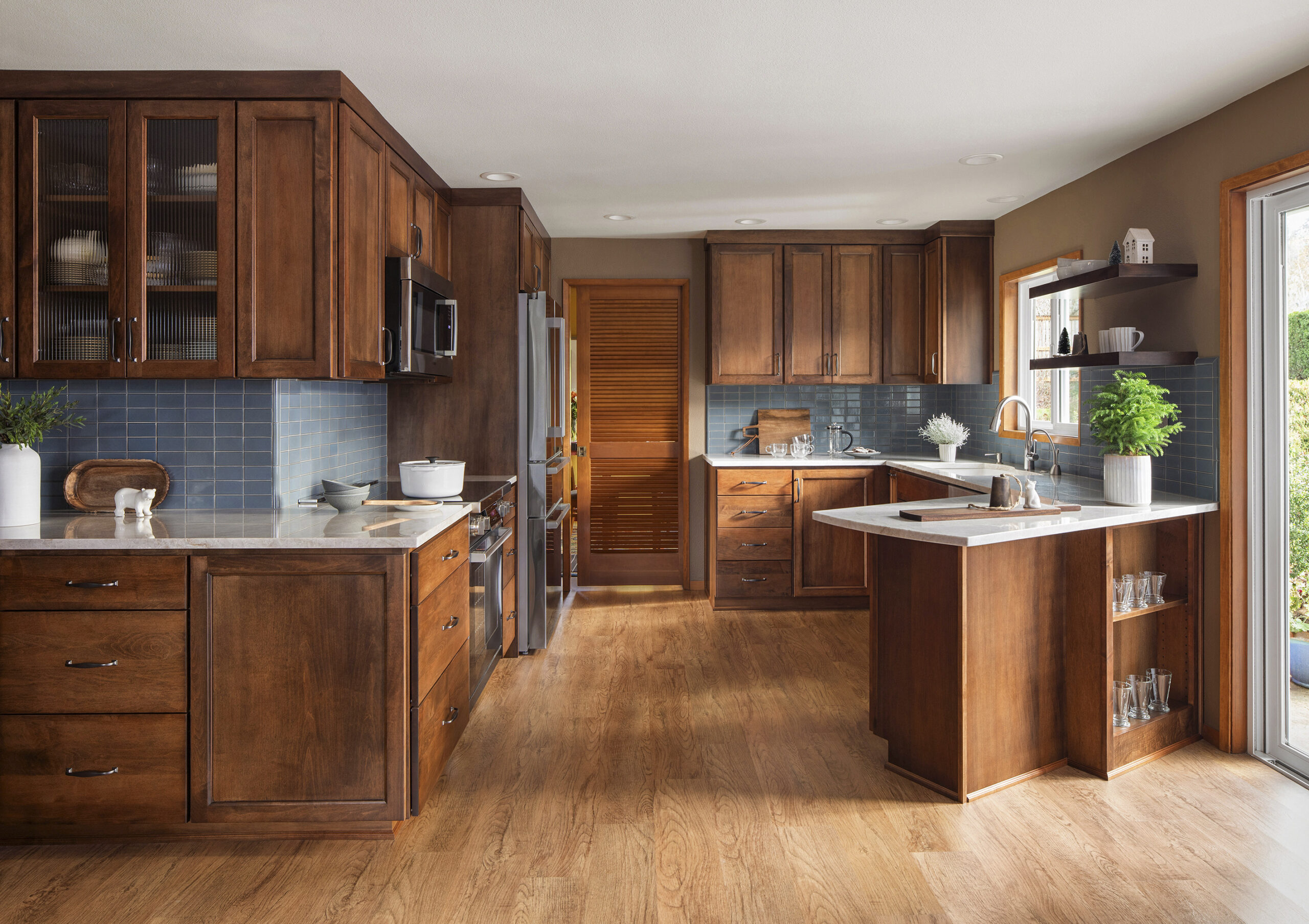
The Holiday Kitchen Remodel
The Holiday Kitchen Remodel project scope included removing a header and layout changes, which are shown below. The range and microwave were moved to the refrigerator wall to create a more efficient flow. The upper cabinets to the right of the sink were removed and replaced with open shelving. The peninsula was moved out at an angle to open up the space. More cabinetry and countertops were added to the left of the new range and around the corner to provide extended kitchen space and storage.
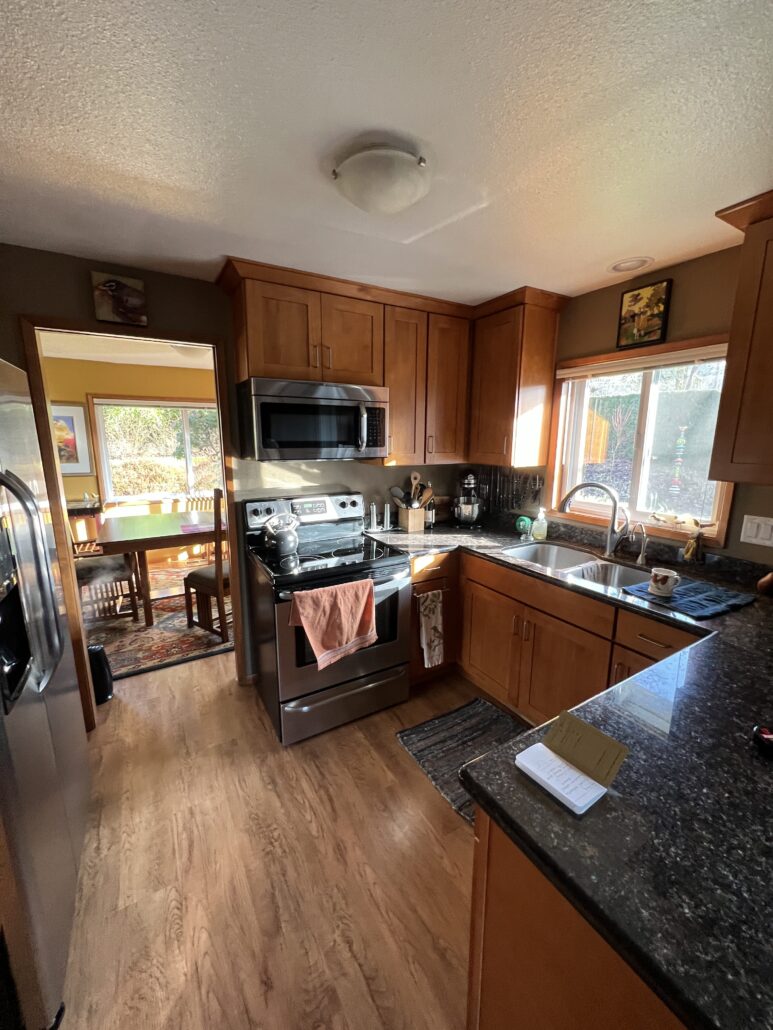
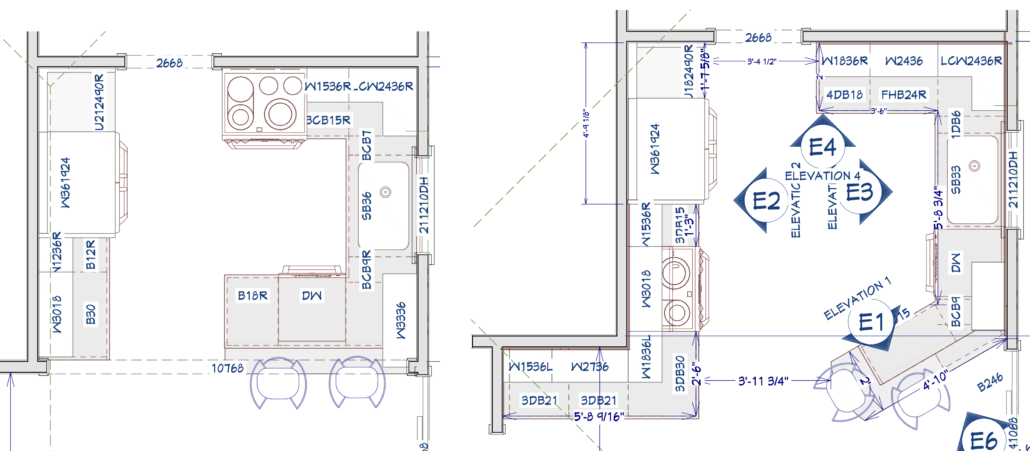
The Heart of the Home
We love the way the new maple wood cabinetry, beautiful quartzite countertops, and Ann Sacks tile backsplash came together in this space. Everything now feels fresh and bright, yet warm and inviting.
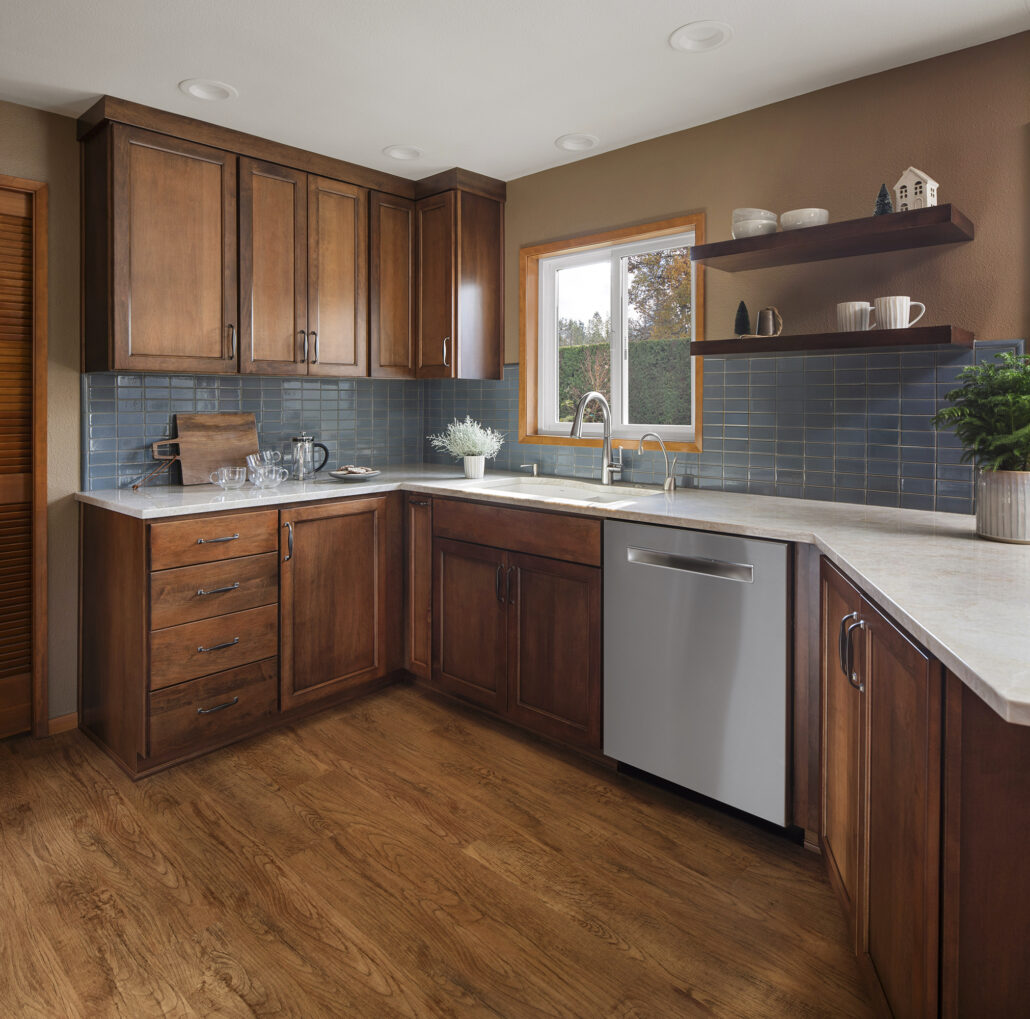
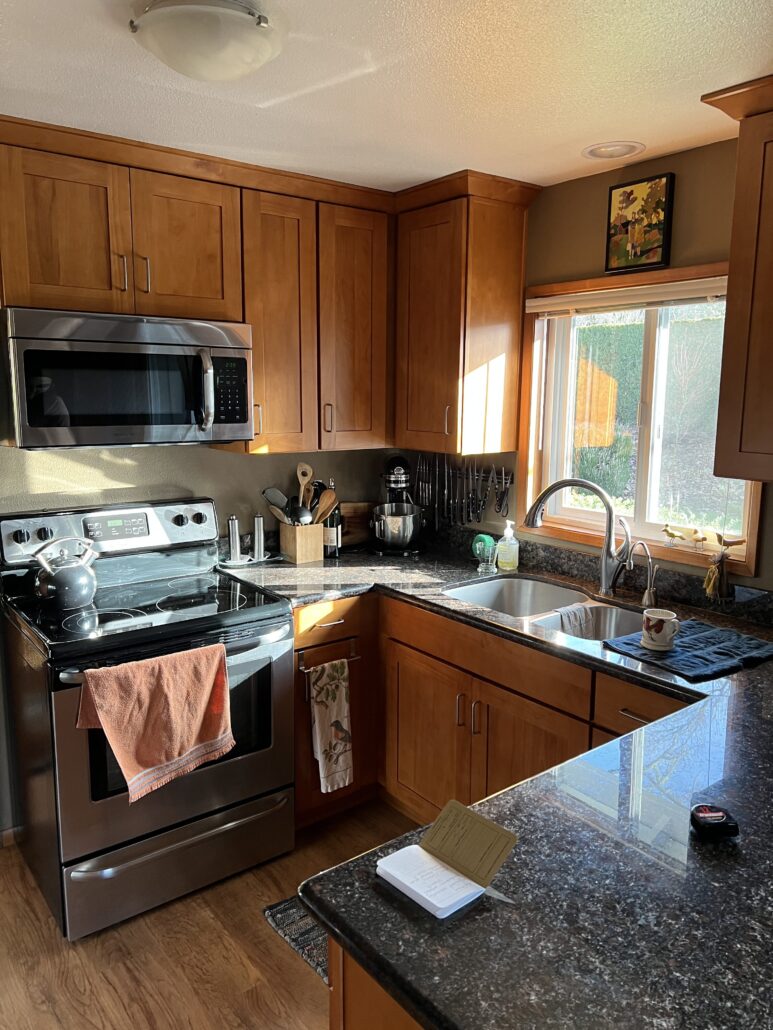
Extended Kitchen Space
We added to the kitchen space and storage here by extending the cabinetry and countertops around the corner. Before images are shown below; what a difference!
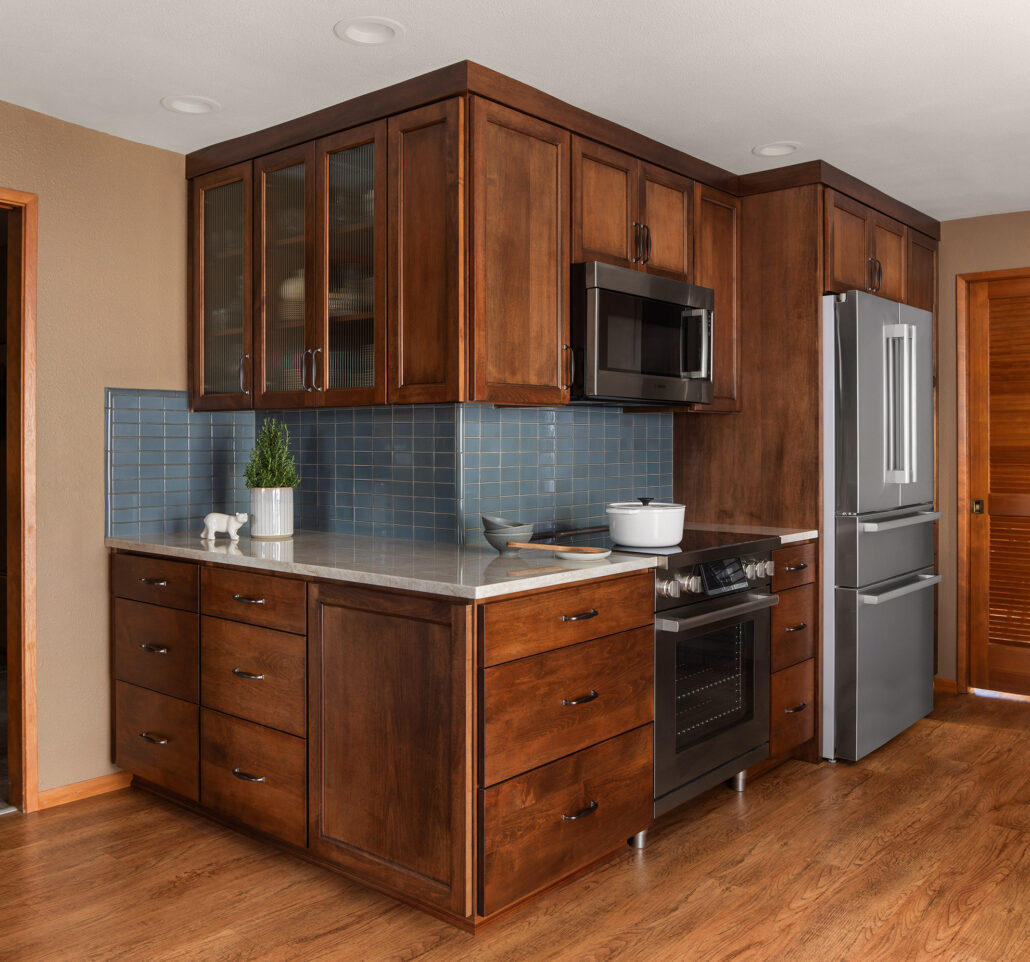
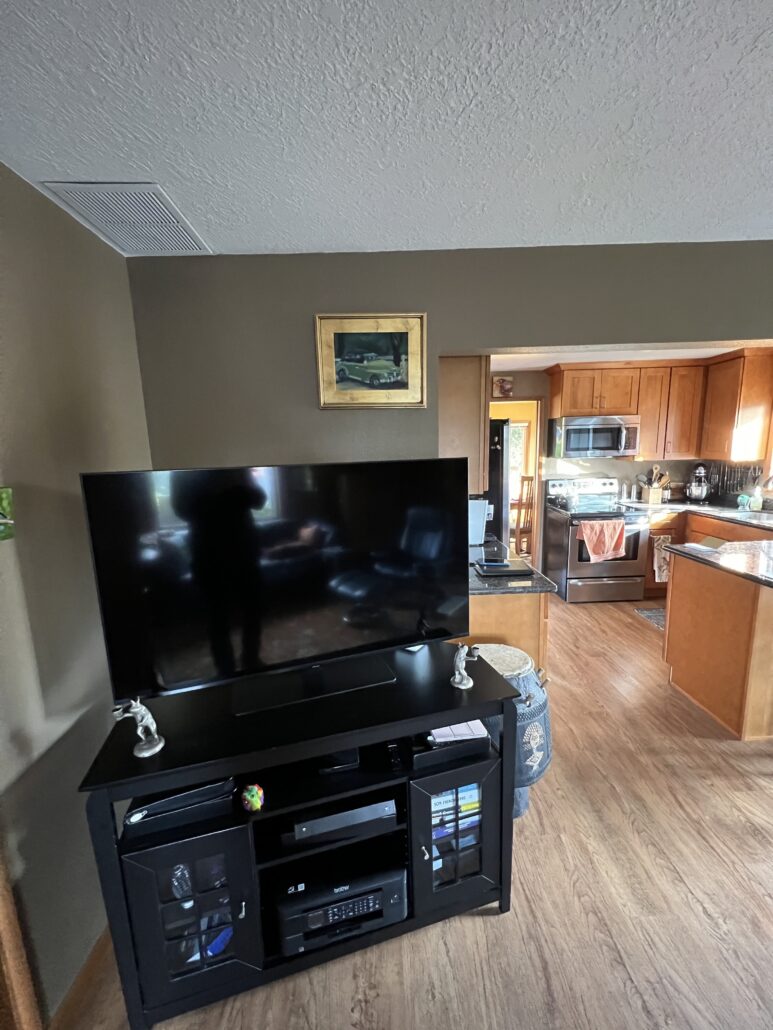
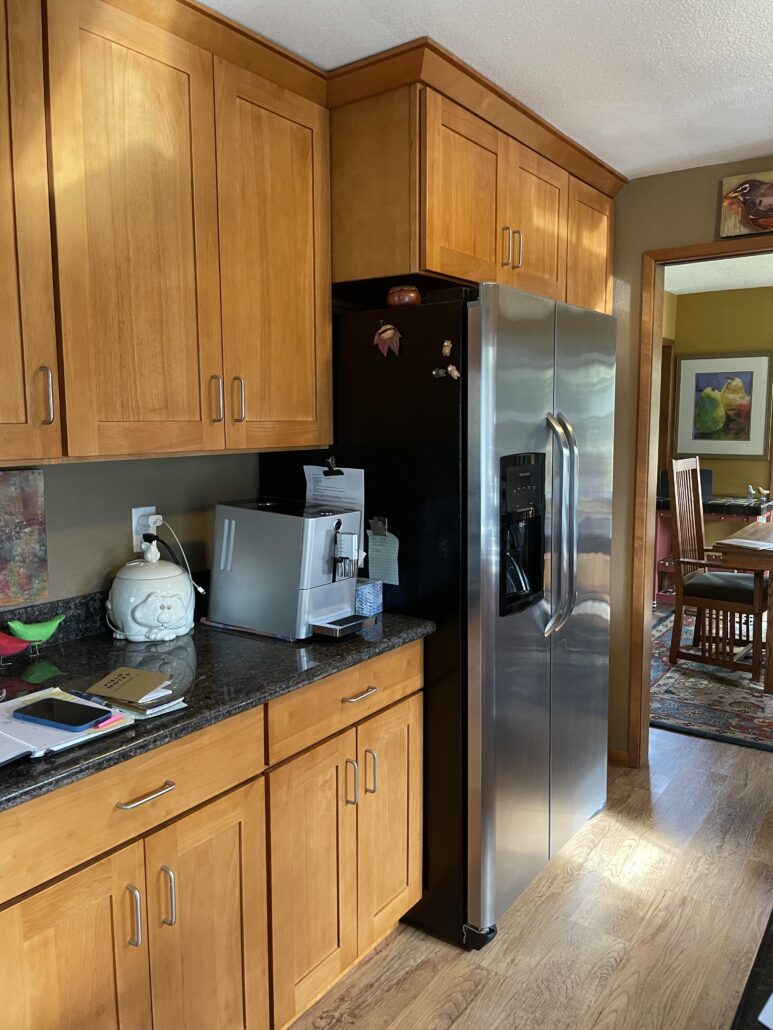
Design Details
Below is a closer look at the beautiful details in the tile backsplash, cabinetry, glass doors and hardware.
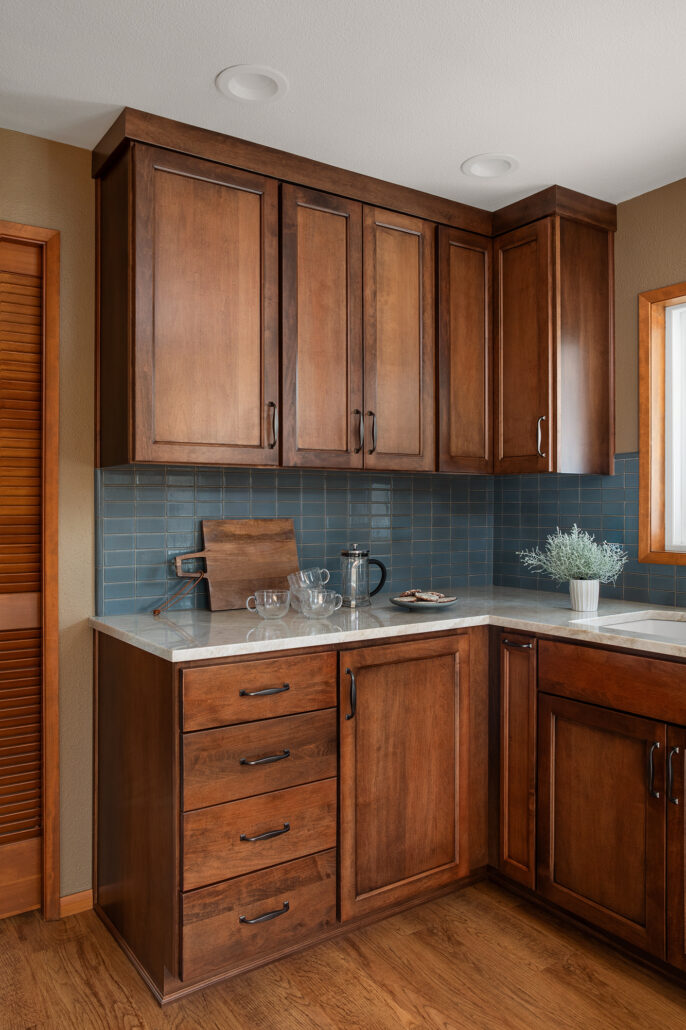
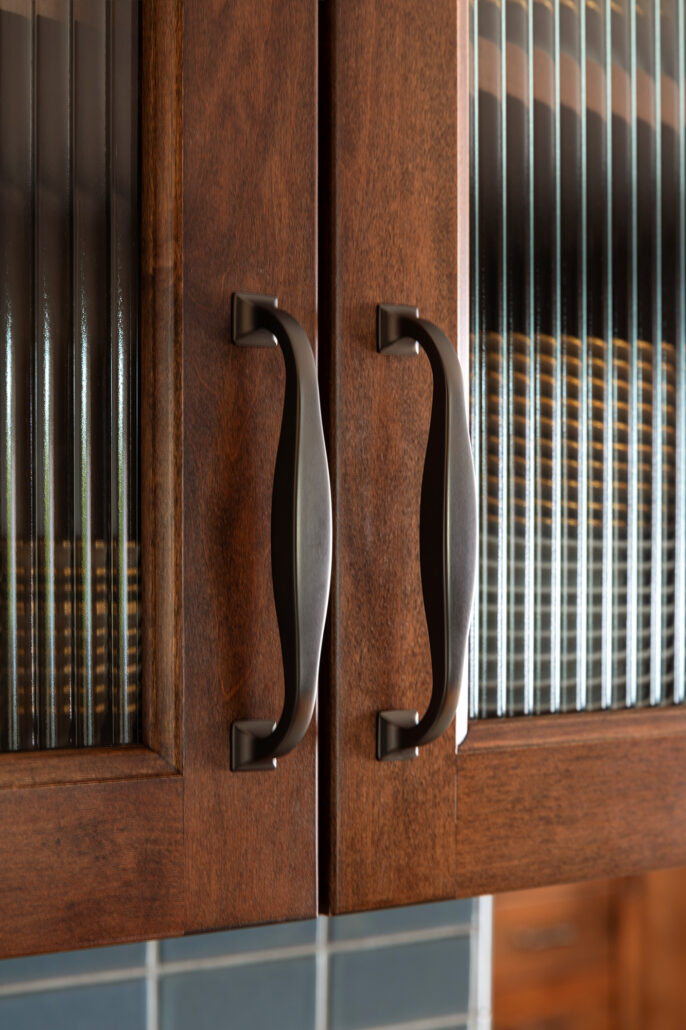
Upcoming Kitchen and Bath Workshops
Interested in learning more about our remodeling process, beginning to end? We’d love to host you and a friend in our showroom for an informational workshop! We will share design trends, our remodeling process, and offer information on budget ranges. Coffee, tea, and treats will be provided.
When:
Saturday, January 13, 2024
Bath Workshop 10:00 – 10:45am
Kitchen Workshop 11:00 – 11:45am
Where:
C&R Showroom
1160 Vista Ave SE
Salem, OR 97302
Register For Workshops Here.
Ready To Get In Touch Now?
We’d love to hear from you.

