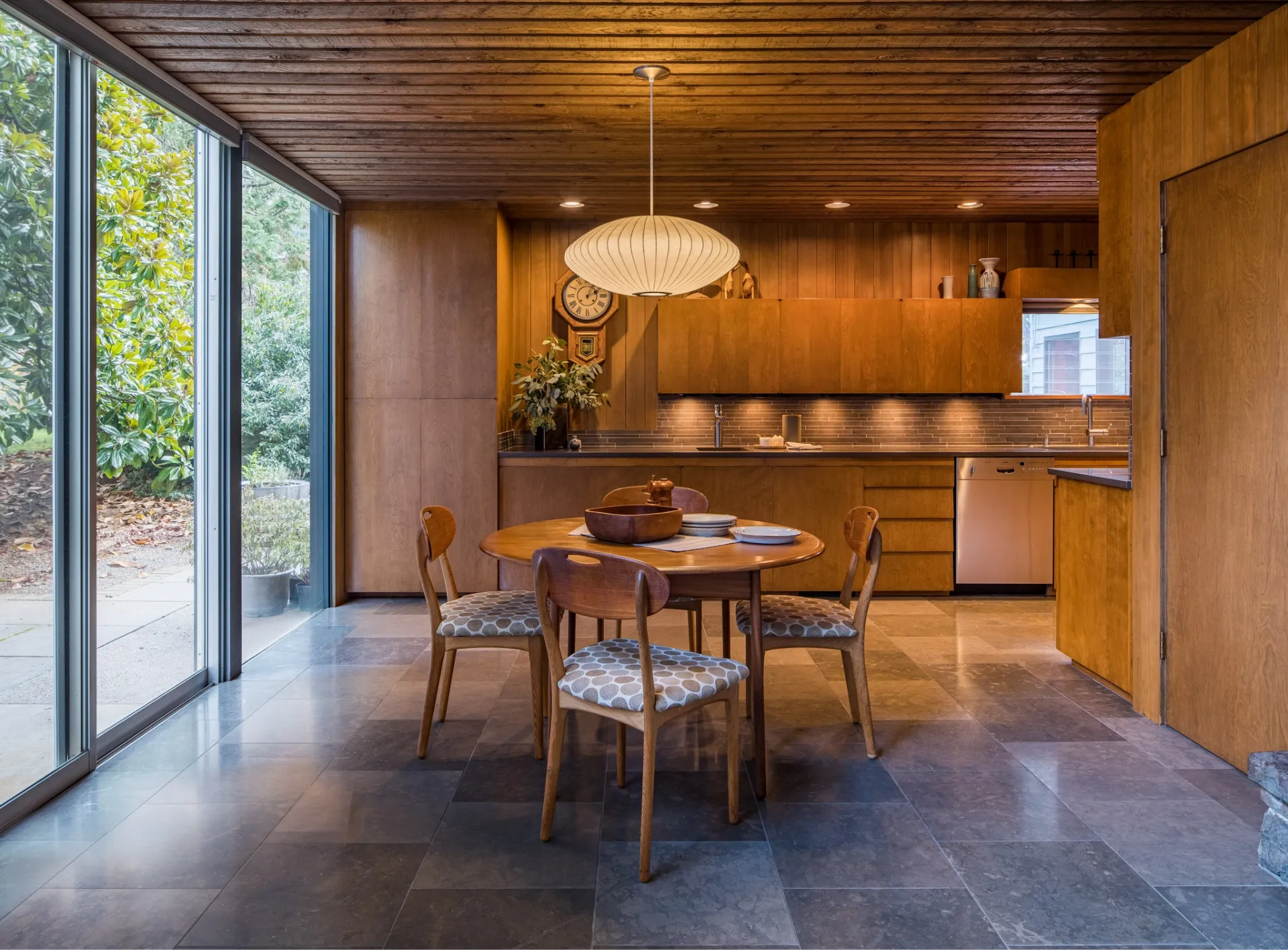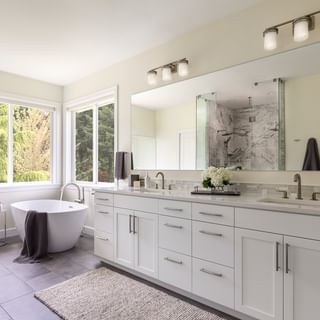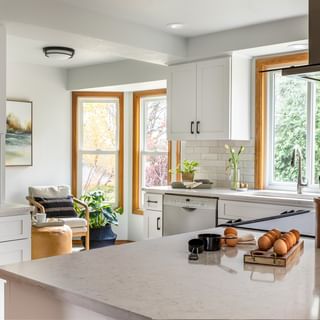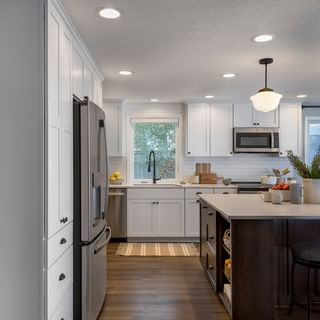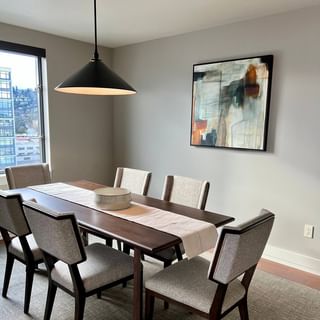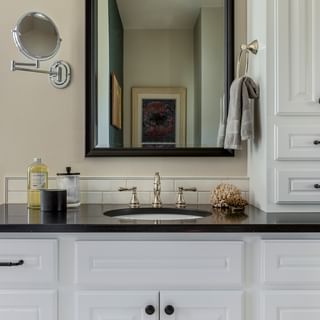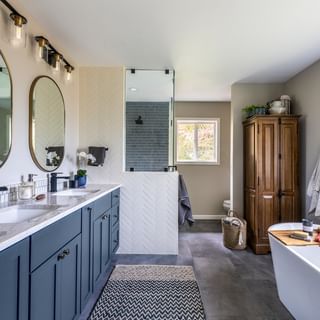The Fairmount Primary Bathroom Remodel
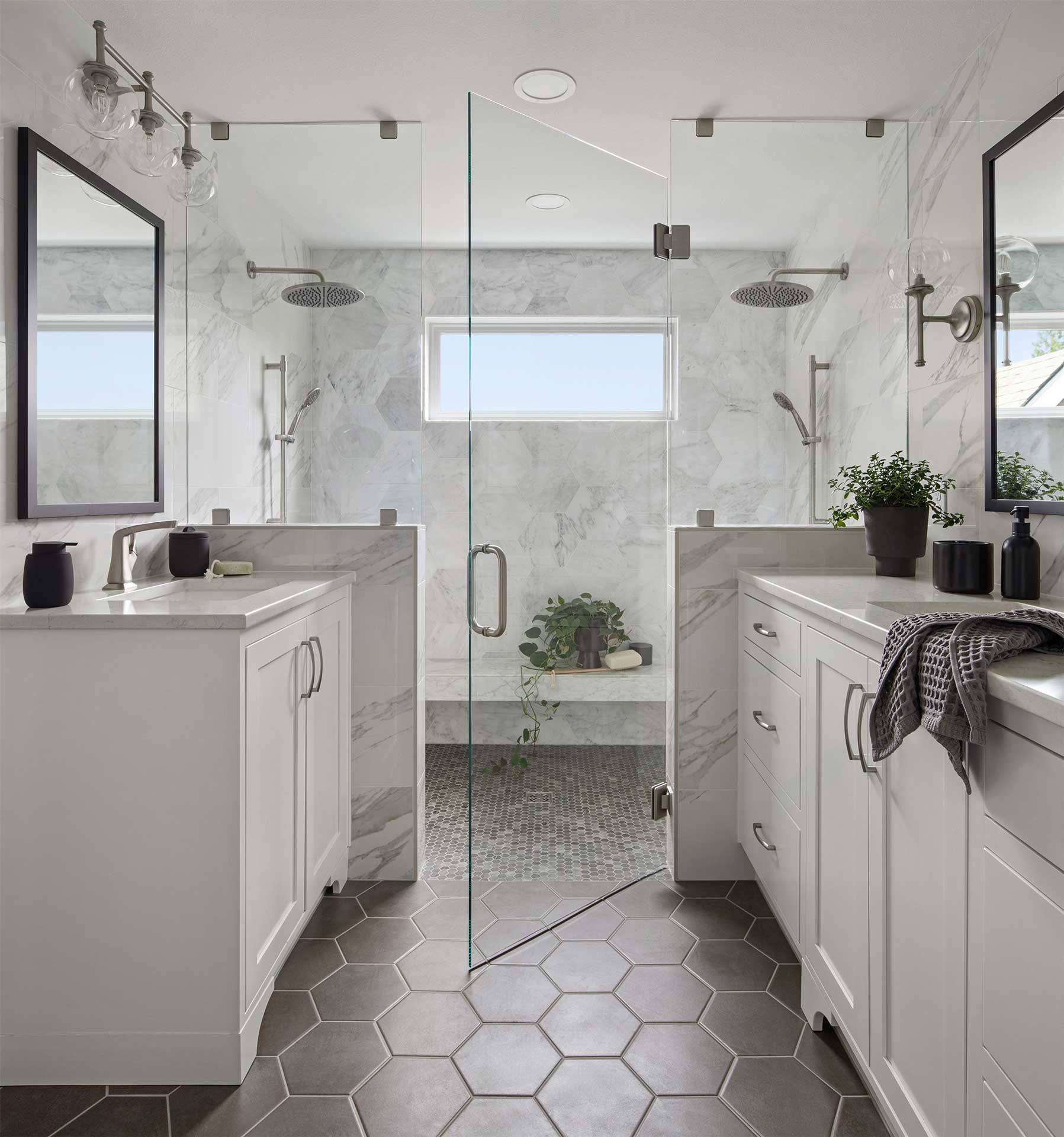
The Fairmount Primary Bathroom Remodel
We are excited to share yet another project with you this month! These transformations don’t really get old for us; it’s a privilege to walk alongside our clients from the design stages, through demo and the rebuilding of their spaces, to the finished product. We hope you enjoy a glimpse into these remodels as well!
The Fairmount Primary Bathroom Remodel has an elevated yet accessible feel. The full tile walls throughout make this space quite stunning, and the new layout allows for a much better day-to-day function for the couple.
A Brand New Primary Suite
Before, the primary bathroom was open to the bedroom space. The carpet, wall paper, cabinets and plumbing fixtures were all outdated and limited the function and flow of the primary suite as a whole. We closed off the bedroom space and changed up the layout, moving the entrance of the closet and bathroom from the left side of the bedroom to the right side.
Custom Vanities
We included two vanities in the bathroom, opposite each other. Pictured below is the larger of the two. We love the monochrome look with just enough contrast throughout. A few fun design details include the hex tile flooring, cabinet feet, and vanity lighting.
Tile Shower
A gorgeous tile shower steals the spotlight in this bathroom. Mini hex tile flooring adds warmth and breaks up the monochromatic feel. We used the same marbled tile on the back wall and bench, but in a hex shape to echo the flooring. A shower system with clean lines completes the look!
The Finished Product
Another amazing transformation in the books! The Fairmount Primary Bathroom Remodel is the perfect balance of elevated and accessible.
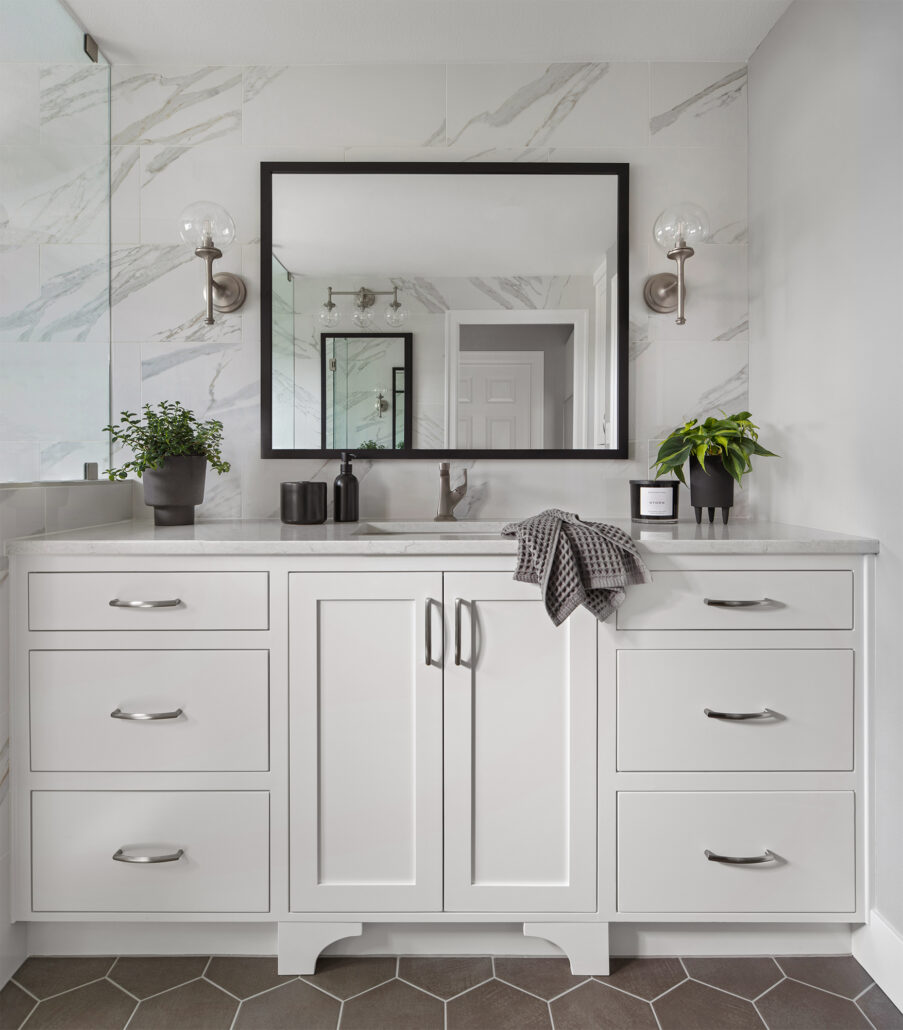
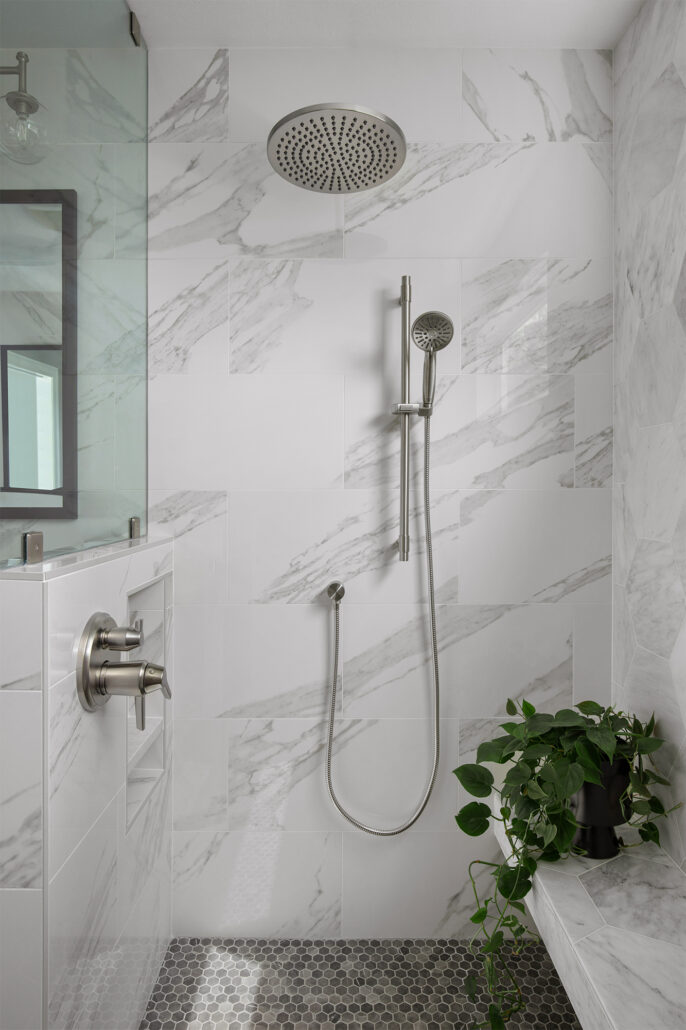
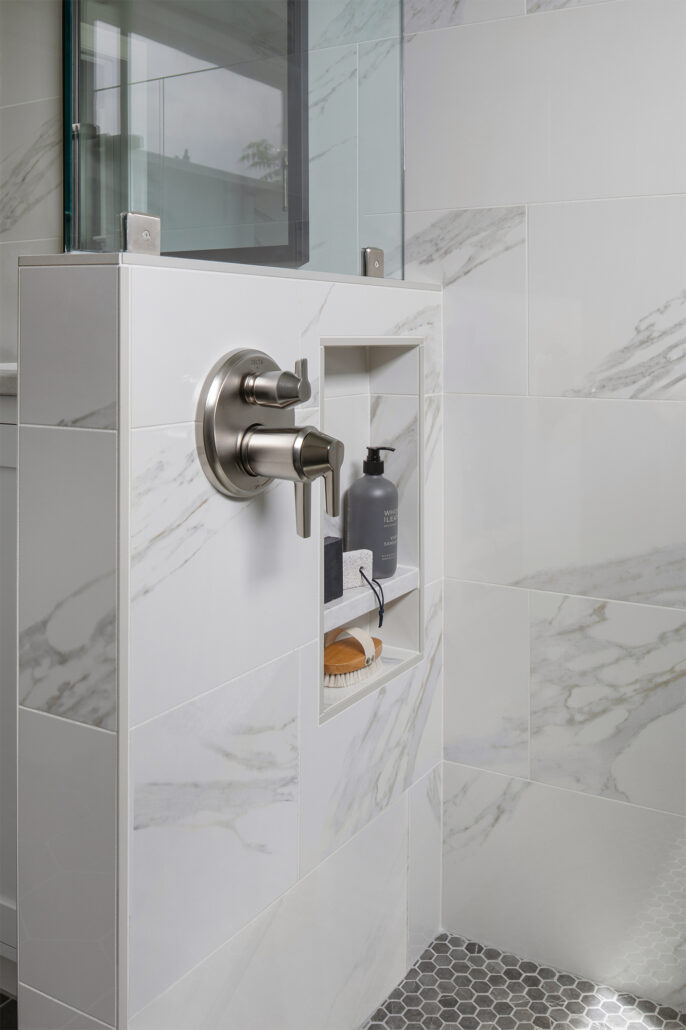
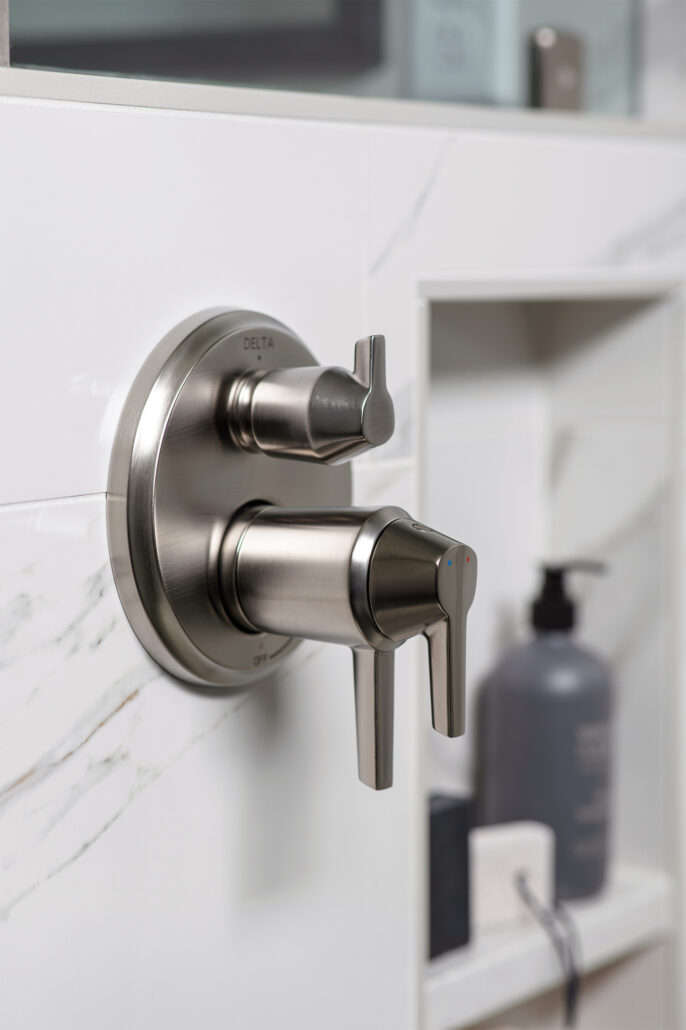
All photos by David Papazian.

