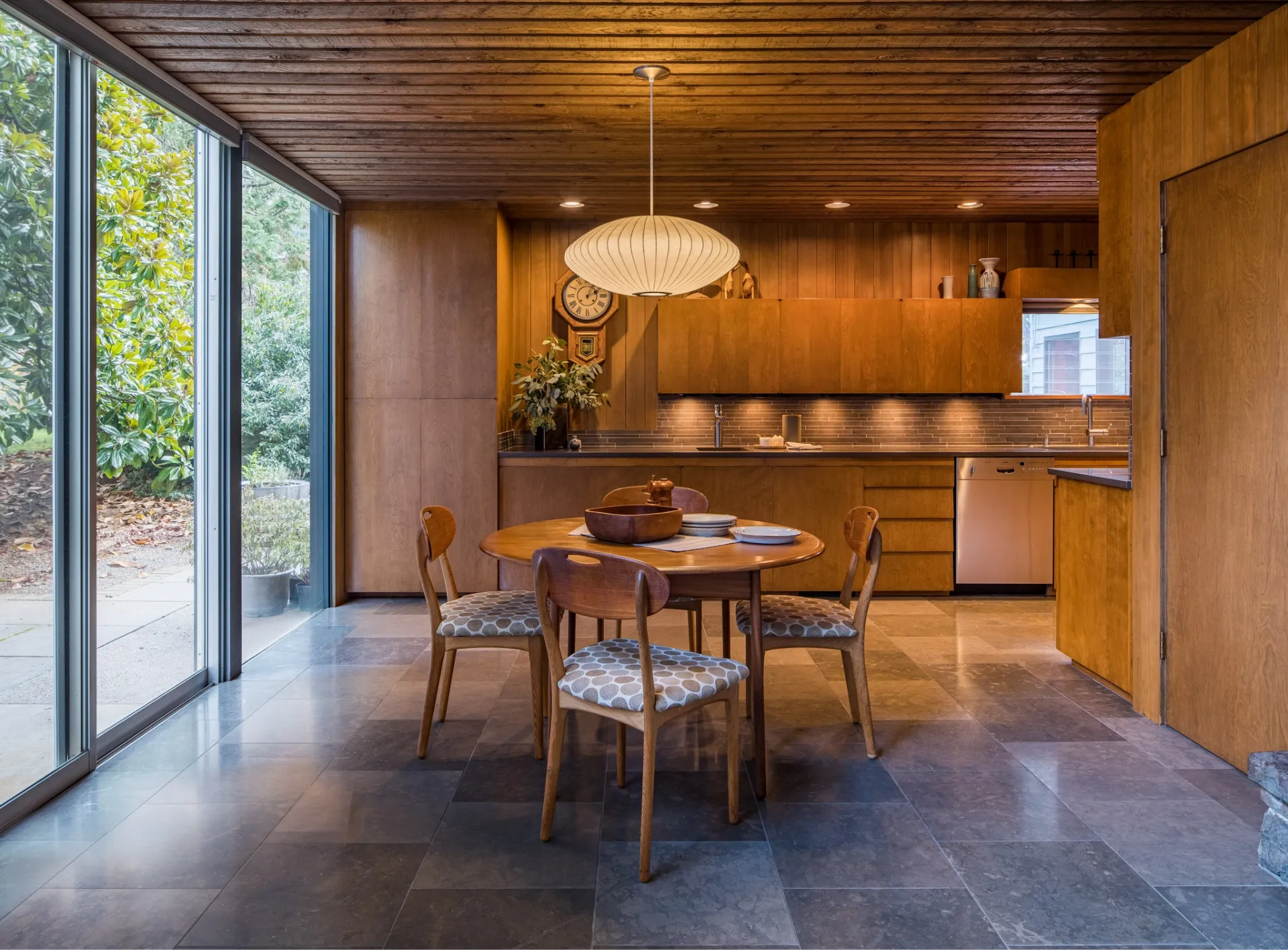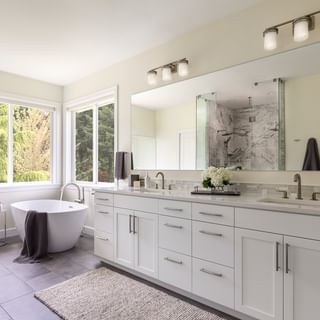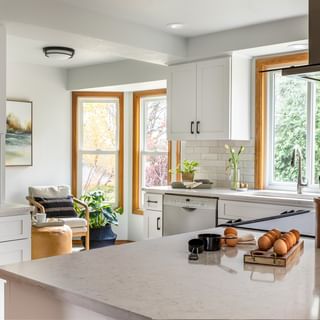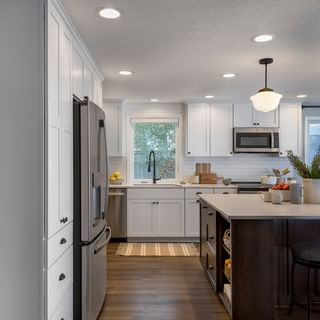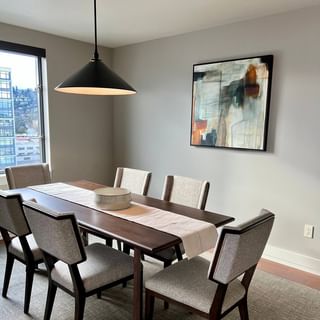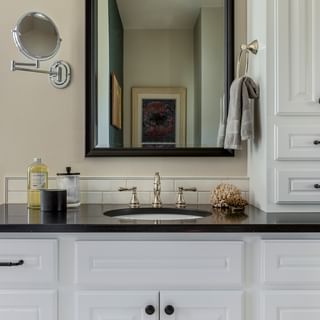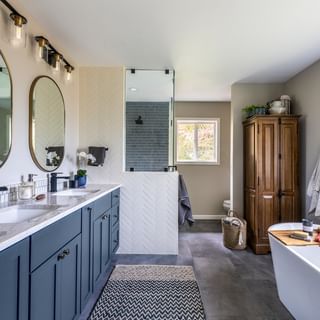Salem Oregon Home Addition With Flair
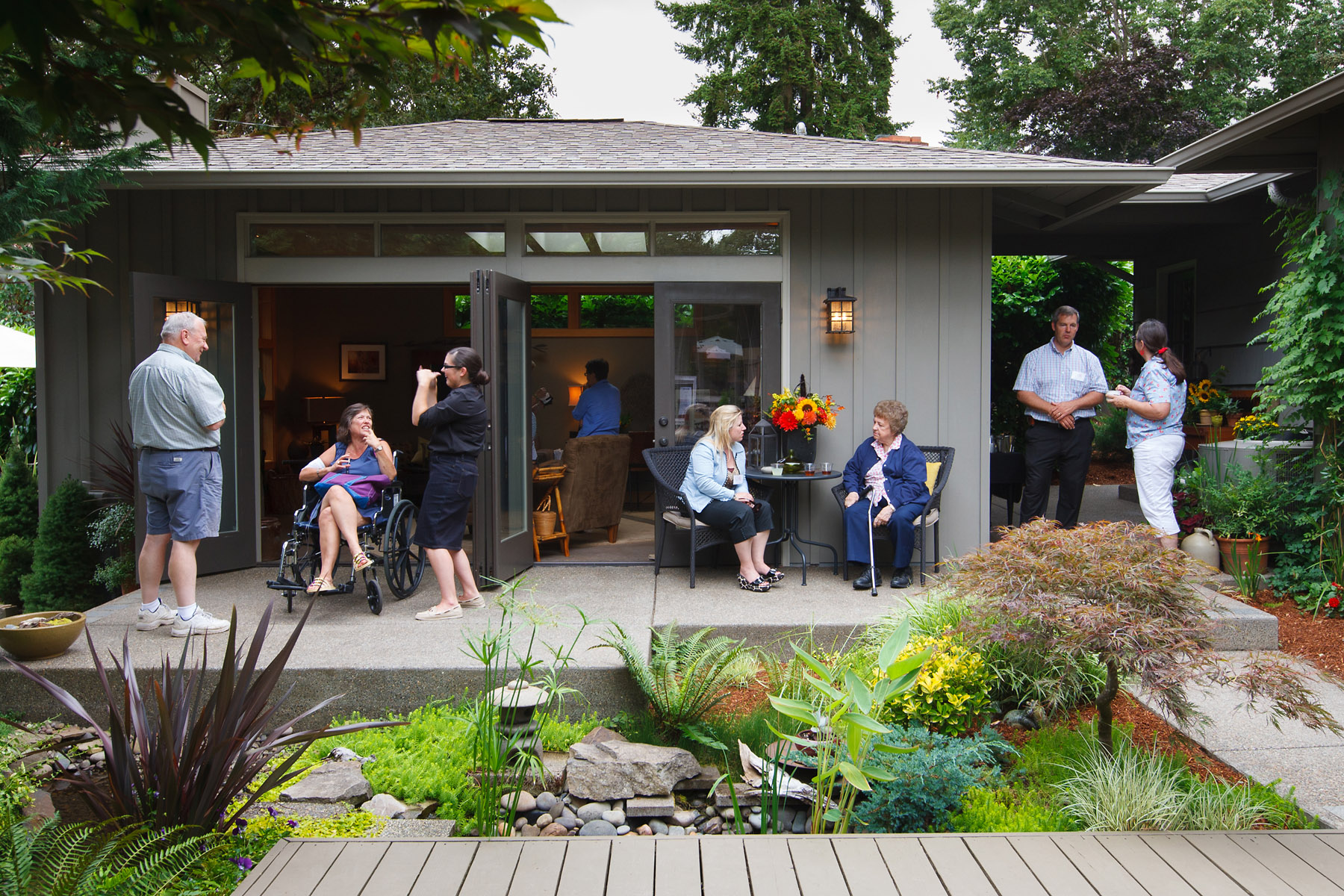
When Linda & Jack Stewart purchased this south Salem ranch home, they knew the back yard would need a lot of work. Fortunately, there was a great deal of potential in the over-sized lot. They envisioned a new yard complete with fountains, ponds, decks, and patios. Linda also wanted to build a designated work studio that connected to the house without requiring access through the house.
Back Yard BEFORE:

Design Skill and Creativity
Using her skills as a Certified Interior Designer, Linda devised the perfect plan for yard, gardens, and ponds. She then designed a studio that, as it turned out, was “to die for”. It included a full vaulted ceiling in clear vertical grain Fir and a folding glass wall system that would open the entire space to the outdoors. However, once Linda and Jack began pricing her dream studio, they realized that their dream far outstripped their desired budget.
Getting What They Wanted
Then Linda discovered C&R Remodeling and began talking with a C&R Consultant. He suggested some modifications that would retain the spirit of the design while providing substantial savings. Instead of a full glass ‘NanaWall’, C&R proposed using two French doors. Less expensive sheetrock ceiling and skylights could substitute for the vaulted CVG Fir ceiling. Incorporating these and other alternatives meant that Jack and Linda could get the studio they wanted after all.

Function and Beauty
Now completed, the studio provides the space, ambiance, and access Linda and Jack had desired. As you can see from the photos, the space turned out beautifully.
The studio conveniently attaches to the house via a breezeway. Clients and guests can simply walk around the garage and straight into the studio. Also, the proximity to the house allows Jack and Linda to use the studio as an extra living space. By day, the structure is a Design Studio. Then evenings and weekends it is the perfect place for relaxing, entertaining, and watching football on the big screen. As it turns out, Jack and Linda practically live in their garden studio.
Intelligent Design Preserves a Remodeling Budget
This creative home addition demonstrates how intelligent design and careful budgeting can provide what you need and want at an affordable price. With the organic color palette, stacked stone fireplace, skylights, and French doors, this indoor/outdoor space strikes the perfect balance.

Owners Pleased With Completed Project
“We love spending time in our new garden house/studio. It serves multiple purposes as a design studio, media room and a great overflow space for the holidays. It provides a comfortable and fun retreat where we love spending time together.” –Linda & Jack

Triple Skylights Light Up The Room
Large Velux skylights infuse the space with natural light and warmth.



