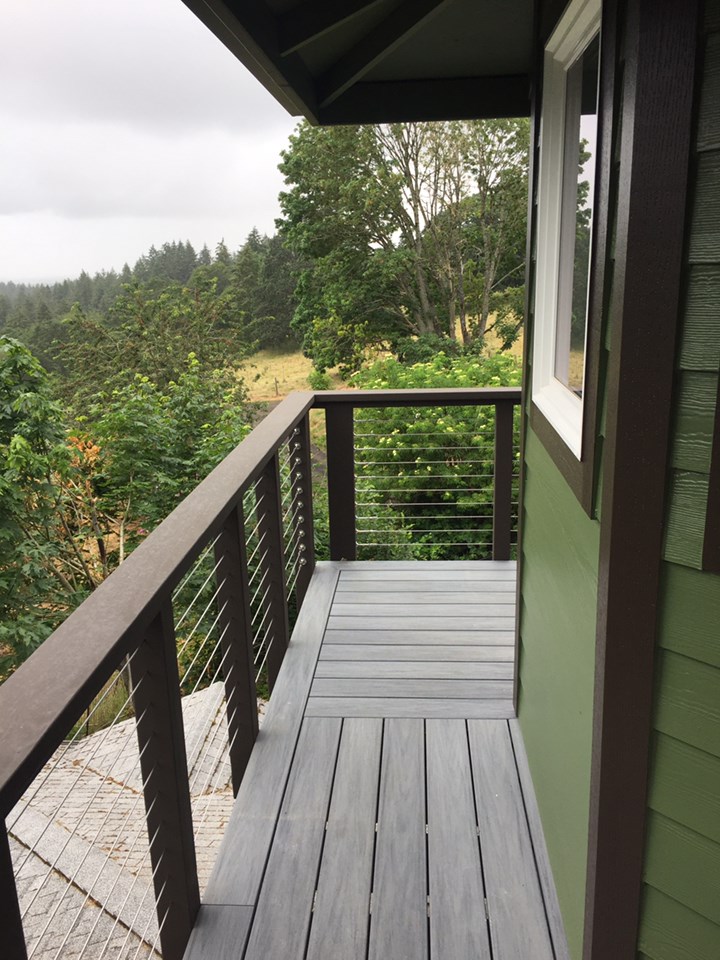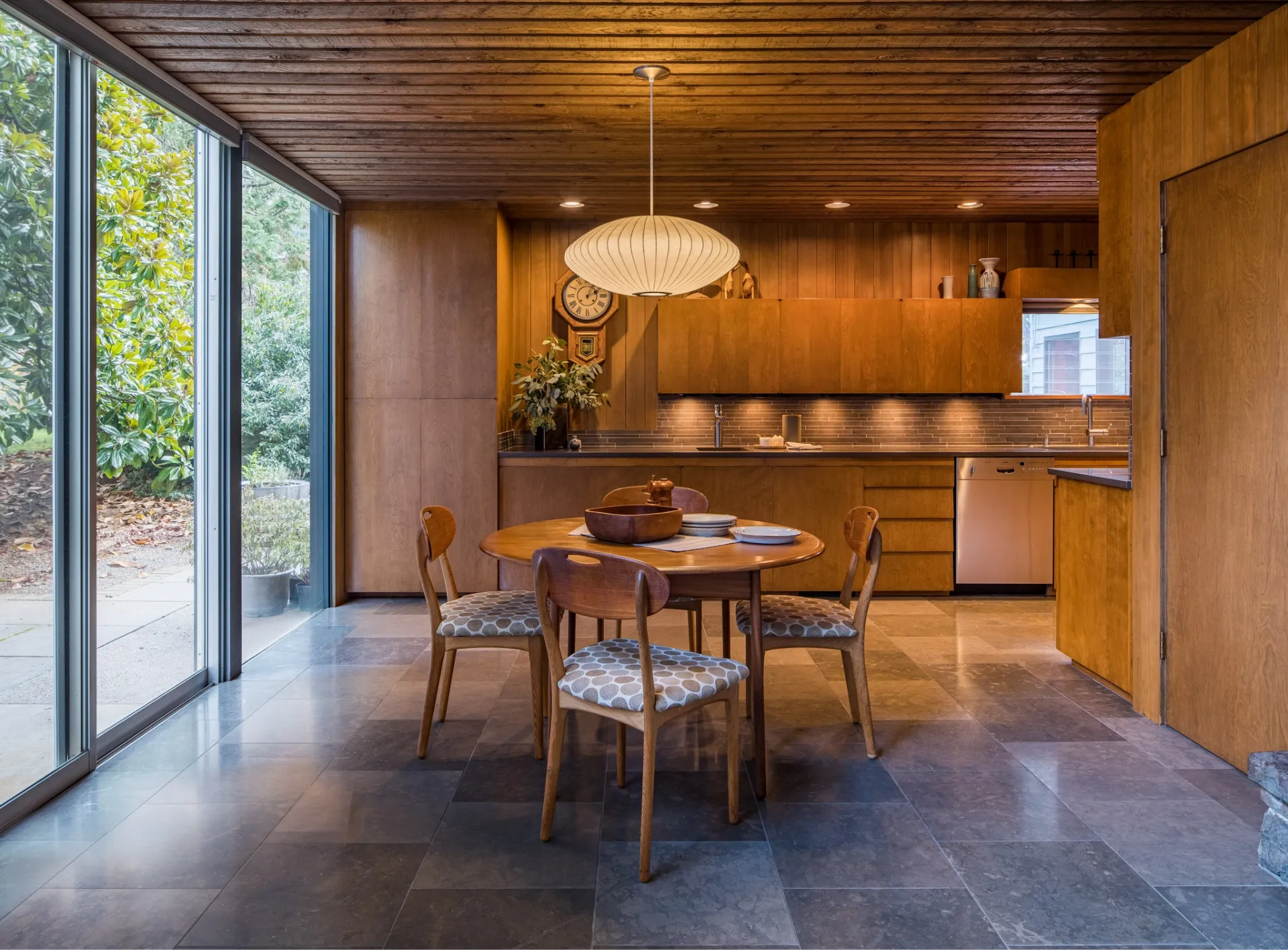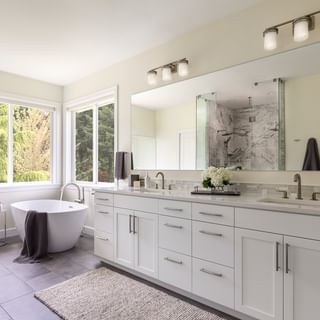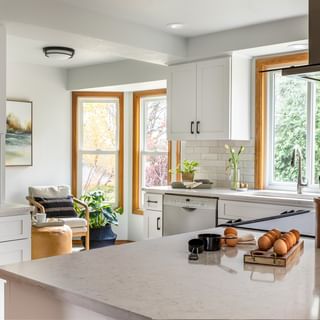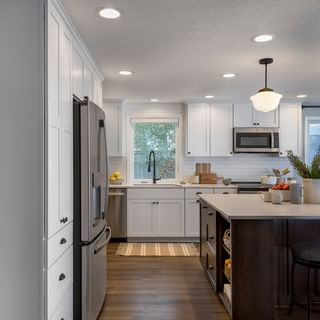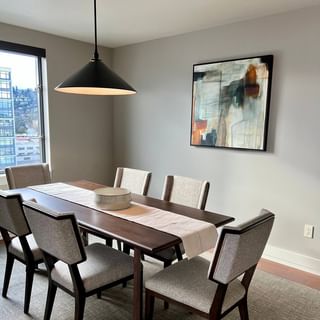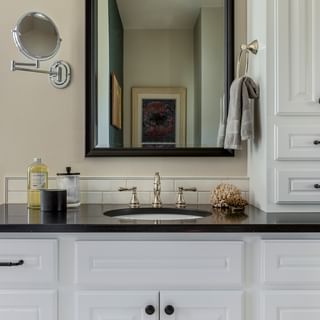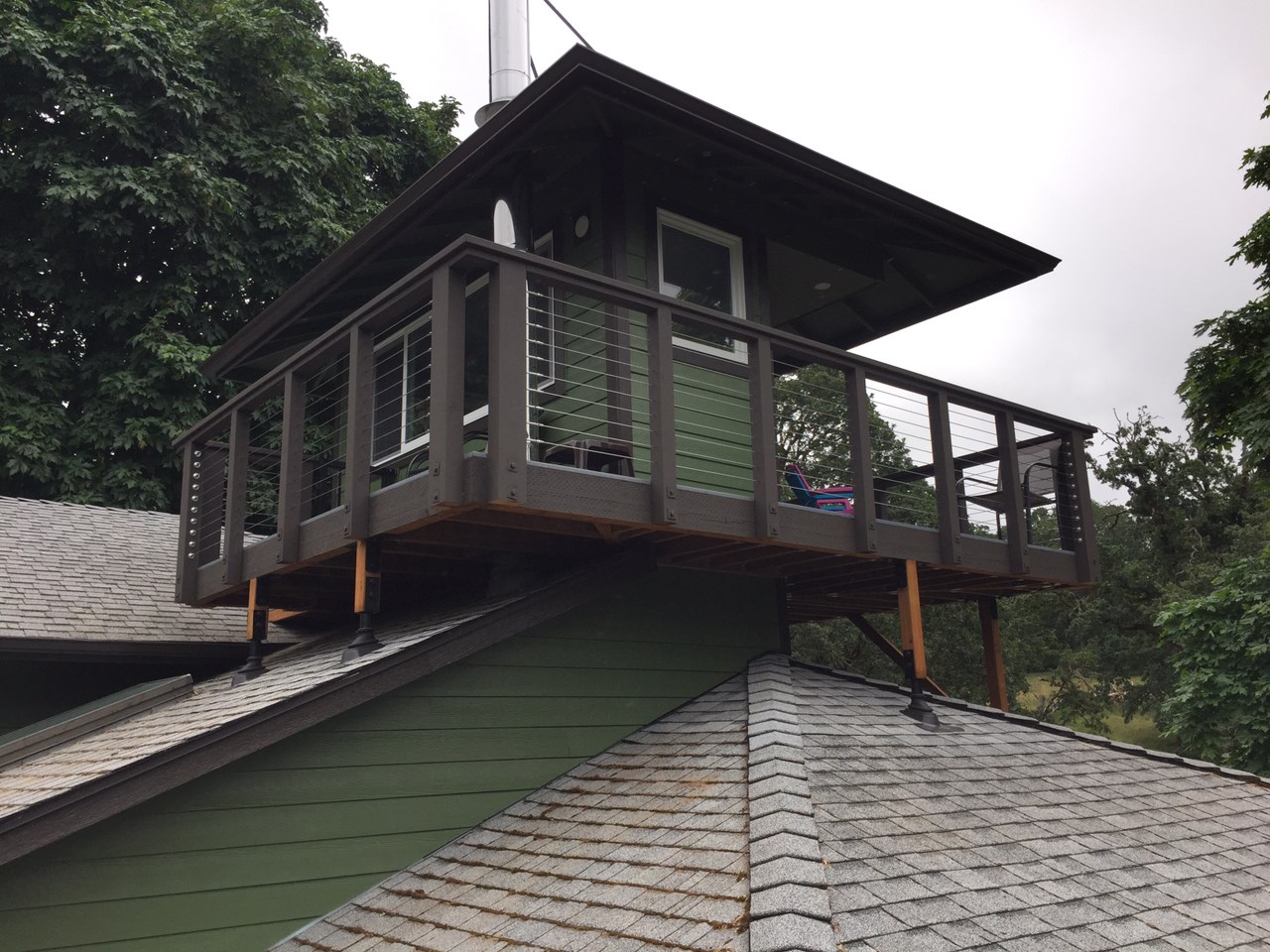
Triple Level Remodeling
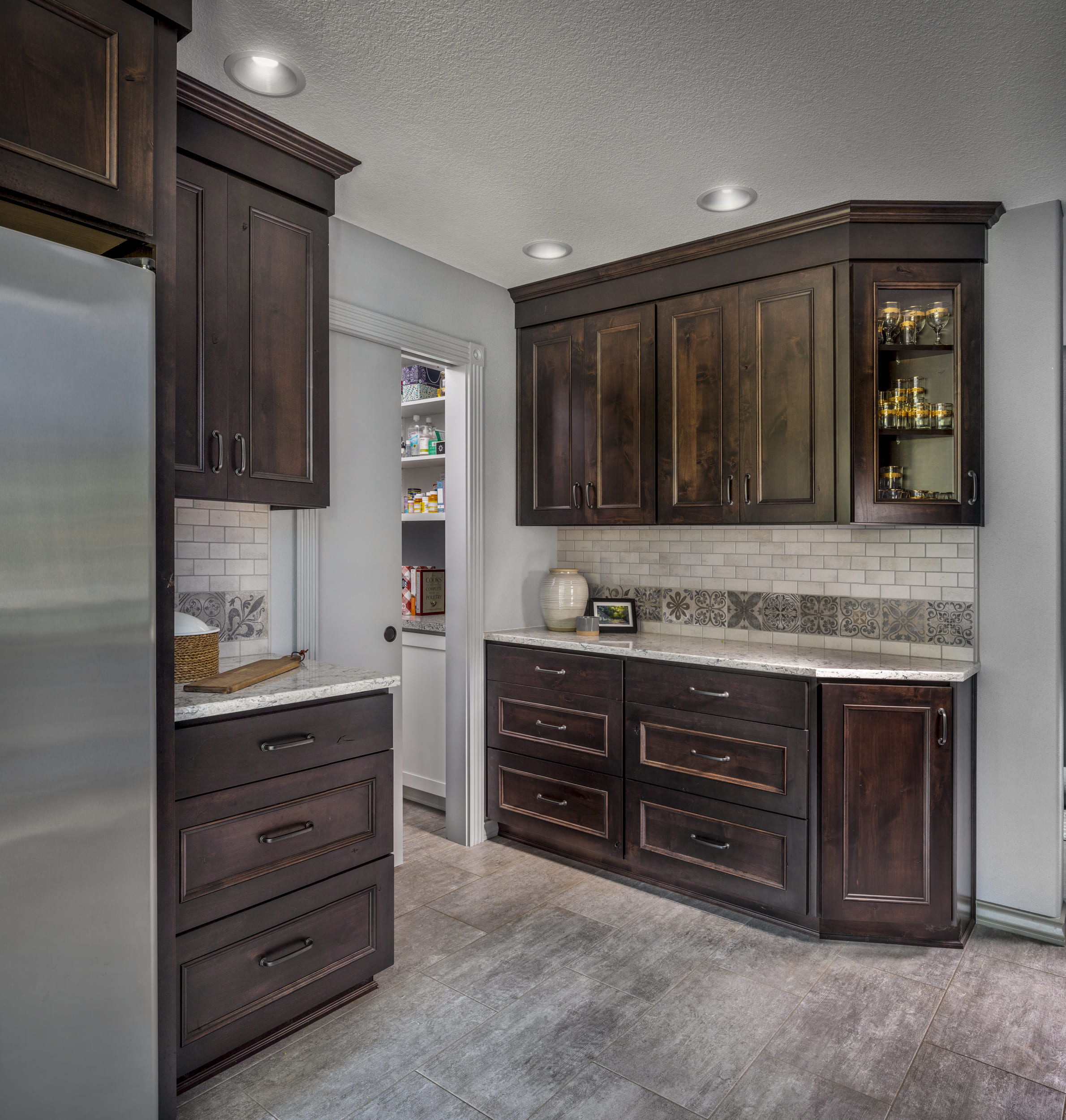
Innovative Design Captures Unused Atrium Space
The greatest remodeling designs make the best use of existing space. For this project, an open-air atrium in the center of the house was space waiting to be claimed for a better purpose. The homeowners wanted and needed more storage, casual seating, and additional workspace in the kitchen. They also hoped to have a more open floor plan for better family times together.
We proposed closing in the atrium, creating additional indoor space on both the ground floor and the second floor. A third-floor observatory turned out to be an added bonus.
First Floor Kitchen Remodel
We relocated the refrigerator to the area once occupied by a two-story atrium. We also were able to build a walk-in pantry with lots of storage and workspace.
Second Floor New Home Office
On the second floor, we created a space that is now a home office conveniently connected to other rooms on the same level.
Third Floor Observatory
The most unique and intriguing feature of this remodel is the spiral staircase leading up to an observatory featuring a wrap-around deck. It is the perfect place to relax and enjoy the 360-degree valley views.
Kitchen remodel details:
- Refrigerator relocated to former atrium space
- New walk-in pantry in former atrium space
- Center island removed
- Two new kitchen peninsulas added, one with cooktop, one with workspace
- New seating in kitchen
- Open floor plan
- Existing hardwood flooring replaced with Luxury Vinyl Tile (LVT) which is soft on feet, warmer than ceramic tile, easy to maintain
- New kitchen cabinetry in stained knotty Alder
- Quartz countertops
- Tile backsplash with deco tile on one side of kitchen
Pantry details:
- Cost-saving laminate countertops
- Cost-saving simple cabinetry
- Custom shelving system
Observatory details:
- Spiral staircase to observatory
- Full view windows
- Wrap-around deck, also known as a “Widow’s Walk”
- Deck structurally supported with SkyLift Roof Riser Brackets
- Gorgeous 360 degree valley views










