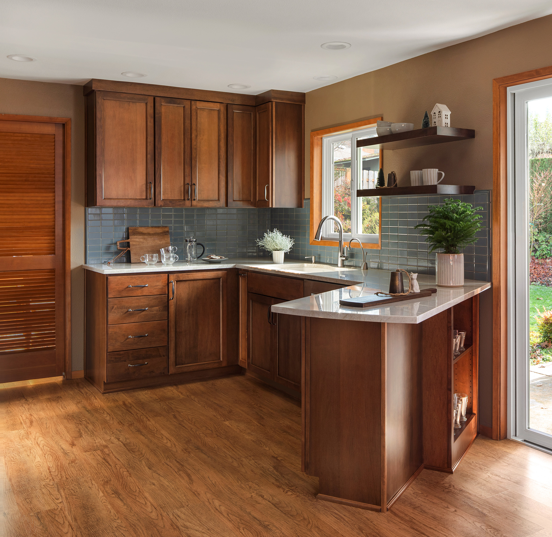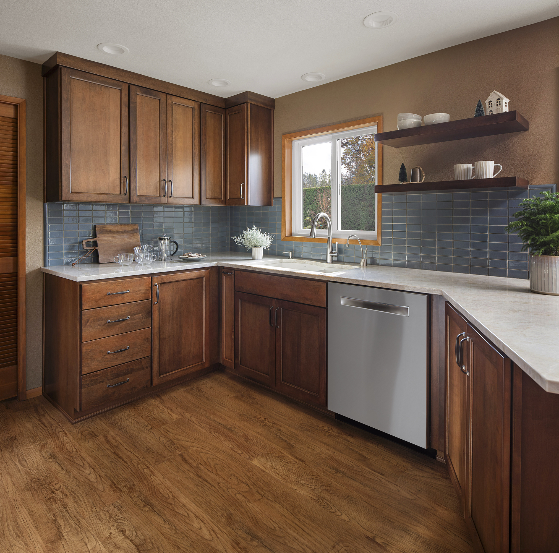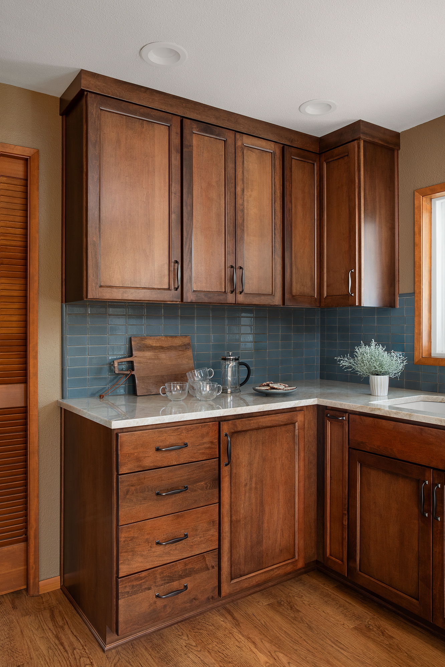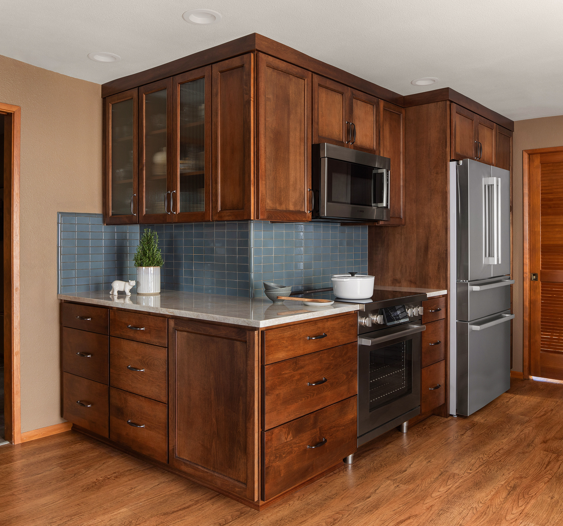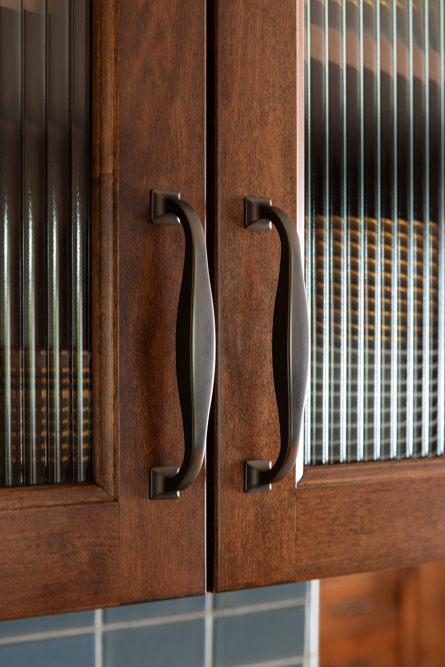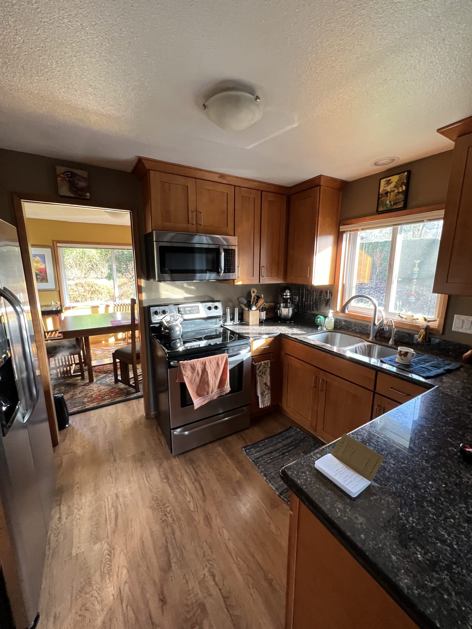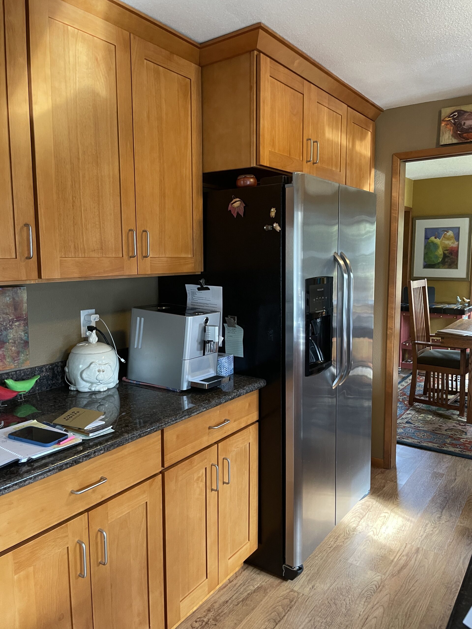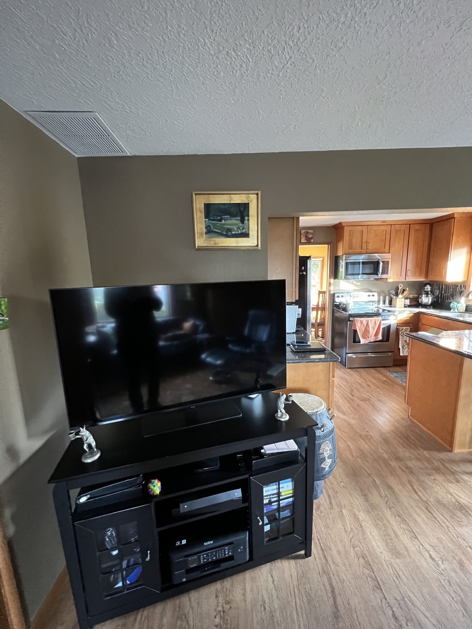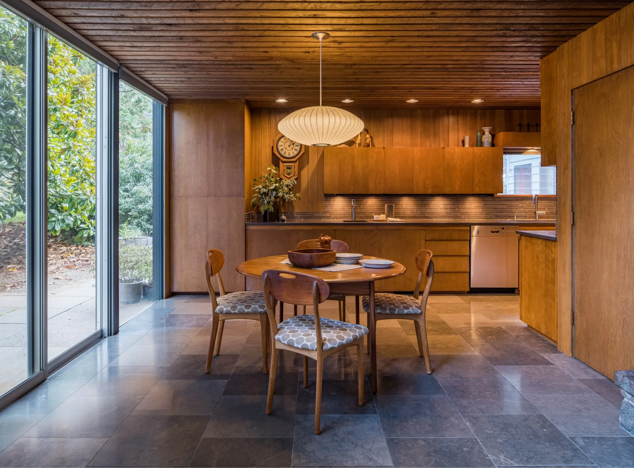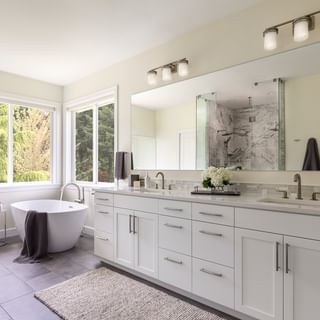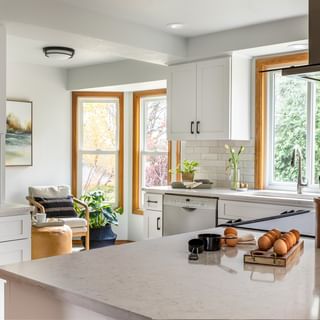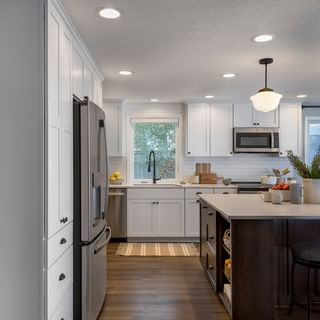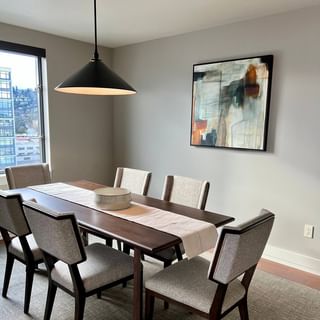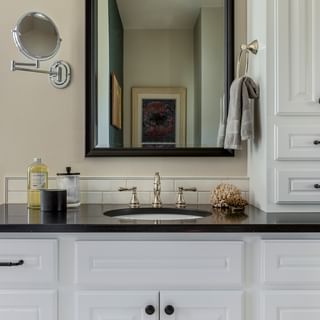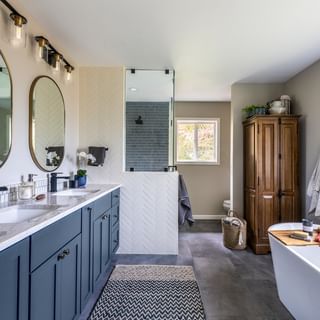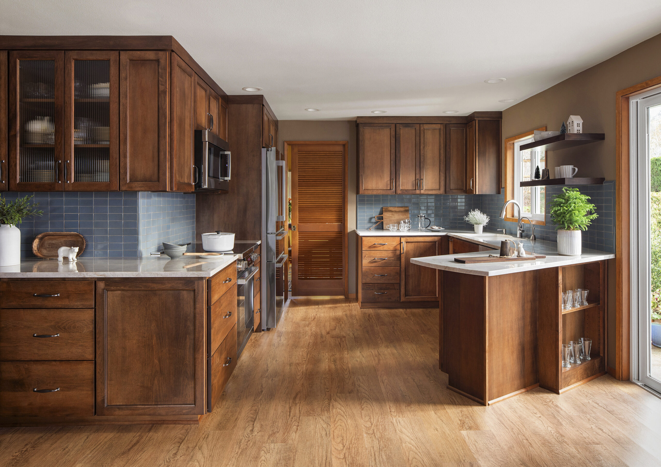
Serving Salem and the Willamette Valley Since 1961
The Holiday Kitchen Remodel

The Holiday Kitchen Remodel project scope included removing a header and layout changes. The range and microwave were moved to the refrigerator wall to create a more efficient flow. The upper cabinets to the right of the sink were removed and replaced with open shelving. The peninsula was moved out at an angle to open up the space. More cabinetry and countertops were added to the left of the new range and around the corner to provide extended kitchen space and storage. New maple wood cabinetry, beautiful quartzite countertops, and an Ann Sacks tile backsplash give the space a fresh and inviting feel.
See more about this project here.
Schedule a Free Consultation

