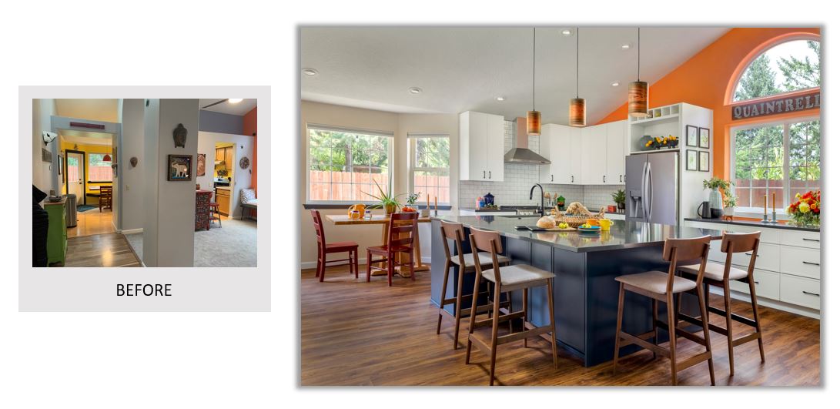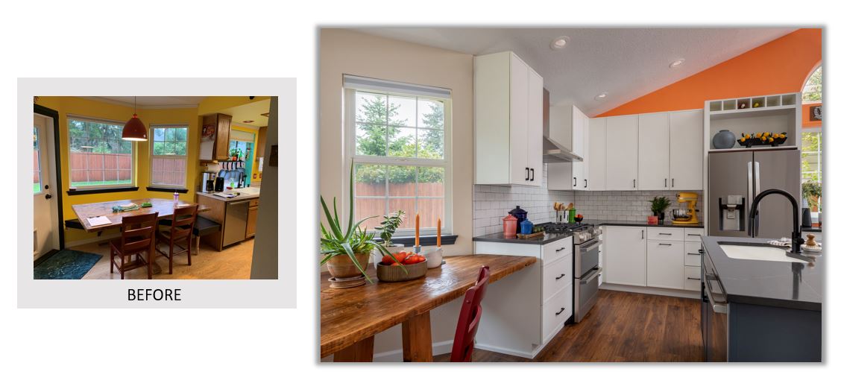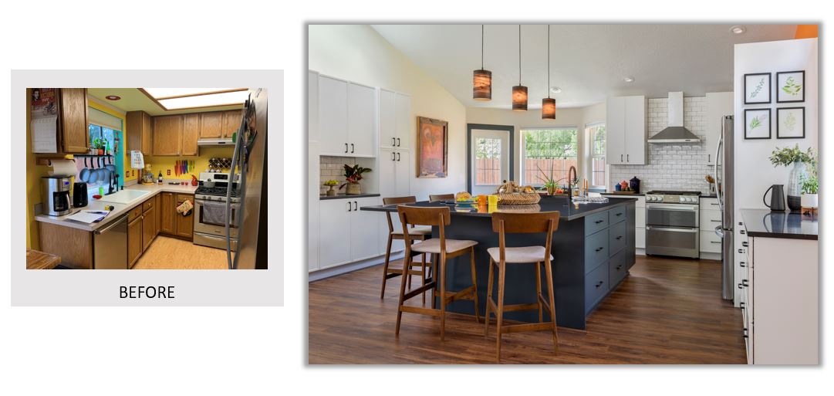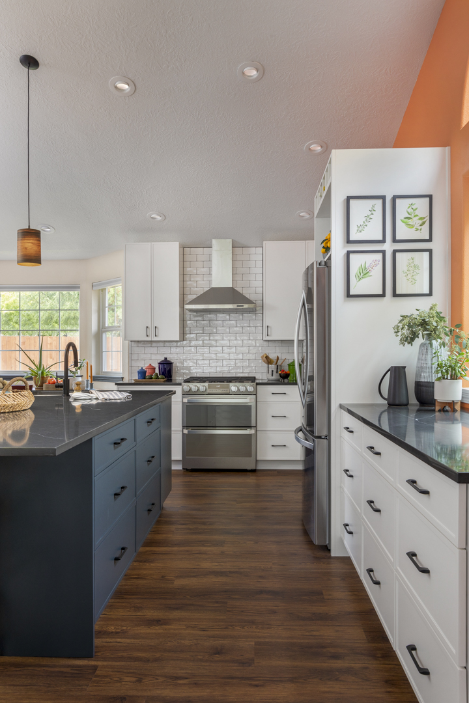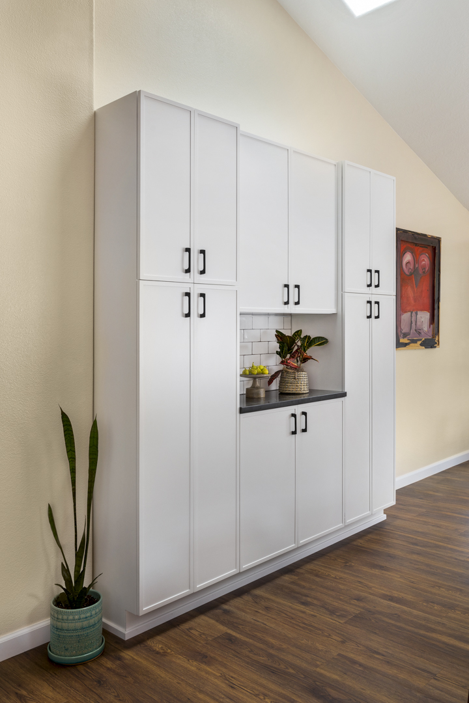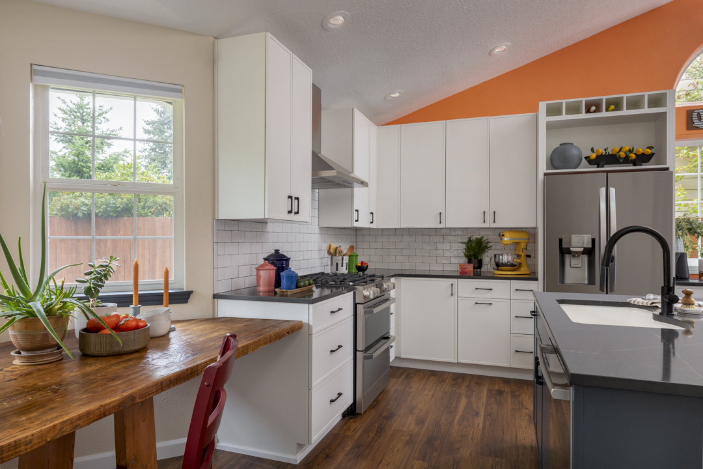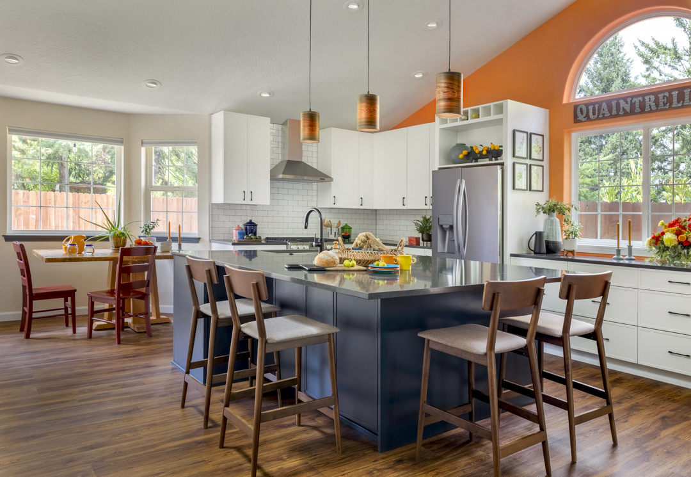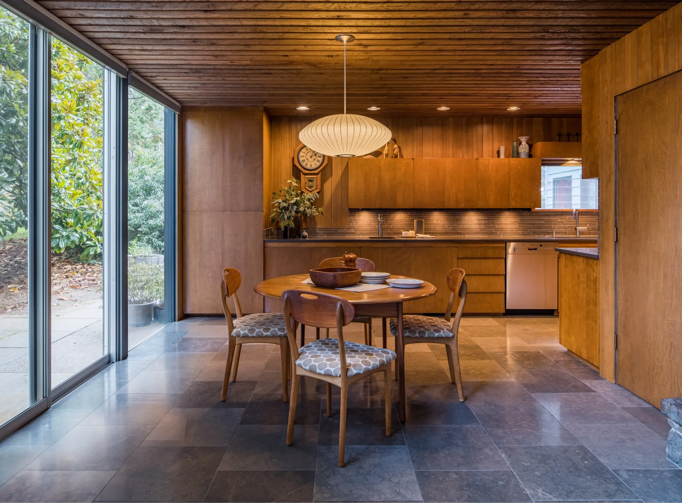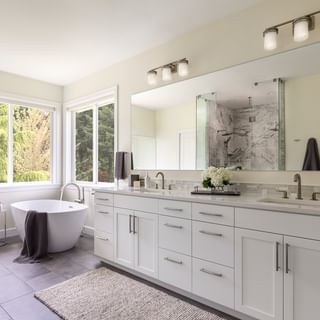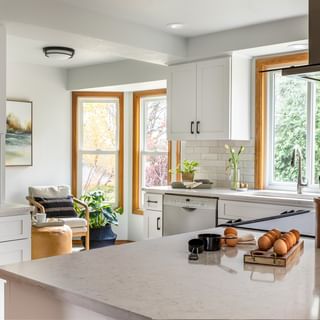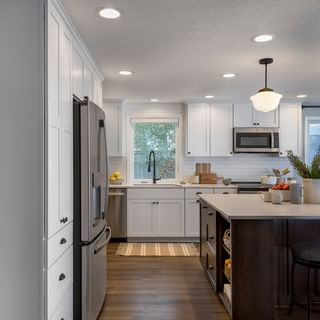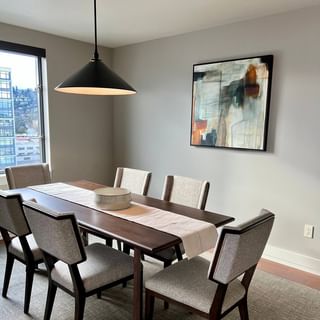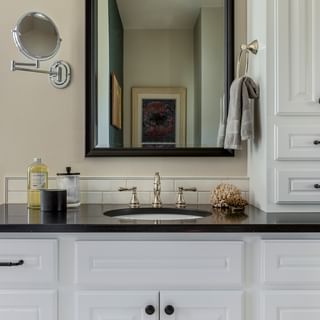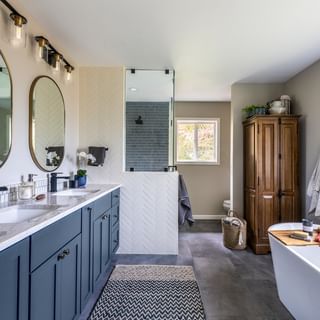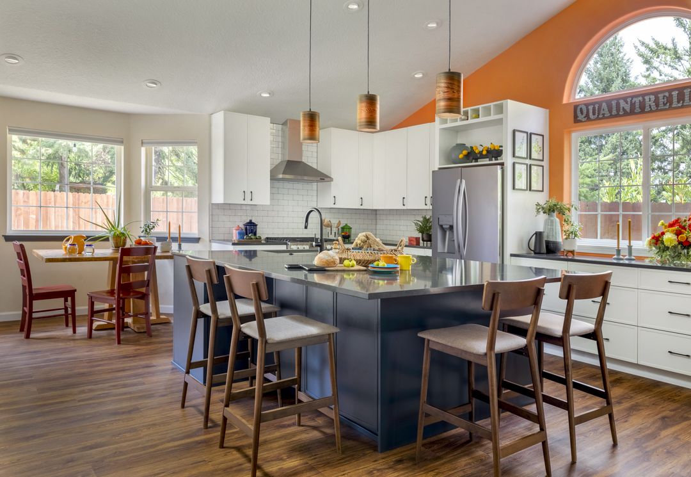
Kitchen Open To New Possibilities
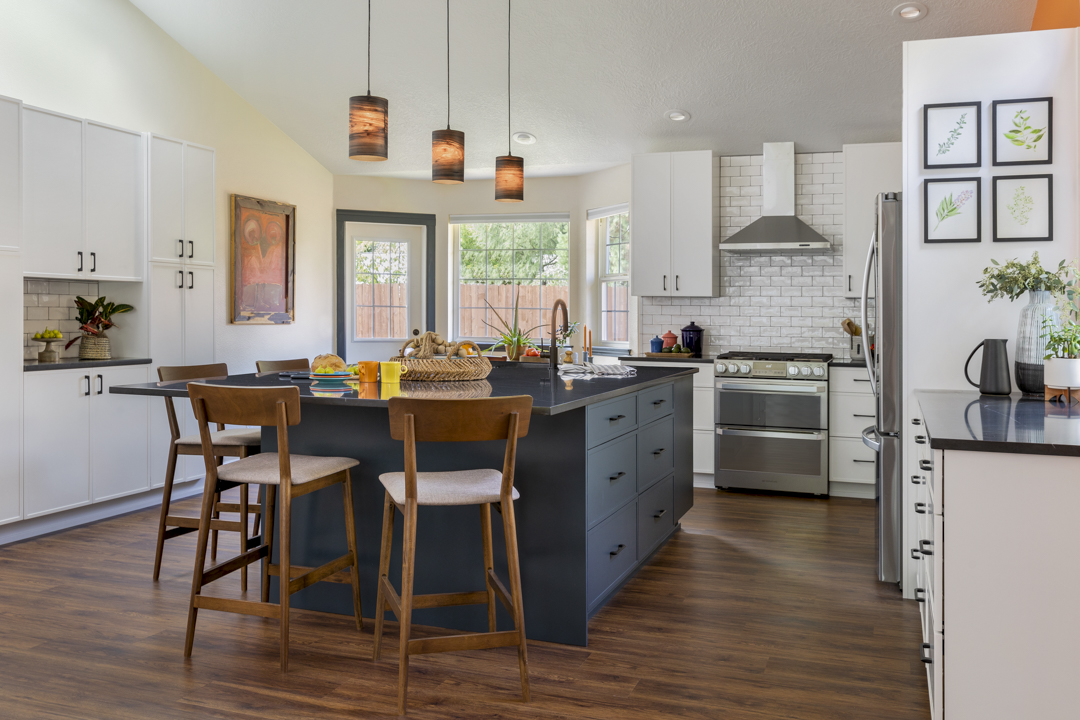
When Less is More
This house suffered from the original builder’s over-thinking the design. The kitchen/dining area included large archways and overbearing soffits that effectively separated the kitchen from all other living areas. The kitchen also had a dropped ceiling and other details that created a claustrophobic atmosphere.
Homeowners’ goals:
The homeowners asked C&R to open up the space and remodel the kitchen. They especially wanted to include a large island for gathering the family around while cooking and cleaning up.
Our plan:
- Remove the arches, soffits, and the kitchen dropped ceiling.
- Completely demo the kitchen.
- Continue the dining room ceiling vault through the kitchen to make it feel like one great room instead of separate zones.
- Install new cabinets, appliances, hardware, plumbing fixtures, and electrical.
- Create a color palette for the new materials to complement the existing colorful walls
Our challenges and solutions:
One of the goals was to maximize storage throughout the kitchen, and we accomplished that by installing multiple storage solutions in the new cabinetry. We put kidney-shaped swing-out shelves in the blind corner and added narrow built-in wall pantry on the left side of the kitchen. This also functions as overflow countertop space.
We maximized the lower cabinetry storage by using large full-extension drawers instead of doors/shelves. Above the refrigerator, we created an open shelf specifically designed as the homeowners wished. This now stores display dishes and wine.
Instead of using island legs or corbels to support the countertop overhang, the homeowners opted for steel supports hidden under the countertop. To accommodate these steel slats, we custom modified the lower cabinet doors, allowing space for them to swing freely. We also installed custom push-to-open hardware on those doors, making them easy to access.
The homeowners wanted to keep their original accent wall color, and we selected new paint colors and tile to coordinate. The crisp white cabinets, soft gray walls and deep blue island beautifully complement the orange.
Client comments:
“C&R Remodeling did a phenomenal job remodeling our small and dated kitchen to be the kitchen of our dreams! Everything from the estimate and planning to full completion was above and beyond our expectations. Beth, Andrew, and the rest of the crew were so easy to work with. They were kind, accommodating, and available when needed. We will definitely call them again for future projects.”
