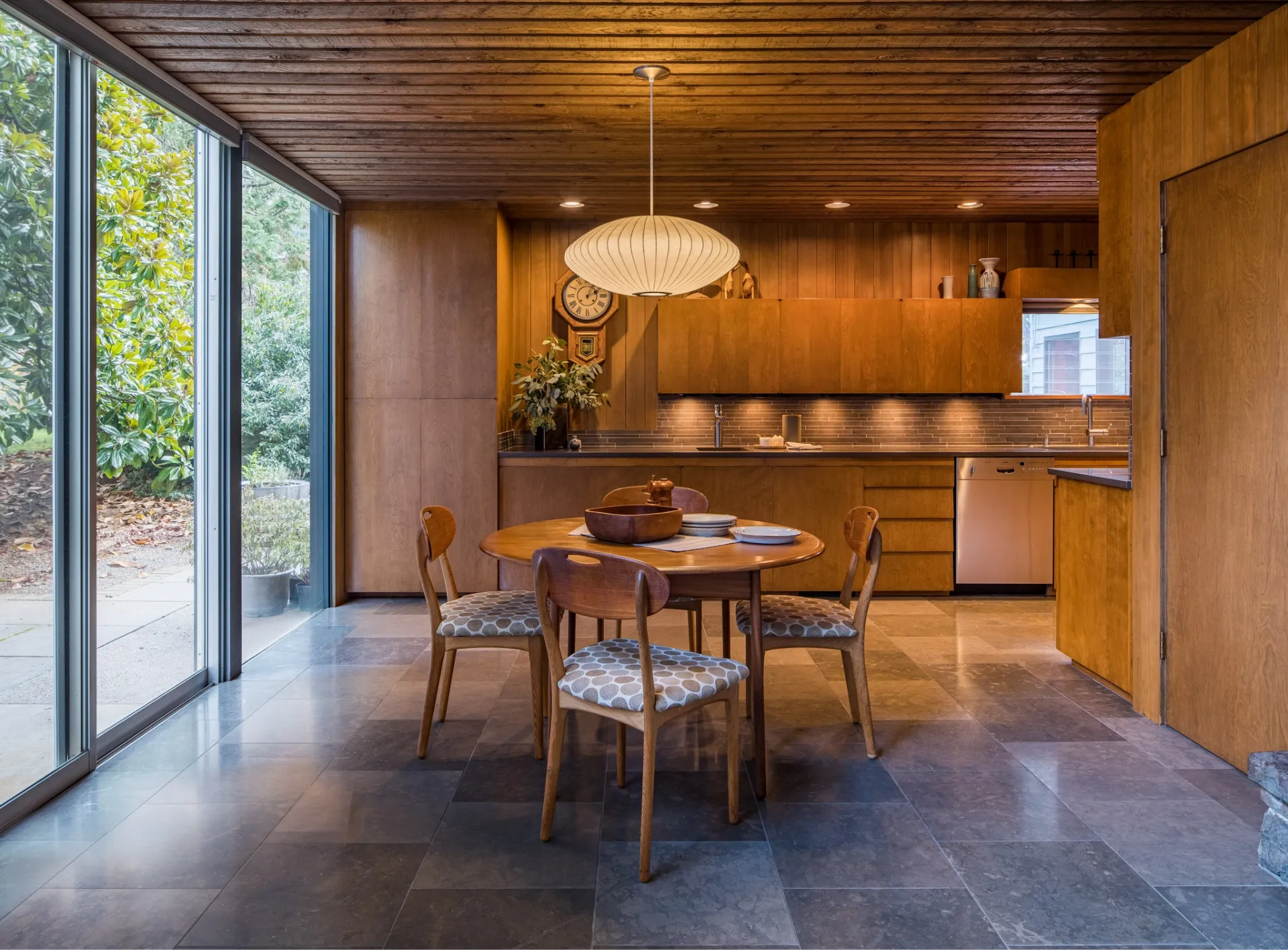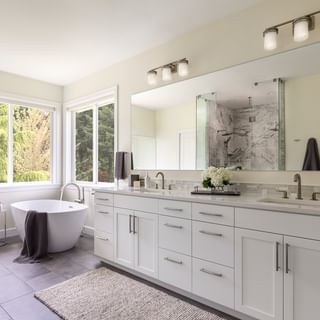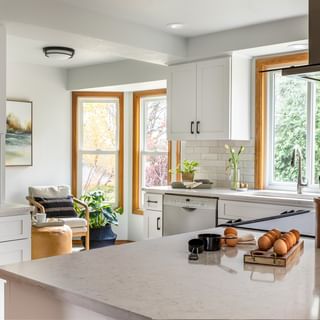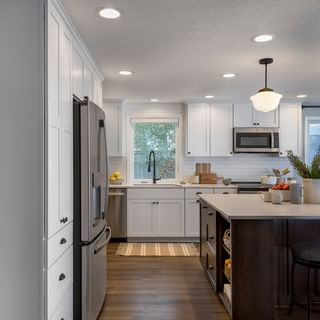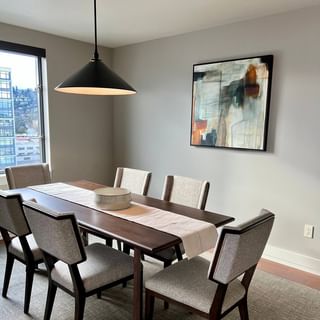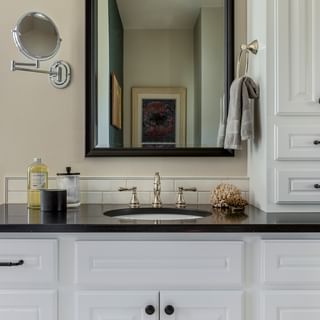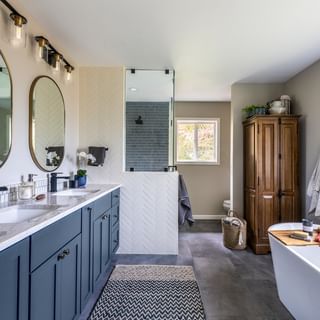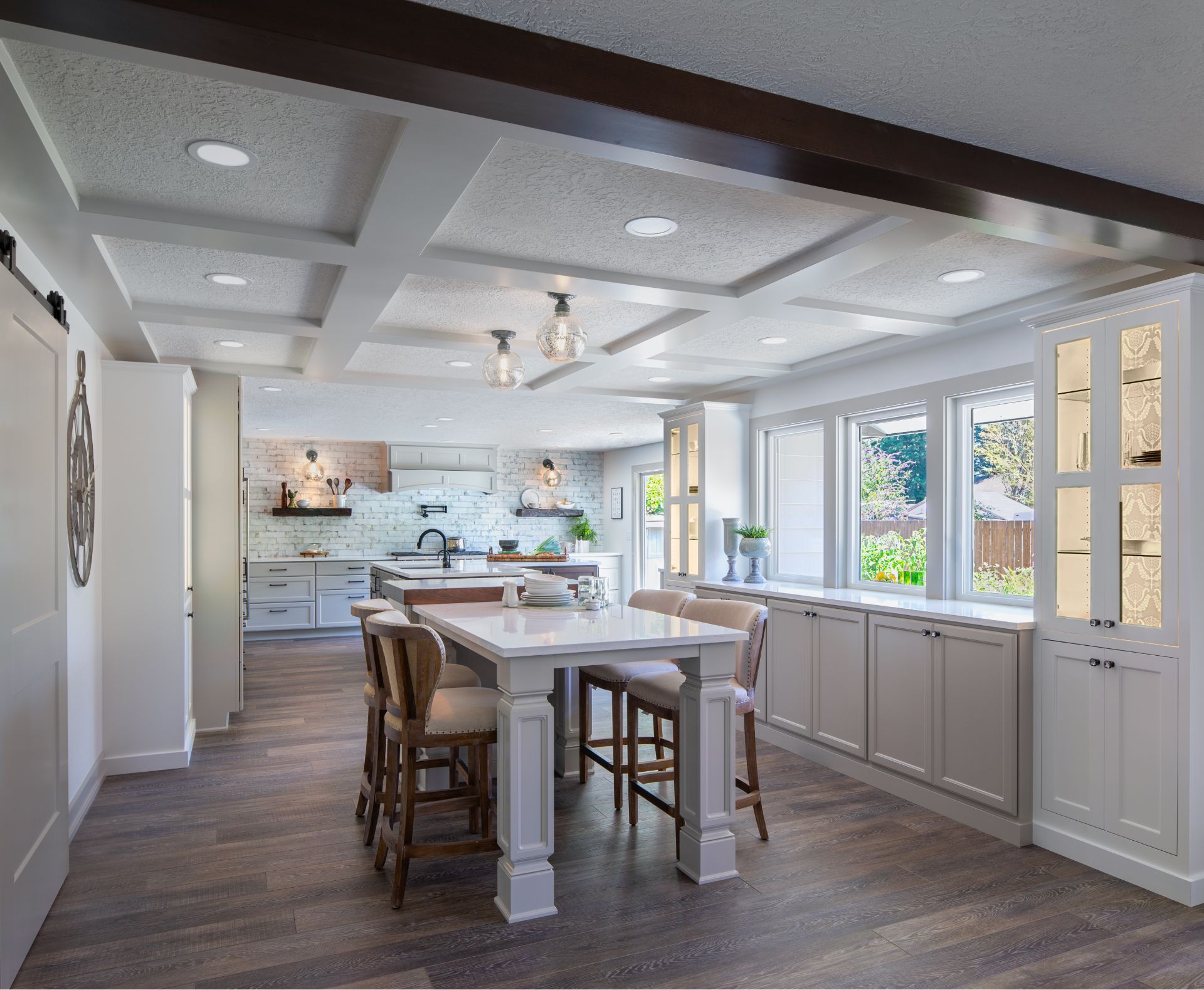
CHEF’S FANTASY KITCHEN + LAUNDRY ROOM

C&R redesigned and remodeled this 70’s kitchen with newcabinets, counter tops, tile backsplash, appliances, and more. Walls wereremoved, windows relocated, and every element updated to create atop-of-the-line fantasy kitchen.
When the owners purchased this house, they knew it needed major remodeling.Most annoying was the sequestered kitchen and nook, separated from the diningand living room with several unnecessary walls. The dated decor screamed the70’s, including a fluorescent dropped ceiling. The cramped space had onlysmall, basic appliances. Storage and natural light were also at a minimum.
C&R was tasked with a complete redesign and remodel ofthe kitchen and adjacent laundry room. The first step was to create a designthat took advantage of the existing square footage. By removing walls andrelocating windows, the new design included not only one but two massiveislands—one as a ‘working island’ and the other as a ‘dining island’. Withabundant cabinetry throughout, storage was expanded exponentially, making itpossible to forego upper cabinets on one wall. This allowed for a full-heighttile backsplash, making a stunning backdrop for the custom range hood.
Professional grade appliances installed included Wolf gasrange and refrigerator, under-counter microwave, a beverage refrigerator, and abuilt-in coffee maker.
The decor is timeless yet current with a mix of colors thatcreates instant interest. The perimeter cabinetry and dining island are paintedin a subtle gray while the eating island is stained with a striking Walnutfinish. Contrasting counter tops in Quartz and Black Walnut and a wall ofVenetial Vintage tile make a dramatic statement. Upscale fixtures and largewindows provide a pleasing combination of natural, ambient, task, and accentlighting.
The owners say their new kitchen is absolutely fantastic andthat “C&R is amazing, especially the way they listened and brought thevision to life!”

