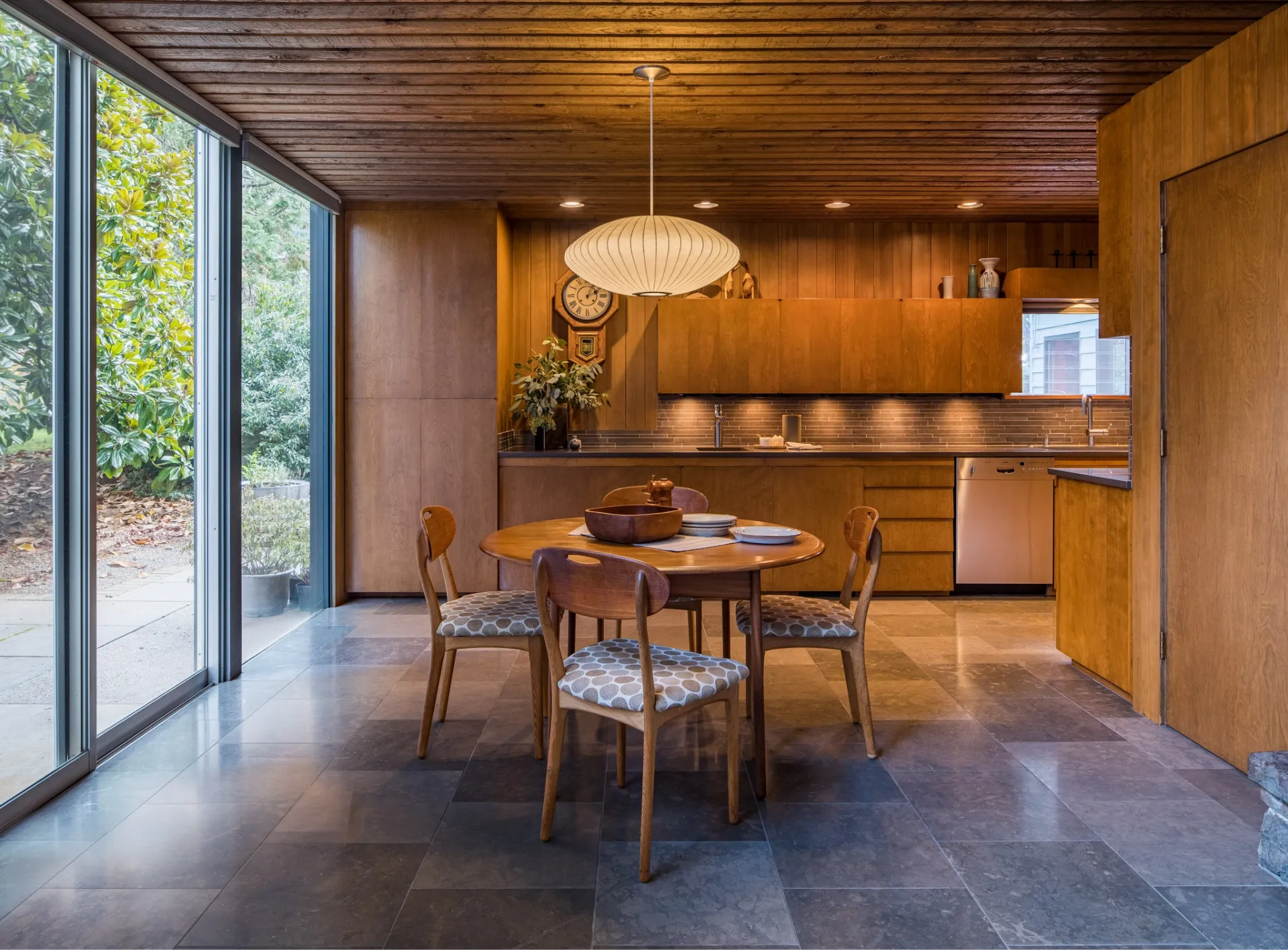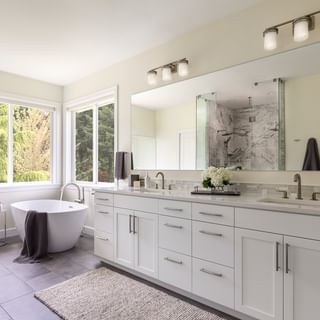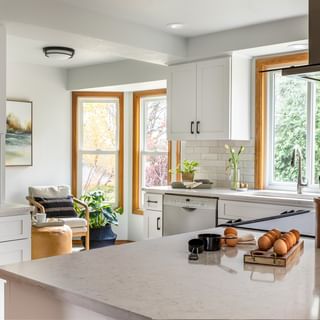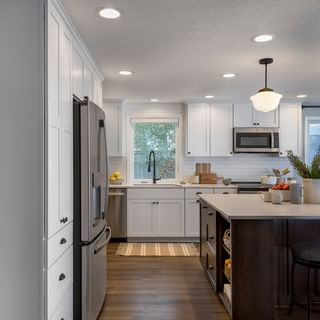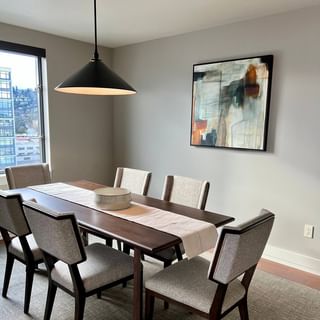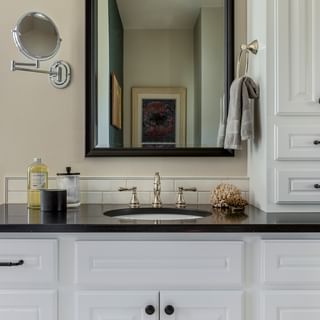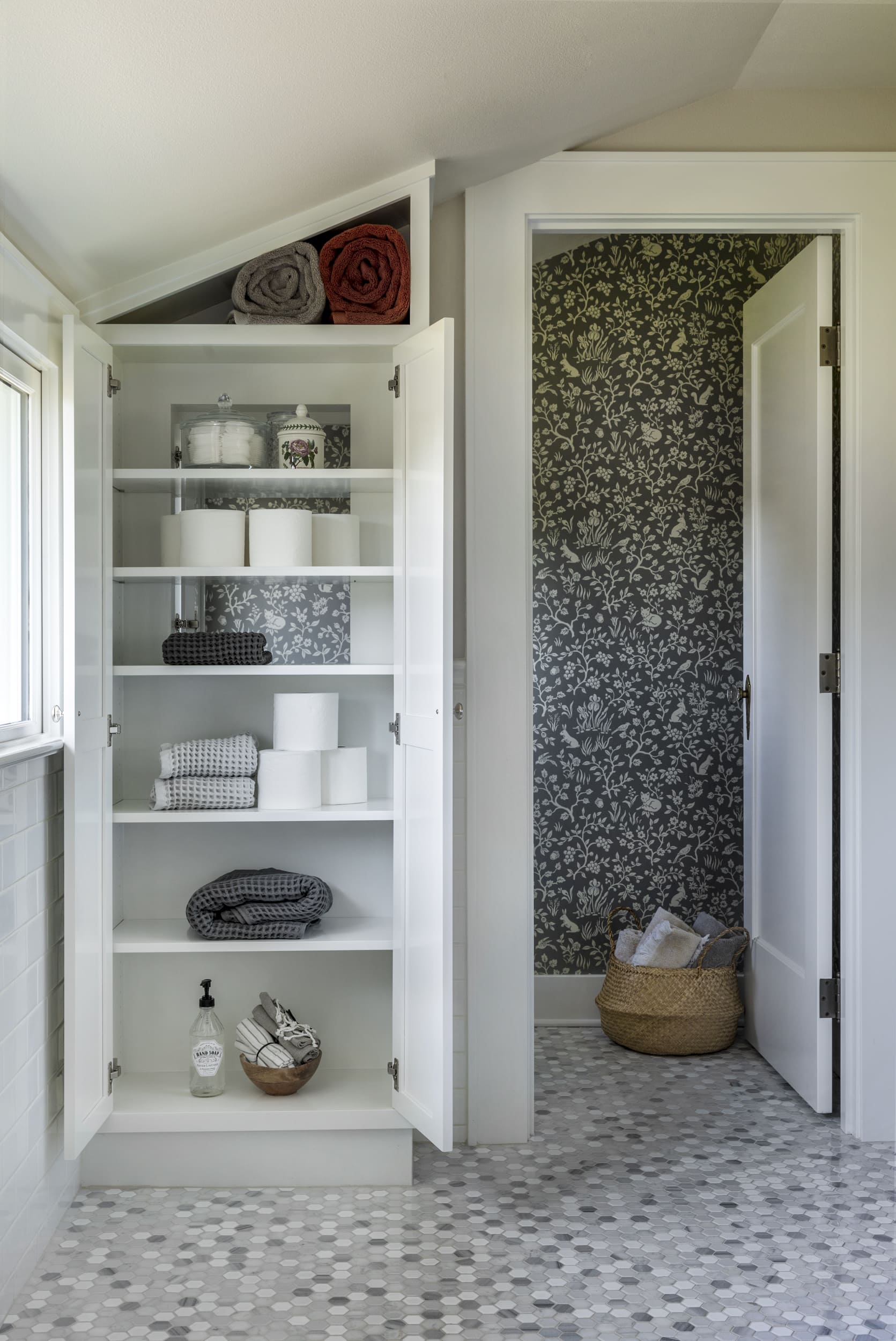
1910 Era Bathroom Remodel
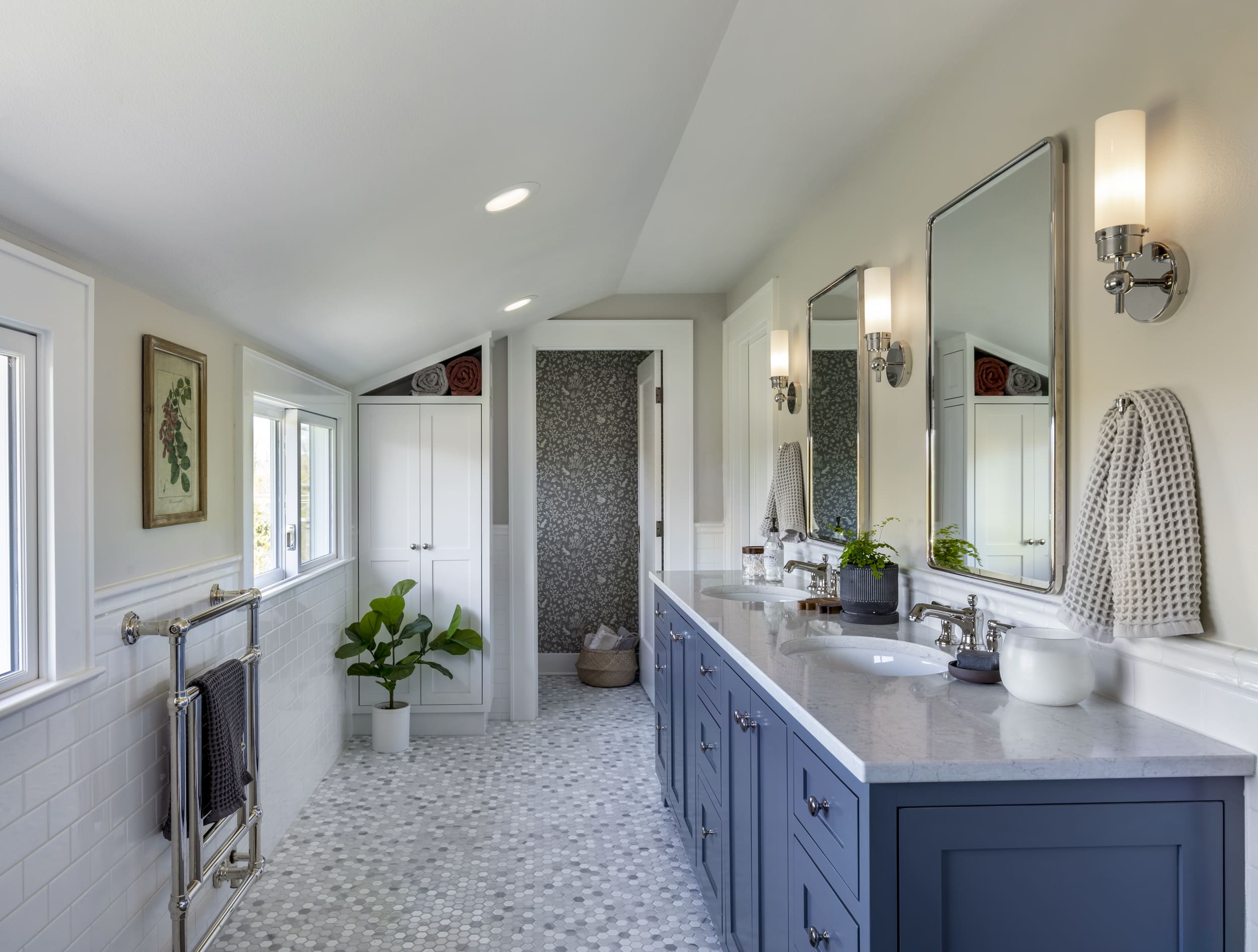
1910 ERA BATHROOM REMODEL
This home previously belonged to the owner’s grandfather, and they wanted to remodel with his legacy and the home’s history in mind. Their goals were to enlarge the upstairs bathroom while adding modern amenities and pizzazz without losing the period charm.
The solution was to enlarge the dormer, making room for a large two-sink vanity, spacious walk-in shower, separate toilet room, and abundant storage.
BATHROOM DETAILS
- New plumbing fixtures throughout
- New electrical fixtures throughout
- New linen closet that opens from bathroom and toilet room
- Heated tile floor
- Heated towel rack
- New period-wood windows with sustainable exterior cladding
- River view through new windows
- Tile selections appropriate for era of home
- Wrapped shower tile into wainscot for period look
- Bathroom is now accessible from both upstairs bedrooms
- Old knob and tube electrical updated
CLIENT REVIEW
“From our first interaction with the office staff, through the design process and construction, our experience with C&R exceeded our expectations. The design team interpreted our aesthetic perfectly and helped us to maintain the historic era of our 1910-built house. The construction team and lead carpenter demonstrated professionalism throughout the project, and clearly took pride in their work. Every detail was carefully considered with regards to our needs and goals for the space. Communication throughout the project was open and easy. The online scheduling system helped keep us informed regarding timelines, billing schedule, and daily activities planned for our home. We couldn’t be happier with the end product! We are looking forward to working with the C&R Team again!”









