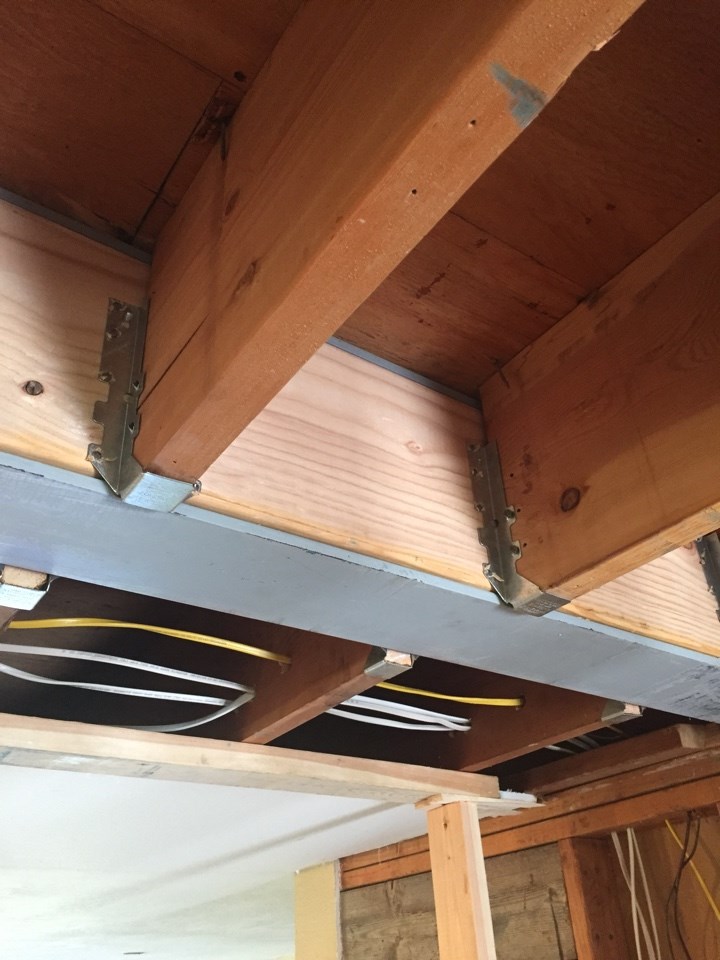How to Safely Remove a Bearing Wall

It looks so easy on TV, right? The designer points at a wall and tells the construction crew to demolish it. But this could be one of those scenarios that should come with the disclaimer: “Don’t Try This At Home!” Especially if the wall in question is a load-bearing wall.
If you are longing for a more open floor plan, you have no doubt considered pulling out your trusty sledge hammer and laying waste to the obstructing wall. However, it is a good idea to consult first, demolish later. After all, a bearing wall is an integral part of the structure that keeps your house from falling down.
It Takes Practice
C&R Remodeling has been taking out walls and adding appropriate structural support since 1961. When you do it all the time, such crucial procedures become second nature.
Here is the process involved in this particular project:
With the walls removed and the space opened up, C&R will move forward with a full kitchen remodel for these homeowners. Watch for updates–the transformation is going to be dramatic!
More Details
The remodeling plan for this kitchen area called for a flush ceiling with no exposed beams used to carry the second story structural weight. C&R Architect, Steve Schwanke, devised a plan to install a steel I-Beam which would be small enough to fit underneath the sheetrock ceiling. The result is continuous visual flow throughout the room. In addition, C&R’s interior designers had a free hand in laying out the kitchen, unhampered by existing structural elements. We are looking forward to seeing how this kitchen turns out and we will share more progress photos in the days to come.
Have you been considering a more open floor plan? Just removing one wall can make a world of difference in style and convenience. Contact us today to arrange for a free in-home consultation. Our experts are ready to help!









