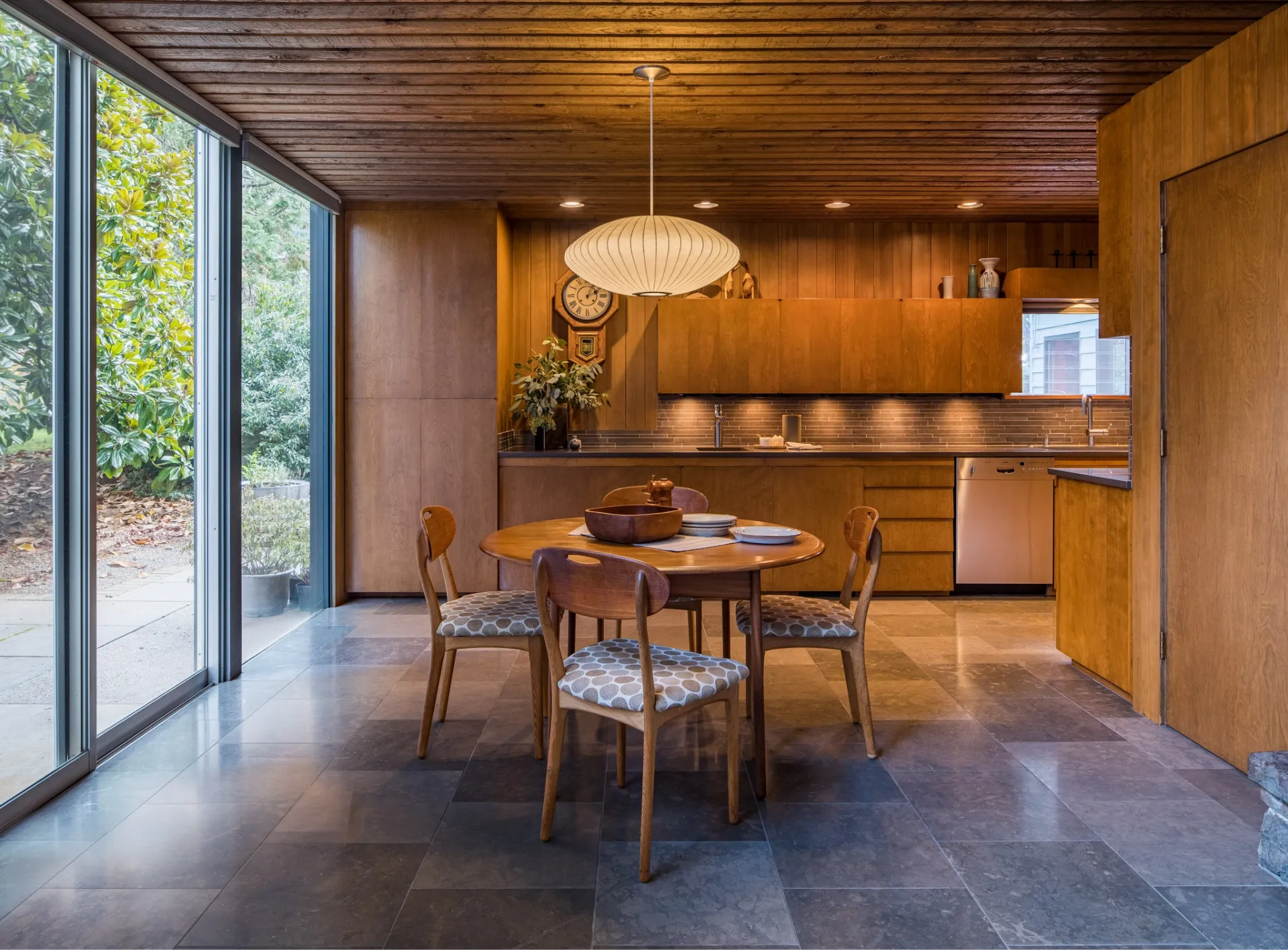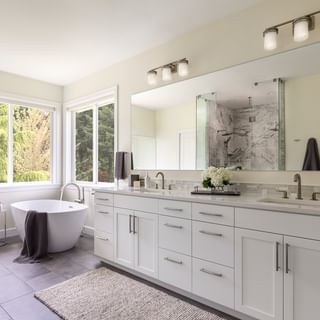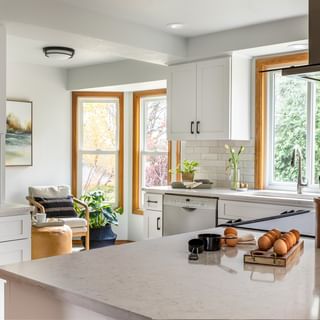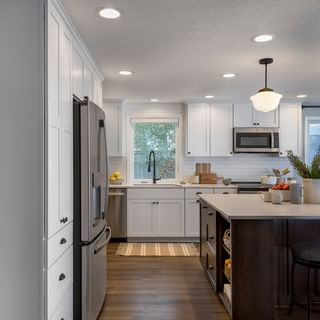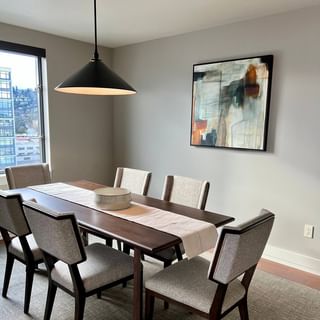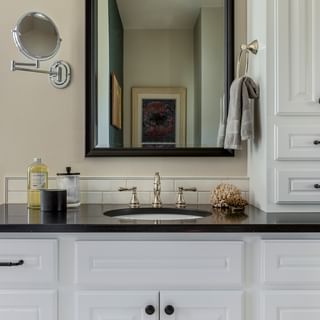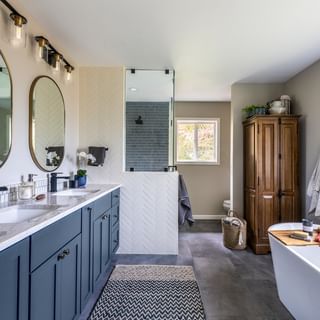Create the Dream Staycation Location
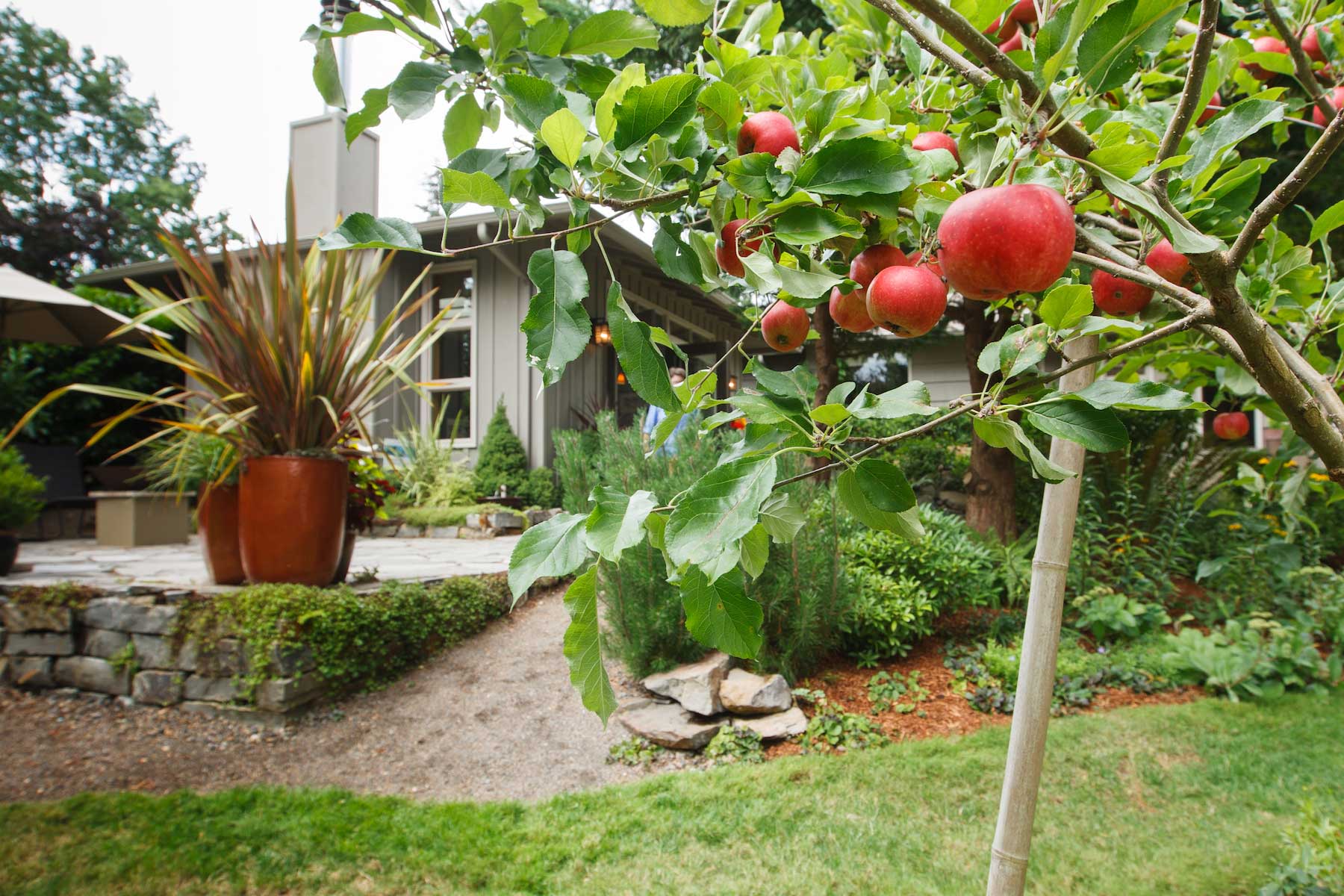
Your Private Get Away
Summer weather has finally arrived in Oregon and along with the warmer temperatures come thoughts of vacation planning and “getting away from it all”. But what if you could substitute the time and effort spent traveling with more days of total relaxation via a dream “Staycation”? The secret is to create a space that allows you to truly relax and enjoy a sense of separation from the daily grind.
A possible location is the back yard area. Gaze out your window and just imagine the possibilities.
Homeowners Linda and Jack Stewart did just that. They recognized the potential for a semi-attached Garden House addition. They imagined a designated place to connect with nature, relax completely, and watch an occasional football game with friends and family.
As you can see from this “before” photo, the original space looked like a typical Salem back yard. With careful planning and an expert remodeling team, they were able to accomplish their goals and exceed their expectations.
How Did They Do It?
- Jack & Linda contacted C&R Remodeling for a consultation.
- They worked with C&R estimators to develop a design that would fit their budget. (This is an especially important step in order to make sure the design doesn’t outpace the budget and render the project hopeless!)
- Plans drawn, permits secured.
- Construction
- Follow-up visit with C&R Staff to make sure every detail was completed.
- Let the good times begin!
About the Garden House
The Garden House is a 374 square foot structure designed to accommodate a variety of activities including creative projects, watching football by the fire, gathering with family, and gazing peacefully at the adjoining Zen garden. A covered breezeway connects the Garden House to the main residence. Street access is provided via a sidewalk along the garage from the front driveway and allows events to be hosted without traffic through the main residence.
Embracing the Natural Surroundings
The Garden House interior artfully complements the surrounding environment with a soothing color palette and natural materials. The clear wood trim and fireplace stone relate to the trees and rock formations just outside two French doors. Custom concrete floors are embedded with stones and shells and flow gracefully outside to the patio. The adjacent pond lends ambiance with sounds of water gently bubbling and flowing over rocks.
Because the structure includes multiple skylights and windows, warm natural light floods the room. And when wind catches tree branches and leaves outside, shadows dance across the walls and floor. This beautiful space delivers the perfect indoor/outdoor blended experience.
The Perfect Environment to Relax
Everyone who visits this Garden House and back yard is enveloped by the sense of tranquility and peace. It is somehow both cozy and expansive, a feat accomplished through expert design. We created the perfect multi-purpose space that graciously welcomes overflow company, family gatherings, football-watching parties, and holiday celebrations.
But this back yard gem really shines when Linda and her husband simply want to retreat and relax. No airline tickets required.
Ready to Transform Your Back Yard?
Would you like to discuss the possibility of creating your own back yard oasis? Contact us via email or call today at 503-363-1343 and our Remodeling Consultant will visit your home to help you explore options that will work for your unique environment.






