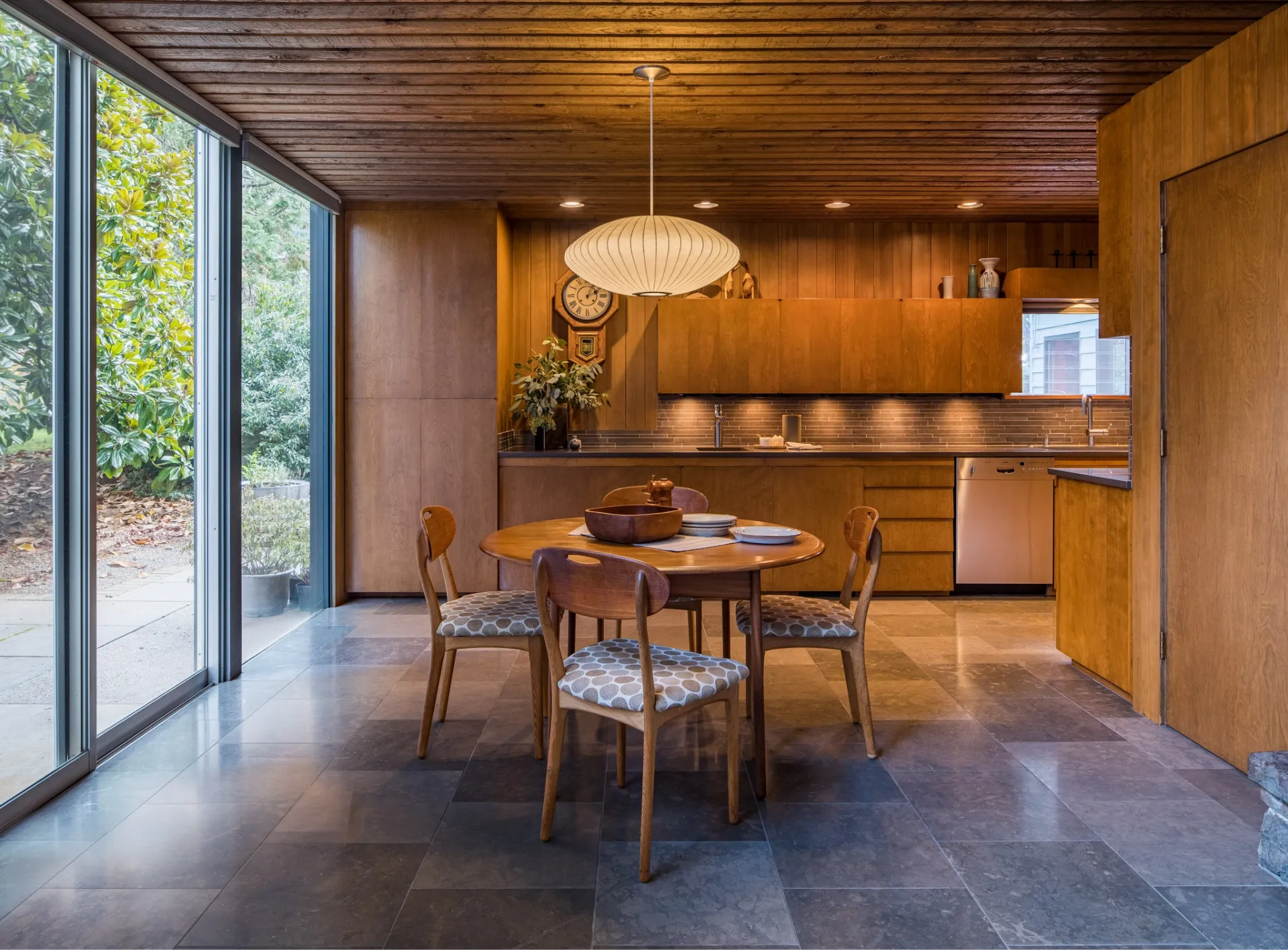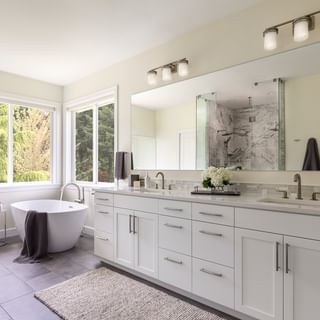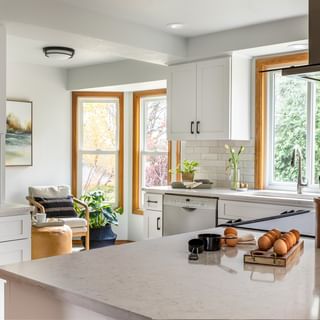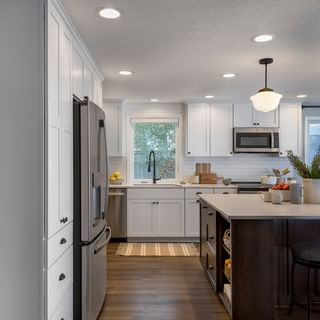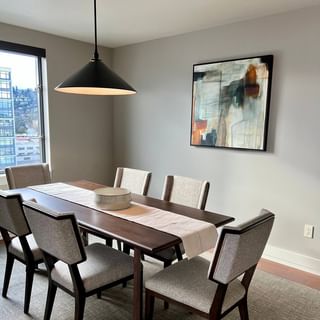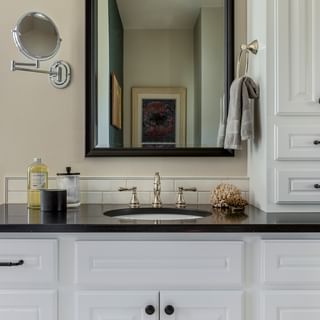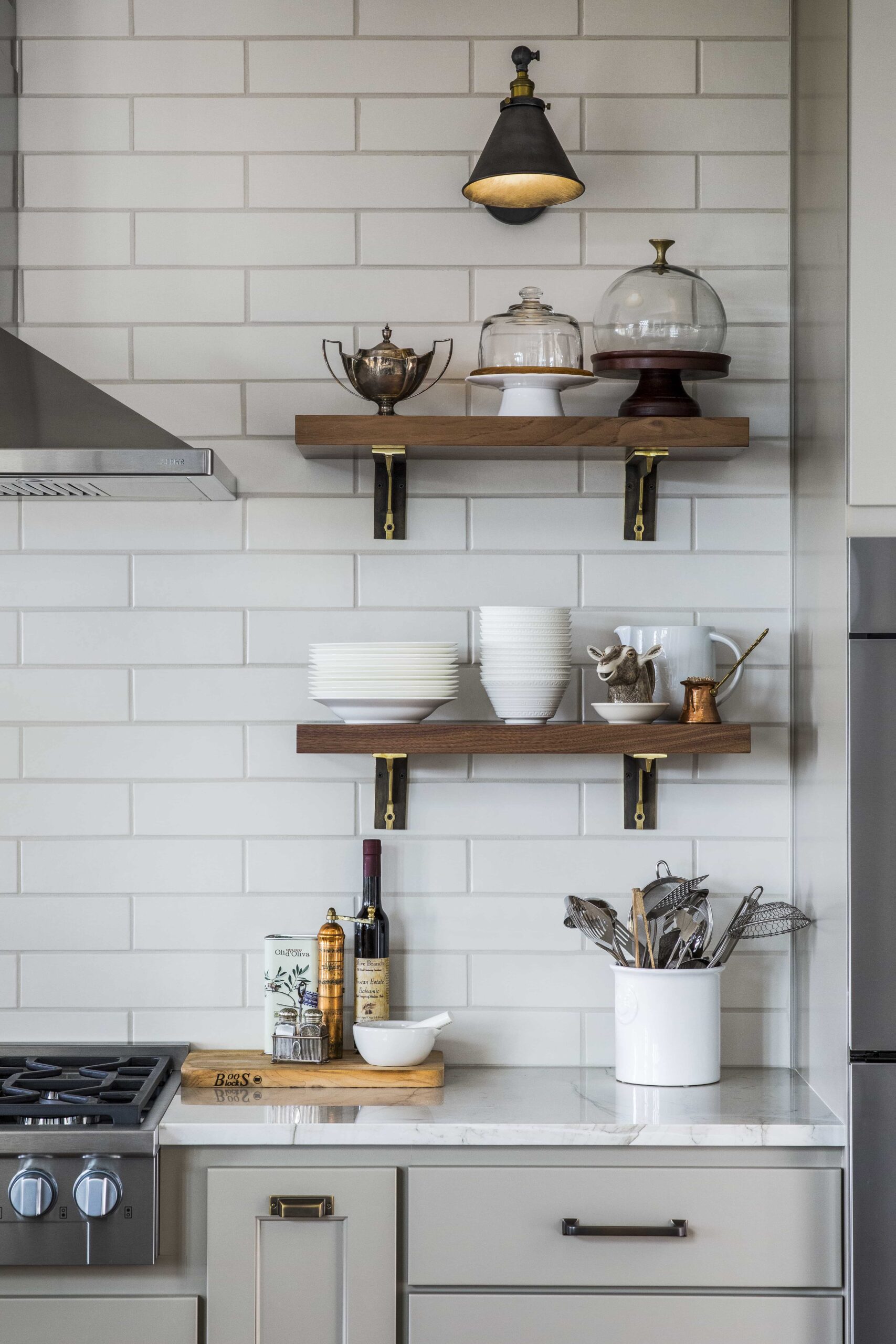
Wine Country Kitchen Transformed
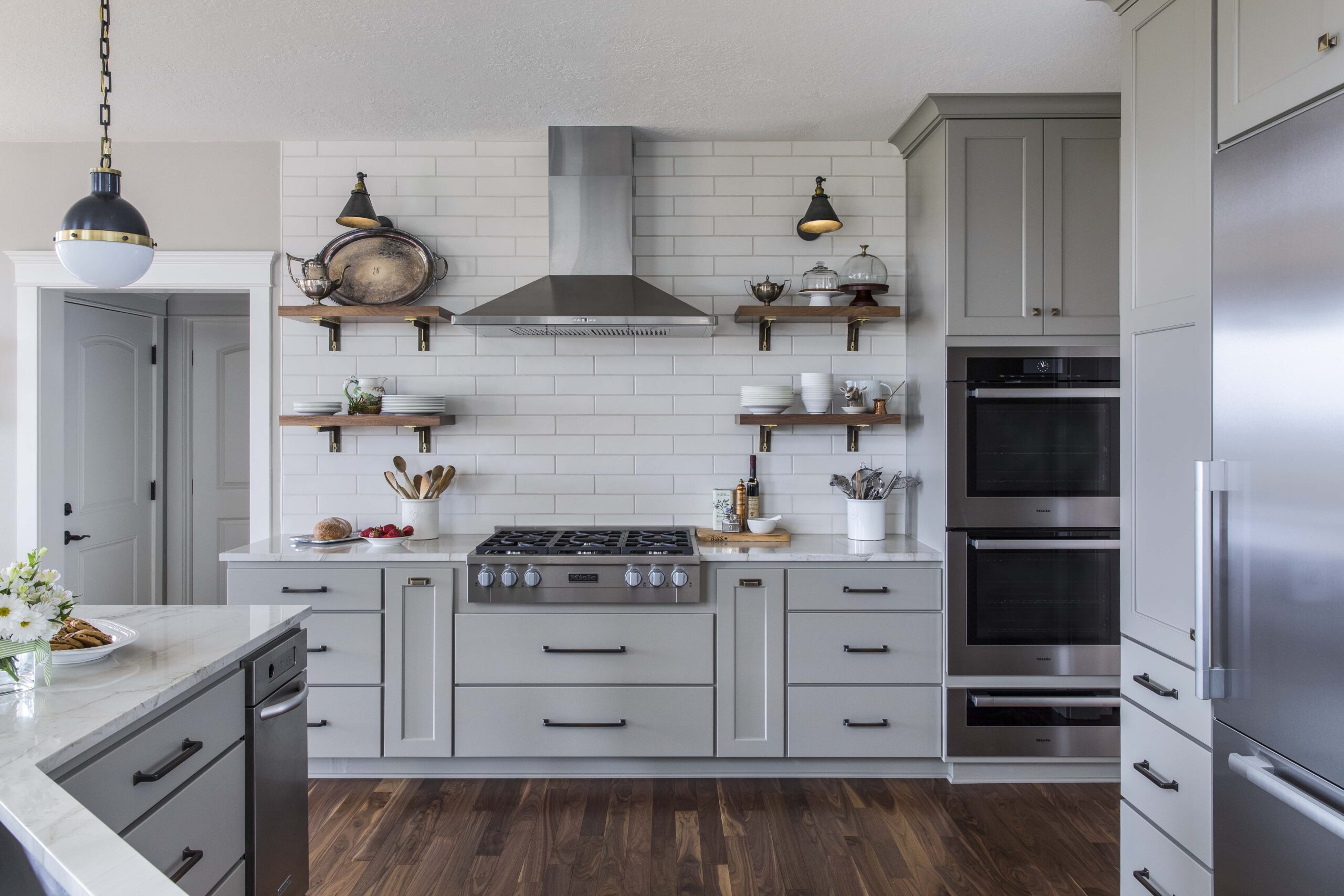
What are the chances that the new house you buy will suit you perfectly? In truth,the odds are fairly low. This couple bought a home in the heart of Oregon’swine country that fulfilled nearly every one of their wishes except for the kitchen and great room. The finishes were not their style, and the floor plan needed some re-working. But they went ahead and bought the almost-perfect house in the absolute-perfect location and began working with C&R to plan their remodel.
The primary obstacles to overcome were the layout and the finishes including the outdated stained cabinets, counter tops, backsplash, and tile flooring. C&R removed the wall between the great room and the kitchen, then rearranged the appliances and cabinetry layout in a more efficient plan.
The walls, cabinets, and woodwork were painted a new color, bringing fresh new life throughout the space.
Project Details:
- Deconstruct existing countertops, backsplash, and tile flooring
- Remove the wall between kitchen and living room
- New electrical plan
- New appliances including pantry wine refrigerators
- New under mount sink, air switch trim and faucet
- New Quartzite countertops in Monte Blanc
- New full height tile backsplash to ceiling at cooktop wall
- New cabinetry to blend with existing
- New wall cabinet above coffee bar location
- New pantry, refrigerator cabinet, appliance garage and corner Susan
- New peninsula cabinetry
- New crown molding
- New floating shelves at cooktop wall
- New wood floors
- New paint throughout
Photos by David Papazian Photography. All Rights Reserved.





