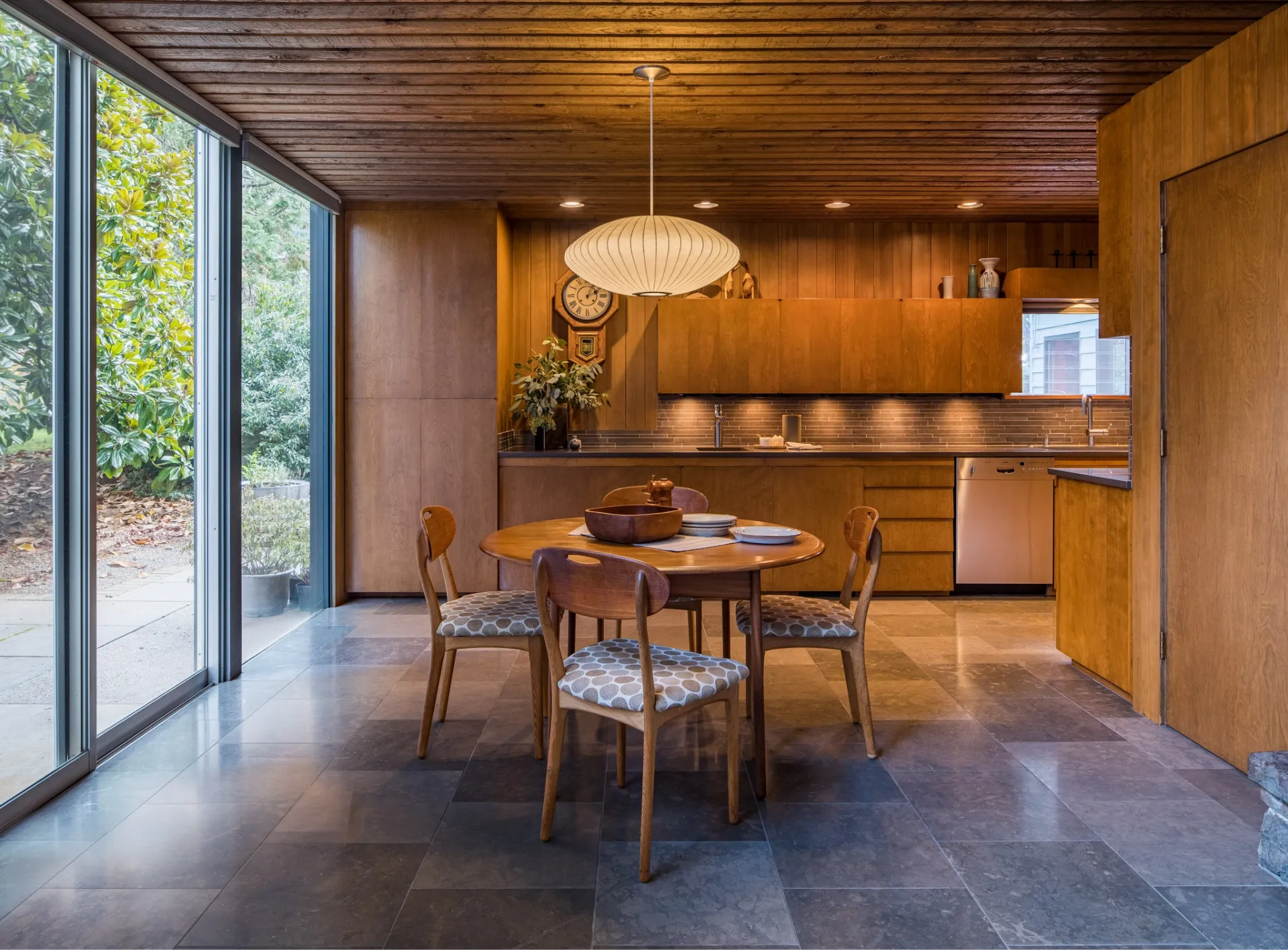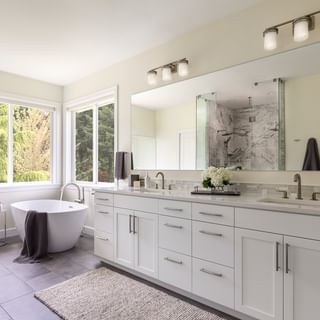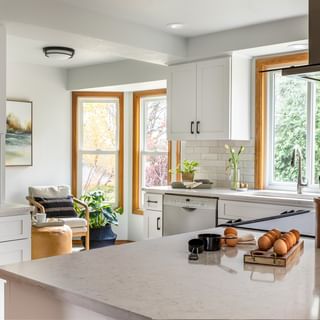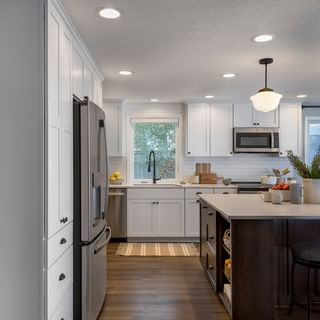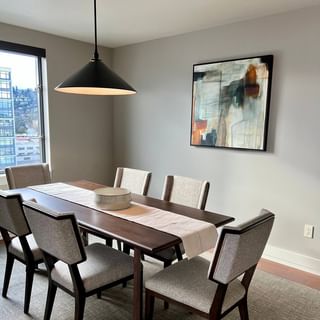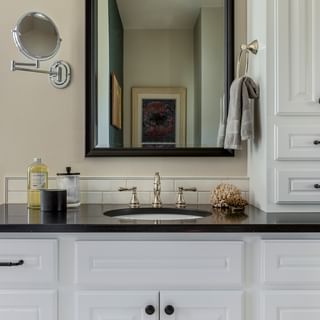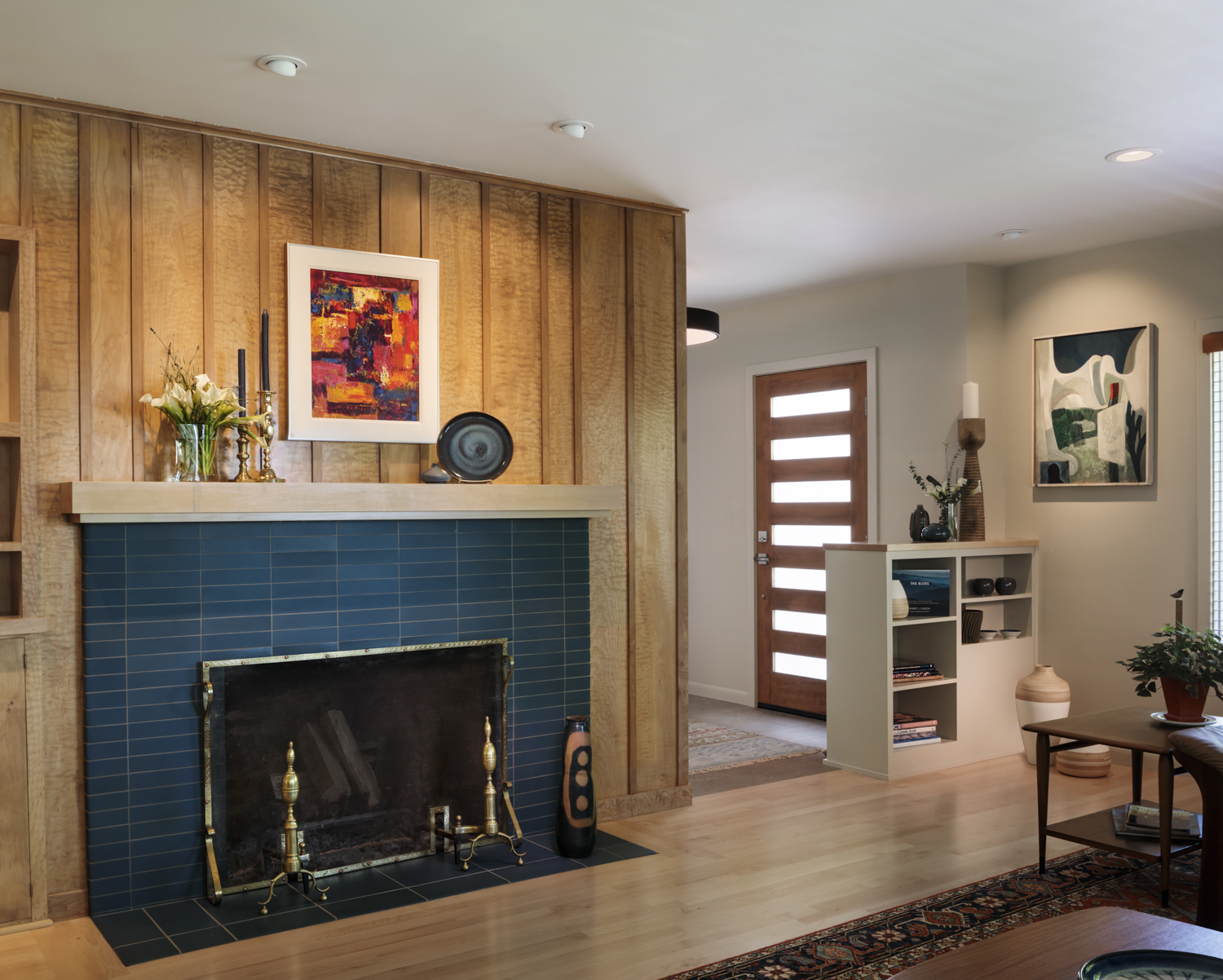
Three Bathrooms and More

This project included remodeling all three bathrooms in the home as well as the hallway, living room, and entry. We wanted to make sure the homeowners were comfortable living there during construction. So, we proposed a plan to do the work in stages, starting with the basement. By first remodeling the basement bathroom, the owners had a comfortable, livable space throughout the rest of the remodel.
After the basement was complete, we moved upstairs where we remodeled the master bathroom and the hall bathroom. Updates were also completed in the living room, hallway, and entry way.
Basement Bathroom
• Project design including 3-D design and selections.
• Complete demo of existing bathroom including interior walls
• Framing new walls, shower walls, niche, and openings
• New tile shower with curb
• New plumbing fixtures
• New lighting plan and fixtures
• Curb cast iron shower pan and tile shower walls
• New vanity and hardware
• Caesarstone countertop with tile backsplash
• Marmoleum Flooring
Master Bathroom
• Project design including 3-D design and selections.
• Complete demo of existing bathroom
• Framing new walls, shower walls, niche, and openings
• Install new window
• New plumbing fixtures
• New lighting plan and fixtures
• Heated tile floor
• Barrier free tile shower with linear drain
• New vanity
• Electric towel warmer
• Caesarstone countertop and tile backsplash
Guest Hall Bathroom
• Project design including 3-D design and selections.
• Complete demo of existing bathroom
• Frame in new bathroom layout with recessed niche/tall cabinetry.
• Infill door opening between existing bathroom and the bedroom.
• Create larger opening to the bathroom.
• New plumbing fixtures
• New lighting plan and fixtures with toe kick lighting
• Heated tile floor
• Barrier free tile shower with linear drain
• New vanity and recessed cabinetry
• Electric towel warmer
• Caesarstone countertop and tile backsplash
• Tile floor
• Toe kick lighting with switch














