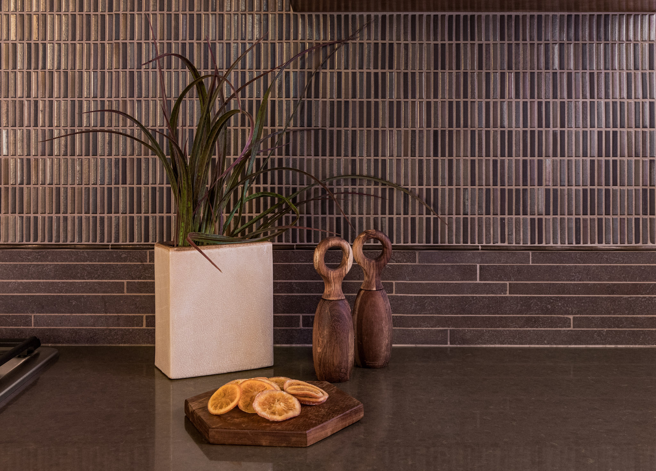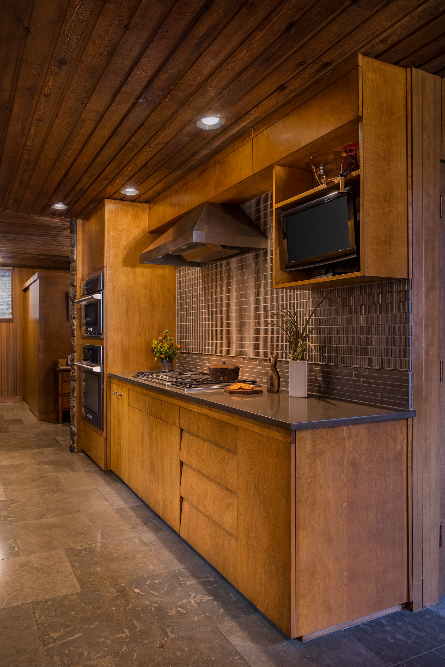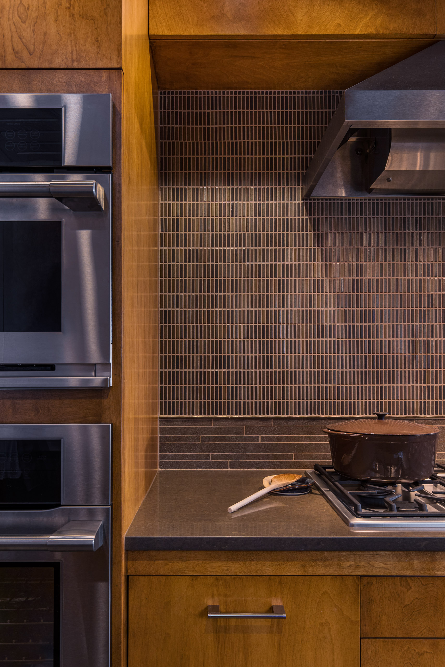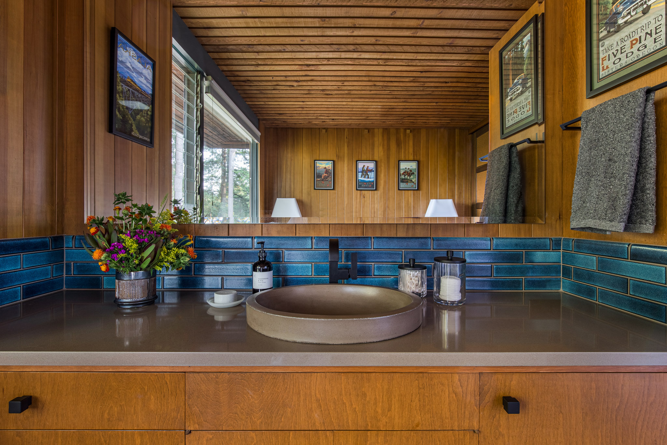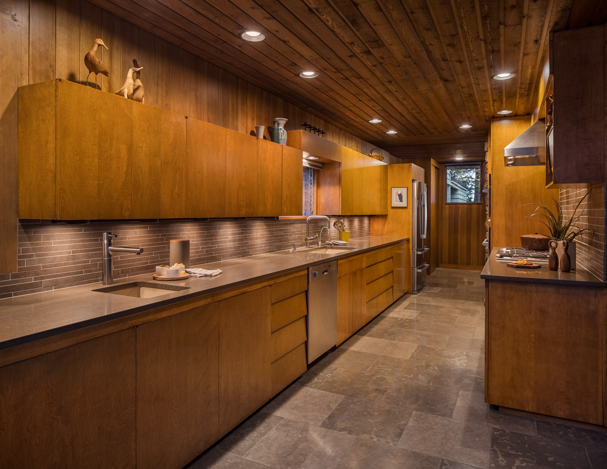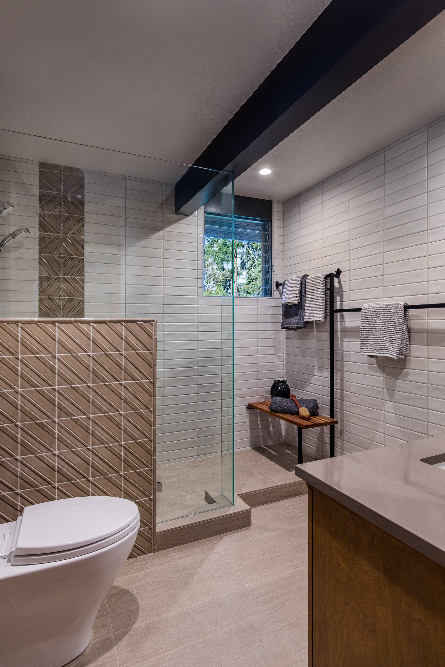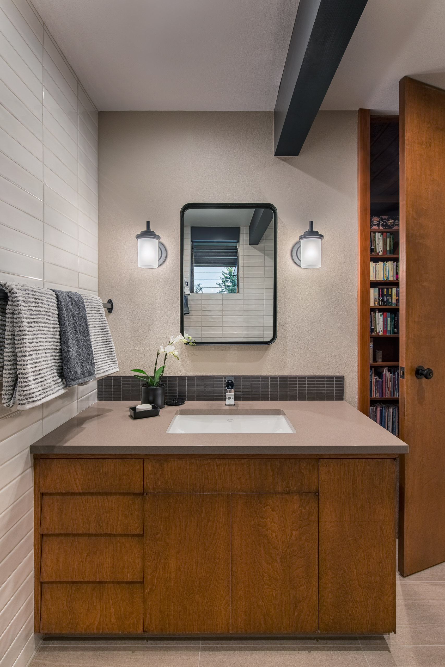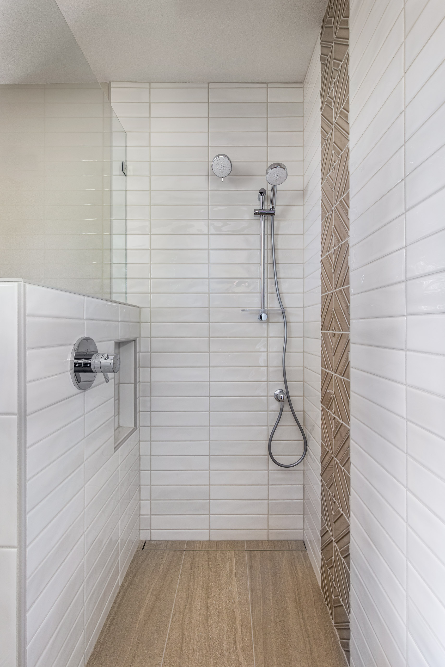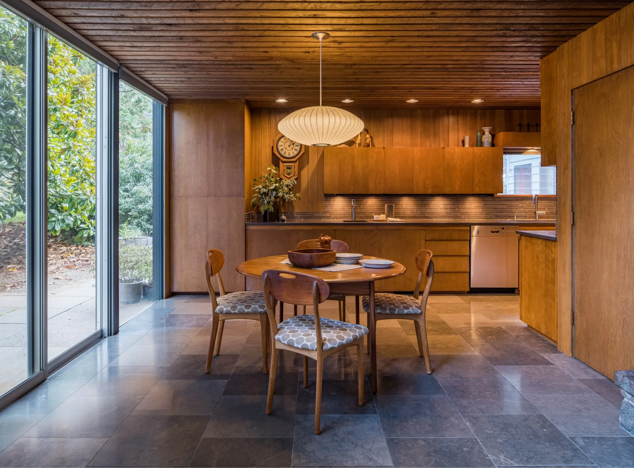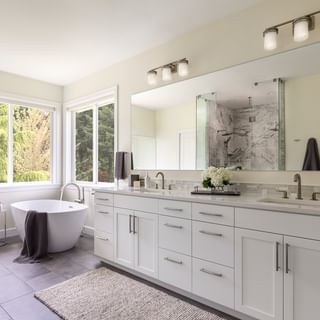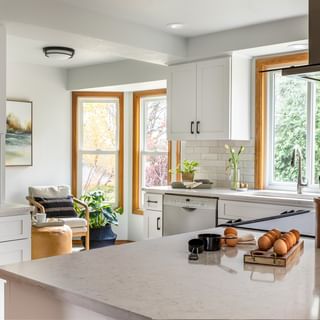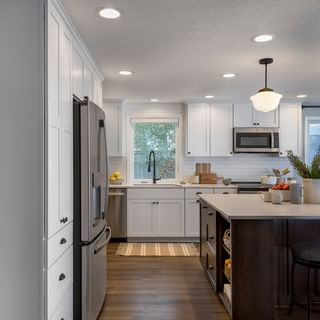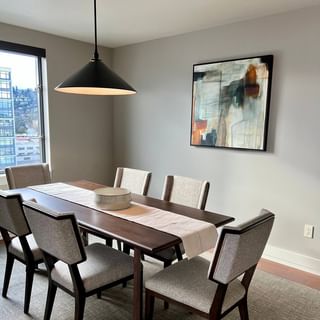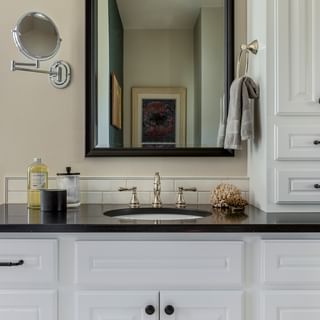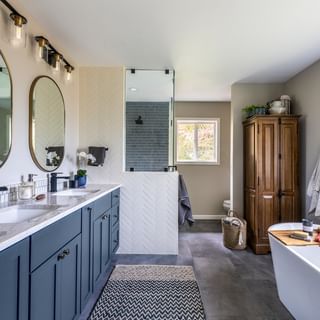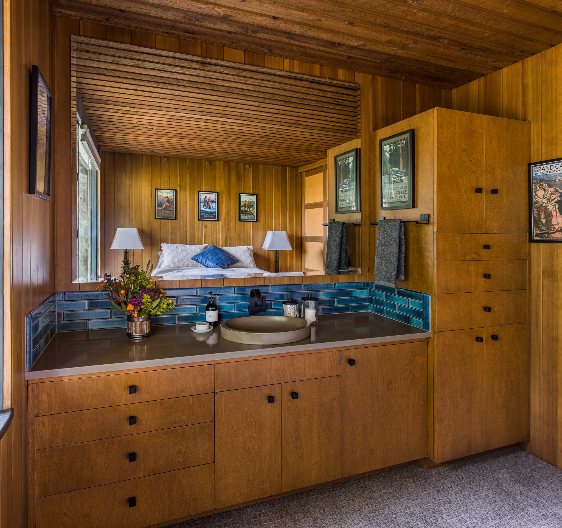
Mid Century Modern Upgrade
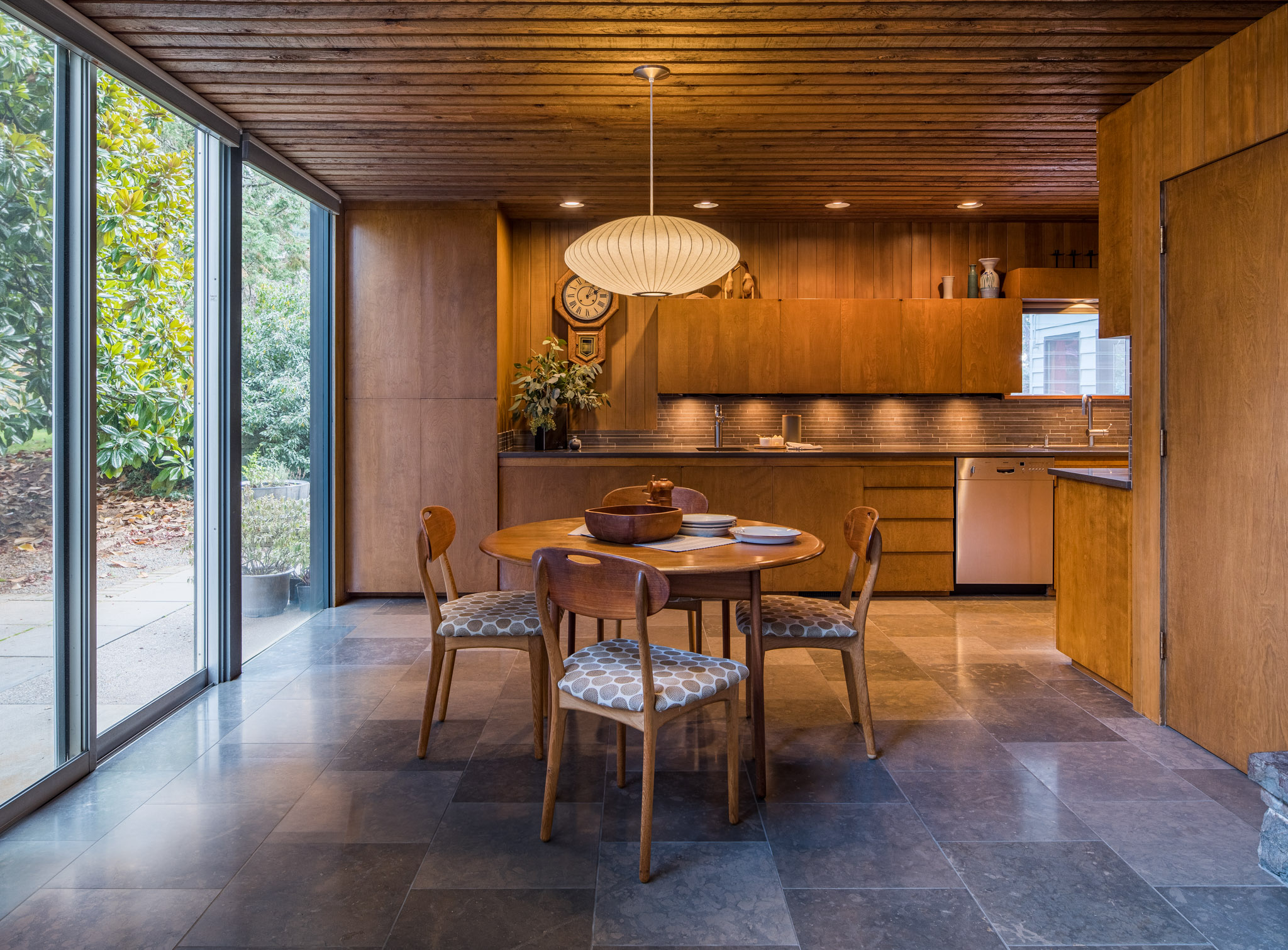
The challenge:
Remodel this home to retain the classic style and feel while updating and upgrading integral elements.
The history:
This house was constructed in 1962 on land that was once part of a homestead property. The architect and original owners collaborated to create a house that was well ahead of its time. The modern design reflected Mid-Century Modern concepts and included what was then cutting-edge features such as concrete floors and walk-in showers in both bathrooms. The kitchen boasted a blender built into the countertop and an indoor barbecue grill.
Our plan:
In the kitchen, we saved some of the original kitchen cabinets, and our Master Cabinetmaker built new cabinets to duplicate the style and finish. All floor tile, countertops, backsplash tile, and colors were chosen specifically as they related to the house as a whole.
We completely remodeled the hall bathroom with a new walk-in shower, tile floor, countertop, and fixtures. We saved the original iron towel bar and incorporated it into the new design.
In the guest bedroom, we updated the in-room vanity with new countertop, tile backsplash, mirror, sink, and faucet.
The result:
Homeowners delight in the new features and amenities while still basking in the history and style of the 1962 architectural intentions.
Client comments:
“The planning sessions with computer 3-D and the home visits were especially helpful. We are returning clients and we wouldn’t have anyone else work on our house.”
–D & C Petty

