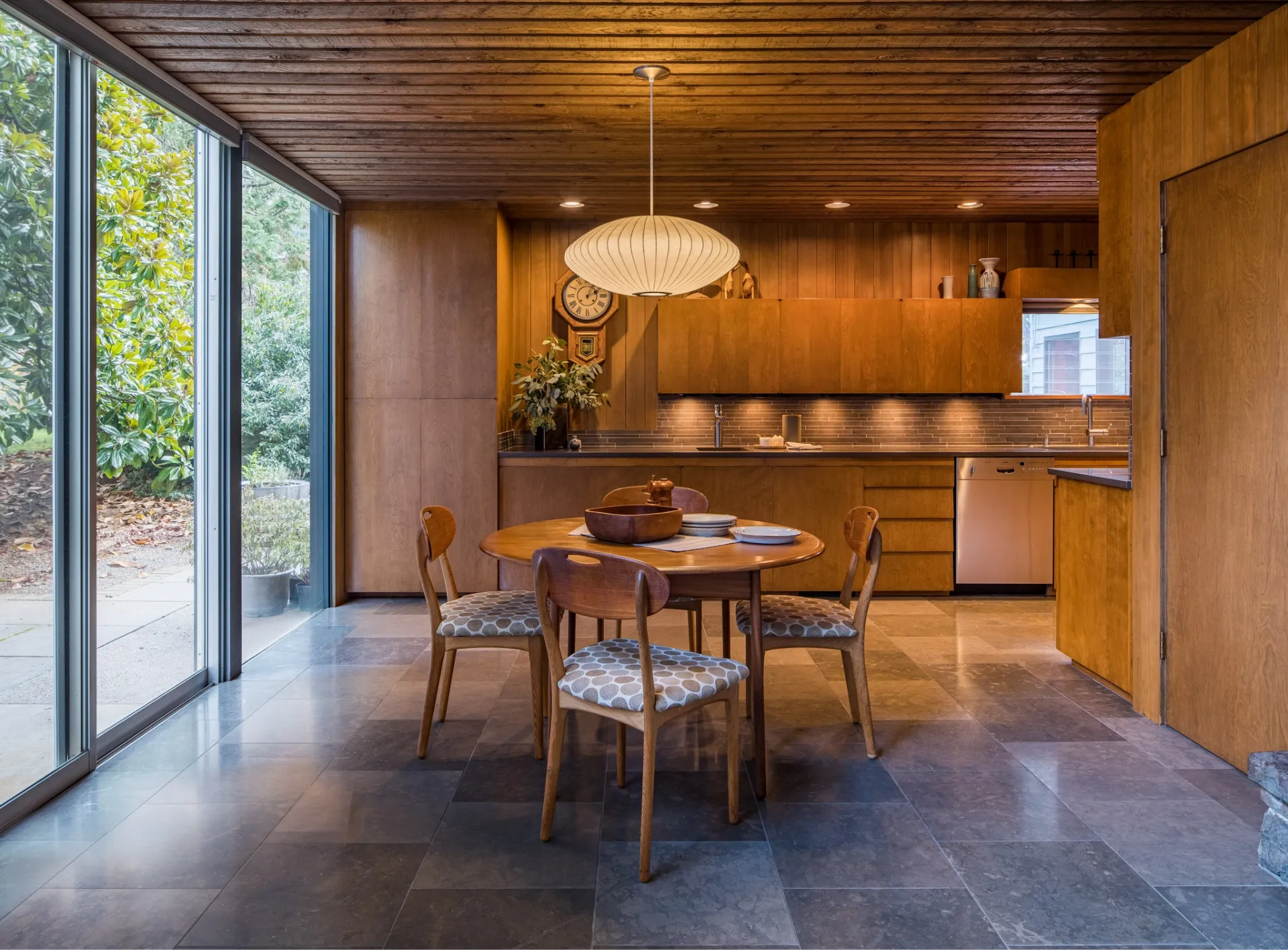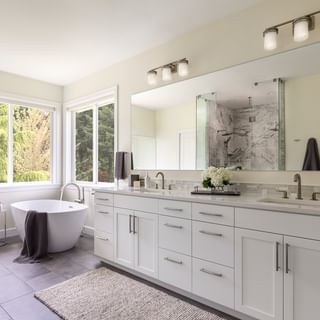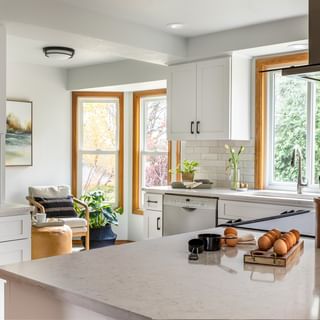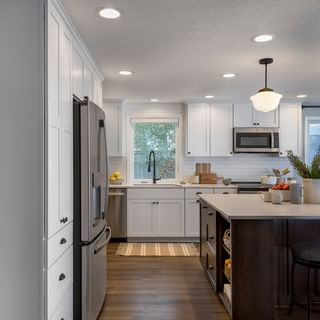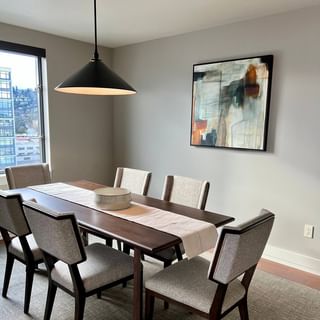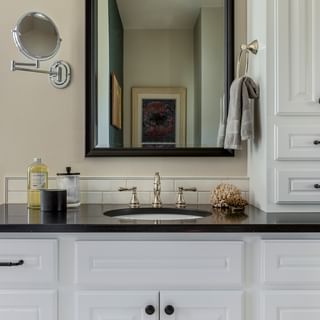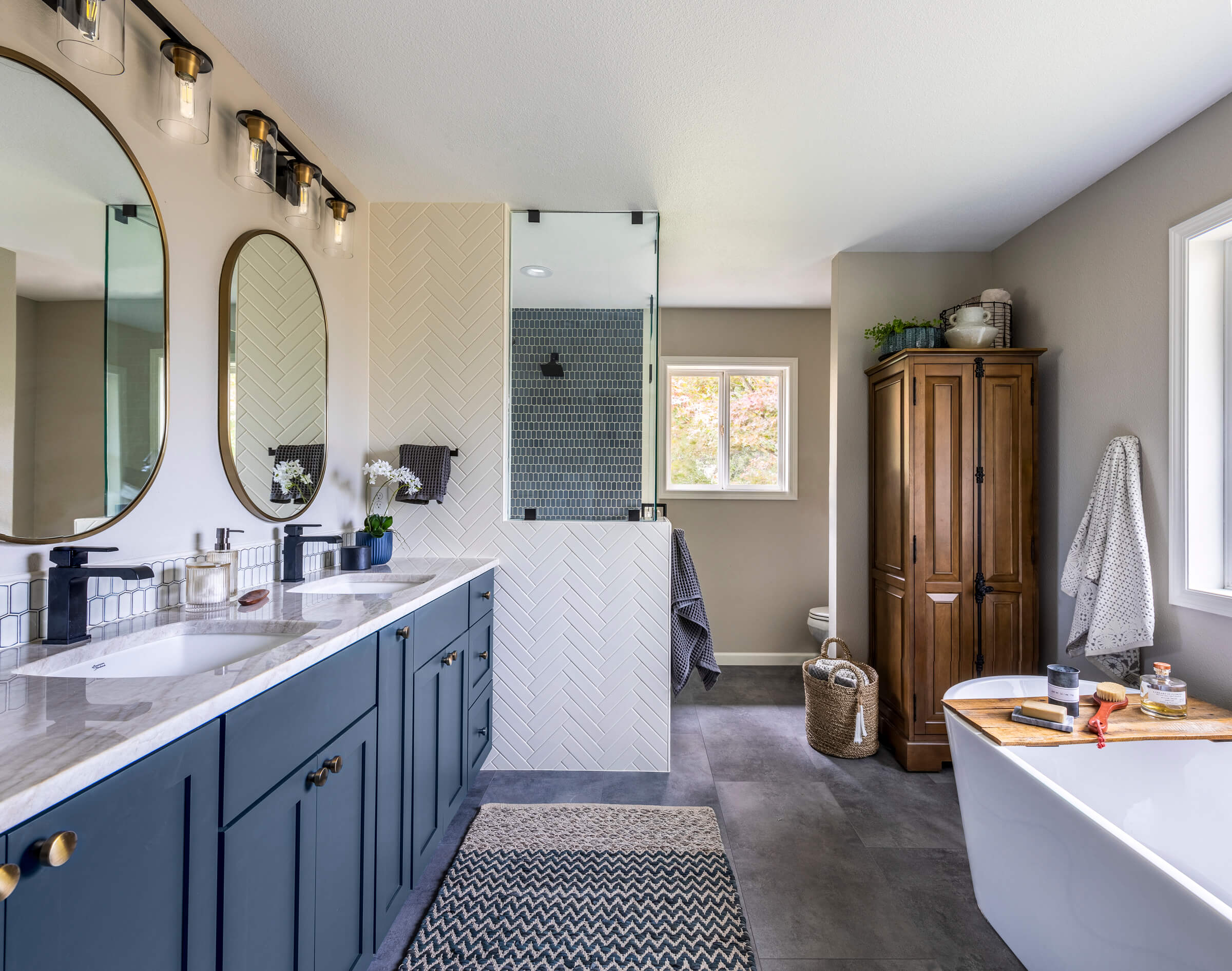
Serving Salem and
the Willamette Valley Since 1961
1990’s Bathroom Renovation

NEW UPSTAIRS BATHROOM
The main bathroom in this 1990’s home needed a skillful redesign. The layout was a bit awkward, and the old finishes included black and white speckled tile. A small fiberglass shower didn’t really work for the family’s needs and the existing tub was less than inviting. They needed the right space planning and stylish features to transform the space into a welcoming family retreat.
To do this, we moved and revised walls. We were careful to keep plumbing fixture locations close to original to help stay on budget. We also worked our design around the existing window locations.
BATHROOM DETAILS
- Free standing soaking tub
- Quartzite countertop
- Custom tile shower with herringbone pattern
- Luxury vinyl tile flooring
- Furniture piece storage cabinet
- New lighting plan
- New vanity




Schedule a Free Consultation





