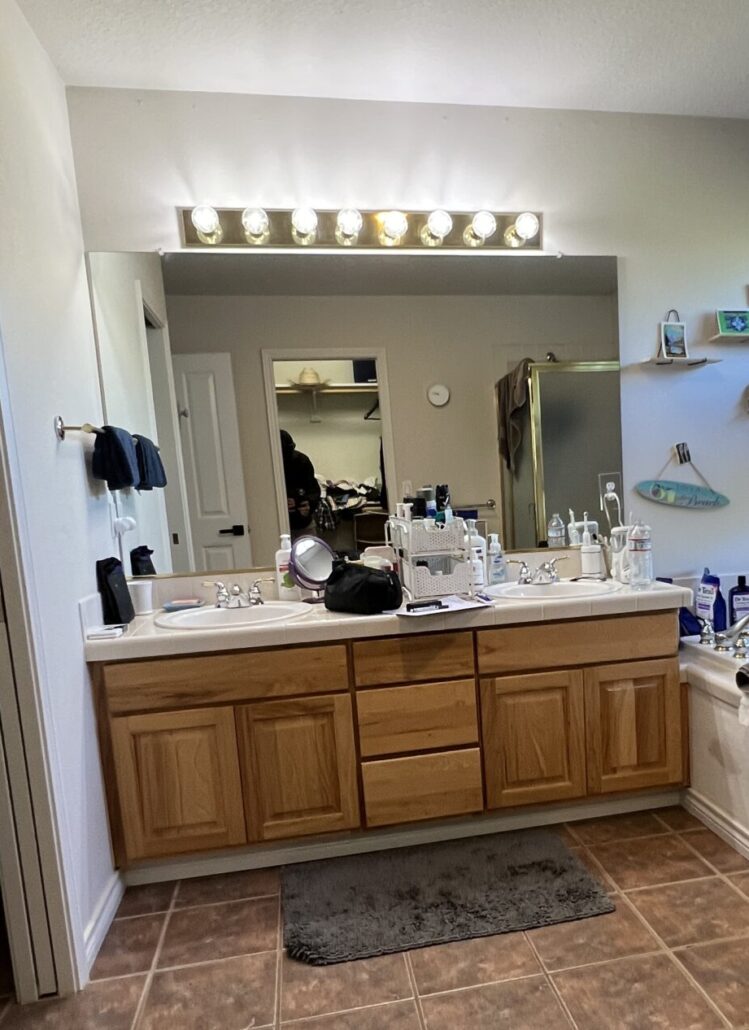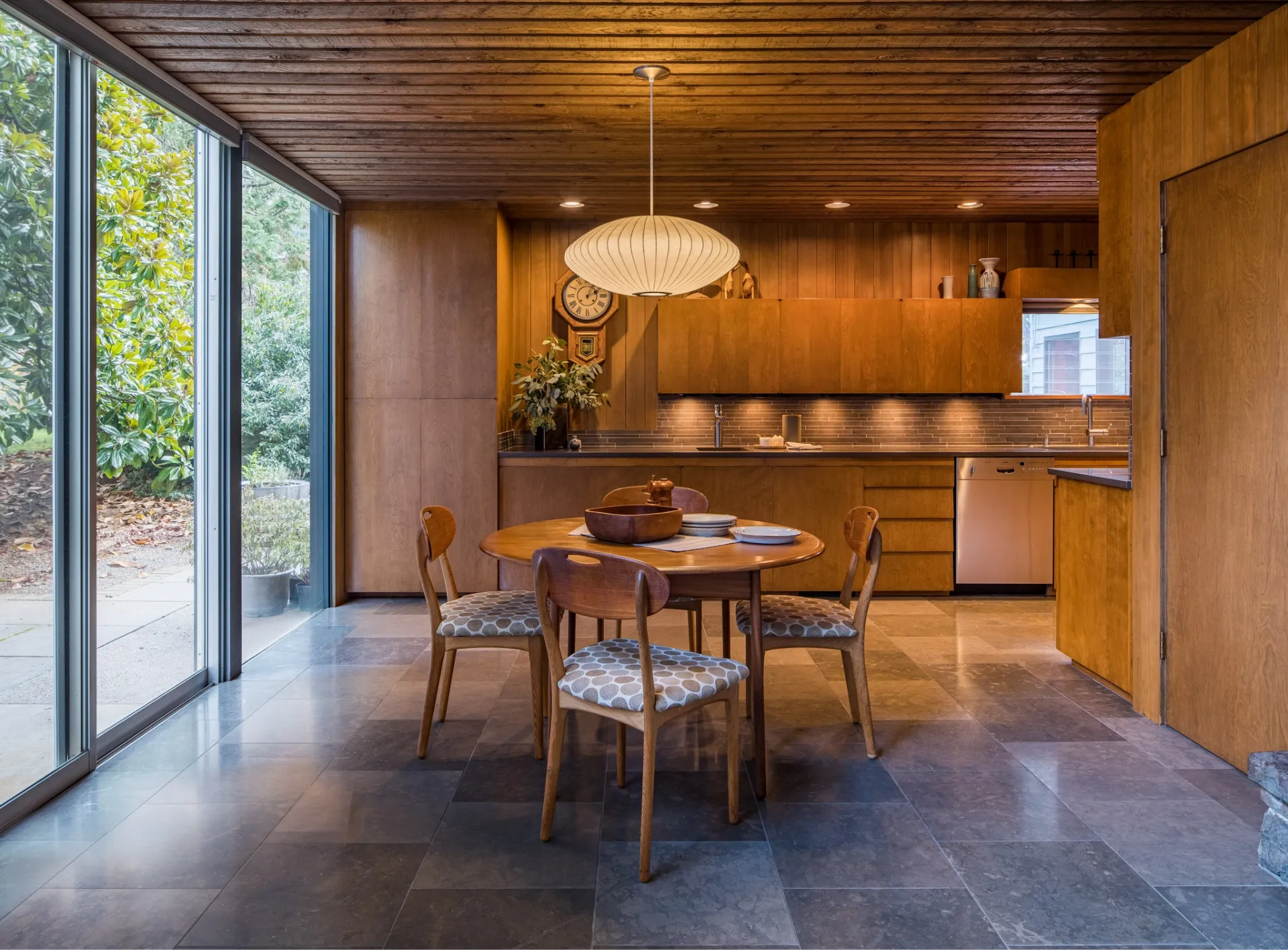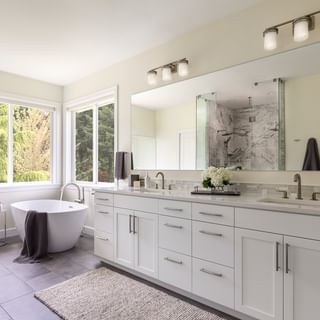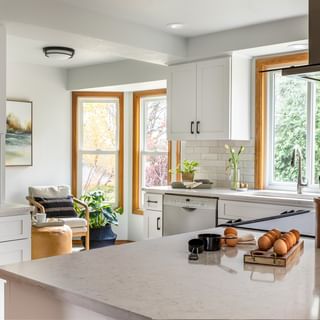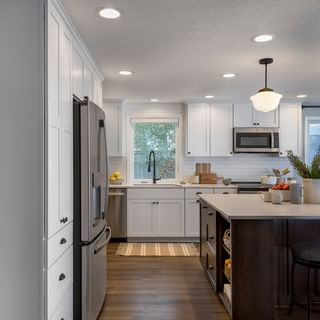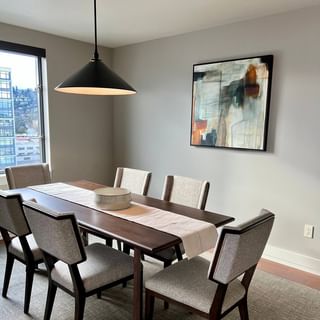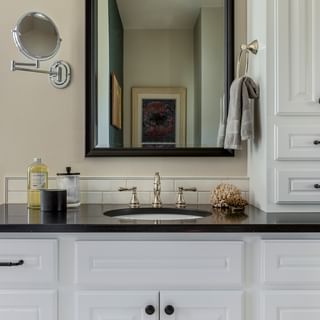
The Modern Primary Bathroom Remodel

The Modern Primary Bathroom Remodel scope of work included both the bathroom and adjacent walk-in closet. This was a full remodel, with the removal of the existing vanity, jacuzzi tub, fiberglass shower enclosure and doors, flooring, lighting, and mirrors. To create a more spacious and luxurious shower area, we reconfigured the layout by removing part of the closet wall.
The shower plumbing was relocated to accommodate the new expanded layout, while the toilet, vanity, and tub areas remained in their original positions. The new shower features a ceiling-mounted rain head, a wall-mounted shower head, and a hand shower on a slide bar — all in matte black finishes that coordinate with the new mirrors and bath accessories. The shower also includes a custom bench and shampoo niche for added comfort and functionality.
We installed new cabinetry at the vanity, topped with natural stone countertops, and updated all electrical components including new bath vent fans, upgraded receptacles, and vanity lighting. A heated floor was added beneath the tile for a touch of everyday luxury.
The standout feature of this bathroom is the porcelain slab walls in the shower — a sleek, modern choice that pairs beautifully with the barrier-free tile floor, which continues seamlessly into the main bathroom area for a cohesive look and feel.
See more about this project here.



