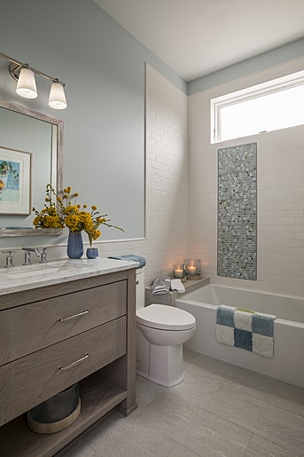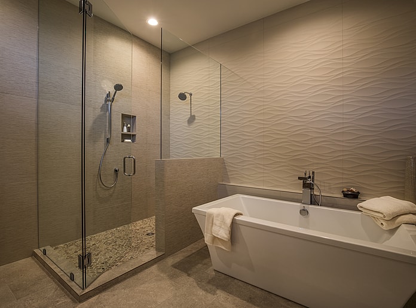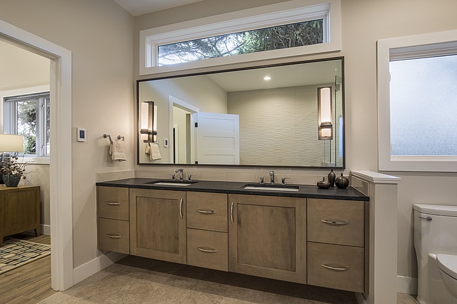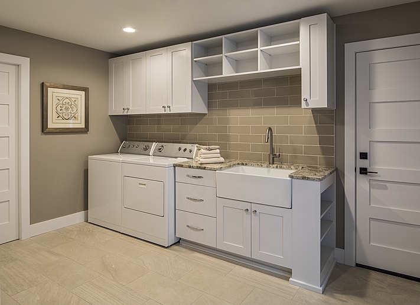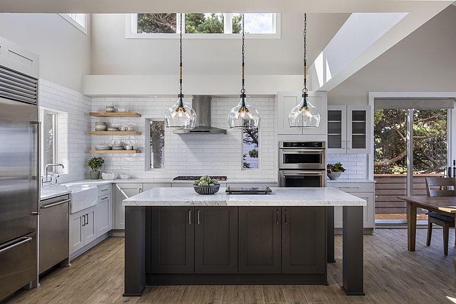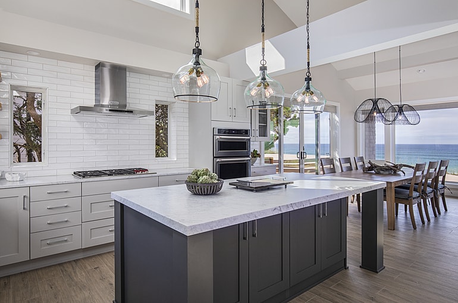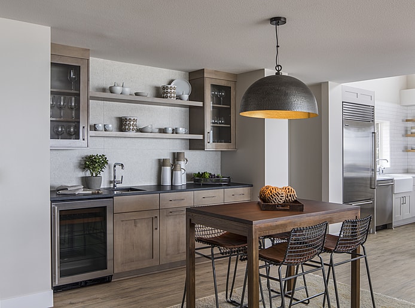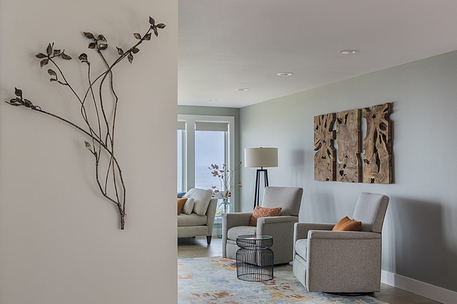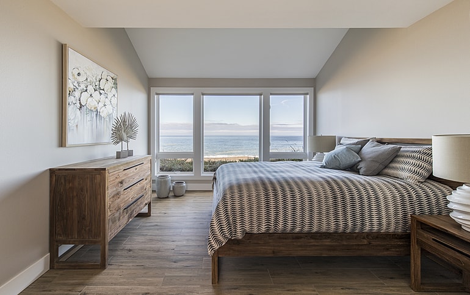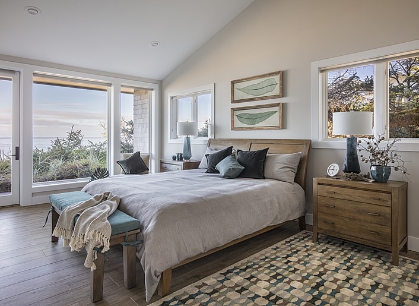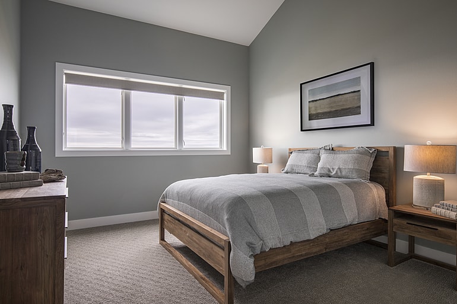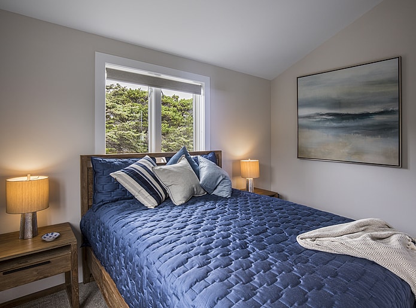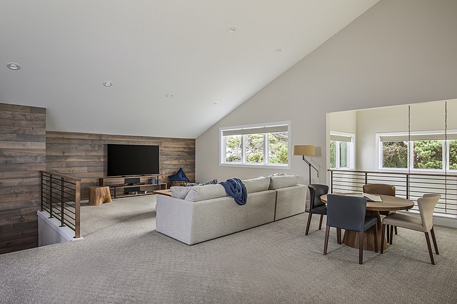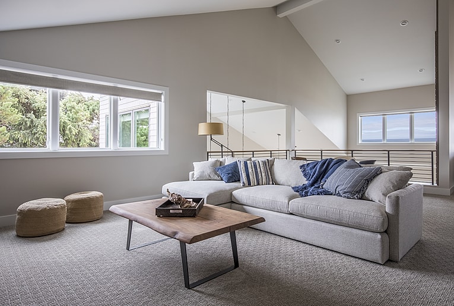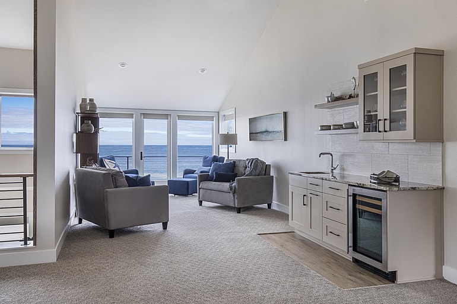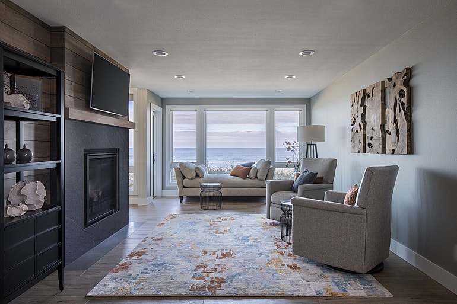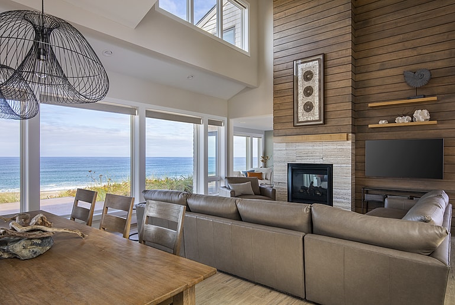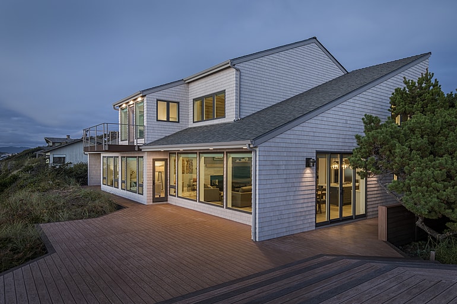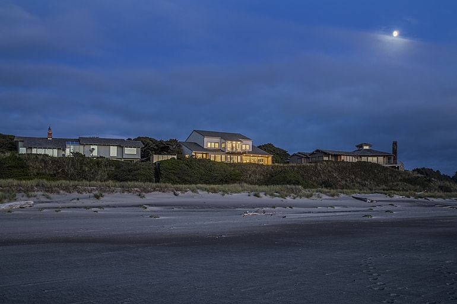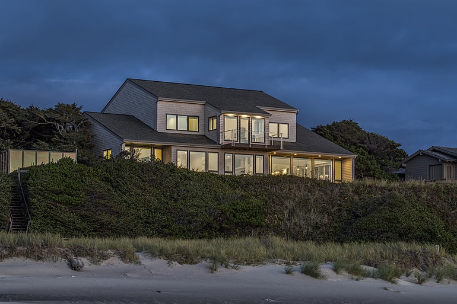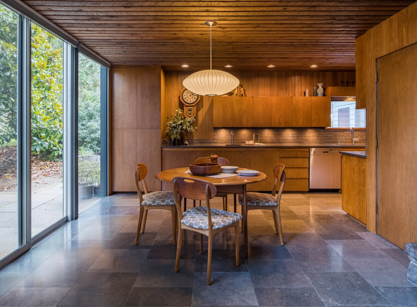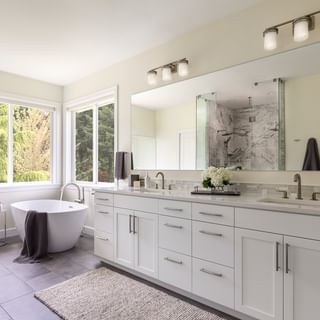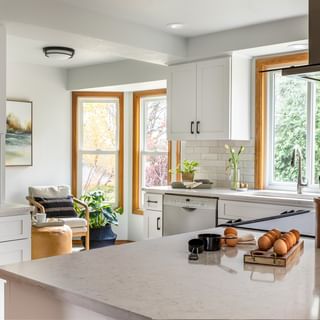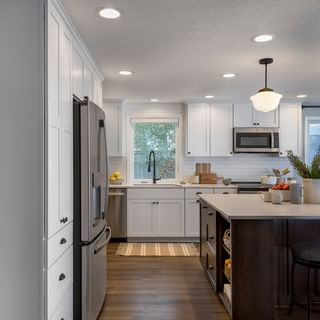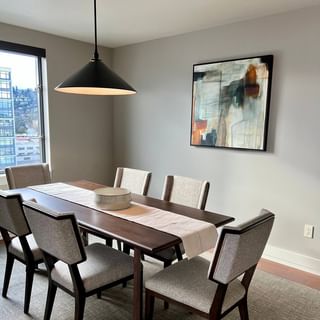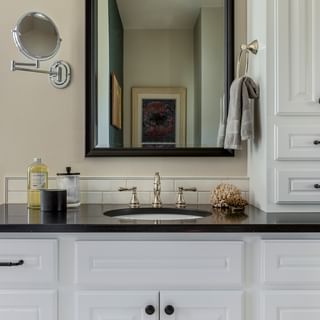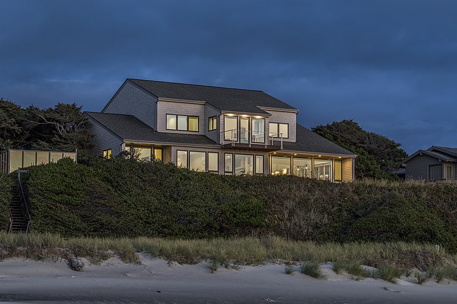
Salishan Beach House Remodel/Rebuild
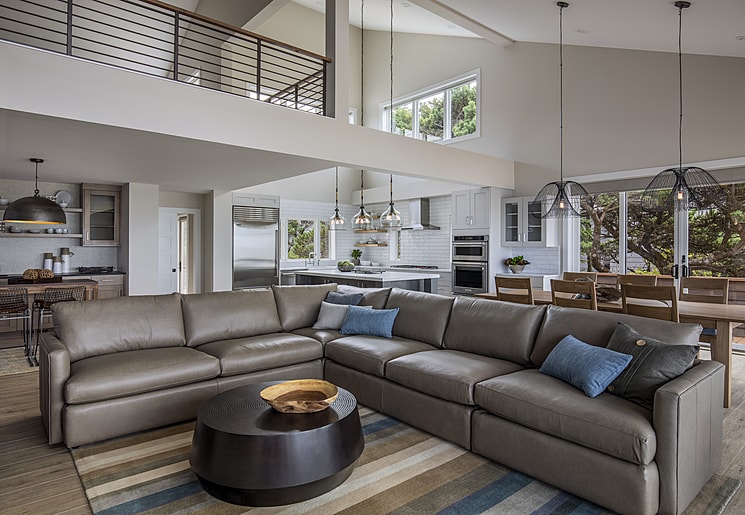
Our clients are two busy professionals who love the beach and wanted a private place to decompress and enjoy ‘away time’ with family and friends. The house they purchased was in the perfect location, but the 1980’s era structure was dark and dingy with a poor layout. Our task was to re-imagine and re-create the house to be the retreat of their dreams.
We started with a complete assessment of the structure and a room-by-room discussion of possibilities and options. We then created a plan to accommodate their comprehensive wish list. Our plan included extensive demo and reframing as well as additions to the existing footprint. The result is a modernized, transformed home that complements the stunning ocean views and wooded location.
The layout is open, airy, and provides multiple activity areas including kitchen, two dining tables, living room, library, game room, family room, loft, and wet bars. The areas are separate and yet maintain friendly and convivial contact.
The two downstairs bedrooms, including the Master bedroom and guest room enjoy expansive ocean views.
The two upstairs bedrooms share the third bathroom and are perfect guest quarters on the same level as the family room, game table, and bar. This configuration provides two complete and separate living areas, when that arrangement is desired.
Every inch of the house was renovated in some way, and our Interior Designer completed the project by selecting custom furniture, window coverings, rugs, textiles, and decor.
Photos by David Papazian Photography.


