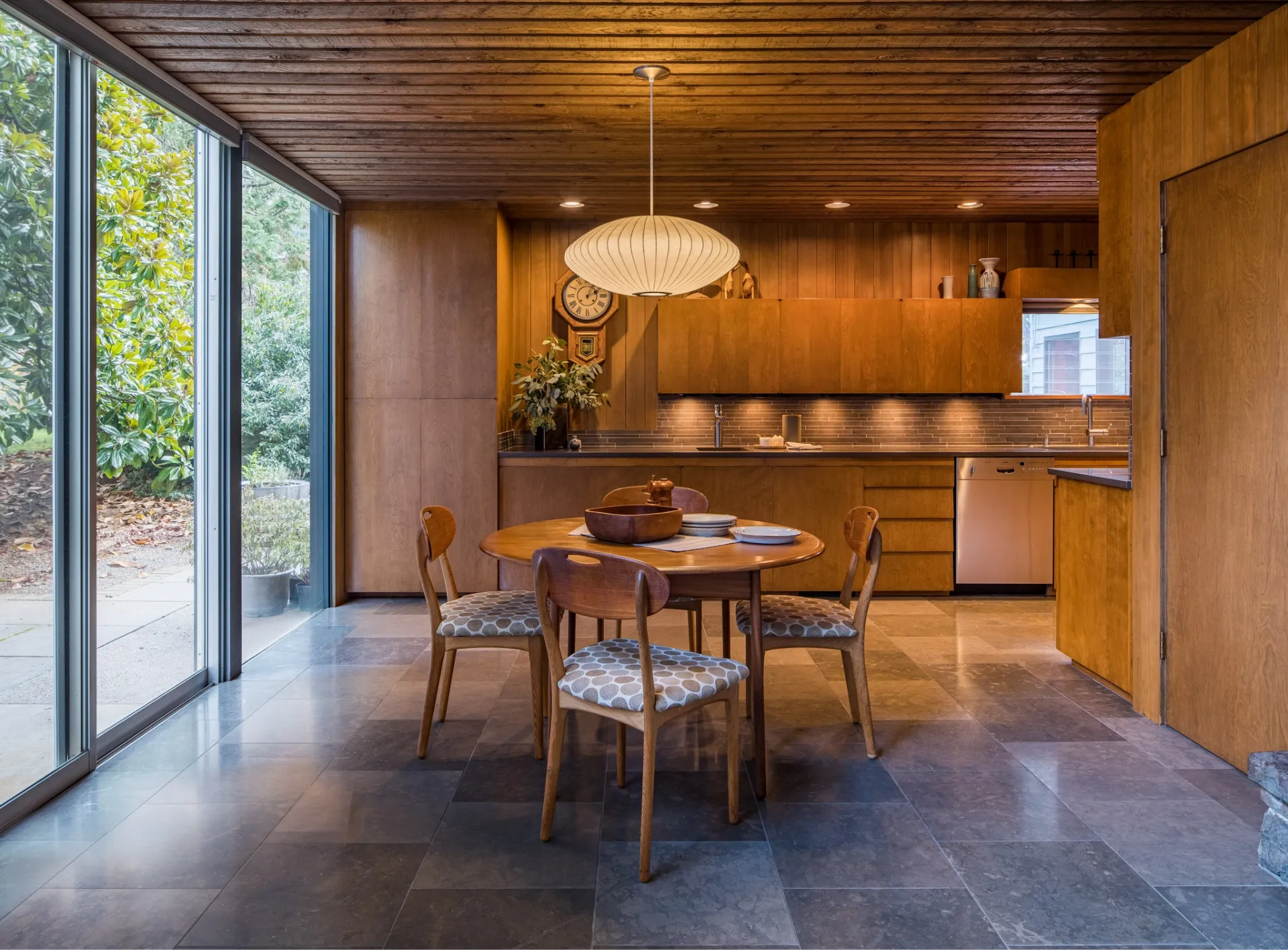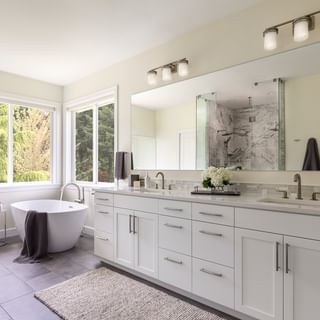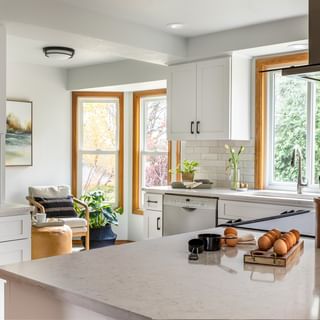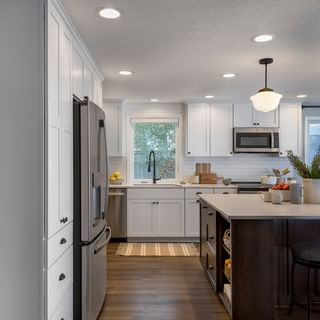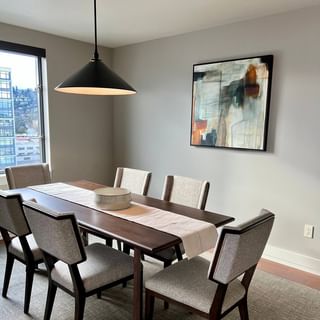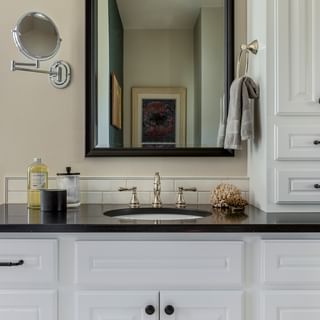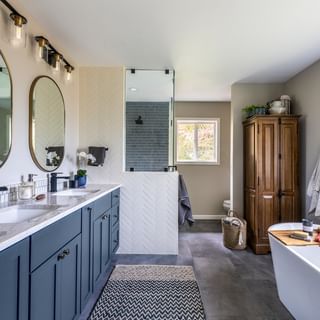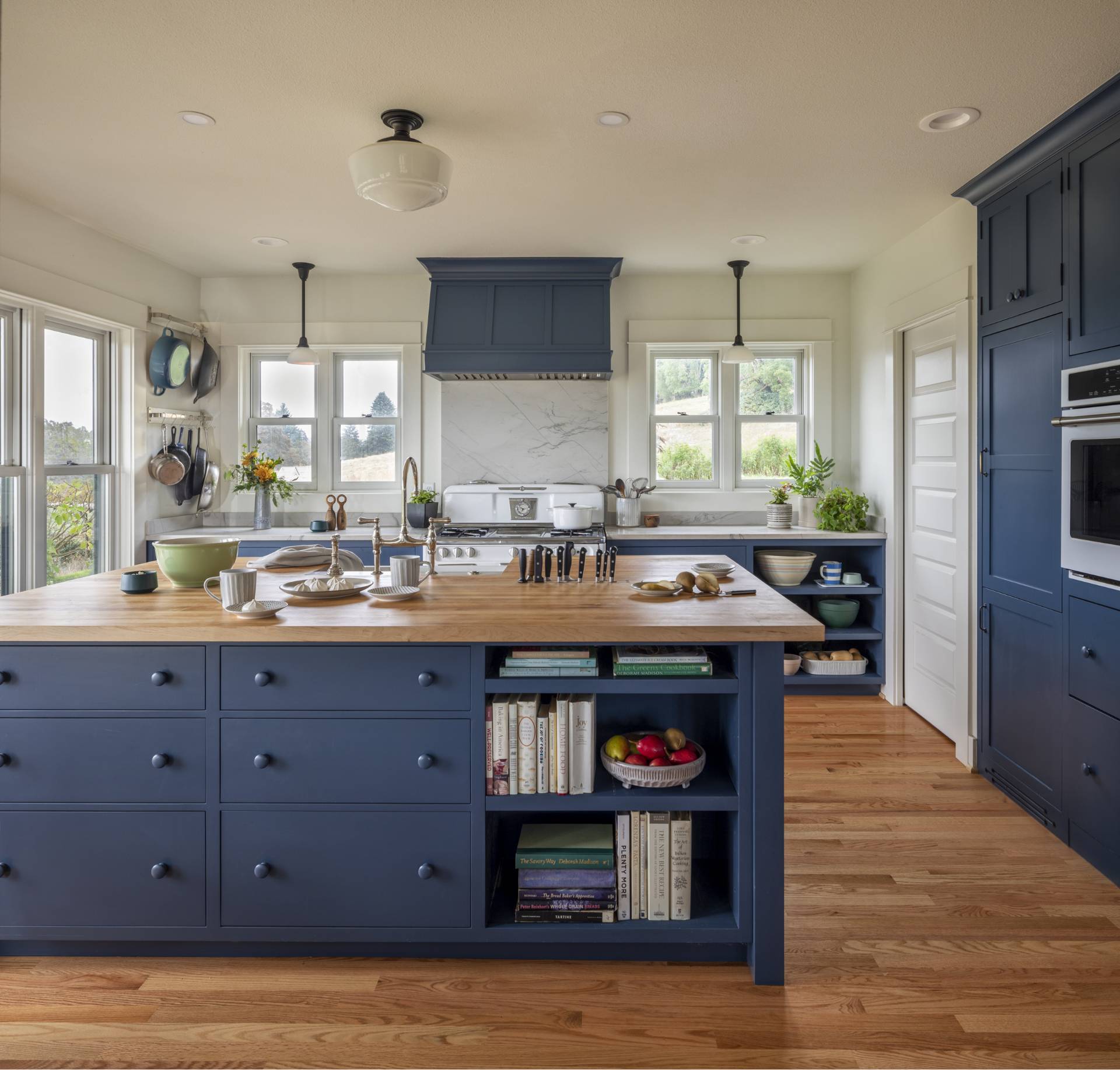
Serving Salem and the Willamette Valley Since 1961
Farmhouse Addition, Kitchen Remodel, New Bathroom

Farmhouse Addition, Kitchen Remodel, New Bathroom
Living on a farm had long been the dream of these clients before they found this Willamette Valley property. They knew the kitchen would need a serious renovation to meet the needs of their family of four and reached out to C&R for help. We collaborated to create a plan that provides better circulation, more storage, a larger island, and more convenient work areas. The design also includes a new bank of windows to take advantage of the expansive valley view. Careful planning ensures that every detail upgrades livability while enhancing the farmhouse charm.
KITCHEN REMODEL DETAILS
- Large island with butcher block countertop
- Compost bin and slip for knives built into island
- Existing range retrofitted to enhance farmhouse character
- Refrigerator, freezer, and freezer drawers built in behind cabinet doors
- Quartzite countertops on perimeter cabinets
- Hardwood floors extended into kitchen
- Lighting from Rejuvenation
- Side porch added to provide gracious guest entry
Schedule a Free Consultation

