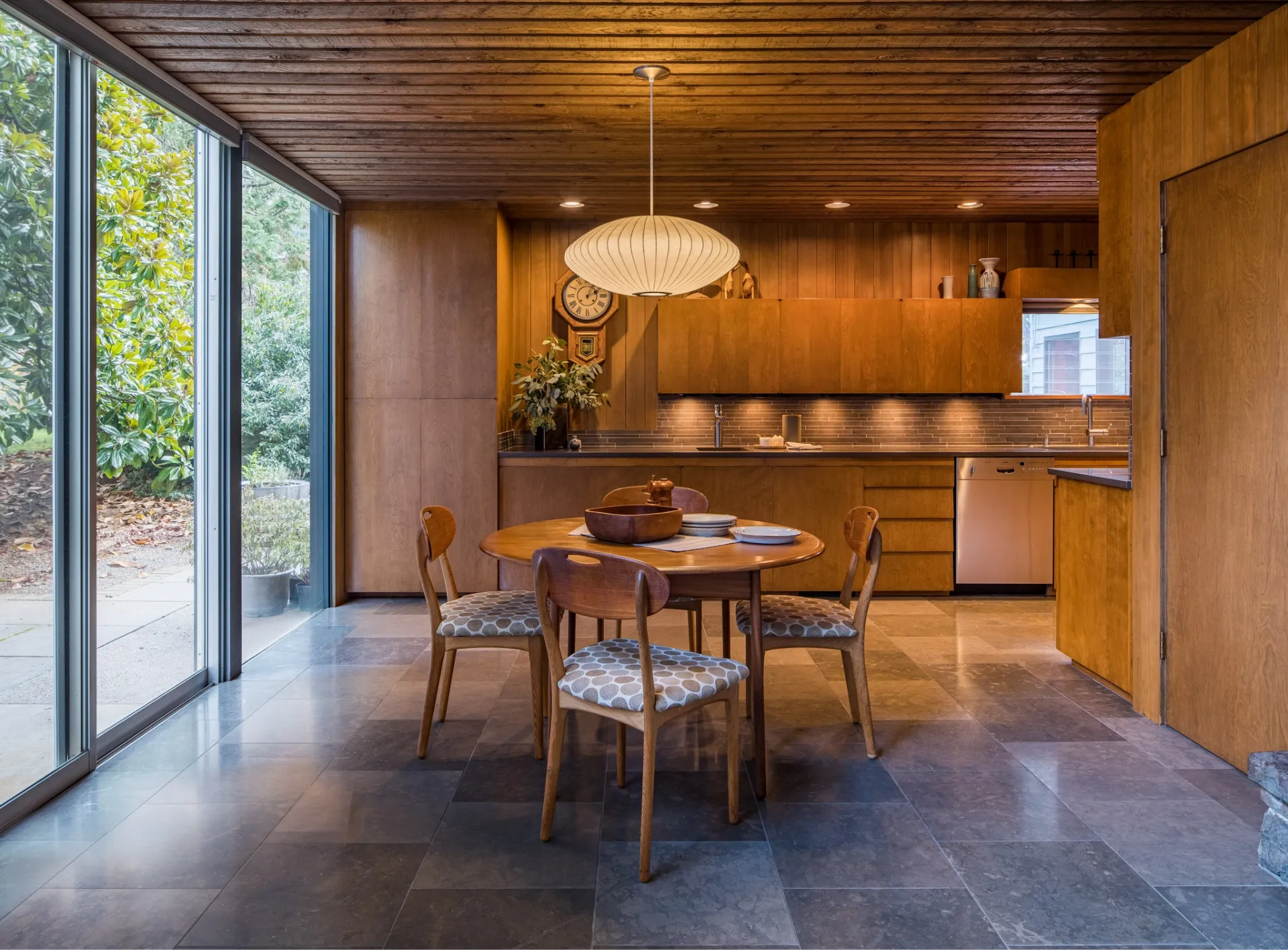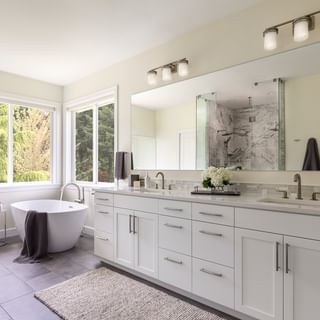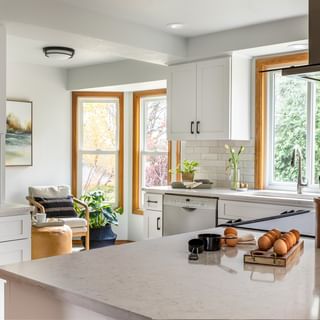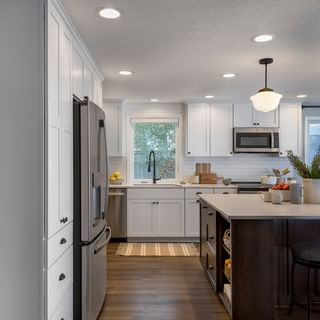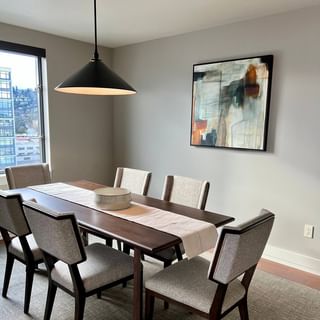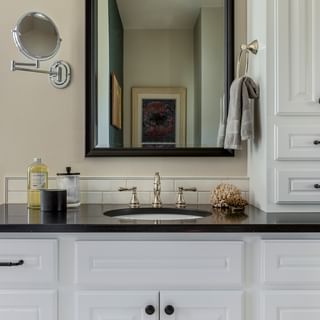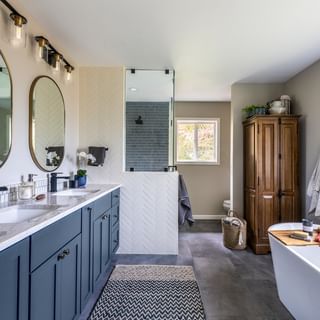How to Revive a Master Bathroom
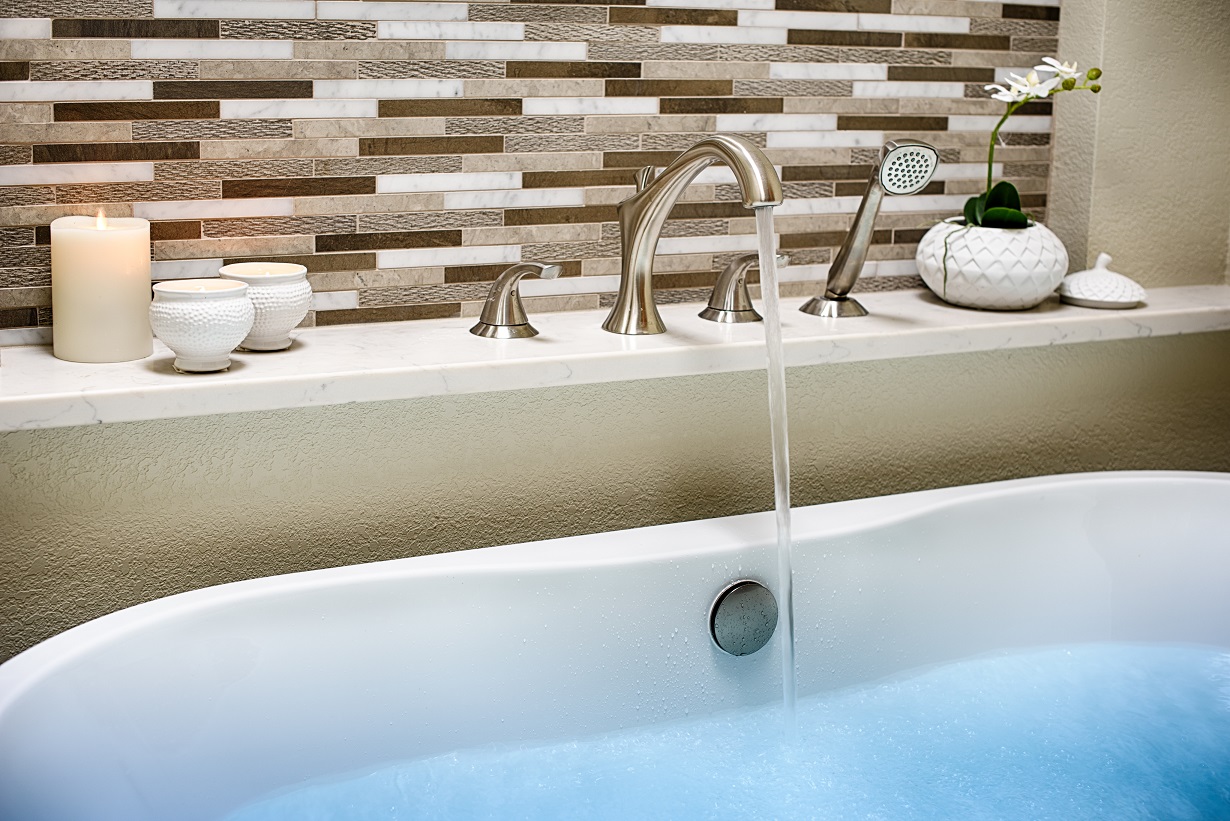
When It’s Time To Remodel
It is easy to become accustomed to ‘things as they are’ without recognizing how much our homes might be aging. The sad truth is that all houses age–and some parts age less gracefully than others.
If you happen to have a fiberglass shower or tub, you know exactly what we mean. Sadly, fiberglass units will reach a point where no matter how carefully you clean, the finish still looks dull or discolored.
Cabinets also show their age, even if they continue to function fairly well or not. The finish breaks down over time from steam, wear, and oil from our fingers so that even the most beautiful wood begins looking pretty dingy.
The Problem
This bathroom suffered from many of the maladies that come with a 30-year-old home. Tight quarters. Discolored and chipped fiberglass. Inadequate storage. But it had great “bones”.
With some careful planning, we were able to transform this aging bathroom into a stylish and highly functional new space.

Start With The Shower

As in most bathroom remodels these days, the shower is the most dramatic game-changer. This existing master bath had a typical 36″ square fiberglass unit.
On demo day we removed the fiberglass shower and the adjacent linen closet. This provided ample room to create a spacious walk-in tile shower.
At that point, the possibilities were endless. But our main goal was to create a shower that perfectly suited the homeowner’s needs–both immediate and future.
So we collaborated with the homeowner to design and build a shower that is beautiful and functional. It also is laid out to accommodate any possible health related events that might arise.
Just look at all the details:
- Adjustable wall bar
- Recessed niche and ledge
- Corner seat
- Heavy glass enclosure with swinging door
To achieve this pleasing contemporary design, we incorporated decorative tile into the monochromatic background.
We also specified an easy-clean grout. This makes tile showers of today completely different to use and to clean than the tile showers of old and is one of the reasons people are flocking back to tile.
Cabinetry is Key

We replaced the existing Oak vanity with new Bamboo vanity and matching towers. The cabinets are finished in a Nutmeg stain which adds warmth to the neutral palette.
The towers more than make up for the linen cabinet we removed, mainly because the space is 100% accessible.
The current trend of deep drawers instead of doors and pull-out shelves also makes for easier access and actually provides more usable space. Soft close doors and drawers provide a more peaceful co-existence and the all-wood construction assures a long life for these cabinets.
A Soaking Tub That Beckons
Prior to remodeling, the tub was so uninviting that it was rarely used. But now, the gleaming new soaking tub is a daily reminder to pause and take a moment to enjoy life.
Lighting Sets the Stage
No remodel is complete without attention to lighting, both electrical and ambient. We crafted a plan that took into consideration both daytime and nighttime lighting needs.
- New 2’ x 3’ Velux skylight
- Puck lights over vanity
- Recessed can light in shower
- Spotlight in recessed niche over tub
- Additional can lights throughout bathroom

Details, Details…
- Custom mirror ordered to fit within towers and valence
- Honed quartz countertop with undermount sink
- Tile backsplash incorporating decorative tile that matches shower deco tile
- Custom color wall and ceiling paint throughout
Need a little help with your aging house? Contact the experts at C&R Design/Remodeling and we’ll help you get started. Our team can give you ideas and options to make your home come alive again.


